Idées déco de très grandes maisons contemporaines
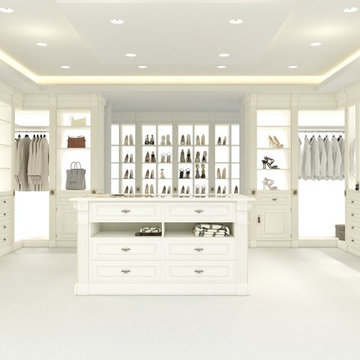
Idées déco pour un très grand dressing contemporain neutre avec un placard à porte affleurante, des portes de placard blanches et un sol blanc.
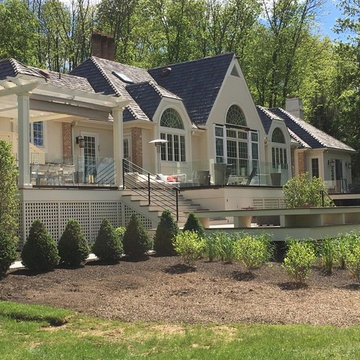
Cette image montre une très grande terrasse arrière design avec une pergola.
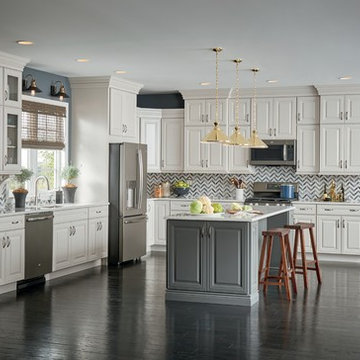
Embrace the timeless combination of style and function with our beautiful and customizable Camden door style. Perfect for any living space, our Fossil finish is extremely versatile and allows for infinite possibilities.
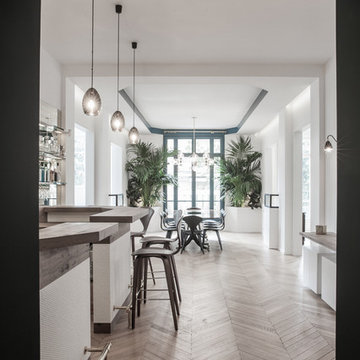
Stéphane Deroussant
Exemple d'un très grand bar de salon linéaire tendance avec un plan de travail en bois.
Exemple d'un très grand bar de salon linéaire tendance avec un plan de travail en bois.
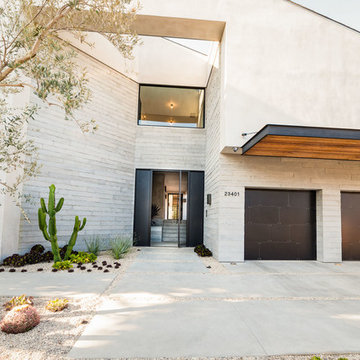
Exemple d'une très grande façade de maison grise tendance à niveaux décalés avec un revêtement mixte.
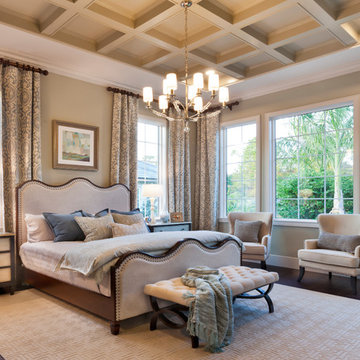
Muted colors lead you to The Victoria, a 5,193 SF model home where architectural elements, features and details delight you in every room. This estate-sized home is located in The Concession, an exclusive, gated community off University Parkway at 8341 Lindrick Lane. John Cannon Homes, newest model offers 3 bedrooms, 3.5 baths, great room, dining room and kitchen with separate dining area. Completing the home is a separate executive-sized suite, bonus room, her studio and his study and 3-car garage.
Gene Pollux Photography
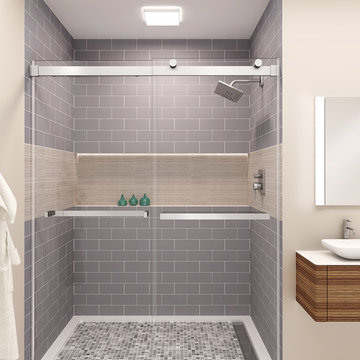
Equalis Series - Stall shower assembly
GlassCrafters’ Equalis Series shower door system provides the functionality of a frameless by-pass with a timeless, contemporary and transitional aesthetic. Equalis is available with 3/8" Cleartek™ (low-iron) or Standard Clear tempered safety glass both with EnduroShield® protective glass coating. These fully reversible units come in a select number of sizes with your choice of polished stainless, brushed stainless, or polished chrome anodized. Return panels are available for certain sizes.
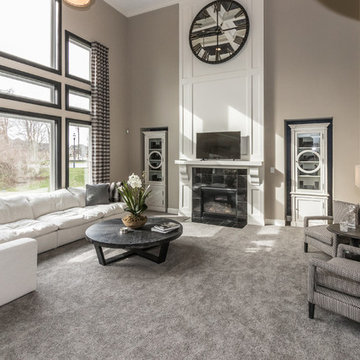
Cette photo montre une très grande salle de séjour tendance ouverte avec un mur gris, moquette, une cheminée standard, un manteau de cheminée en carrelage, un téléviseur fixé au mur et un sol gris.

Foto: Negar Sedighi
Aménagement d'une très grande cuisine ouverte parallèle, bicolore et grise et blanche contemporaine avec un évier posé, un placard à porte plane, des portes de placard blanches, une crédence grise, un électroménager noir, îlot, un sol gris, un plan de travail en surface solide, une crédence en feuille de verre, sol en béton ciré et plan de travail noir.
Aménagement d'une très grande cuisine ouverte parallèle, bicolore et grise et blanche contemporaine avec un évier posé, un placard à porte plane, des portes de placard blanches, une crédence grise, un électroménager noir, îlot, un sol gris, un plan de travail en surface solide, une crédence en feuille de verre, sol en béton ciré et plan de travail noir.
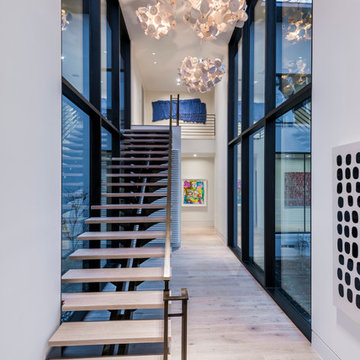
Photo by Wade Griffith
Exemple d'un très grand escalier flottant tendance avec des marches en bois et des contremarches en métal.
Exemple d'un très grand escalier flottant tendance avec des marches en bois et des contremarches en métal.
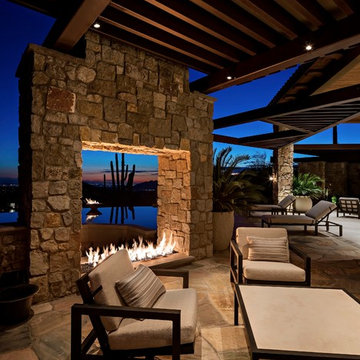
Dramatic framework forms a matrix focal point over this North Scottsdale home's back patio and negative edge pool, underlining the architect's trademark use of symmetry to draw the eye through the house and out to the stunning views of the Valley beyond. This almost 9000 SF hillside hideaway is an effortless blend of Old World charm with contemporary style and amenities.
Organic colors and rustic finishes connect the space with its desert surroundings. Large glass walls topped with clerestory windows that retract into the walls open the main living space to the outdoors.
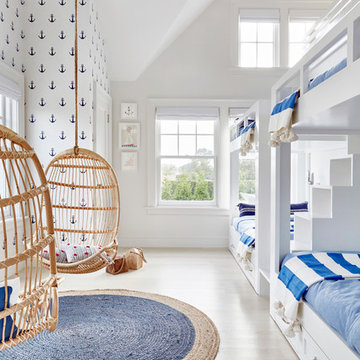
Architectural Advisement & Interior Design by Chango & Co.
Architecture by Thomas H. Heine
Photography by Jacob Snavely
See the story in Domino Magazine
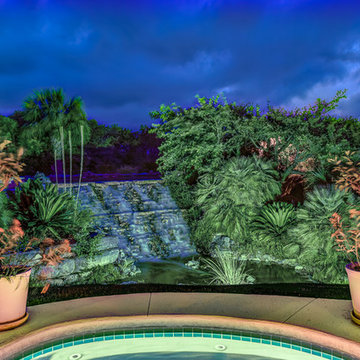
Enjoy private koi ponds and multiple waterfalls including this 20 foot waterfall right from the hot tub.
Photo Credit: Artist Couple
Exemple d'un très grand jardin arrière tendance l'été avec des pavés en pierre naturelle, un bassin et une exposition ensoleillée.
Exemple d'un très grand jardin arrière tendance l'été avec des pavés en pierre naturelle, un bassin et une exposition ensoleillée.
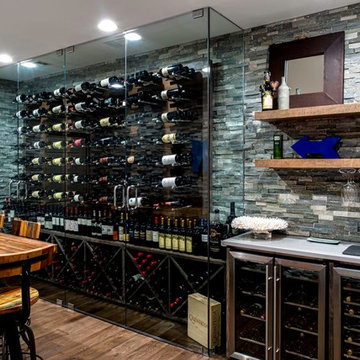
Idées déco pour une très grande cave à vin contemporaine avec un sol en bois brun, des casiers et un sol marron.
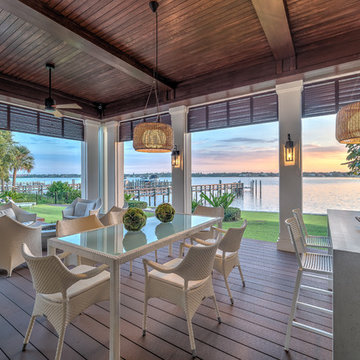
Aménagement d'une très grande façade de maison blanche contemporaine en stuc à un étage.
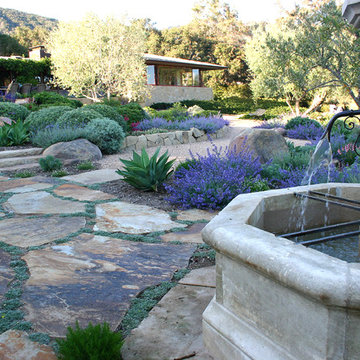
Lisa Cullen: This French stone fountain provides a beautiful focal point in the garden of contempory home. It is filled with drought tolerant perennials: agave, pittosporum tobira, nepeta, salvia mystic spires and dymondia
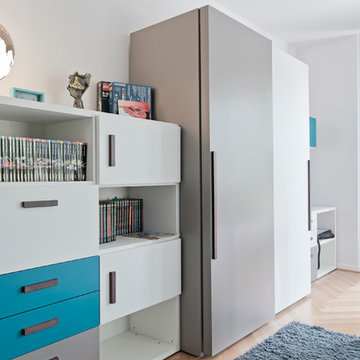
Planung eines Jugendzimmers - Stauraum für Spielsachen, Bücherregale, Kleiderschrank.
Cette photo montre une très grande chambre d'enfant tendance avec un mur bleu, un sol en bois brun et un sol marron.
Cette photo montre une très grande chambre d'enfant tendance avec un mur bleu, un sol en bois brun et un sol marron.
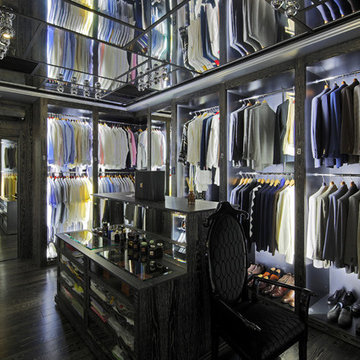
Réalisation d'un très grand dressing room design pour un homme avec un placard sans porte et parquet foncé.
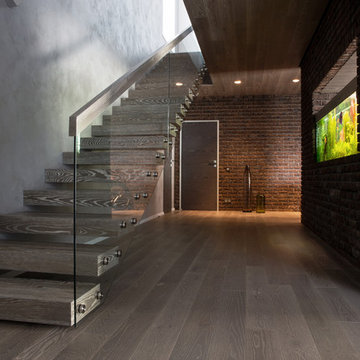
Cette photo montre un très grand escalier sans contremarche droit tendance avec un garde-corps en verre.

©Finished Basement Company
Cette photo montre un très grand sous-sol tendance semi-enterré avec un mur gris, parquet foncé, une cheminée ribbon, un manteau de cheminée en carrelage et un sol marron.
Cette photo montre un très grand sous-sol tendance semi-enterré avec un mur gris, parquet foncé, une cheminée ribbon, un manteau de cheminée en carrelage et un sol marron.
Idées déco de très grandes maisons contemporaines
6


















