Idées déco de très grandes maisons contemporaines

En tant que designer, j'ai toujours été fasciné par la rencontre entre l'ancien et le moderne. Le projet que je vous présente aujourd'hui incarne cette fusion avec brio. Au cœur d'un appartement haussmannien, symbole d'un Paris d'antan, se dévoile un séjour audacieusement revêtu de bleu foncé.
Cette nuance profonde et envoûtante ne se contente pas de donner une atmosphère contemporaine à la pièce ; elle met aussi en valeur les détails architecturaux si caractéristiques des intérieurs haussmanniens : moulures délicates, cheminées en marbre et parquets en point de Hongrie. Le bleu foncé, loin d'opprimer l'espace, le sublime en créant un contraste saisissant avec la luminosité naturelle qui baigne le séjour par ses larges fenêtres.
Ce choix audacieux témoigne de ma volonté constante de repousser les frontières du design traditionnel, tout en restant fidèle à l'âme et à l'histoire du lieu. Ce séjour, avec ses tonalités modernes nichées dans un écrin classique, est une ode à la beauté intemporelle et à l'innovation audacieuse.

Création d’un grand appartement familial avec espace parental et son studio indépendant suite à la réunion de deux lots. Une rénovation importante est effectuée et l’ensemble des espaces est restructuré et optimisé avec de nombreux rangements sur mesure. Les espaces sont ouverts au maximum pour favoriser la vue vers l’extérieur.
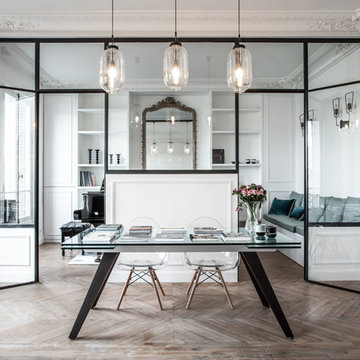
Stéphane Deroussent
Réalisation d'un très grand bureau design avec un mur blanc, parquet clair, un bureau indépendant et un sol marron.
Réalisation d'un très grand bureau design avec un mur blanc, parquet clair, un bureau indépendant et un sol marron.
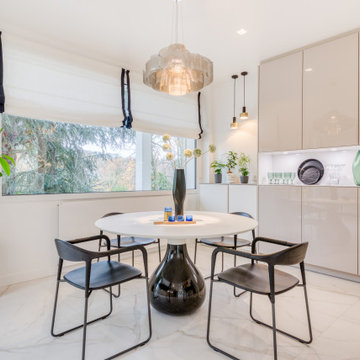
Cette photo montre une très grande salle à manger tendance fermée avec un sol en carrelage de céramique.

Maison contemporaine avec bardage bois ouverte sur la nature
Cette image montre une très grande salle de séjour design ouverte avec un mur blanc, sol en béton ciré, un poêle à bois, un manteau de cheminée en métal, un téléviseur indépendant, un sol gris et éclairage.
Cette image montre une très grande salle de séjour design ouverte avec un mur blanc, sol en béton ciré, un poêle à bois, un manteau de cheminée en métal, un téléviseur indépendant, un sol gris et éclairage.

Joan Bracco
Cette photo montre une très grande cuisine ouverte linéaire et grise et rose tendance avec des portes de placard noires, plan de travail en marbre, une crédence en marbre, un placard à porte plane, une crédence grise, un sol en bois brun, aucun îlot, un sol marron et un plan de travail gris.
Cette photo montre une très grande cuisine ouverte linéaire et grise et rose tendance avec des portes de placard noires, plan de travail en marbre, une crédence en marbre, un placard à porte plane, une crédence grise, un sol en bois brun, aucun îlot, un sol marron et un plan de travail gris.
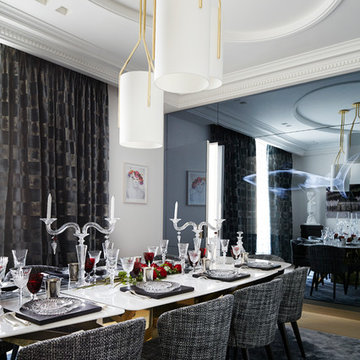
Table Mikado par Stéphanie Coutas avec dessus en marbre et pieds en bronze.
Chaises Minotti
Crédits Photos : Francis Amiand
Exemple d'une très grande salle à manger tendance fermée avec un mur blanc, parquet clair et un sol beige.
Exemple d'une très grande salle à manger tendance fermée avec un mur blanc, parquet clair et un sol beige.

home visit
Idée de décoration pour un très grand dressing design neutre avec un placard sans porte, des portes de placard blanches, parquet foncé et un sol marron.
Idée de décoration pour un très grand dressing design neutre avec un placard sans porte, des portes de placard blanches, parquet foncé et un sol marron.

Réalisation d'une très grande salle de bain principale design en bois foncé avec un placard à porte plane, une baignoire indépendante, une douche ouverte, un carrelage noir et blanc, des carreaux de céramique, un mur blanc, une vasque, aucune cabine et un sol blanc.

The Clients contacted Cecil Baker + Partners to reconfigure and remodel the top floor of a prominent Philadelphia high-rise into an urban pied-a-terre. The forty-five story apartment building, overlooking Washington Square Park and its surrounding neighborhoods, provided a modern shell for this truly contemporary renovation. Originally configured as three penthouse units, the 8,700 sf interior, as well as 2,500 square feet of terrace space, was to become a single residence with sweeping views of the city in all directions.
The Client’s mission was to create a city home for collecting and displaying contemporary glass crafts. Their stated desire was to cast an urban home that was, in itself, a gallery. While they enjoy a very vital family life, this home was targeted to their urban activities - entertainment being a central element.
The living areas are designed to be open and to flow into each other, with pockets of secondary functions. At large social events, guests feel free to access all areas of the penthouse, including the master bedroom suite. A main gallery was created in order to house unique, travelling art shows.
Stemming from their desire to entertain, the penthouse was built around the need for elaborate food preparation. Cooking would be visible from several entertainment areas with a “show” kitchen, provided for their renowned chef. Secondary preparation and cleaning facilities were tucked away.
The architects crafted a distinctive residence that is framed around the gallery experience, while also incorporating softer residential moments. Cecil Baker + Partners embraced every element of the new penthouse design beyond those normally associated with an architect’s sphere, from all material selections, furniture selections, furniture design, and art placement.
Barry Halkin and Todd Mason Photography

With adjacent neighbors within a fairly dense section of Paradise Valley, Arizona, C.P. Drewett sought to provide a tranquil retreat for a new-to-the-Valley surgeon and his family who were seeking the modernism they loved though had never lived in. With a goal of consuming all possible site lines and views while maintaining autonomy, a portion of the house — including the entry, office, and master bedroom wing — is subterranean. This subterranean nature of the home provides interior grandeur for guests but offers a welcoming and humble approach, fully satisfying the clients requests.
While the lot has an east-west orientation, the home was designed to capture mainly north and south light which is more desirable and soothing. The architecture’s interior loftiness is created with overlapping, undulating planes of plaster, glass, and steel. The woven nature of horizontal planes throughout the living spaces provides an uplifting sense, inviting a symphony of light to enter the space. The more voluminous public spaces are comprised of stone-clad massing elements which convert into a desert pavilion embracing the outdoor spaces. Every room opens to exterior spaces providing a dramatic embrace of home to natural environment.
Grand Award winner for Best Interior Design of a Custom Home
The material palette began with a rich, tonal, large-format Quartzite stone cladding. The stone’s tones gaveforth the rest of the material palette including a champagne-colored metal fascia, a tonal stucco system, and ceilings clad with hemlock, a tight-grained but softer wood that was tonally perfect with the rest of the materials. The interior case goods and wood-wrapped openings further contribute to the tonal harmony of architecture and materials.
Grand Award Winner for Best Indoor Outdoor Lifestyle for a Home This award-winning project was recognized at the 2020 Gold Nugget Awards with two Grand Awards, one for Best Indoor/Outdoor Lifestyle for a Home, and another for Best Interior Design of a One of a Kind or Custom Home.
At the 2020 Design Excellence Awards and Gala presented by ASID AZ North, Ownby Design received five awards for Tonal Harmony. The project was recognized for 1st place – Bathroom; 3rd place – Furniture; 1st place – Kitchen; 1st place – Outdoor Living; and 2nd place – Residence over 6,000 square ft. Congratulations to Claire Ownby, Kalysha Manzo, and the entire Ownby Design team.
Tonal Harmony was also featured on the cover of the July/August 2020 issue of Luxe Interiors + Design and received a 14-page editorial feature entitled “A Place in the Sun” within the magazine.

Cette image montre un très grand salon design ouvert avec un mur marron, une cheminée d'angle, un manteau de cheminée en pierre, un téléviseur fixé au mur et un sol beige.

Having two young boys presents its own challenges, and when you have two of their best friends constantly visiting, you end up with four super active action heroes. This family wanted to dedicate a space for the boys to hangout. We took an ordinary basement and converted it into a playground heaven. A basketball hoop, climbing ropes, swinging chairs, rock climbing wall, and climbing bars, provide ample opportunity for the boys to let their energy out, and the built-in window seat is the perfect spot to catch a break. Tall built-in wardrobes and drawers beneath the window seat to provide plenty of storage for all the toys.
You can guess where all the neighborhood kids come to hangout now ☺
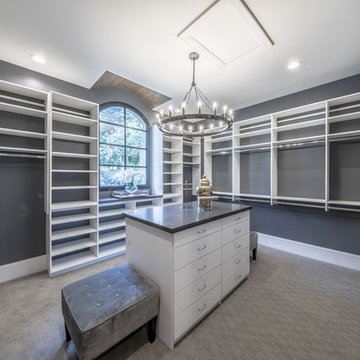
Idées déco pour un très grand dressing contemporain neutre avec un placard à porte plane, des portes de placard blanches, moquette et un sol marron.
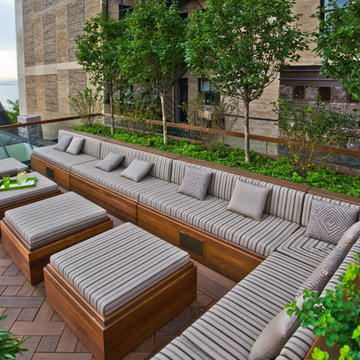
Linda Oyama Bryan
Cette image montre une terrasse design avec une cuisine d'été et aucune couverture.
Cette image montre une terrasse design avec une cuisine d'été et aucune couverture.
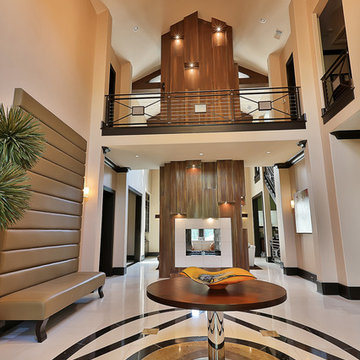
Inspiration pour un très grand hall d'entrée design avec un mur beige, un sol en marbre et un sol beige.

A truly contemporary kitchen that stays true to the integrity of the ranch style home, with both sleek and natural elements. Dark brown Quarter-Sawn oak cabinets were used on the perimeter and the island, while wired gloss cabinets were used for the walls and tall cabinets.
A custom cabinet was made to hide the coffee station, but allow for useable space when opened. A bi-fold door was made to slide to the left and then into pocket doors.
Learn more about different materials and wood species on our website!
http://www.gkandb.com/wood-species/
DESIGNER: JANIS MANACSA
PHOTOGRAPHY: TREVE JOHNSON
CABINETS: DURA SUPREME CABINETRY
COUNTERTOP ISLAND: CAMBRIA BELLINGHAM
COUNTERTOP BREAKFAST BAR: NEOLITH IRON ORE
COUNTERTOP PERIMETER: CAESARSTONE OCEAN FOAM
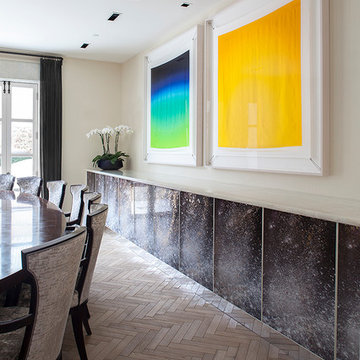
Interiors by Morris & Woodhouse Interiors LLC,
Architecture by ARCHONSTRUCT LLC
© Robert Granoff
Cette image montre une très grande salle à manger ouverte sur la cuisine design avec un mur beige et parquet clair.
Cette image montre une très grande salle à manger ouverte sur la cuisine design avec un mur beige et parquet clair.
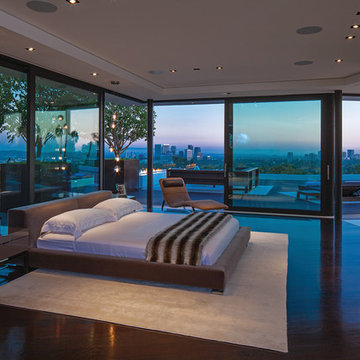
Laurel Way Beverly Hills luxury home modern glass wall primary bedroom. Photo by Art Gray Photography.
Inspiration pour une très grande chambre parentale design avec une cheminée standard et un plafond décaissé.
Inspiration pour une très grande chambre parentale design avec une cheminée standard et un plafond décaissé.
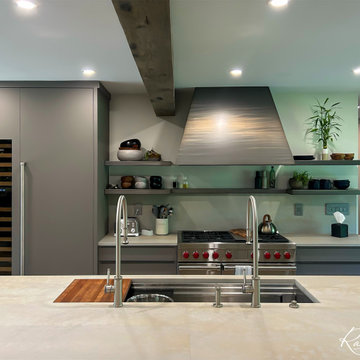
This sophisticated kitchen space is beautifully anchored by a 57-inch Millennia stainless steel workstation sink from Rachiele Custom Sinks. The sink's innovative design is highlighted the custom workstation sink accessories, seamlessly integrating functionality with style. The clean lines of the cabinetry and the neutral palette set a backdrop that is both contemporary and welcoming. This kitchen, perfect for the discerning home owner, merges state-of-the-art design with practical elegance, making it an ideal inspiration for those looking to infuse their home with a touch of modern sophistication.
Idées déco de très grandes maisons contemporaines
2


















