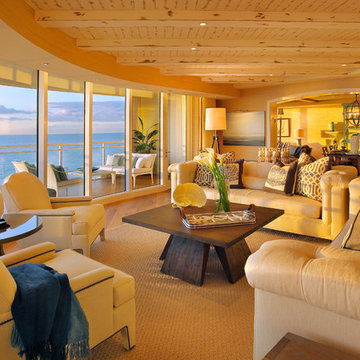Idées déco de très grandes maisons contemporaines
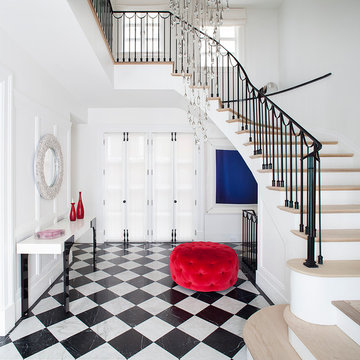
Interiors by Morris & Woodhouse Interiors LLC, Architecture by ARCHONSTRUCT LLC
© Robert Granoff
Idées déco pour un très grand hall d'entrée contemporain avec un mur blanc, un sol en marbre, une porte simple, une porte métallisée et un sol multicolore.
Idées déco pour un très grand hall d'entrée contemporain avec un mur blanc, un sol en marbre, une porte simple, une porte métallisée et un sol multicolore.
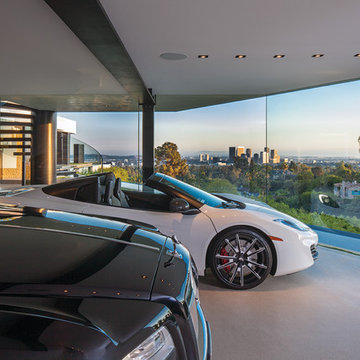
Laurel Way Beverly Hills modern home glass wall luxury car garage. Photo by Art Gray Photography.
Exemple d'un très grand garage pour trois voitures attenant tendance.
Exemple d'un très grand garage pour trois voitures attenant tendance.

Custom Home in Jackson Hole, WY
Paul Warchol Photography
Idée de décoration pour un très grand bureau design avec parquet foncé, un bureau intégré, un sol noir, une bibliothèque ou un coin lecture, un mur marron, une cheminée ribbon et un manteau de cheminée en carrelage.
Idée de décoration pour un très grand bureau design avec parquet foncé, un bureau intégré, un sol noir, une bibliothèque ou un coin lecture, un mur marron, une cheminée ribbon et un manteau de cheminée en carrelage.

Built from the ground up on 80 acres outside Dallas, Oregon, this new modern ranch house is a balanced blend of natural and industrial elements. The custom home beautifully combines various materials, unique lines and angles, and attractive finishes throughout. The property owners wanted to create a living space with a strong indoor-outdoor connection. We integrated built-in sky lights, floor-to-ceiling windows and vaulted ceilings to attract ample, natural lighting. The master bathroom is spacious and features an open shower room with soaking tub and natural pebble tiling. There is custom-built cabinetry throughout the home, including extensive closet space, library shelving, and floating side tables in the master bedroom. The home flows easily from one room to the next and features a covered walkway between the garage and house. One of our favorite features in the home is the two-sided fireplace – one side facing the living room and the other facing the outdoor space. In addition to the fireplace, the homeowners can enjoy an outdoor living space including a seating area, in-ground fire pit and soaking tub.
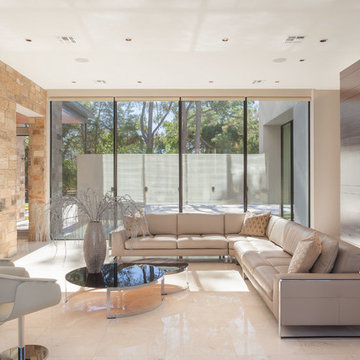
Benjamin Hill Photography
Idée de décoration pour un très grand salon design avec une cheminée ribbon, un manteau de cheminée en pierre et un sol blanc.
Idée de décoration pour un très grand salon design avec une cheminée ribbon, un manteau de cheminée en pierre et un sol blanc.
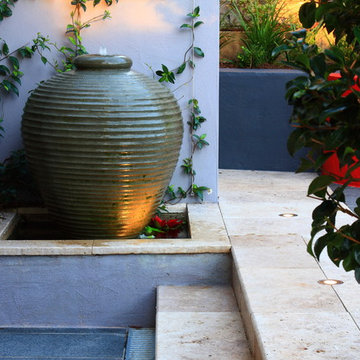
Cette photo montre un très grand jardin tendance l'automne avec une exposition ensoleillée et des pavés en pierre naturelle.
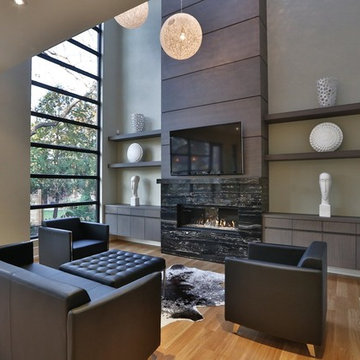
Inspiration pour un très grand salon design avec un mur gris, parquet clair, une cheminée ribbon, un manteau de cheminée en carrelage, un téléviseur fixé au mur et un sol marron.
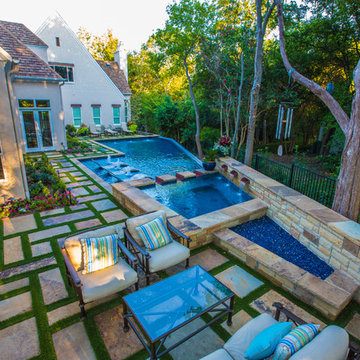
Daniel Driensky
Réalisation d'un très grand couloir de nage arrière design sur mesure avec un bain bouillonnant et des pavés en pierre naturelle.
Réalisation d'un très grand couloir de nage arrière design sur mesure avec un bain bouillonnant et des pavés en pierre naturelle.

Photos by: Emily Minton Redfield Photography
Idée de décoration pour une très grande salle de séjour mansardée ou avec mezzanine design avec un manteau de cheminée en carrelage, moquette, une cheminée standard, un téléviseur fixé au mur et un sol gris.
Idée de décoration pour une très grande salle de séjour mansardée ou avec mezzanine design avec un manteau de cheminée en carrelage, moquette, une cheminée standard, un téléviseur fixé au mur et un sol gris.
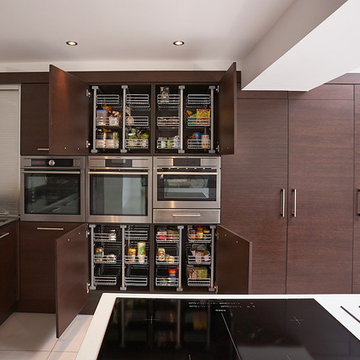
© Paul Leach / Paul Leach Photography 2013
Inspiration pour une très grande cuisine américaine design en bois foncé avec un placard à porte plane, un électroménager en acier inoxydable, un évier encastré, un plan de travail en surface solide, un sol en carrelage de porcelaine et îlot.
Inspiration pour une très grande cuisine américaine design en bois foncé avec un placard à porte plane, un électroménager en acier inoxydable, un évier encastré, un plan de travail en surface solide, un sol en carrelage de porcelaine et îlot.
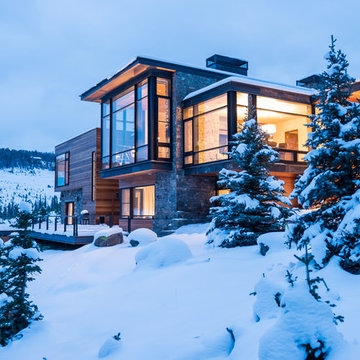
Aménagement d'une très grande façade de maison marron contemporaine en bois à un étage avec un toit plat.

The Pearl is a Contemporary styled Florida Tropical home. The Pearl was designed and built by Josh Wynne Construction. The design was a reflection of the unusually shaped lot which is quite pie shaped. This green home is expected to achieve the LEED Platinum rating and is certified Energy Star, FGBC Platinum and FPL BuildSmart. Photos by Ryan Gamma
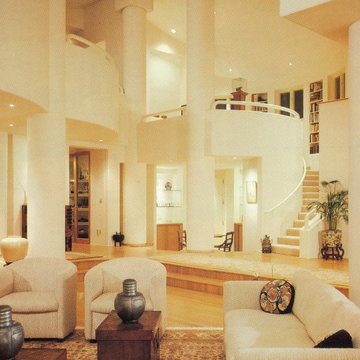
Réalisation d'un très grand salon design ouvert avec un mur blanc, parquet clair, aucun téléviseur et une bibliothèque ou un coin lecture.
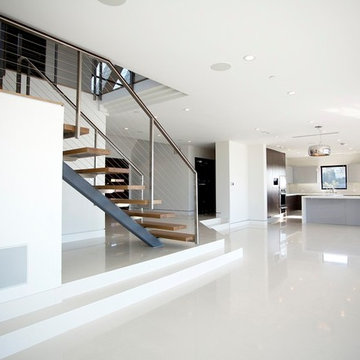
Porcelain Floor Tile from Imperial Tile & Stone
Designed by SharpLife Designs
Exemple d'un très grand escalier sans contremarche tendance en L avec des marches en bois et un garde-corps en câble.
Exemple d'un très grand escalier sans contremarche tendance en L avec des marches en bois et un garde-corps en câble.
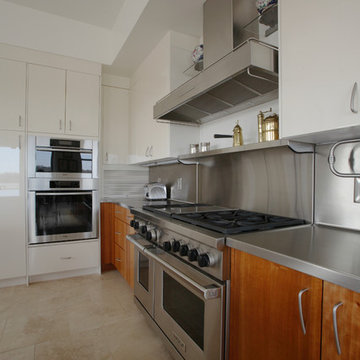
Keidel
Aménagement d'une très grande cuisine américaine contemporaine en bois brun avec un placard à porte plane, un plan de travail en inox, une crédence métallisée, un électroménager en acier inoxydable et îlot.
Aménagement d'une très grande cuisine américaine contemporaine en bois brun avec un placard à porte plane, un plan de travail en inox, une crédence métallisée, un électroménager en acier inoxydable et îlot.
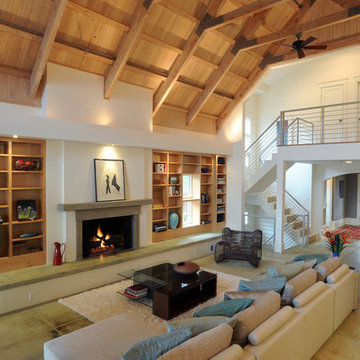
Expansive cathedral-ceilinged great room in this contemporary Cleveland Park home. Photo credit: Michael K. Wilkinson for bossy color
Exemple d'un très grand salon tendance ouvert avec un manteau de cheminée en béton, sol en béton ciré, une cheminée standard, un mur blanc et aucun téléviseur.
Exemple d'un très grand salon tendance ouvert avec un manteau de cheminée en béton, sol en béton ciré, une cheminée standard, un mur blanc et aucun téléviseur.
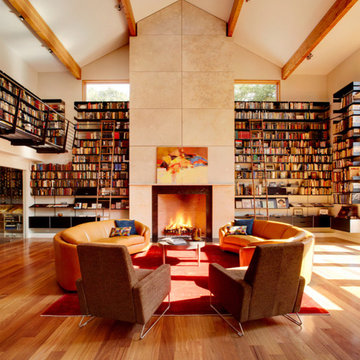
Michael Biondo
Réalisation d'un très grand salon design ouvert avec une salle de réception, un mur beige, une cheminée standard, un manteau de cheminée en métal, aucun téléviseur et un sol en bois brun.
Réalisation d'un très grand salon design ouvert avec une salle de réception, un mur beige, une cheminée standard, un manteau de cheminée en métal, aucun téléviseur et un sol en bois brun.
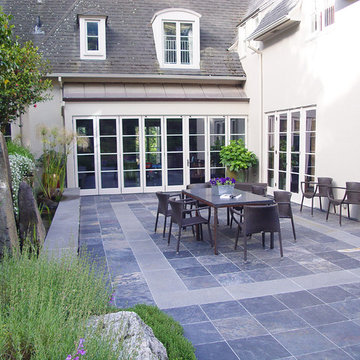
This property has a wonderful juxtaposition of modern and traditional elements, which are unified by a natural planting scheme. Although the house is traditional, the client desired some contemporary elements, enabling us to introduce rusted steel fences and arbors, black granite for the barbeque counter, and black African slate for the main terrace. An existing brick retaining wall was saved and forms the backdrop for a long fountain with two stone water sources. Almost an acre in size, the property has several destinations. A winding set of steps takes the visitor up the hill to a redwood hot tub, set in a deck amongst walls and stone pillars, overlooking the property. Another winding path takes the visitor to the arbor at the end of the property, furnished with Emu chaises, with relaxing views back to the house, and easy access to the adjacent vegetable garden.
Photos: Simmonds & Associates, Inc.

Level Three: A custom-designed chandelier with ocher-colored onyx pendants suits the dining room furnishings and space layout. Matching onyx sconces grace the window-wall behind the table.
Access to the outdoor deck and BBQ area (to the left of the fireplace column) is conveniently located near the dining and kitchen areas.
Photograph © Darren Edwards, San Diego
Idées déco de très grandes maisons contemporaines
9



















