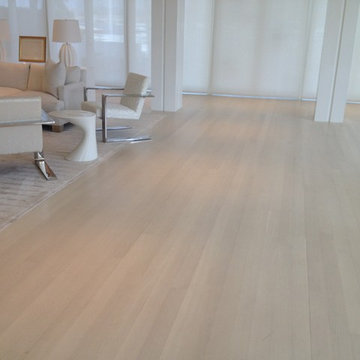Idées déco de très grandes maisons contemporaines

This master bathroom is a true show stopper and is as luxurious as it gets!
Some of the features include a window that fogs at the switch of a light, a two-person Japanese Soaking Bathtub that fills from the ceiling, a flip-top makeup vanity with LED lighting and organized storage compartments, a laundry shoot inside one of the custom walnut cabinets, a wall-mount super fancy toilet, a five-foot operable skylight, a curbless and fully enclosed shower, and much more!
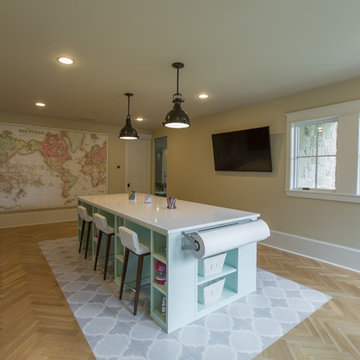
Cette photo montre un très grand bureau atelier tendance avec un mur beige, parquet clair, aucune cheminée, un bureau intégré et un sol marron.

home visit
Aménagement d'une très grande cuisine ouverte grise et blanche et bicolore contemporaine en L avec des portes de placard blanches, un électroménager en acier inoxydable, parquet foncé, îlot, un sol marron, un évier de ferme, un placard à porte shaker, un plan de travail en quartz modifié, une crédence multicolore, une crédence en marbre et un plan de travail gris.
Aménagement d'une très grande cuisine ouverte grise et blanche et bicolore contemporaine en L avec des portes de placard blanches, un électroménager en acier inoxydable, parquet foncé, îlot, un sol marron, un évier de ferme, un placard à porte shaker, un plan de travail en quartz modifié, une crédence multicolore, une crédence en marbre et un plan de travail gris.
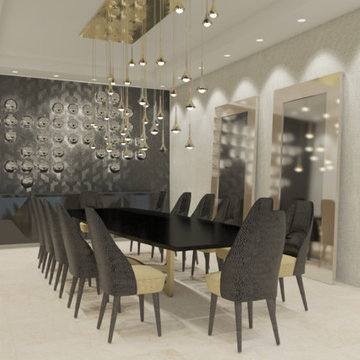
With a mix of Italian and European pieces, this dining room with a bespoke dining table with brass base and lacquered is a statement piece for the contemporary home.
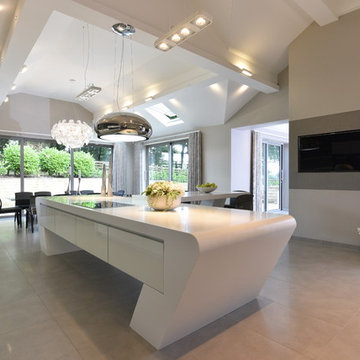
Central photography
Réalisation d'une très grande cuisine ouverte design avec un évier posé, un placard à porte vitrée, des portes de placard grises, un plan de travail en surface solide, une crédence grise, une crédence en feuille de verre, un électroménager noir, un sol en carrelage de porcelaine, îlot et un sol beige.
Réalisation d'une très grande cuisine ouverte design avec un évier posé, un placard à porte vitrée, des portes de placard grises, un plan de travail en surface solide, une crédence grise, une crédence en feuille de verre, un électroménager noir, un sol en carrelage de porcelaine, îlot et un sol beige.

Casual seating to the right of the bar contrasts the bold colors of the adjoining space with washed out blues and warm creams. Slabs of Italian Sequoia Brown marble were carefully book matched on the monolith to create perfect mirror images of each other, and are as much a piece of art as the local pieces showcased elsewhere. On the ceiling, hand blown glass by a local artist will never leave the guests without conversation.
Scott Bergmann Photography
Painting by Zachary Lobdell
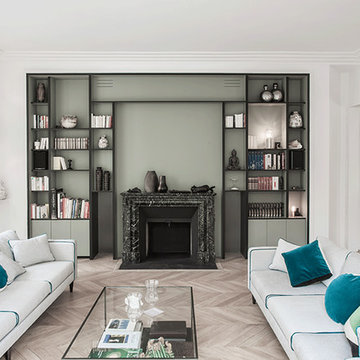
Stéphane Deroussant
Cette photo montre un très grand salon tendance ouvert avec une salle de réception, un mur vert, parquet clair, un manteau de cheminée en pierre et aucun téléviseur.
Cette photo montre un très grand salon tendance ouvert avec une salle de réception, un mur vert, parquet clair, un manteau de cheminée en pierre et aucun téléviseur.
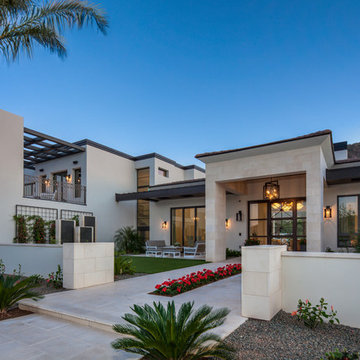
Indy Ferrufino
EIF Images
eifimages@gmail.com
Exemple d'une très grande façade de maison tendance à niveaux décalés avec un toit plat.
Exemple d'une très grande façade de maison tendance à niveaux décalés avec un toit plat.
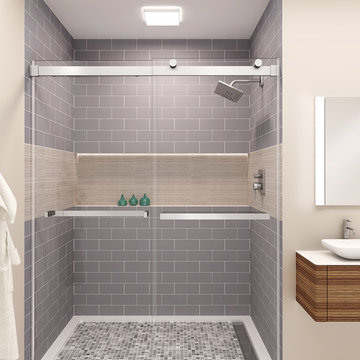
Equalis Series - Stall shower assembly
GlassCrafters’ Equalis Series shower door system provides the functionality of a frameless by-pass with a timeless, contemporary and transitional aesthetic. Equalis is available with 3/8" Cleartek™ (low-iron) or Standard Clear tempered safety glass both with EnduroShield® protective glass coating. These fully reversible units come in a select number of sizes with your choice of polished stainless, brushed stainless, or polished chrome anodized. Return panels are available for certain sizes.
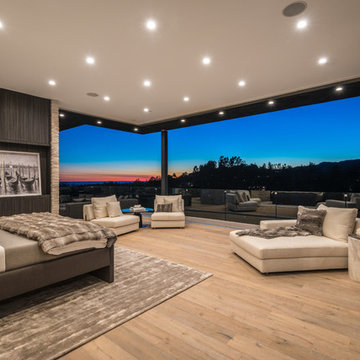
Ground up development. 7,000 sq ft contemporary luxury home constructed by FINA Construction Group Inc.
Réalisation d'une très grande chambre parentale design avec un mur marron, parquet clair, un manteau de cheminée en pierre, une cheminée ribbon et un sol beige.
Réalisation d'une très grande chambre parentale design avec un mur marron, parquet clair, un manteau de cheminée en pierre, une cheminée ribbon et un sol beige.
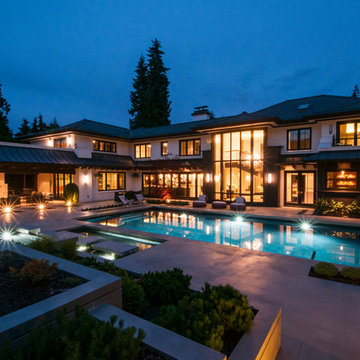
Construction: Kingdom Builders
It's all about you! Your dreams, your site, your budget…. that's our inspiration! It is all about creating a home that is a true reflection of you and your unique lifestyle. Every project has it's challenges, but underneath the real-life concerns of budget and bylaws lie opportunities to delight. At Kallweit Graham Architecture, it is these opportunities that we seek to discover for each and every project.
The key to good design is not an unlimited budget, nor following trends. Rather, it takes the limitations of a project and, through thoughtful design, brings out its uniqueness, and enhances the property and it's value.
Building new or renovating an existing home is exciting! We also understand that it can be an emotional undertaking and sometimes overwhelming. For over two decades we have helped hundreds of clients "find their way" through the building maze. We are careful listeners, helping people to identify and prioritize their needs. If you have questions like what is possible? what will it look like? and how much will it cost? our trademarked RenoReport can help… see our website for details www.kga.ca.
We welcome your enquiries, which can be addressed to Karen or Ross
Karen@kga.ca ext:4
Ross@kga.ca ext: 2
604.921.8044
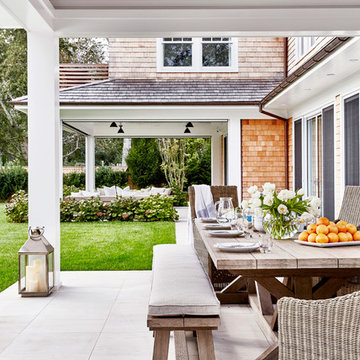
Architectural Advisement & Interior Design by Chango & Co.
Architecture by Thomas H. Heine
Photography by Jacob Snavely
See the story in Domino Magazine
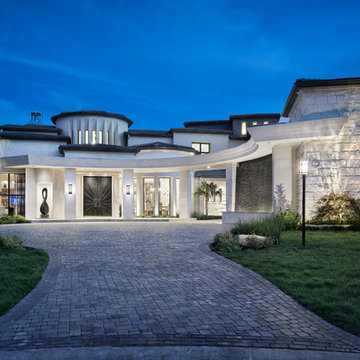
Photography: Piston Design
Réalisation d'une très grande façade de maison design à un étage avec un revêtement mixte.
Réalisation d'une très grande façade de maison design à un étage avec un revêtement mixte.
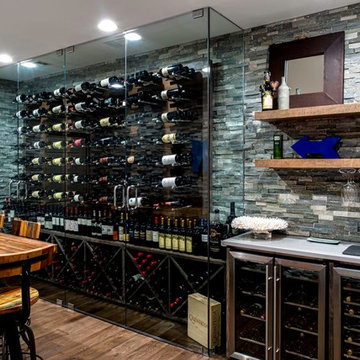
Idées déco pour une très grande cave à vin contemporaine avec un sol en bois brun, des casiers et un sol marron.
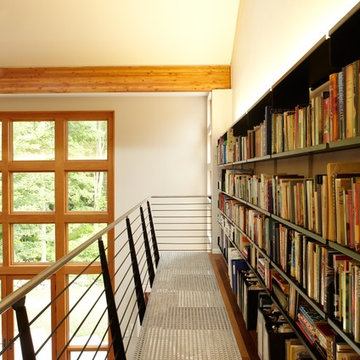
Michael Biondo, photographer
Exemple d'un très grand couloir tendance avec un mur blanc.
Exemple d'un très grand couloir tendance avec un mur blanc.
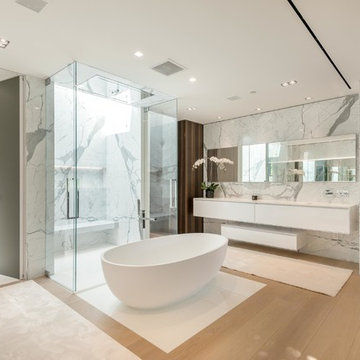
Photography by Matthew Momberger
Cette image montre une très grande douche en alcôve principale design avec un placard à porte plane, des portes de placard blanches, une baignoire indépendante, un carrelage blanc, du carrelage en marbre, un mur blanc, un lavabo encastré et un plan de toilette en marbre.
Cette image montre une très grande douche en alcôve principale design avec un placard à porte plane, des portes de placard blanches, une baignoire indépendante, un carrelage blanc, du carrelage en marbre, un mur blanc, un lavabo encastré et un plan de toilette en marbre.
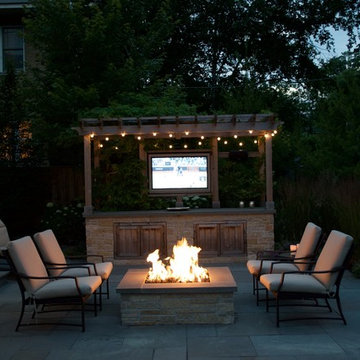
Cette image montre une très grande terrasse arrière design avec un foyer extérieur, des pavés en pierre naturelle et une pergola.

Foyer
Inspiration pour un très grand sous-sol design enterré avec un sol en carrelage de porcelaine, aucune cheminée et un mur bleu.
Inspiration pour un très grand sous-sol design enterré avec un sol en carrelage de porcelaine, aucune cheminée et un mur bleu.
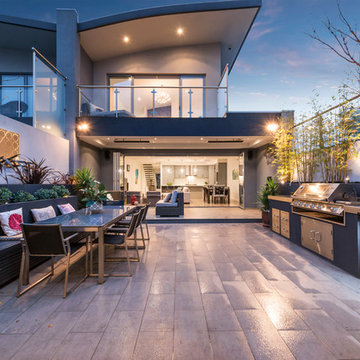
Our feature courtyard in the trendy suburb of Mordialloc. This outdoor living space features an outdoor entertainers dream set up: 6 burner BeefEater BBQ, Outdoor Heating, BOSE Outdoor Speakers, Mood Lighting & a double door bar fridge.
Idées déco de très grandes maisons contemporaines
7



















