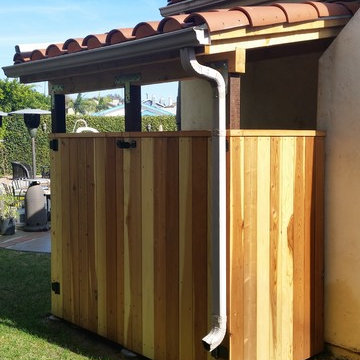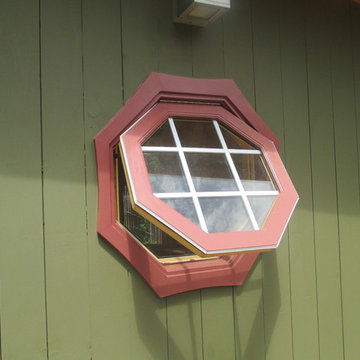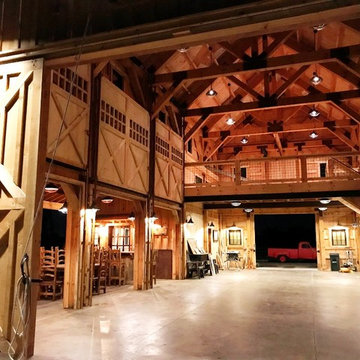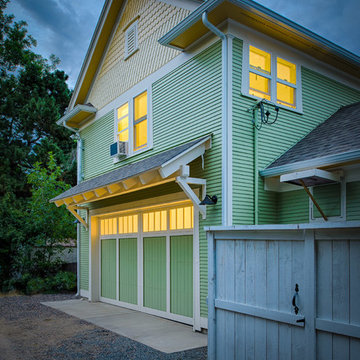Idées déco d'abris de jardin craftsman
Trier par :
Budget
Trier par:Populaires du jour
121 - 140 sur 1 473 photos
1 sur 2
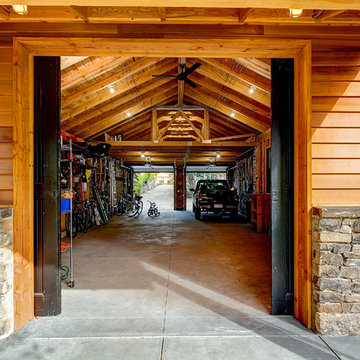
Photo by Doug Peterson Photography
Idées déco pour un abri de jardin craftsman.
Idées déco pour un abri de jardin craftsman.
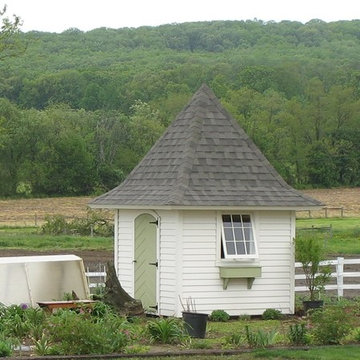
This pretty custom garden shed is perfect to use as a potting shed or to store your gardening supplies. Maybe a potting bench inside.
Cette photo montre un abri de jardin séparé craftsman.
Cette photo montre un abri de jardin séparé craftsman.
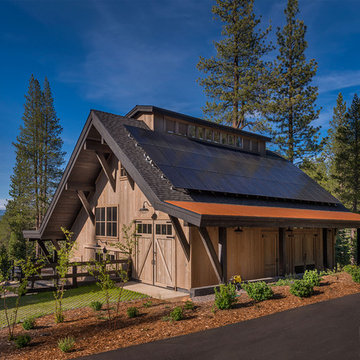
The barn is equipped with a 9.5kw array which is designed to provide most of the homes annual energy usage. The cupola on the top provides natural ventilation and light. Grass pavers allow access to the barn garage while minimizing pavement. Photographer: Vance Fox
Trouvez le bon professionnel près de chez vous
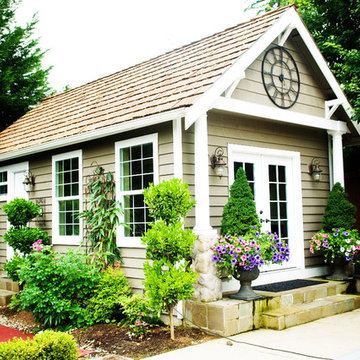
Outdoor Living by McCarthy Custom Homes
Cette image montre une maison d'amis séparée craftsman de taille moyenne.
Cette image montre une maison d'amis séparée craftsman de taille moyenne.
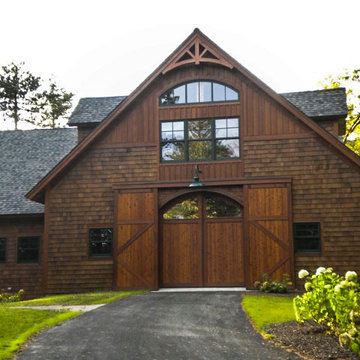
Situated on this 2.5-acre lake site, four new structures have been created. A main residence, guesthouse, guest cabin, and a detached garage fully unite the site and support a strong desire for family fun and large gatherings. Kept in a similar material palette, each structure is clad in beautifully stained shingles and vertical board paneling, with natural timber brackets detailing the gable ends. Details throughout the residences mark each structure as uniquely connected, and yet provides individual characteristics; a fieldstone veneer was added to the base of the main house to create a hierarchy among the structures.
This rustic gathering space boasts large roof overhangs and beautifully landscaped outdoor entertaining areas. Stunning views of the lake and distant mountains can be appreciated from the entire southern front of the site, whether through the large windows or from the comfort of the porch, moments of breathtaking beauty reconnect the spaces with the surrounding environment. The main residence hosts fully connected living room, kitchen, dining room and screened porch on the main level with a private master suite at the edge. Located on the upper level of the lodge are three guest bedrooms and a large bunkroom.
Photographer: MTA
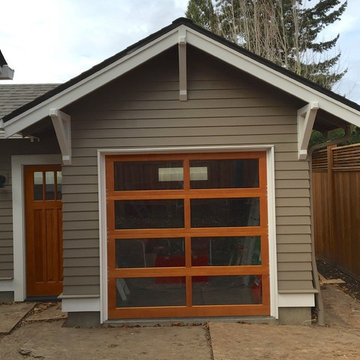
We mounted a Liftmaster front drive opener on this roll top.
Rebuild llc
Réalisation d'un petit abri de jardin séparé craftsman avec un bureau, studio ou atelier.
Réalisation d'un petit abri de jardin séparé craftsman avec un bureau, studio ou atelier.
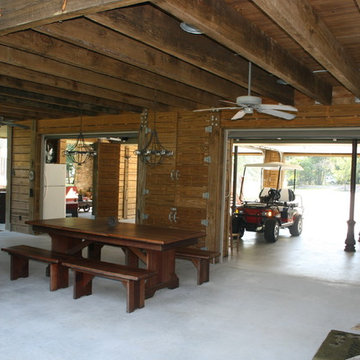
This lakefront property set in a nice quiet cove on Lake Sam Rayburn. The entire project was planned and built by carter & company for large family events.
The 3 1/2 level structure is designed with craftsman influences and functions well as a large fishing lodge designed for year-round entertaining.
Ground level includes outdoor kitchen/dining area,separate outdoor living/gaming area with custom cypress beamed furniture built by carter & company. A 1700 Sq deck overlooks beautiful Sam Rayburn and garage doors open across front and rear elevations to create open breeze ways throughout all downstairs areas.
Second floor includes living dining and master suite .an enclosed screen porch extends all the way across the lake side with an old wooden cistern structure which houses an outdoor hot tub. The screen porch has it own 5 ton central unit which is only shared with the downstairs shop area.it also has a 50,000 but ventless fireplace on one end which creates a ( winter area ) on the screen porch.
The open spaces of living/dining also share aux heating via early 1900's
Wood stove (pot belly) which was refurbished and was originally used in a girls dormitory somewhere in Colorado. Kitchen amenities include professional series equipment, a baking center, dumb waiter to downstairs kitchen, pressed tin ceilings. The entire structure touts custom made knotty alder moldings cabinets and doors. The interior walls are also slatted knotty alder with paint stained finishes.
The third floor houses 3 guest bedrooms 1 full bath 1 jack and Jill bath, a 10 x 10 sleeping tent with chandelier, queen mattress, and lake view window. Attic does not exist, instead we incorporated open air vaulted ceilings with turnbuckle collar ties and an upper sleeping loft for kids accessed by custom ships ladder. Other areas of interest include front open air materials lift, 100 ft redneck water slide assembled during summertime and rolling boat dock for lake activities.
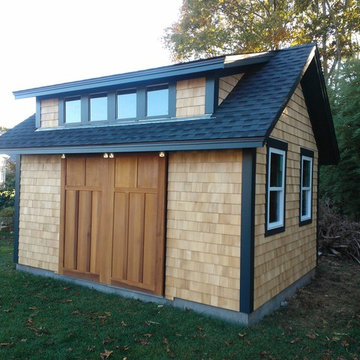
12'x16' Garden shed built on a concrete slab used for storing garden tools and equipment. Shop made sliding barn doors made from red cedar, using mortise and tenon, and tongue and groove joinery, and finished with an oil-based translucent stain.
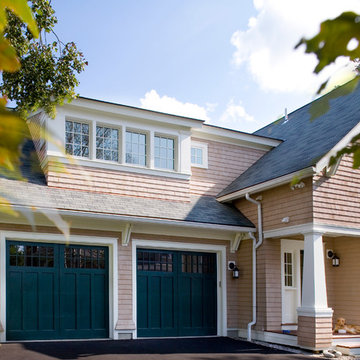
Photography by Eric Scott
Cette photo montre un abri de jardin craftsman.
Cette photo montre un abri de jardin craftsman.
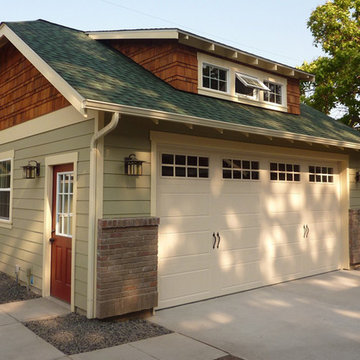
KellCraft Designed and built this craftsman style garage to match the existing residence. Details include: Brick wainscot re-purposed from original carriage style garage, clopay door, hardi and shake siding, tongue and groove eaves, exposed rafter tails, and dormer. Think.Design.Create.
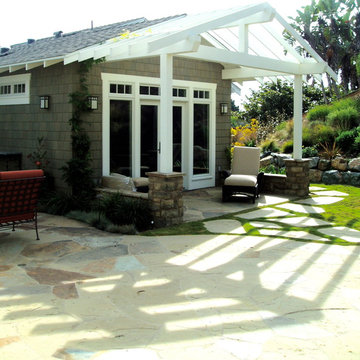
Solana Beach project with architect Damian Baumhover, installation of all exterior landscaping and hardscape by Rob Hill Landscape architect/contractor - Hill's landscapes inc
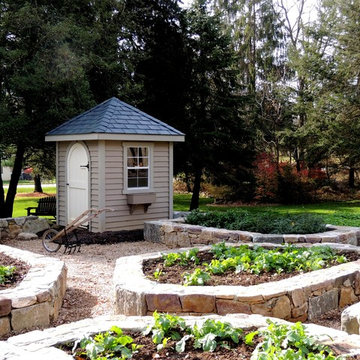
This pretty custom garden shed is perfect to use as a potting shed or to store your gardening supplies. Maybe a potting bench inside.
Idée de décoration pour un abri de jardin séparé craftsman.
Idée de décoration pour un abri de jardin séparé craftsman.
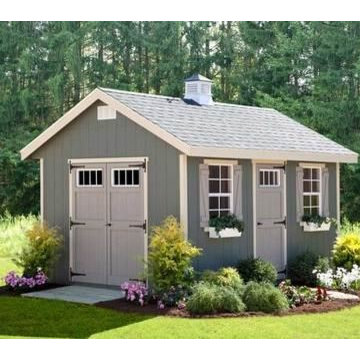
Idée de décoration pour une maison d'amis séparée craftsman de taille moyenne.
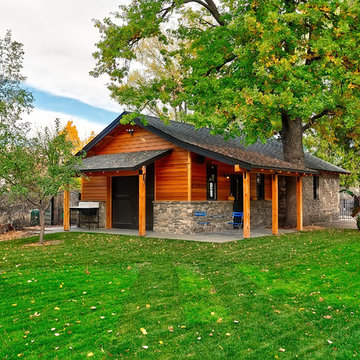
Photo by Doug Peterson Photography
Aménagement d'un abri de jardin craftsman.
Aménagement d'un abri de jardin craftsman.
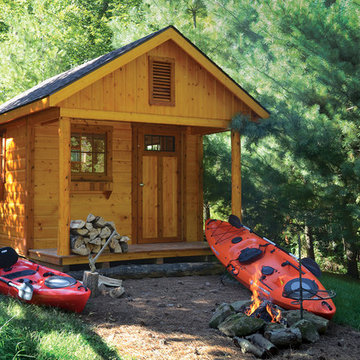
This Horizon features hand-peeled cedar posts, pine cove siding, and Trail Cedarwood stain. Brow shingles, a Craftsman style door, wood windows, cedar flower boxes, and large wooden vents give this shed a woodsy feel.
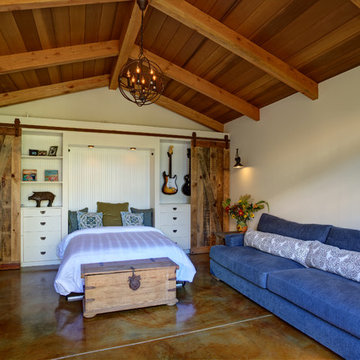
Sliding repurposed wood barn doors hide a fold out Murphy bed and turns the music room into a guest house.
Réalisation d'une petite maison d'amis séparée craftsman.
Réalisation d'une petite maison d'amis séparée craftsman.
Idées déco d'abris de jardin craftsman
7
