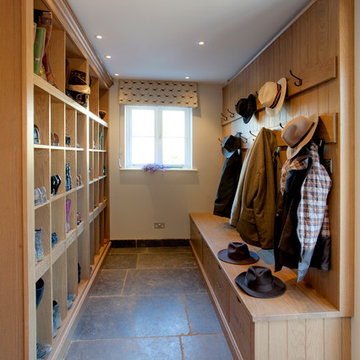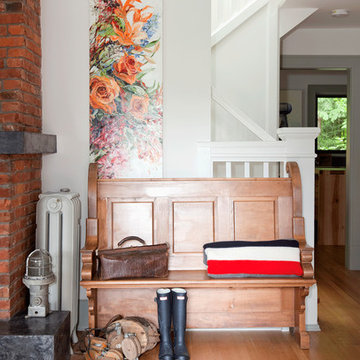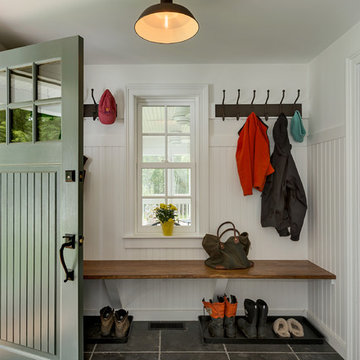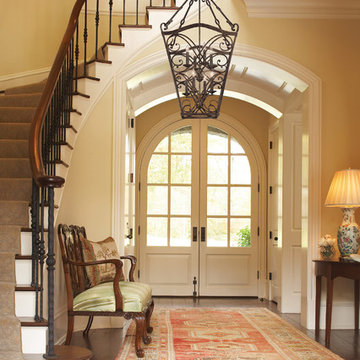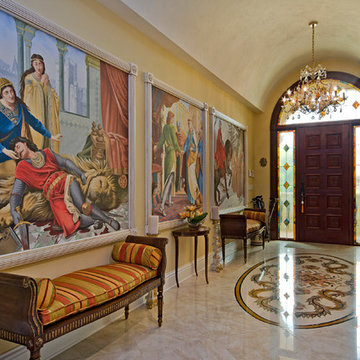Idées déco d'entrées
Trier par :
Budget
Trier par:Populaires du jour
21 - 40 sur 3 186 photos
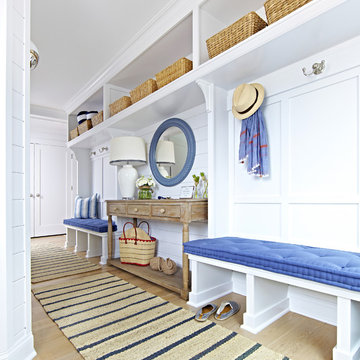
Interior Architecture, Interior Design, Art Curation, and Custom Millwork & Furniture Design by Chango & Co.
Construction by Siano Brothers Contracting
Photography by Jacob Snavely
See the full feature inside Good Housekeeping
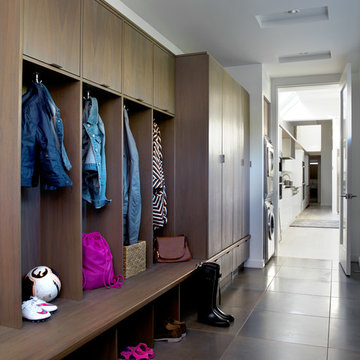
The mudroom runs alongside of the rear patio, linking the kitchen to the original coach house that was on the property. The coach house was converted into a garage and a home theater. The mudroom features ample, easily accessible storage to organize clutter before it has the chance to reach into the rest of the house. Likewise a stacked washer and dryer (which complement those in the main laundry room on the second floor) capture muddy uniforms and the like. Closed cabinets hold additional coat storage, brooms, and cleaning supplies. A frosted glass panel door can close off views to the mudroom from the kitchen.

Idée de décoration pour un grand hall d'entrée méditerranéen avec un mur multicolore, un sol en carrelage de porcelaine et un sol blanc.
Trouvez le bon professionnel près de chez vous
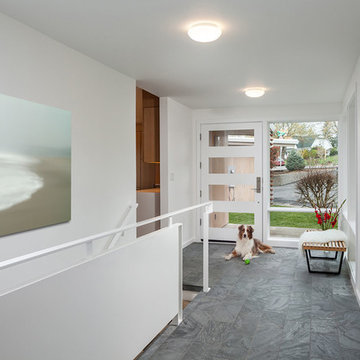
KuDa Photography
Inspiration pour une entrée design avec un couloir, un mur blanc, une porte simple, une porte en verre et un sol gris.
Inspiration pour une entrée design avec un couloir, un mur blanc, une porte simple, une porte en verre et un sol gris.
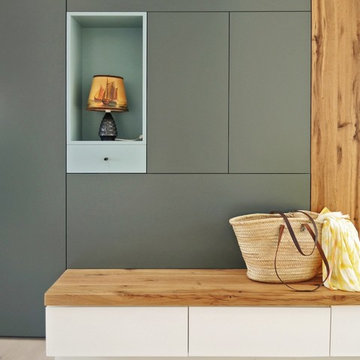
Cette photo montre une entrée scandinave avec un vestiaire, un mur gris et parquet clair.
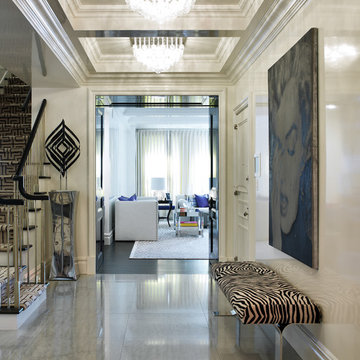
Eric Cohler Design: Manhattan Interior Design Project
Cette photo montre un hall d'entrée chic avec un mur beige et sol en béton ciré.
Cette photo montre un hall d'entrée chic avec un mur beige et sol en béton ciré.
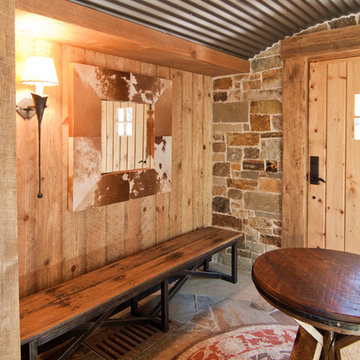
Cette image montre une entrée chalet avec une porte simple et une porte en bois clair.
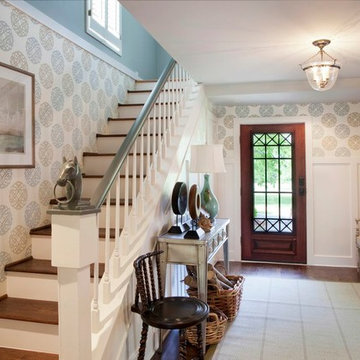
This foyer was previously dark and uninviting, but with the use of lighter finishes, graphic wallpaper and a large mirror to reflect light, the space has completely transformed into a stunning entryway. photo credit Neely Catignani
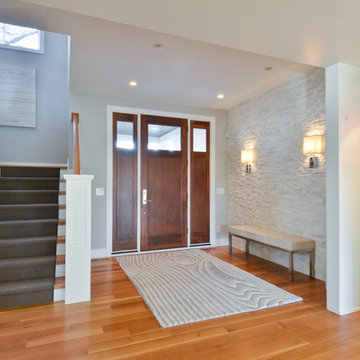
Idées déco pour un hall d'entrée contemporain avec un mur gris, une porte simple et une porte en bois foncé.

A dated 1980’s home became the perfect place for entertaining in style.
Stylish and inventive, this home is ideal for playing games in the living room while cooking and entertaining in the kitchen. An unusual mix of materials reflects the warmth and character of the organic modern design, including red birch cabinets, rare reclaimed wood details, rich Brazilian cherry floors and a soaring custom-built shiplap cedar entryway. High shelves accessed by a sliding library ladder provide art and book display areas overlooking the great room fireplace. A custom 12-foot folding door seamlessly integrates the eat-in kitchen with the three-season porch and deck for dining options galore. What could be better for year-round entertaining of family and friends? Call today to schedule an informational visit, tour, or portfolio review.
BUILDER: Streeter & Associates
ARCHITECT: Peterssen/Keller
INTERIOR: Eminent Interior Design
PHOTOGRAPHY: Paul Crosby Architectural Photography
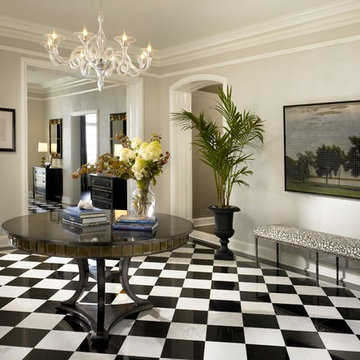
Morgante Wilson Architects installed intricate trim in this Foyer to add to the formal nature of the space. The walls have a faux finish applied to them in a light gray tone.
Chicago's North Shore, Illinois • Photo by: Tony Soluri

A house located at a southern Vermont ski area, this home is based on our Lodge model. Custom designed, pre-cut and shipped to the site by Habitat Post & Beam, the home was assembled and finished by a local builder. Photos by Michael Penney, architectural photographer. IMPORTANT NOTE: We are not involved in the finish or decoration of these homes, so it is unlikely that we can answer any questions about elements that were not part of our kit package, i.e., specific elements of the spaces such as appliances, colors, lighting, furniture, landscaping, etc.
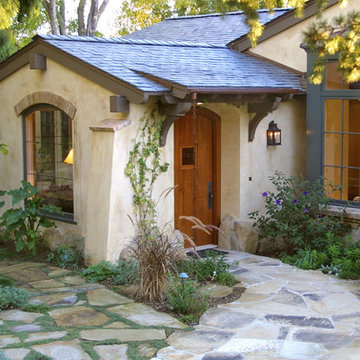
A large bay window is a welcoming feature of the private entry court to the residence. Accent elements of copper, stone, and leaded glass bring character to this informal cottage. To maintain the intimate scale in the larger interior spaces, I included small sitting alcoves as well as color, texture, and details to the ceilings.
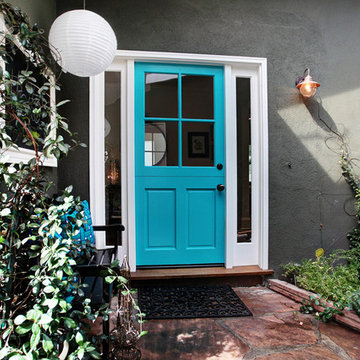
Photos by Stephanie Wiley Photography
Exemple d'une entrée chic avec une porte hollandaise.
Exemple d'une entrée chic avec une porte hollandaise.
Idées déco d'entrées
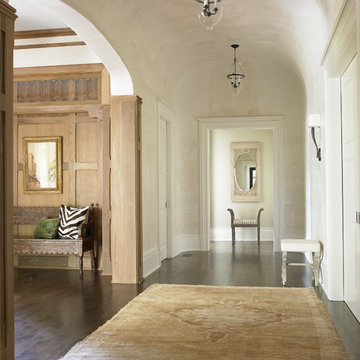
Cette photo montre un grand hall d'entrée chic avec un mur beige et parquet foncé.
2
