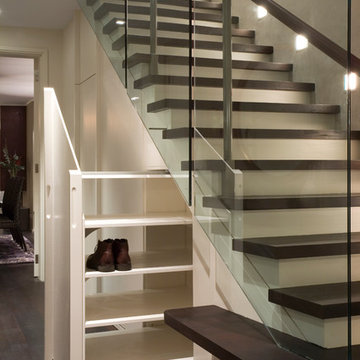Idées déco d'escaliers avec des marches en bois
Trier par :
Budget
Trier par:Populaires du jour
81 - 100 sur 87 505 photos

Darlene Halaby
Cette image montre un escalier peint design en L de taille moyenne avec des marches en bois et un garde-corps en métal.
Cette image montre un escalier peint design en L de taille moyenne avec des marches en bois et un garde-corps en métal.
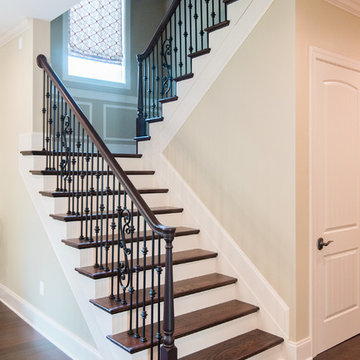
Idée de décoration pour un grand escalier peint courbe tradition avec des marches en bois et un garde-corps en bois.
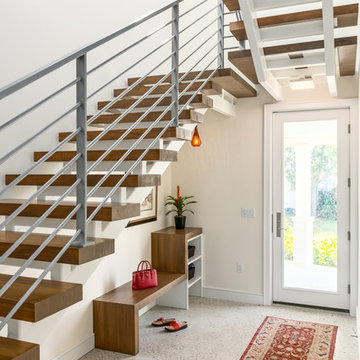
Exemple d'un grand escalier sans contremarche chic en U avec des marches en bois et un garde-corps en métal.
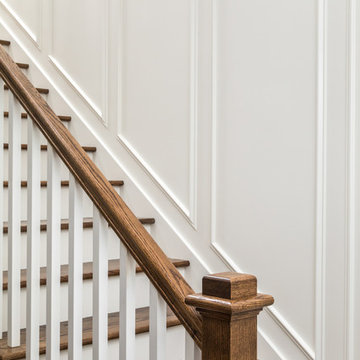
Exemple d'un escalier peint droit chic avec des marches en bois et un garde-corps en bois.

Located in the Midtown East neighborhood of Turtle Bay, this project involved combining two separate units to create a duplex three bedroom apartment.
The upper unit required a gut renovation to provide a new Master Bedroom suite, including the replacement of an existing Kitchen with a Master Bathroom, remodeling a second bathroom, and adding new closets and cabinetry throughout. An opening was made in the steel floor structure between the units to install a new stair. The lower unit had been renovated recently and only needed work in the Living/Dining area to accommodate the new staircase.
Given the long and narrow proportion of the apartment footprint, it was important that the stair be spatially efficient while creating a focal element to unify the apartment. The stair structure takes the concept of a spine beam and splits it into two thin steel plates, which support horizontal plates recessed into the underside of the treads. The wall adjacent to the stair was clad with vertical wood slats to physically connect the two levels and define a double height space.
Whitewashed oak flooring runs through both floors, with solid white oak for the stair treads and window countertops. The blackened steel stair structure contrasts with white satin lacquer finishes to the slat wall and built-in cabinetry. On the upper floor, full height electrolytic glass panels bring natural light into the stair hall from the Master Bedroom, while providing privacy when needed.
archphoto.com
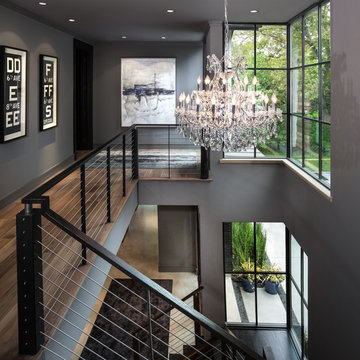
Jenn Baker
Cette image montre un escalier design en U de taille moyenne avec des marches en bois.
Cette image montre un escalier design en U de taille moyenne avec des marches en bois.
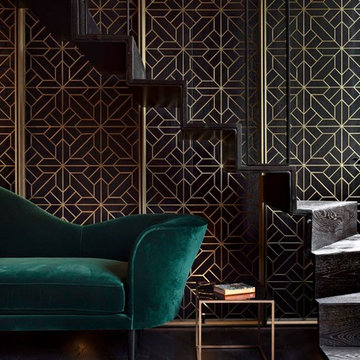
Michael Franke
Idée de décoration pour un escalier design en L avec un garde-corps en métal, des marches en bois et des contremarches en bois.
Idée de décoration pour un escalier design en L avec un garde-corps en métal, des marches en bois et des contremarches en bois.
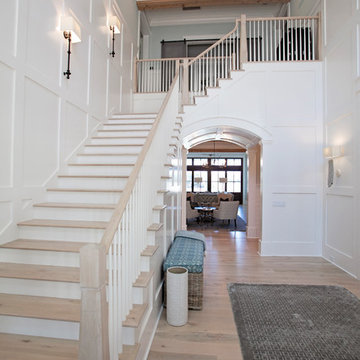
Abby Caroline Photography
Cette photo montre un grand escalier peint chic en L avec des marches en bois.
Cette photo montre un grand escalier peint chic en L avec des marches en bois.

This unique balustrade system was cut to the exact specifications provided by project’s builder/owner and it is now featured in his large and gorgeous living area. These ornamental structure create stylish spatial boundaries and provide structural support; it amplifies the look of the space and elevate the décor of this custom home. CSC 1976-2020 © Century Stair Company ® All rights reserved.
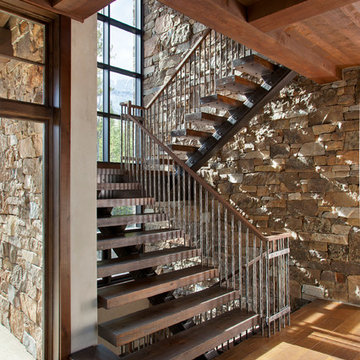
Grand staircase featuring floating stairs and lots of natural light. Stone wall backing.
Réalisation d'un escalier sans contremarche chalet en U avec des marches en bois et un garde-corps en métal.
Réalisation d'un escalier sans contremarche chalet en U avec des marches en bois et un garde-corps en métal.

Builder: Thompson Properties,
Interior Designer: Allard & Roberts Interior Design,
Cabinetry: Advance Cabinetry,
Countertops: Mountain Marble & Granite,
Lighting Fixtures: Lux Lighting and Allard & Roberts,
Doors: Sun Mountain Door,
Plumbing & Appliances: Ferguson,
Door & Cabinet Hardware: Bella Hardware & Bath
Photography: David Dietrich Photography

Idée de décoration pour un très grand escalier sans contremarche design en U avec des marches en bois et un garde-corps en métal.
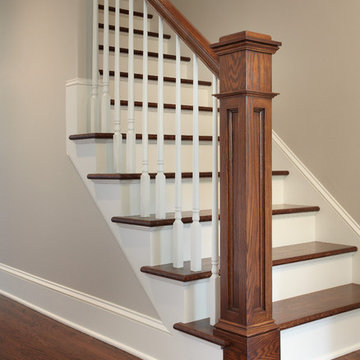
Troy Gustafson
Cette image montre un escalier peint droit traditionnel de taille moyenne avec des marches en bois.
Cette image montre un escalier peint droit traditionnel de taille moyenne avec des marches en bois.

Lee Manning Photography
Réalisation d'un escalier peint droit champêtre de taille moyenne avec des marches en bois et rangements.
Réalisation d'un escalier peint droit champêtre de taille moyenne avec des marches en bois et rangements.
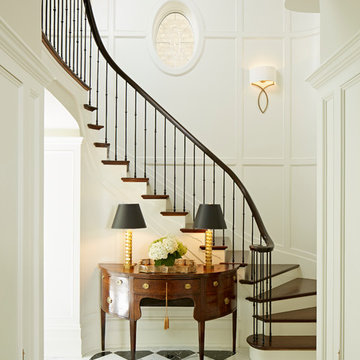
Nathan Kirkman
Inspiration pour un escalier peint traditionnel avec des marches en bois et éclairage.
Inspiration pour un escalier peint traditionnel avec des marches en bois et éclairage.

Paneled Entry and Entry Stair.
Photography by Michael Hunter Photography.
Idée de décoration pour un grand escalier peint tradition en U avec des marches en bois et un garde-corps en bois.
Idée de décoration pour un grand escalier peint tradition en U avec des marches en bois et un garde-corps en bois.

The homeowner chose a code compliant Configurable Steel Spiral Stair. The code risers and additional spindles add safety.
Idées déco pour un petit escalier hélicoïdal classique avec des marches en bois et des contremarches en métal.
Idées déco pour un petit escalier hélicoïdal classique avec des marches en bois et des contremarches en métal.
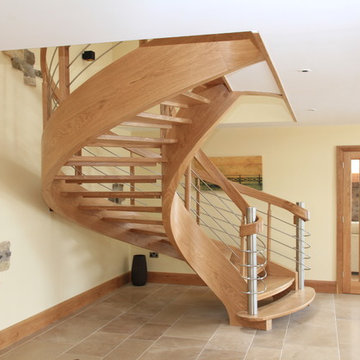
Contemporary staircase in solid European oak with stainless steel balutrade and newel posts. The stringers are laminated on a former then veneered with a 2.5mm oak veneer.

We maximized storage with custom built in millwork throughout. Probably the most eye catching example of this is the bookcase turn ship ladder stair that leads to the mezzanine above.
© Devon Banks
Idées déco d'escaliers avec des marches en bois
5
