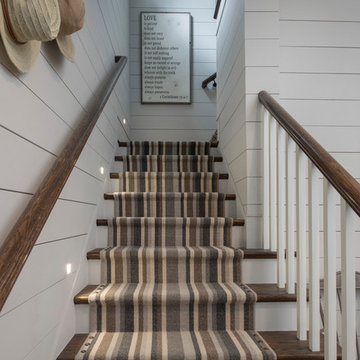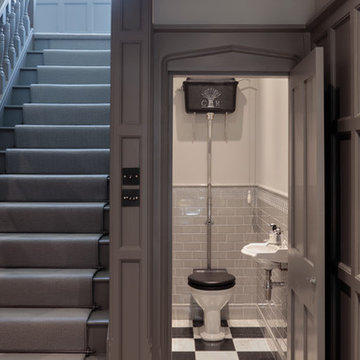Idées déco d'escaliers classiques
Trier par :
Budget
Trier par:Populaires du jour
61 - 80 sur 119 601 photos
1 sur 3
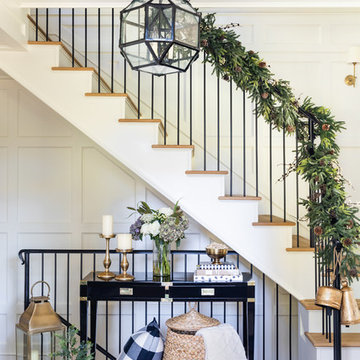
Cette image montre un escalier traditionnel en L avec des marches en bois, des contremarches en bois et un garde-corps en métal.
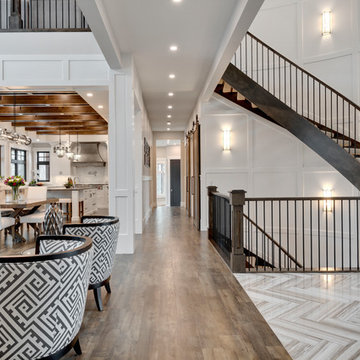
www.zoon.ca
Cette image montre un très grand escalier sans contremarche courbe traditionnel avec des marches en moquette et un garde-corps en matériaux mixtes.
Cette image montre un très grand escalier sans contremarche courbe traditionnel avec des marches en moquette et un garde-corps en matériaux mixtes.
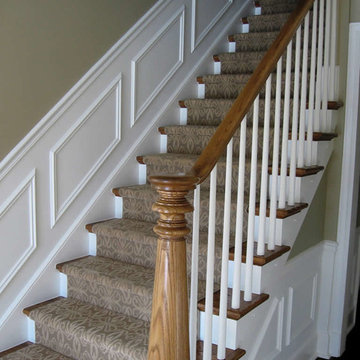
Exemple d'un grand escalier droit chic avec des marches en moquette, des contremarches en moquette et un garde-corps en bois.
Trouvez le bon professionnel près de chez vous
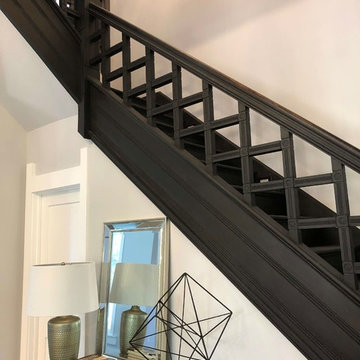
Original staircase restored to its full glory. Photo: Joseph Lese
Exemple d'un escalier chic en U avec des marches en bois, des contremarches en bois, un garde-corps en bois et éclairage.
Exemple d'un escalier chic en U avec des marches en bois, des contremarches en bois, un garde-corps en bois et éclairage.
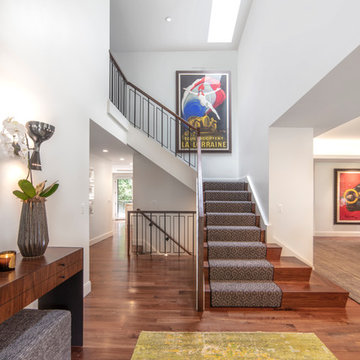
Cette photo montre un escalier chic en L de taille moyenne avec des marches en moquette, des contremarches en moquette et un garde-corps en métal.

Formal front entry with built in bench seating, coat closet, and restored stair case. Walls were painted a warm white, with new modern statement chandelier overhead.
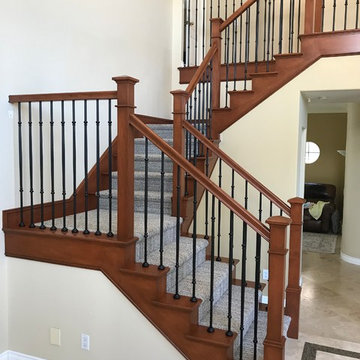
San Clemente Woodworking
Idée de décoration pour un grand escalier tradition en U avec des marches en moquette, des contremarches en moquette et un garde-corps en matériaux mixtes.
Idée de décoration pour un grand escalier tradition en U avec des marches en moquette, des contremarches en moquette et un garde-corps en matériaux mixtes.
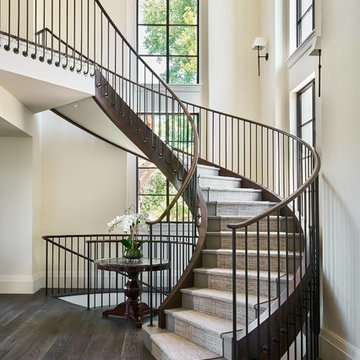
Cette image montre un grand escalier courbe traditionnel avec des marches en moquette, des contremarches en moquette, un garde-corps en métal et palier.
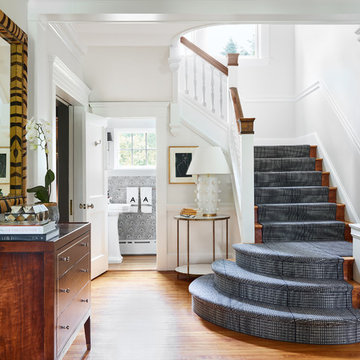
Foyer featuring historic architecture with contemporary accents. A powder room nestled under the stair case makes a dramatic statement by using high contrasting wallpaper.

Idée de décoration pour un petit escalier peint tradition en L avec des marches en bois et un garde-corps en matériaux mixtes.
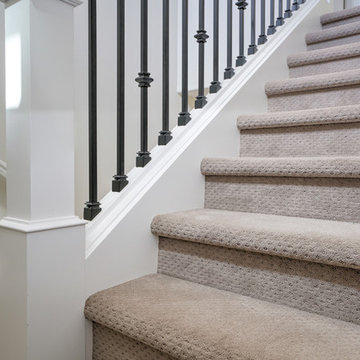
Cette photo montre un escalier chic en U avec des marches en moquette, des contremarches en moquette et un garde-corps en matériaux mixtes.
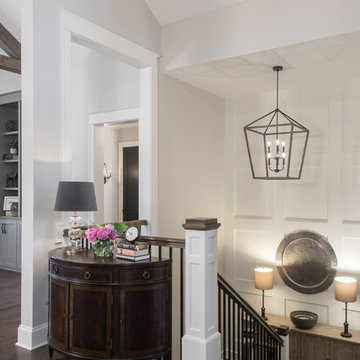
Inspiration pour un grand escalier traditionnel avec des marches en bois, un garde-corps en bois et éclairage.
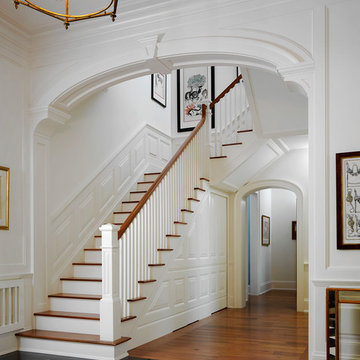
George Cott
Cette image montre un escalier peint traditionnel avec des marches en bois et un garde-corps en bois.
Cette image montre un escalier peint traditionnel avec des marches en bois et un garde-corps en bois.

Dramatic staircase backed by two-story curved white paneled wall, quartered white oak stair treads with iron spindles and carpet runner, wood handrail, and concealed LED lighting in skirt board to illuminate steps. This is so incredible in person! Photo by Paul Bonnichsen.
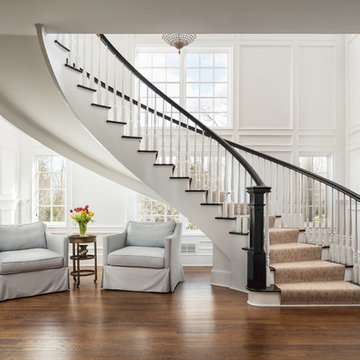
Mike Van Tassell / mikevantassell.com
Idées déco pour un escalier sans contremarche courbe classique avec des marches en bois et un garde-corps en bois.
Idées déco pour un escalier sans contremarche courbe classique avec des marches en bois et un garde-corps en bois.
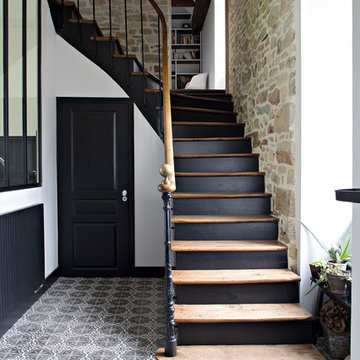
Gwenaelle HOYET
Idée de décoration pour un escalier peint tradition en L avec des marches en bois, un garde-corps en matériaux mixtes et palier.
Idée de décoration pour un escalier peint tradition en L avec des marches en bois, un garde-corps en matériaux mixtes et palier.
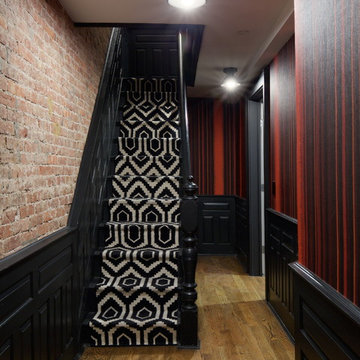
This Dutch Renaissance Revival style Brownstone located in a historic district of the Crown heights neighborhood of Brooklyn was built in 1899. The brownstone was converted to a boarding house in the 1950’s and experienced many years of neglect which made much of the interior detailing unsalvageable with the exception of the stairwell. Therefore the new owners decided to gut renovate the majority of the home, converting it into a four family home. The bottom two units are owner occupied, the design of each includes common elements yet also reflects the style of each owner. Both units have modern kitchens with new high end appliances and stone countertops. They both have had the original wood paneling restored or repaired and both feature large open bathrooms with freestanding tubs, marble slab walls and radiant heated concrete floors. The garden apartment features an open living/dining area that flows through the kitchen to get to the outdoor space. In the kitchen and living room feature large steel French doors which serve to bring the outdoors in. The garden was fully renovated and features a deck with a pergola. Other unique features of this apartment include a modern custom crown molding, a bright geometric tiled fireplace and the labyrinth wallpaper in the powder room. The upper two floors were designed as rental units and feature open kitchens/living areas, exposed brick walls and white subway tiled bathrooms.
Idées déco d'escaliers classiques
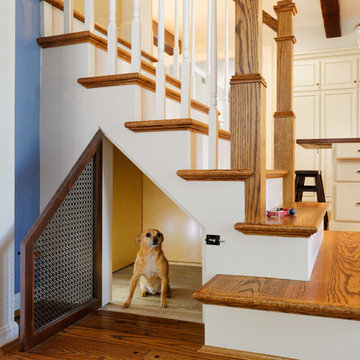
After opening up the stairwell between the kitchen and the living room, the homeowners had extra storage space under the stairs. Now it's used as the dog's crate area, complete with a custom doggy door.
Photography by: William Manning
4
