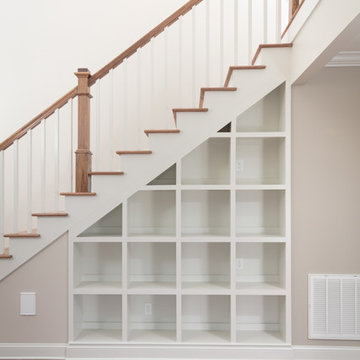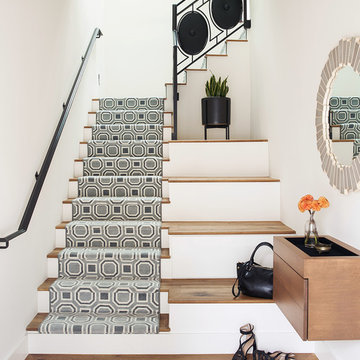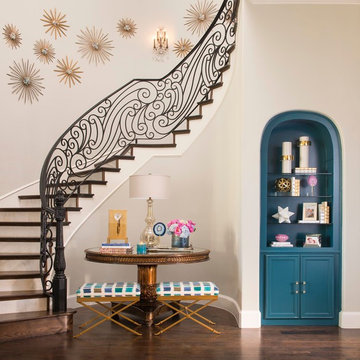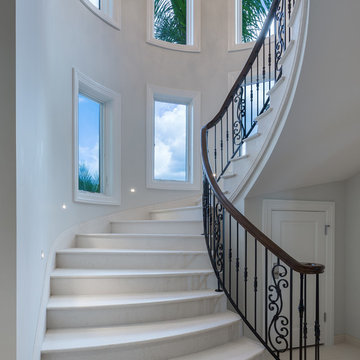Idées déco d'escaliers classiques
Trier par :
Budget
Trier par:Populaires du jour
121 - 140 sur 119 536 photos
1 sur 3
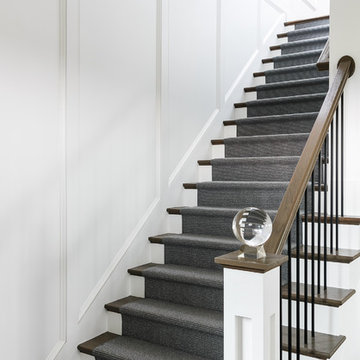
Idée de décoration pour un grand escalier peint droit tradition avec des marches en bois.
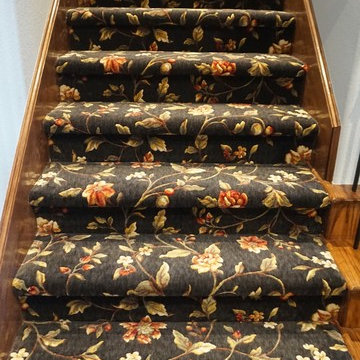
Idée de décoration pour un grand escalier droit tradition avec des marches en moquette et des contremarches en moquette.
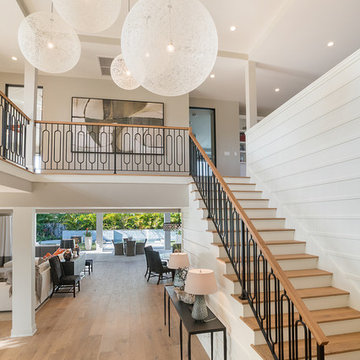
Exemple d'un escalier peint droit chic avec des marches en bois et éclairage.
Trouvez le bon professionnel près de chez vous
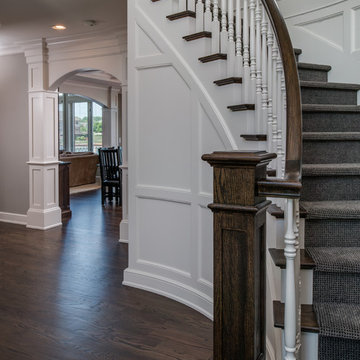
Cette image montre un escalier peint courbe traditionnel de taille moyenne avec des marches en bois.

Dawn Smith Photography
Exemple d'un très grand escalier courbe chic avec des marches en moquette, des contremarches en moquette et un garde-corps en métal.
Exemple d'un très grand escalier courbe chic avec des marches en moquette, des contremarches en moquette et un garde-corps en métal.
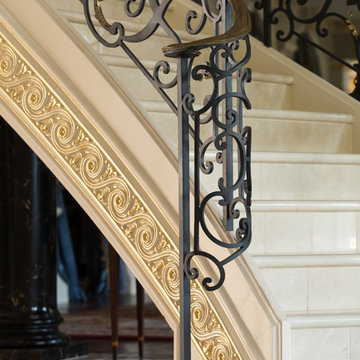
Tommy Daspit Photographer tommydaspit.com
Cette photo montre un très grand escalier carrelé courbe chic avec des contremarches en métal.
Cette photo montre un très grand escalier carrelé courbe chic avec des contremarches en métal.
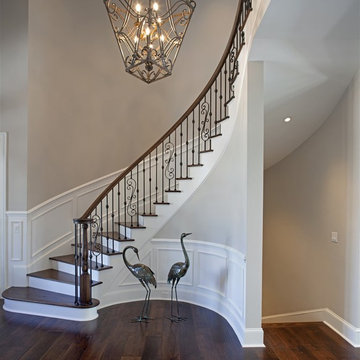
John McManus
Réalisation d'un grand escalier peint courbe tradition avec des marches en bois.
Réalisation d'un grand escalier peint courbe tradition avec des marches en bois.
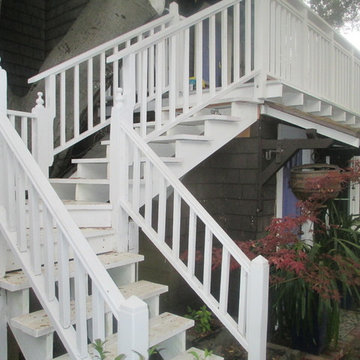
Cette image montre un escalier sans contremarche traditionnel en L de taille moyenne avec des marches en bois peint.
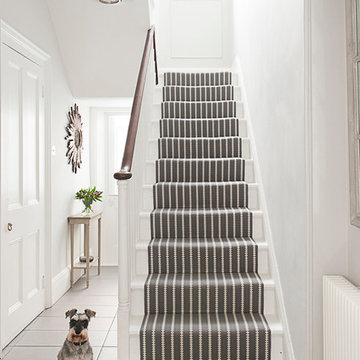
The ground floor leading up to the formal sitting room, TV room and on the second floor the bedrooms and bathroom. Stairs painted and fitted with a flat weave runner
David Mereweather
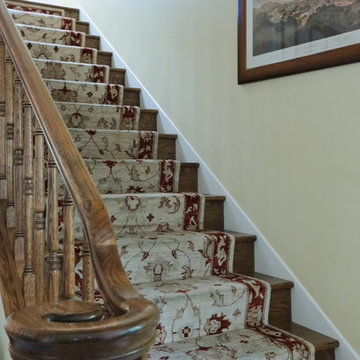
Idée de décoration pour un escalier droit tradition de taille moyenne avec des marches en bois, des contremarches en bois et un garde-corps en bois.
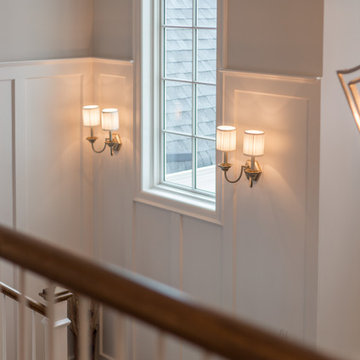
Open foyer and open staircase is accented by painted wood panels up staircase. Build for the Cure home 2015, Lake Norman, NC
Idée de décoration pour un grand escalier peint tradition en U avec des marches en bois.
Idée de décoration pour un grand escalier peint tradition en U avec des marches en bois.
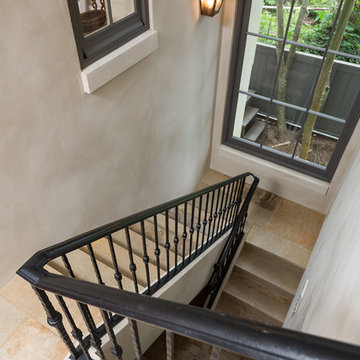
Idées déco pour un grand escalier carrelé classique en U avec des contremarches carrelées.
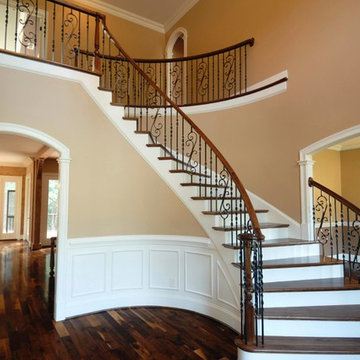
Custom Shape
Cette photo montre un grand escalier peint courbe chic avec des marches en bois et un garde-corps en métal.
Cette photo montre un grand escalier peint courbe chic avec des marches en bois et un garde-corps en métal.
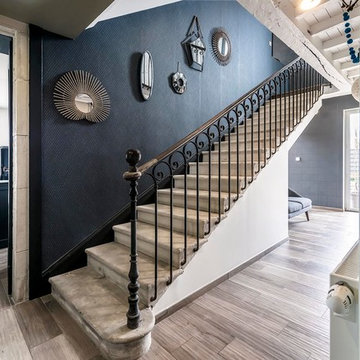
Benoit Alazard Photographe
Réalisation d'un escalier droit tradition de taille moyenne.
Réalisation d'un escalier droit tradition de taille moyenne.
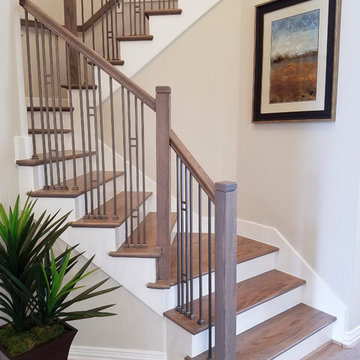
This beautiful transitional style home from Legend-Kingston Builders features Aalto Collection balusters in the Ash Grey finish from House of Forgings. Full Installation by Ironwood Connection.
Idées déco d'escaliers classiques
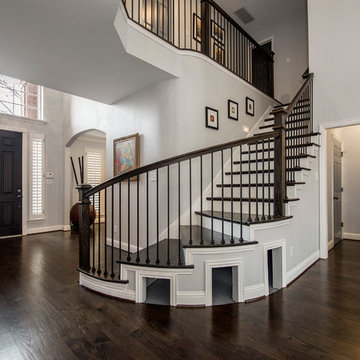
When these homeowners called us, they wanted to remodel their kitchen. When we arrived for our initial consultation, their water heater had just broken and was flooding their home! We took their kitchen from the 1990s to a modern beautiful space. Many transformations took place here as we removed a staircase to close in a loft area that we turned into a sound insulated music room. A cat playroom was created under the main staircase with 3 entries and secondary baths were updated. Design by: Hatfield Builders & Remodelers | Photography by: Versatile Imaging
7
