Idées déco d'escaliers droits
Trier par :
Budget
Trier par:Populaires du jour
241 - 260 sur 28 246 photos
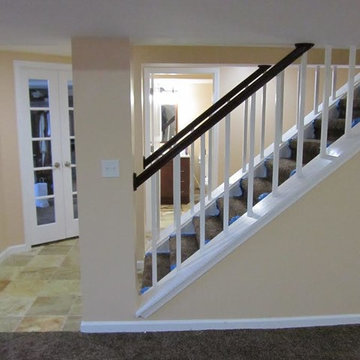
Cette photo montre un escalier droit craftsman de taille moyenne avec des marches en moquette et des contremarches en moquette.
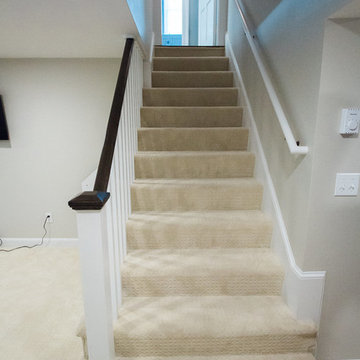
This basement was constructed from the studs out. The entire staircase is new, as are the floors, walls, ceiling and trim.
Cette photo montre un escalier droit chic de taille moyenne avec des marches en moquette et des contremarches en moquette.
Cette photo montre un escalier droit chic de taille moyenne avec des marches en moquette et des contremarches en moquette.
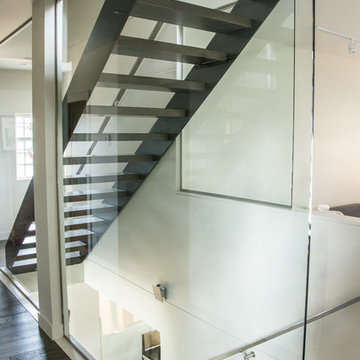
Morph Industries has been in operation since October 2007. In that time we have worked on many high end residences in Vancouver and Whistler area as our main focus for our architectural division.
We have a strong background in heavy structural steel as well as being self taught at stainless ornamental work and finishing. We are very proud to be able to fabricate some of the most beautiful ornamental metal work in the industry.
We are one of the only companies that is able to offer in-house ornamental stainless, aluminum and glass work as well as being fully certified for structural steel.
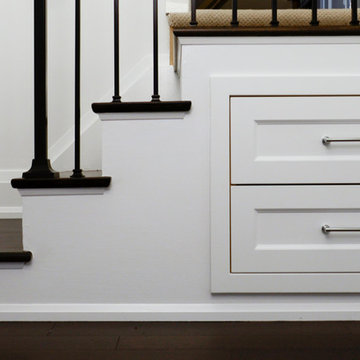
Inspiration pour un escalier peint droit traditionnel de taille moyenne avec des marches en bois.
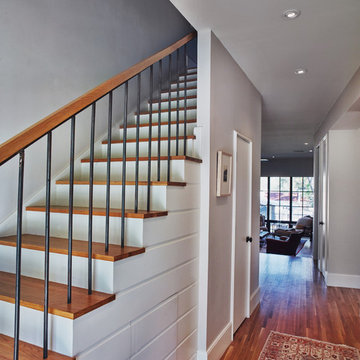
Remodel of a small one 1940's one story to a moderate sized two story Modern Farmhouse.
Dan Sellers
Inspiration pour un escalier peint droit minimaliste avec des marches en bois.
Inspiration pour un escalier peint droit minimaliste avec des marches en bois.

Inspiration pour un grand escalier droit design avec des marches en bois, des contremarches en verre et un garde-corps en verre.
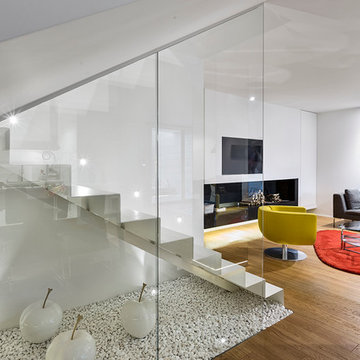
Inspiration pour un grand escalier droit design avec des marches en métal et des contremarches en métal.
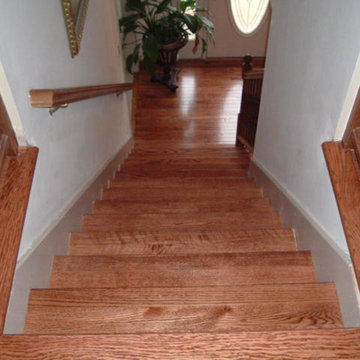
Cette image montre un escalier droit traditionnel de taille moyenne avec des marches en bois, des contremarches en bois et un garde-corps en bois.
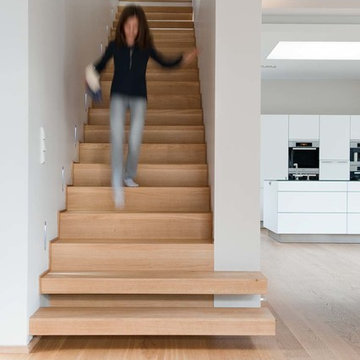
Idée de décoration pour un escalier droit design de taille moyenne avec des marches en bois et des contremarches en bois.
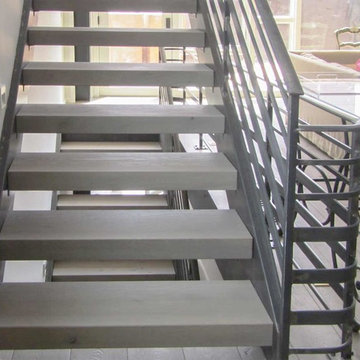
Light grey stair treads and dark gray metal railings lead through and around this home, spiraling up into a second level and a cantilevered living area that projects into the main space. Century Stair designed, manufactured and installed the staircase to complement the existing structural steel beams, materials selected by the clients to renovate flooring, furniture, appliances, and paint selections. We were able to create a staircase solution that was not merely for circulation throughout the home, but pieces of art to match the clients existing decor and an open interior design. CSC 1976-2020 © Century Stair Company ® All rights reserved.

Full gut renovation and facade restoration of an historic 1850s wood-frame townhouse. The current owners found the building as a decaying, vacant SRO (single room occupancy) dwelling with approximately 9 rooming units. The building has been converted to a two-family house with an owner’s triplex over a garden-level rental.
Due to the fact that the very little of the existing structure was serviceable and the change of occupancy necessitated major layout changes, nC2 was able to propose an especially creative and unconventional design for the triplex. This design centers around a continuous 2-run stair which connects the main living space on the parlor level to a family room on the second floor and, finally, to a studio space on the third, thus linking all of the public and semi-public spaces with a single architectural element. This scheme is further enhanced through the use of a wood-slat screen wall which functions as a guardrail for the stair as well as a light-filtering element tying all of the floors together, as well its culmination in a 5’ x 25’ skylight.
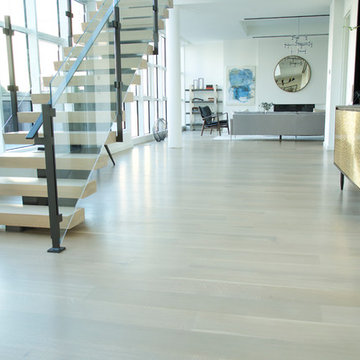
Exemple d'un escalier sans contremarche droit moderne de taille moyenne avec des marches en bois et un garde-corps en verre.
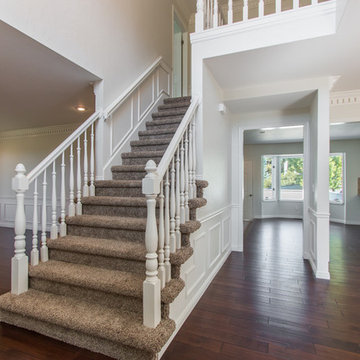
Cette photo montre un escalier droit chic de taille moyenne avec des marches en moquette et des contremarches en moquette.
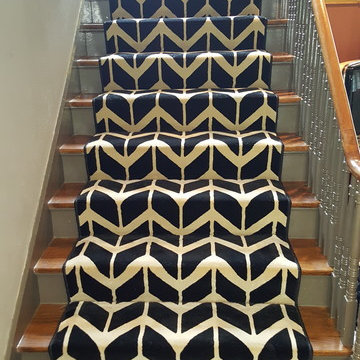
Flowers flooring
Cette photo montre un escalier droit tendance avec des marches en moquette et des contremarches en moquette.
Cette photo montre un escalier droit tendance avec des marches en moquette et des contremarches en moquette.
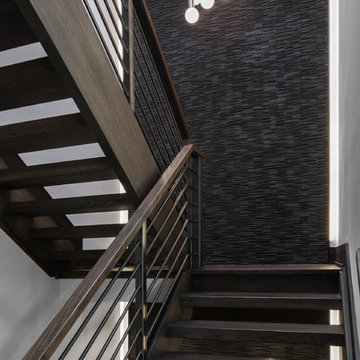
Stephani Buchman
Aménagement d'un grand escalier sans contremarche droit moderne avec des marches en bois.
Aménagement d'un grand escalier sans contremarche droit moderne avec des marches en bois.
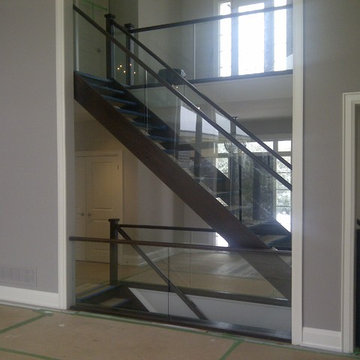
1 3./4 Solid Oak Tread with 1 3/4 closed stringers both sides with shallow groove carved in for glass. Solid oak f style rails in 3 1/2 plain square posts and f cap to match rail profile.....1 3/4 face on nosing to match tread profile
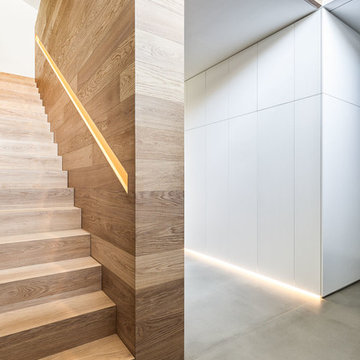
Peter Hinschläger
Idées déco pour un escalier droit contemporain de taille moyenne avec des marches en bois et des contremarches en bois.
Idées déco pour un escalier droit contemporain de taille moyenne avec des marches en bois et des contremarches en bois.
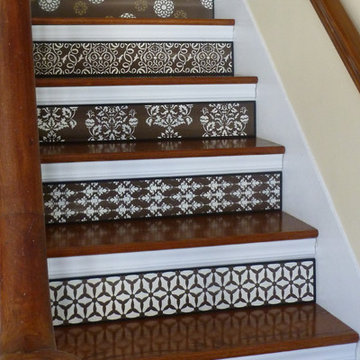
Cheryl Terramagra
Cette image montre un escalier peint droit traditionnel de taille moyenne avec des marches en bois.
Cette image montre un escalier peint droit traditionnel de taille moyenne avec des marches en bois.
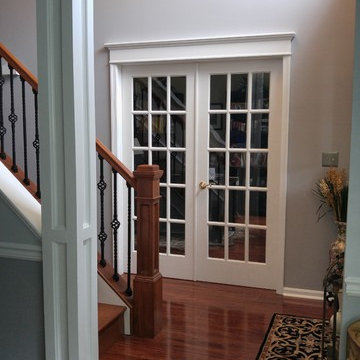
Above Door Trim and Column
Exemple d'un escalier droit chic de taille moyenne avec des marches en bois, des contremarches en bois et un garde-corps en bois.
Exemple d'un escalier droit chic de taille moyenne avec des marches en bois, des contremarches en bois et un garde-corps en bois.
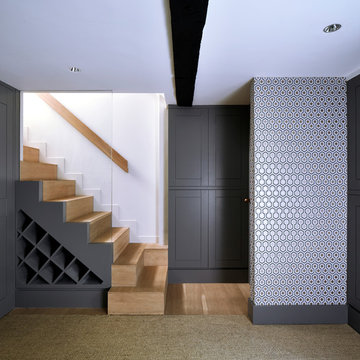
Timber stair carcass clad in solid oak treads with glass balustrade and hidden wine storage. Detail designed and built by Wildercreative.
Photography by Mark Cocksedge
Idées déco d'escaliers droits
13