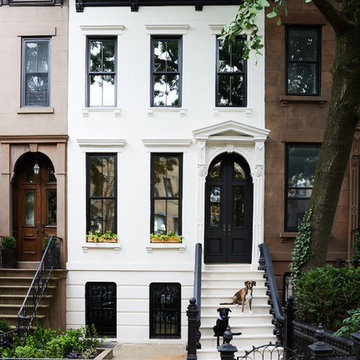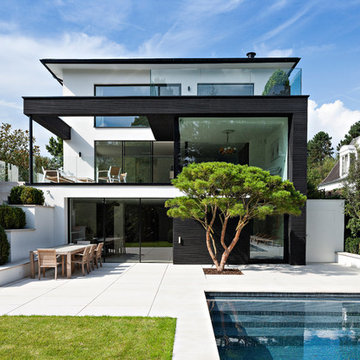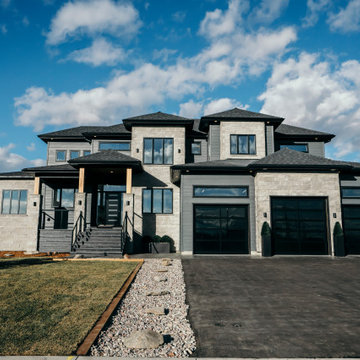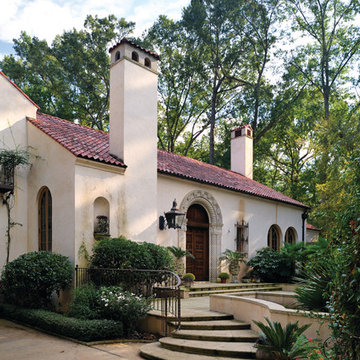Idées déco d'escaliers extérieurs
Trier par :
Budget
Trier par:Populaires du jour
101 - 120 sur 500 photos
1 sur 2
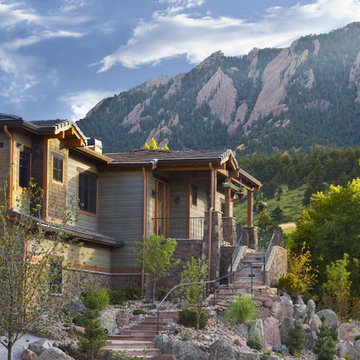
Exterior.
© 2010 Brian Smeets Photography.
Inspiration pour un escalier extérieur chalet.
Inspiration pour un escalier extérieur chalet.
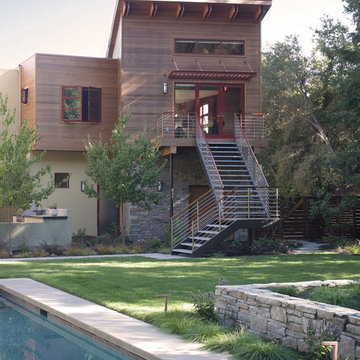
John Sutton Photography
Réalisation d'un escalier extérieur minimaliste en bois.
Réalisation d'un escalier extérieur minimaliste en bois.
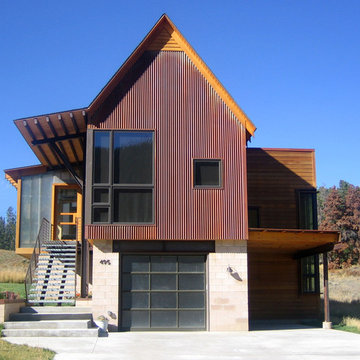
Valdez Architecture + Interiors
Idées déco pour un petit escalier extérieur métallique contemporain.
Idées déco pour un petit escalier extérieur métallique contemporain.
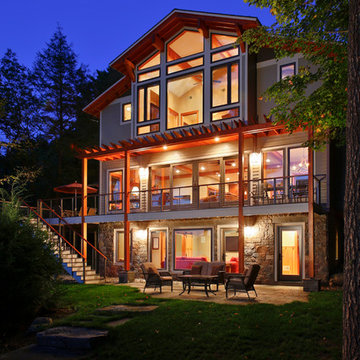
Three levels of glass take advantage of the lakefront location.
Scott Bergman Photography
Aménagement d'un grand escalier extérieur montagne avec un revêtement mixte et un toit à deux pans.
Aménagement d'un grand escalier extérieur montagne avec un revêtement mixte et un toit à deux pans.
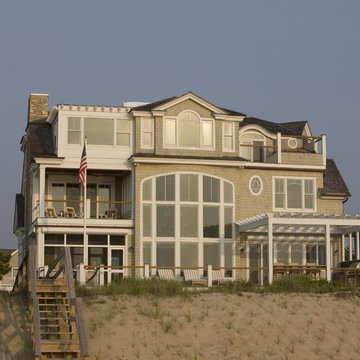
Photo by: John Jenkins, Image Source Inc
Cette image montre un grand escalier extérieur marin en bois.
Cette image montre un grand escalier extérieur marin en bois.
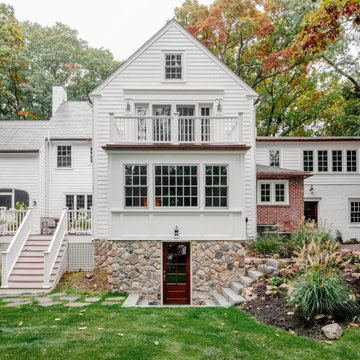
Aménagement d'une grande façade de maison blanche classique en bois et bardage à clin à un étage avec un toit à deux pans, un toit en shingle et un toit gris.
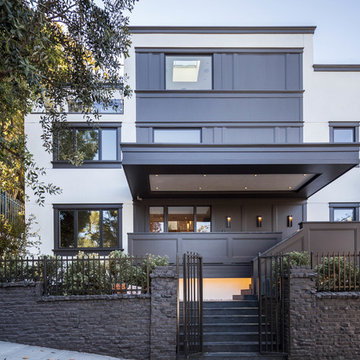
Richard Barnes
Richard Barnes
Aménagement d'un escalier extérieur contemporain avec un toit plat.
Aménagement d'un escalier extérieur contemporain avec un toit plat.
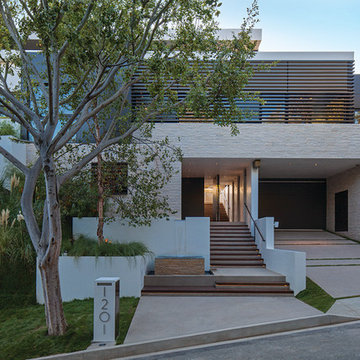
Laurel Way Beverly Hills modern home exterior view & driveway. Photo by Art Gray Photography.
Réalisation d'une grande façade de maison beige minimaliste à deux étages et plus avec un revêtement mixte, un toit plat et un toit blanc.
Réalisation d'une grande façade de maison beige minimaliste à deux étages et plus avec un revêtement mixte, un toit plat et un toit blanc.
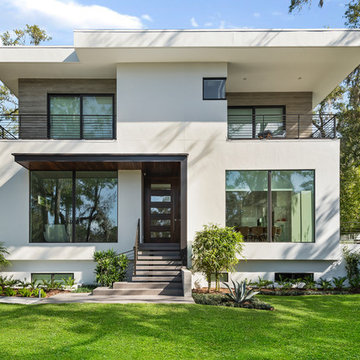
Rickie Agapito
Idée de décoration pour une façade de maison beige design à un étage avec un revêtement mixte et un toit plat.
Idée de décoration pour une façade de maison beige design à un étage avec un revêtement mixte et un toit plat.
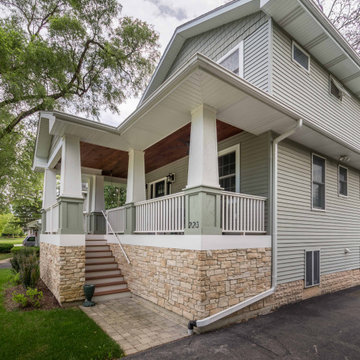
Idée de décoration pour une façade de maison multicolore en panneau de béton fibré et bardage à clin de taille moyenne et à un étage avec un toit à quatre pans, un toit en shingle et un toit gris.
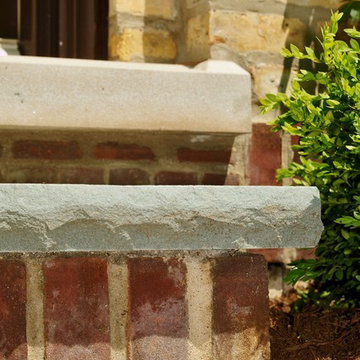
Aménagement d'une grande façade de maison beige classique en brique avec un toit à deux pans, un toit en shingle et un toit gris.
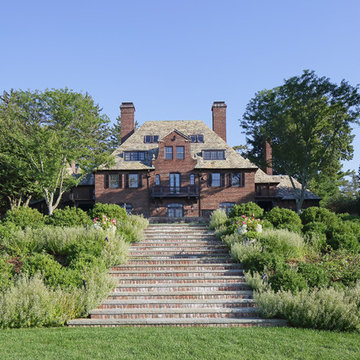
Susan Fisher Plotner/Susan Fisher Photography
Réalisation d'un escalier extérieur tradition en brique avec un toit à quatre pans.
Réalisation d'un escalier extérieur tradition en brique avec un toit à quatre pans.
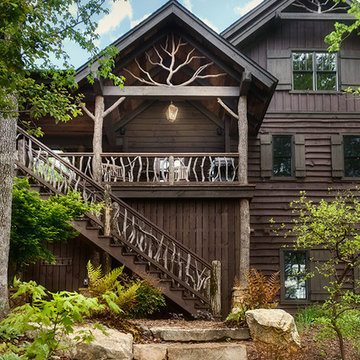
Inspiration pour une façade de maison marron chalet en bois de taille moyenne et à un étage avec un toit à deux pans et un toit en shingle.
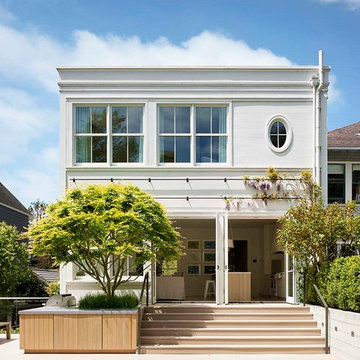
Photos by Matthew Millman
Aménagement d'une façade de maison blanche scandinave à un étage.
Aménagement d'une façade de maison blanche scandinave à un étage.

plutadesigns
Réalisation d'une façade de maison beige minimaliste en brique et bardage à clin de taille moyenne et à un étage avec un toit à deux pans, un toit en shingle et un toit marron.
Réalisation d'une façade de maison beige minimaliste en brique et bardage à clin de taille moyenne et à un étage avec un toit à deux pans, un toit en shingle et un toit marron.

L'ensemble de l'aspect exterieur a été modifié. L'ajout de la terrasse et du majestueux escalier, le carport pour 2 voitures, les gardes corps vitrés et le bardage périphérique de la maison.
Idées déco d'escaliers extérieurs
6
