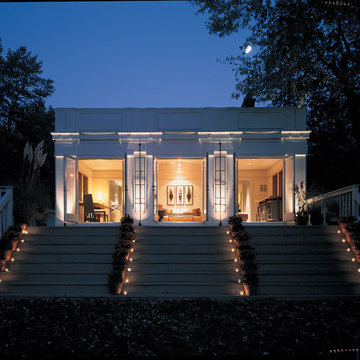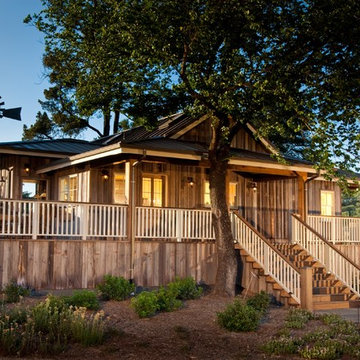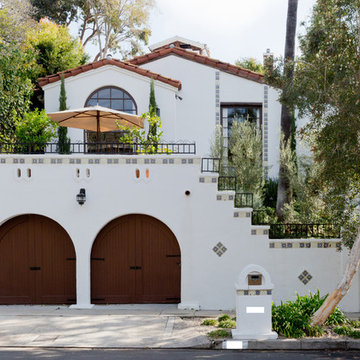Idées déco d'escaliers extérieurs
Trier par :
Budget
Trier par:Populaires du jour
161 - 180 sur 470 photos
1 sur 2
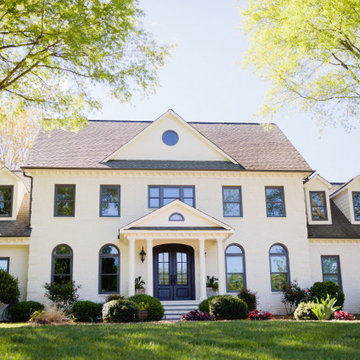
Elevate your home's curb appeal with a completely custom front door—this Charcoal finished iron piece boasts a traditional style and modern flair, complemented by the home's beautiful and bright windows.
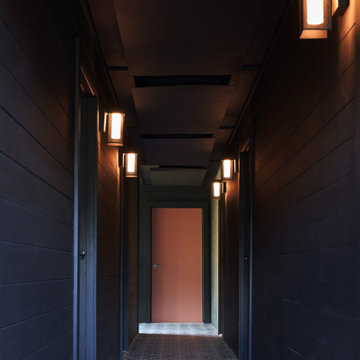
Stucco exterior wall painted black, existing mixed stone facade. Black handrails. Black and white cement tile with diamond pattern in stairs and pathway. Industrial style wall sconces. Orange painted doors complement blue interior.
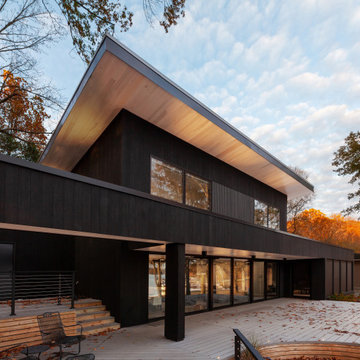
Existing 1970s cottage transformed into modern lodge - view from deck - HLODGE - Unionville, IN - Lake Lemon - HAUS | Architecture For Modern Lifestyles (architect + photographer) - WERK | Building Modern (builder)

plutadesigns
Réalisation d'une façade de maison beige minimaliste en brique et bardage à clin de taille moyenne et à un étage avec un toit à deux pans, un toit en shingle et un toit marron.
Réalisation d'une façade de maison beige minimaliste en brique et bardage à clin de taille moyenne et à un étage avec un toit à deux pans, un toit en shingle et un toit marron.
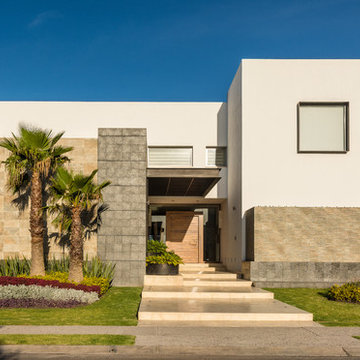
RICARDO JANET
Exemple d'un escalier extérieur moderne avec un revêtement mixte et un toit plat.
Exemple d'un escalier extérieur moderne avec un revêtement mixte et un toit plat.
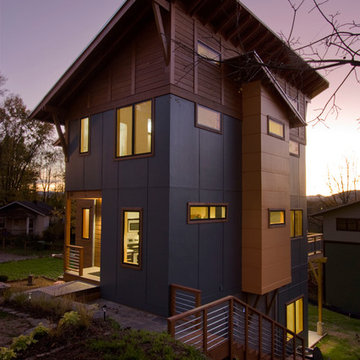
Jay Weiland Photographer
Cette photo montre un escalier extérieur tendance en bois.
Cette photo montre un escalier extérieur tendance en bois.

Réalisation d'une façade de maison grise design en bois à deux étages et plus et de taille moyenne avec un toit plat.
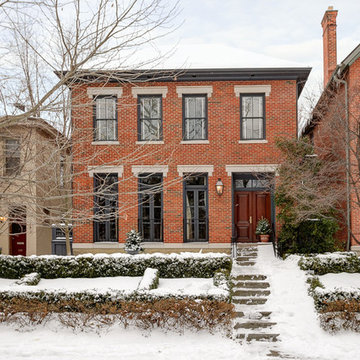
New Build, french doors, mohogony doors, lentils, brick, historic, limestone, windows, German Village, Historic Home
Aménagement d'un escalier extérieur classique en brique.
Aménagement d'un escalier extérieur classique en brique.
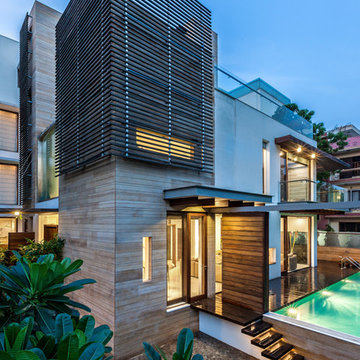
Eyepeace
Cette photo montre un escalier extérieur tendance avec un revêtement mixte et un toit plat.
Cette photo montre un escalier extérieur tendance avec un revêtement mixte et un toit plat.
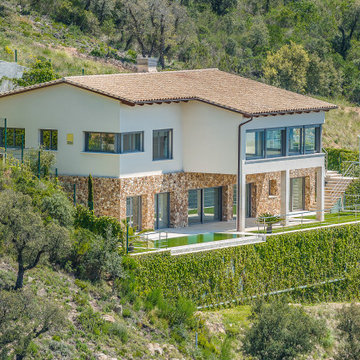
Idée de décoration pour une grande façade de maison blanche minimaliste en pierre et bardeaux à un étage avec un toit à deux pans, un toit en tuile et un toit blanc.
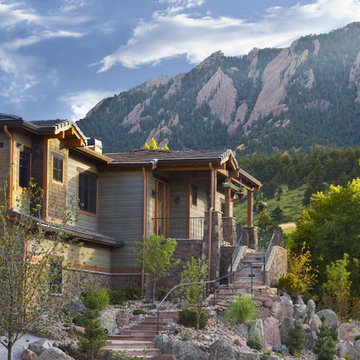
Exterior.
© 2010 Brian Smeets Photography.
Inspiration pour un escalier extérieur chalet.
Inspiration pour un escalier extérieur chalet.
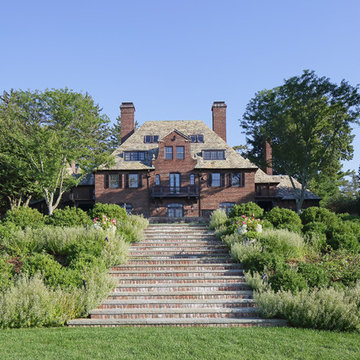
Susan Fisher Plotner/Susan Fisher Photography
Réalisation d'un escalier extérieur tradition en brique avec un toit à quatre pans.
Réalisation d'un escalier extérieur tradition en brique avec un toit à quatre pans.
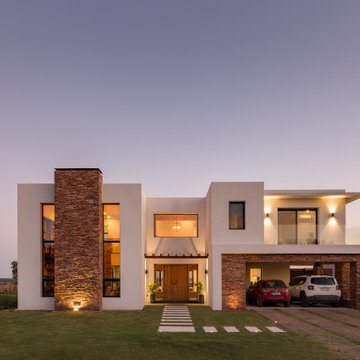
La Ventura Homes es un estudio de arquitectura enfocado en la búsqueda de PROYECTOS ÚNICOS, auténticos y personalizados.
Asesoramos y guiamos a nuestros clientes desde etapas tempranas, como ser la búsqueda del terreno, implantación y elección de las mejores vistas para los diversos espacios, optimizando los recursos naturales, paisajísticos y económicos con el fin de darle valor a su inversión a largo plazo.
Nuestra premisa es que cada proyecto debe adaptarse a las necesidades de sus habitantes, reflejar el gusto y el sello personal de cada familia, dotando de IDENTIDAD y EXCLUSIVIDAD a cada hogar.
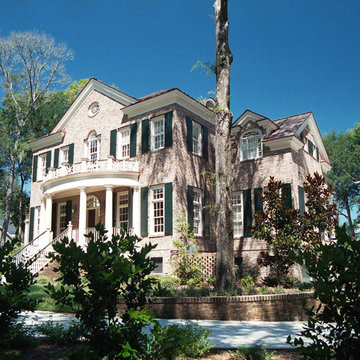
SGA Architecture
Inspiration pour une grande façade de maison rouge traditionnelle en brique à un étage avec un toit à deux pans.
Inspiration pour une grande façade de maison rouge traditionnelle en brique à un étage avec un toit à deux pans.
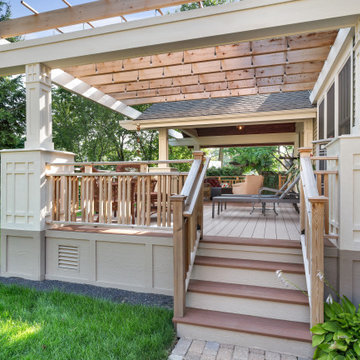
This Arts and Crafts gem was built in 1907 and remains primarily intact, both interior and exterior, to the original design. The owners, however, wanted to maximize their lush lot and ample views with distinct outdoor living spaces. We achieved this by adding a new front deck with partially covered shade trellis and arbor, a new open-air covered front porch at the front door, and a new screened porch off the existing Kitchen. Coupled with the renovated patio and fire-pit areas, there are a wide variety of outdoor living for entertaining and enjoying their beautiful yard.
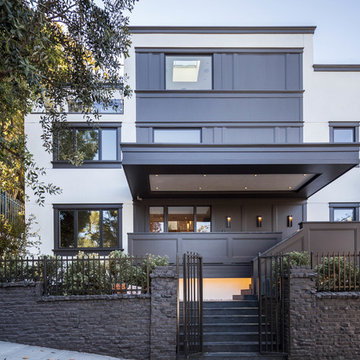
Richard Barnes
Richard Barnes
Aménagement d'un escalier extérieur contemporain avec un toit plat.
Aménagement d'un escalier extérieur contemporain avec un toit plat.
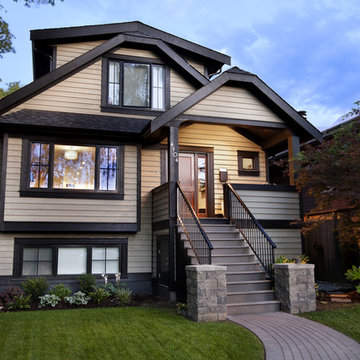
Photographer: Ema Peter
Cette photo montre un escalier extérieur craftsman en bois avec un toit à croupette.
Cette photo montre un escalier extérieur craftsman en bois avec un toit à croupette.
Idées déco d'escaliers extérieurs
9
