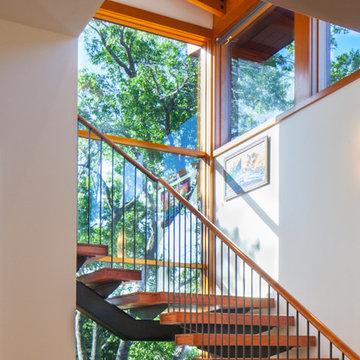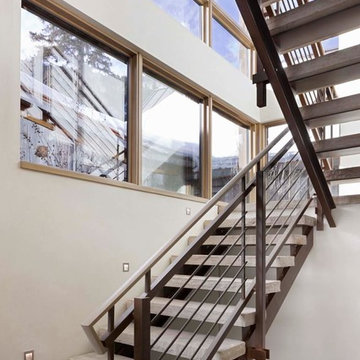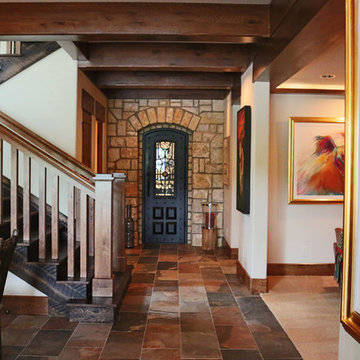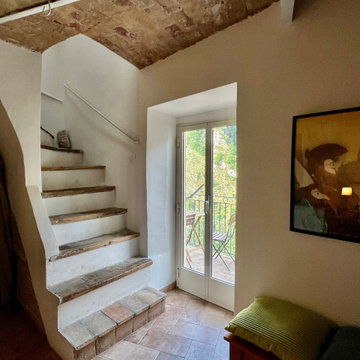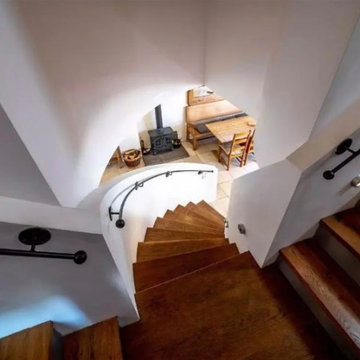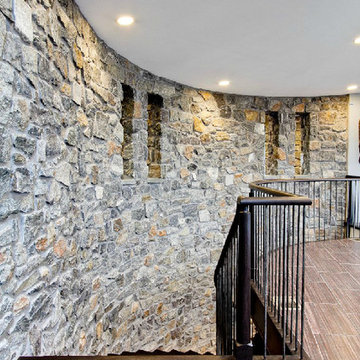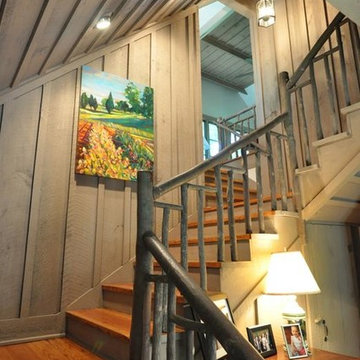Idées déco d'escaliers montagne
Trier par :
Budget
Trier par:Populaires du jour
361 - 380 sur 11 209 photos
1 sur 2
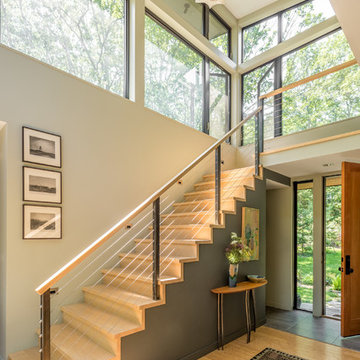
Jeff Roberts Imaging
Idées déco pour un escalier droit montagne avec des marches en bois, des contremarches en bois et un garde-corps en matériaux mixtes.
Idées déco pour un escalier droit montagne avec des marches en bois, des contremarches en bois et un garde-corps en matériaux mixtes.
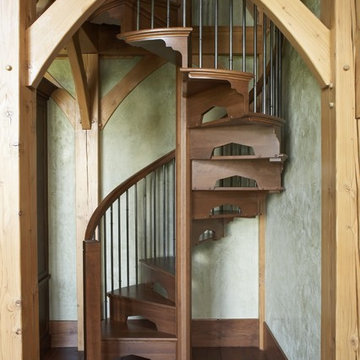
Cette image montre un escalier hélicoïdal chalet avec des marches en bois et des contremarches en bois.
Trouvez le bon professionnel près de chez vous
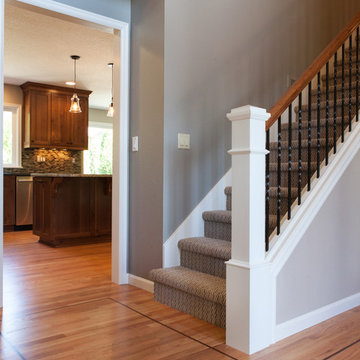
Portland Metro's Design and Build Firm | Photo Credit: Shawn St. Peter
Exemple d'un escalier droit montagne de taille moyenne avec des marches en moquette, des contremarches en moquette et un garde-corps en bois.
Exemple d'un escalier droit montagne de taille moyenne avec des marches en moquette, des contremarches en moquette et un garde-corps en bois.
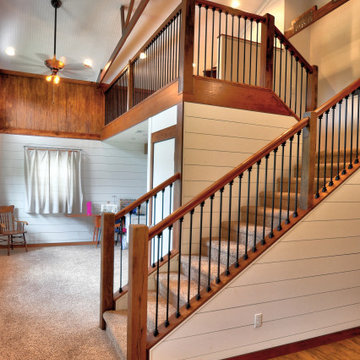
With a traditional rustic design style in mind, this unique space was designed with a stunning u-shaped wood staircase and metal railings as a focal point. Warm wood details in the support beams, colonial siding and trusses invite nature in and contrast beautifully with the shiplap siding throughout.
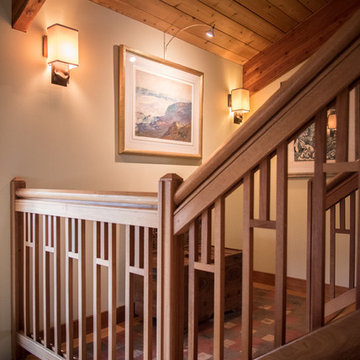
Réalisation d'un escalier droit chalet de taille moyenne avec des marches en moquette, des contremarches en moquette et un garde-corps en bois.
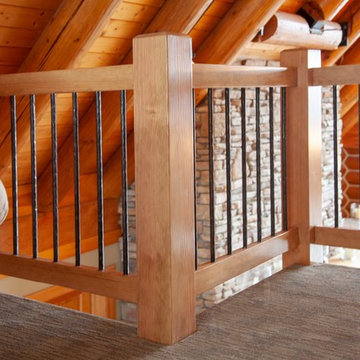
Cette image montre un escalier droit chalet de taille moyenne avec des marches en bois, des contremarches en bois et un garde-corps en métal.
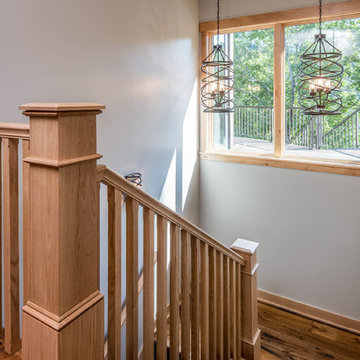
Idées déco pour un grand escalier montagne en U avec des marches en bois, des contremarches en bois et un garde-corps en bois.
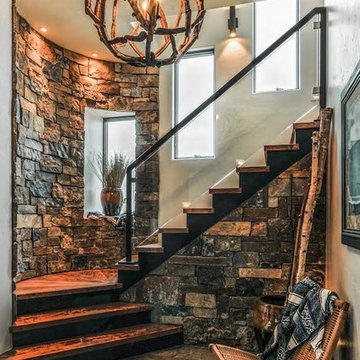
Aménagement d'un escalier courbe montagne de taille moyenne avec des marches en bois, des contremarches en bois et un garde-corps en verre.
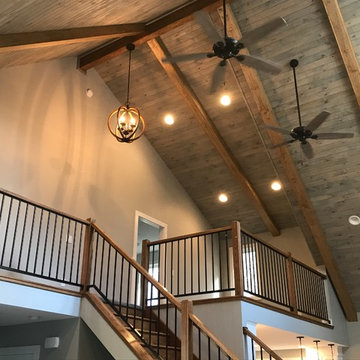
Cette image montre un escalier droit chalet de taille moyenne avec des marches en bois, des contremarches en bois et un garde-corps en métal.
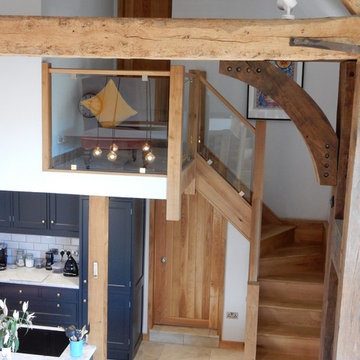
Barn conversion with timber joinery throughout, the existing structure is complemented with a traditional finish. Fully bespoke L-shape kitchen with large island and marble countertop. Pantry and wine cellar incorporated into understair storage. Custom made windows, doors and wardrobes complete this rustic oasis.
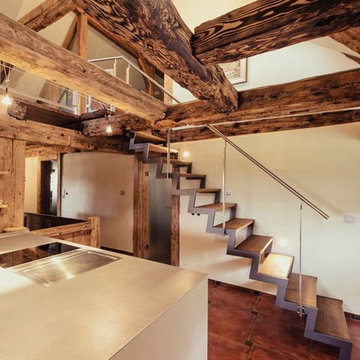
Idée de décoration pour un petit escalier sans contremarche droit chalet avec des marches en bois.
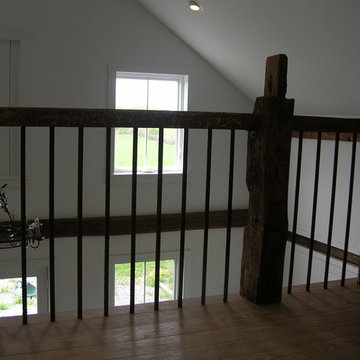
This horse barn conversion was Joyce Cole’s dream. It represented her vision to create a cozy home and office as close as possible to her beloved horses.
Old Saratoga Restorations completed the conversion in the middle of winter, repouring the concrete floor, repairing the roof and rotted beam foundation, replacing windows and using reclaimed oak and hemlock beams from the barn to create a staircase. Resawn beams were used for stair treads, shelves, railings and cabinets.
The barn’s innovative touches include plate glass viewing windows into the horse stalls from the kitchen and the mudroom.
OSR also created a custom mahogany door, utility room, new high-end kitchen, 2 bathrooms, a stable room and a mudroom with a Dutch door.
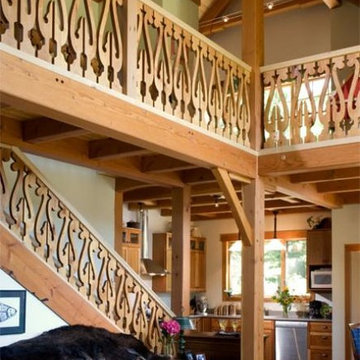
A local family business, Centennial Timber Frames started in a garage and has been in creating timber frames since 1988, with a crew of craftsmen dedicated to the art of mortise and tenon joinery.
Idées déco d'escaliers montagne
19
