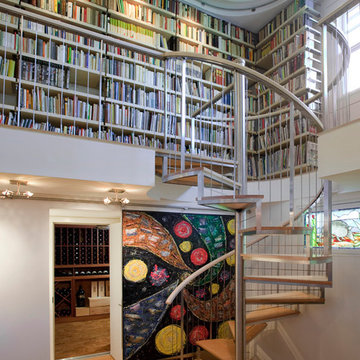Idées déco d'escaliers
Trier par :
Budget
Trier par:Populaires du jour
221 - 240 sur 15 694 photos
1 sur 2
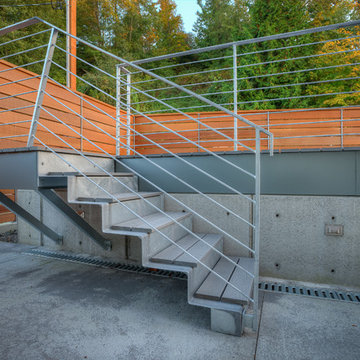
Stair to sun deck. Photography by Lucas Henning.
Cette image montre un petit escalier droit minimaliste avec des marches en métal, des contremarches en métal et un garde-corps en métal.
Cette image montre un petit escalier droit minimaliste avec des marches en métal, des contremarches en métal et un garde-corps en métal.
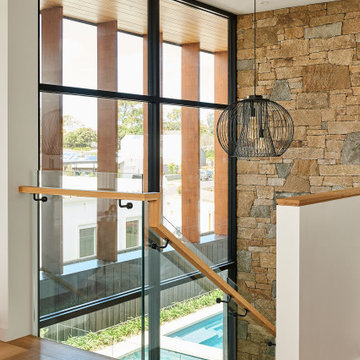
Idées déco pour un grand escalier bord de mer en U avec des marches en bois et un garde-corps en verre.
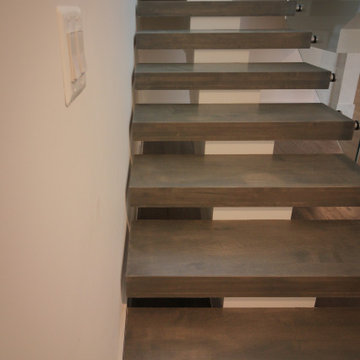
Thick maple treads and no risers infuse this transitional home with a contemporary touch; the balustrade transparency lets the natural light and fabulous architectural finishes through. This staircase combines function and form beautifully and demonstrates Century Stairs’ artistic and technological achievements. CSC 1976-2020 © Century Stair Company. ® All rights reserved.
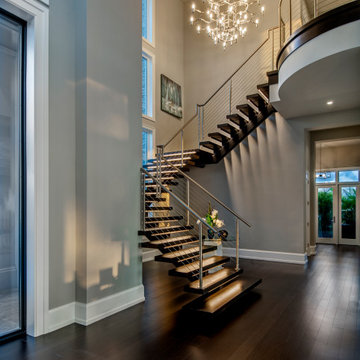
This modern open stairway is the centerpiece of this stunning contemporary home design.
Exemple d'un grand escalier sans contremarche tendance en U avec des marches en bois et un garde-corps en métal.
Exemple d'un grand escalier sans contremarche tendance en U avec des marches en bois et un garde-corps en métal.
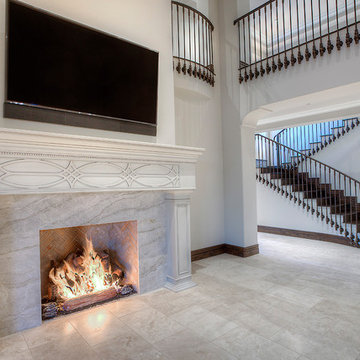
Dark wood stairs with custom railing leading to the balcony above.
Réalisation d'un très grand escalier minimaliste en U avec des marches en bois, des contremarches en bois et un garde-corps en matériaux mixtes.
Réalisation d'un très grand escalier minimaliste en U avec des marches en bois, des contremarches en bois et un garde-corps en matériaux mixtes.
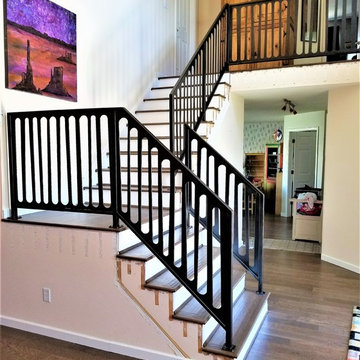
The only thing these fantastic clients knew when they came to us was that they wanted a new metal railing. After a few meeting we settled on a panel railing. Myself and the clients spent the next few weeks looking for a design they loved, that would compliment their home. When we found this design we knew we had it. This is a CNC'ed panel railing with natural patina finish.
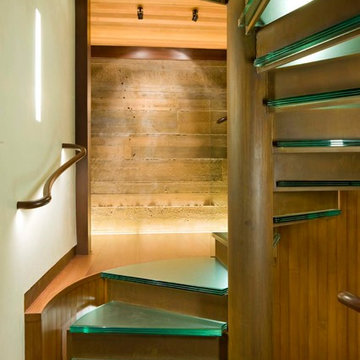
David Marlow
Interior design of stair case
Réalisation d'un grand escalier hélicoïdal minimaliste avec des marches en verre, des contremarches en métal et un garde-corps en bois.
Réalisation d'un grand escalier hélicoïdal minimaliste avec des marches en verre, des contremarches en métal et un garde-corps en bois.
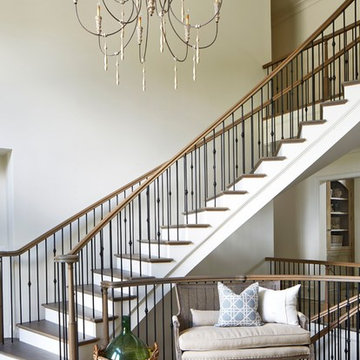
Lauren Rubinstein
Réalisation d'un très grand escalier peint courbe tradition avec des marches en bois.
Réalisation d'un très grand escalier peint courbe tradition avec des marches en bois.
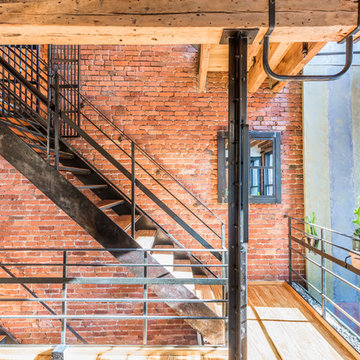
Richard Silver Photo
Inspiration pour un très grand escalier sans contremarche urbain avec des marches en bois.
Inspiration pour un très grand escalier sans contremarche urbain avec des marches en bois.
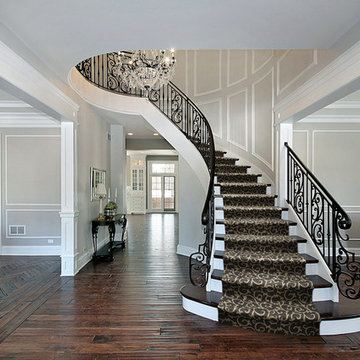
“Mallorca”... another new product addition to our popular Naturals Collection. This scroll pattern blends a floral vine design with the influence of natural, handcrafted materials. Inspired by sustainable, green design, Mallorca has subtle yarn striations that exhibit organic variations in color and add a rustic aesthetic to any room. Constructed of STAINMASTER® Luxerell® nylon fiber and part of the Active FamilyTM brand, this patterned loop is offered in eighteen (18) colors.
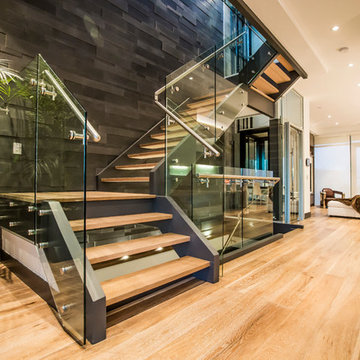
Aia photography
Réalisation d'un escalier sans contremarche design en U avec des marches en bois.
Réalisation d'un escalier sans contremarche design en U avec des marches en bois.
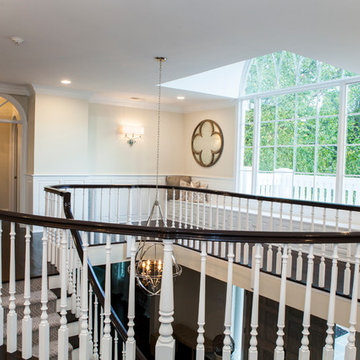
This dramatically stunning second floor landing is filled with architectural detailing.
Beautiful dark hardwood hand rail works in unison with the dark hard wood wide-plank flooring.
Wainscoting with elegant top rail wraps around this beautiful space.
Beneath the large picture window is a window seat that spans that wall and has plenty of custom built-in storage.
The large picture window is topped off by a half round window with curved mullions giving a nod to the curved elements of the first floor.
The entry to the Master Bedroom is tucked in behind crown molding and displays a half round transom.
This home was featured in Philadelphia Magazine August 2014 issue to showcase its beauty and excellence.
Photo by Alicia's Art, LLC
RUDLOFF Custom Builders, is a residential construction company that connects with clients early in the design phase to ensure every detail of your project is captured just as you imagined. RUDLOFF Custom Builders will create the project of your dreams that is executed by on-site project managers and skilled craftsman, while creating lifetime client relationships that are build on trust and integrity.
We are a full service, certified remodeling company that covers all of the Philadelphia suburban area including West Chester, Gladwynne, Malvern, Wayne, Haverford and more.
As a 6 time Best of Houzz winner, we look forward to working with you on your next project.
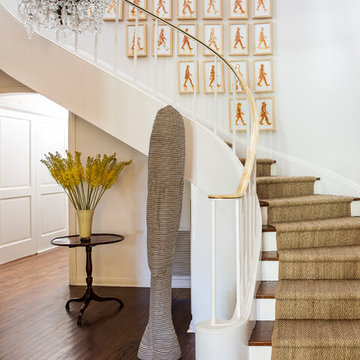
Idée de décoration pour un grand escalier peint courbe tradition avec des marches en bois et éclairage.
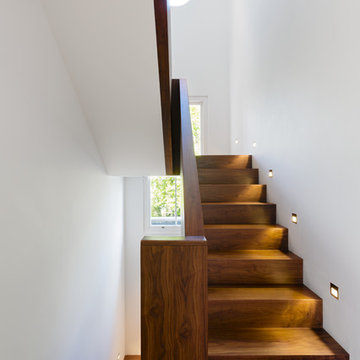
Andrew Beesley
Inspiration pour un escalier design en U de taille moyenne avec des marches en bois et des contremarches en bois.
Inspiration pour un escalier design en U de taille moyenne avec des marches en bois et des contremarches en bois.
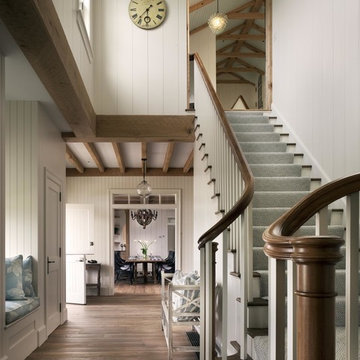
Durston Saylor
Réalisation d'un escalier marin en L de taille moyenne avec des marches en moquette et des contremarches en bois.
Réalisation d'un escalier marin en L de taille moyenne avec des marches en moquette et des contremarches en bois.
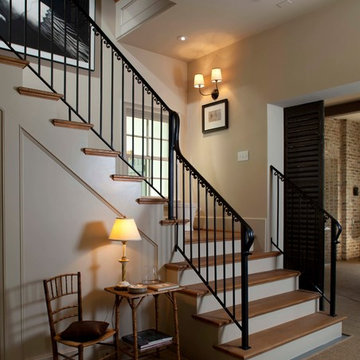
This house was inspired by the works of A. Hays Town / photography by Felix Sanchez
Inspiration pour un très grand escalier traditionnel en L avec éclairage, des marches en bois, des contremarches en bois et un garde-corps en matériaux mixtes.
Inspiration pour un très grand escalier traditionnel en L avec éclairage, des marches en bois, des contremarches en bois et un garde-corps en matériaux mixtes.
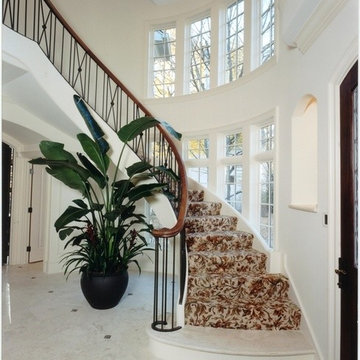
http://www.pickellbuilders.com. Photography by Linda Oyama Bryan. Floating Curved Staircase with walnut railing and iron balusters. Limestone tile floor with glass inserts and limestone swell step. Imported English carpet stair runner. Art niche.

A traditional wood stair I designed as part of the gut renovation and expansion of a historic Queen Village home. What I find exciting about this stair is the gap between the second floor landing and the stair run down -- do you see it? I do a lot of row house renovation/addition projects and these homes tend to have layouts so tight I can't afford the luxury of designing that gap to let natural light flow between floors.

White oak double stinger floating staircase
Exemple d'un grand escalier sans contremarche flottant tendance avec des marches en bois, un garde-corps en métal et du lambris.
Exemple d'un grand escalier sans contremarche flottant tendance avec des marches en bois, un garde-corps en métal et du lambris.
Idées déco d'escaliers
12
