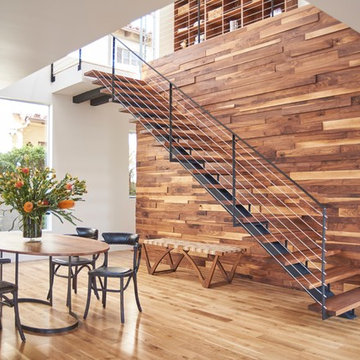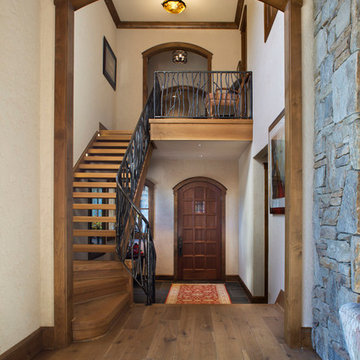Idées déco d'escaliers
Trier par :
Budget
Trier par:Populaires du jour
181 - 200 sur 15 694 photos
1 sur 2
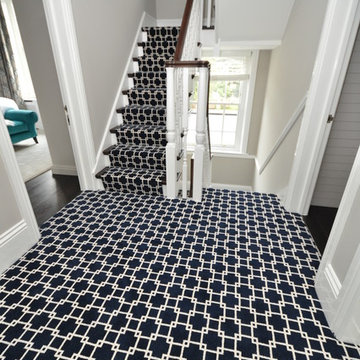
staircase with navy geometric carpet runner
Cette image montre un grand escalier minimaliste en U avec des marches en moquette, des contremarches en moquette et un garde-corps en bois.
Cette image montre un grand escalier minimaliste en U avec des marches en moquette, des contremarches en moquette et un garde-corps en bois.
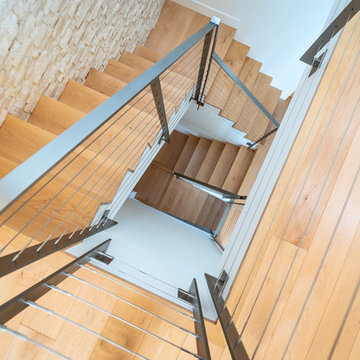
Our clients are seasoned home renovators. Their Malibu oceanside property was the second project JRP had undertaken for them. After years of renting and the age of the home, it was becoming prevalent the waterfront beach house, needed a facelift. Our clients expressed their desire for a clean and contemporary aesthetic with the need for more functionality. After a thorough design process, a new spatial plan was essential to meet the couple’s request. This included developing a larger master suite, a grander kitchen with seating at an island, natural light, and a warm, comfortable feel to blend with the coastal setting.
Demolition revealed an unfortunate surprise on the second level of the home: Settlement and subpar construction had allowed the hillside to slide and cover structural framing members causing dangerous living conditions. Our design team was now faced with the challenge of creating a fix for the sagging hillside. After thorough evaluation of site conditions and careful planning, a new 10’ high retaining wall was contrived to be strategically placed into the hillside to prevent any future movements.
With the wall design and build completed — additional square footage allowed for a new laundry room, a walk-in closet at the master suite. Once small and tucked away, the kitchen now boasts a golden warmth of natural maple cabinetry complimented by a striking center island complete with white quartz countertops and stunning waterfall edge details. The open floor plan encourages entertaining with an organic flow between the kitchen, dining, and living rooms. New skylights flood the space with natural light, creating a tranquil seaside ambiance. New custom maple flooring and ceiling paneling finish out the first floor.
Downstairs, the ocean facing Master Suite is luminous with breathtaking views and an enviable bathroom oasis. The master bath is modern and serene, woodgrain tile flooring and stunning onyx mosaic tile channel the golden sandy Malibu beaches. The minimalist bathroom includes a generous walk-in closet, his & her sinks, a spacious steam shower, and a luxurious soaking tub. Defined by an airy and spacious floor plan, clean lines, natural light, and endless ocean views, this home is the perfect rendition of a contemporary coastal sanctuary.
PROJECT DETAILS:
• Style: Contemporary
• Colors: White, Beige, Yellow Hues
• Countertops: White Ceasarstone Quartz
• Cabinets: Bellmont Natural finish maple; Shaker style
• Hardware/Plumbing Fixture Finish: Polished Chrome
• Lighting Fixtures: Pendent lighting in Master bedroom, all else recessed
• Flooring:
Hardwood - Natural Maple
Tile – Ann Sacks, Porcelain in Yellow Birch
• Tile/Backsplash: Glass mosaic in kitchen
• Other Details: Bellevue Stand Alone Tub
Photographer: Andrew, Open House VC
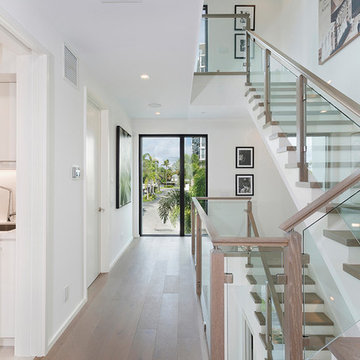
Staircase
Exemple d'un escalier moderne en U de taille moyenne avec des marches en bois, des contremarches en verre et un garde-corps en bois.
Exemple d'un escalier moderne en U de taille moyenne avec des marches en bois, des contremarches en verre et un garde-corps en bois.
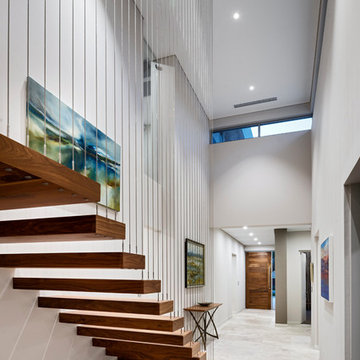
Walls: Dulux Grey Pebble 100%. Floor Tiles: D'Amelio Stone Silvabella Light 600 x 600.
Photography: DMax Photography
Réalisation d'un très grand escalier design.
Réalisation d'un très grand escalier design.
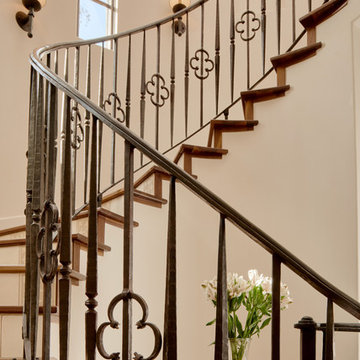
Dean J. Birini
Cette image montre un grand escalier hélicoïdal méditerranéen avec un garde-corps en métal.
Cette image montre un grand escalier hélicoïdal méditerranéen avec un garde-corps en métal.
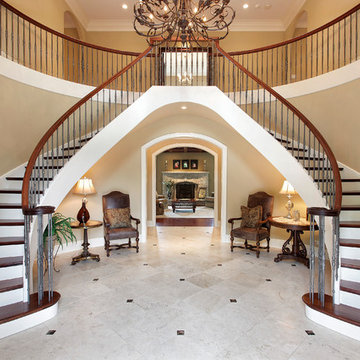
As a builder of custom homes primarily on the Northshore of Chicago, Raugstad has been building custom homes, and homes on speculation for three generations. Our commitment is always to the client. From commencement of the project all the way through to completion and the finishing touches, we are right there with you – one hundred percent. As your go-to Northshore Chicago custom home builder, we are proud to put our name on every completed Raugstad home.
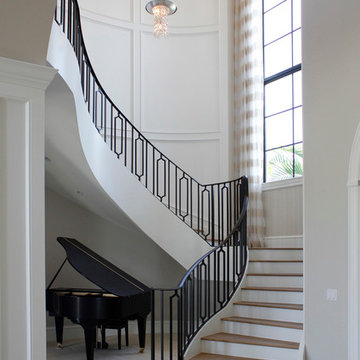
Idée de décoration pour un grand escalier peint courbe tradition avec des marches en bois.
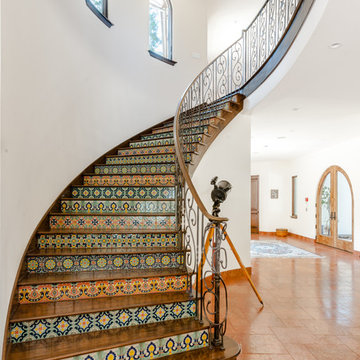
Mediterranean style curved staircase with rich hardwood tread, Spanish tile risers and a wrought iron banister.
Inspiration pour un grand escalier droit méditerranéen avec des marches en bois et des contremarches carrelées.
Inspiration pour un grand escalier droit méditerranéen avec des marches en bois et des contremarches carrelées.
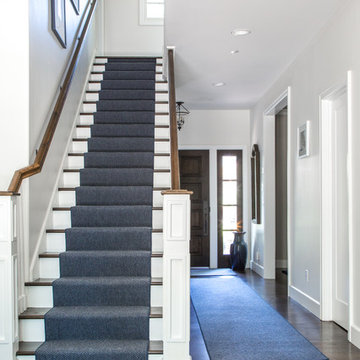
This quaint family home grew from an addition/remodel to a complete new build. Classic colors and materials pair perfectly with fresh whites and natural textures. Thoughtful consideration was given to creating a beautiful home that is casual and family-friendly
---
Project designed by Pasadena interior design studio Amy Peltier Interior Design & Home. They serve Pasadena, Bradbury, South Pasadena, San Marino, La Canada Flintridge, Altadena, Monrovia, Sierra Madre, Los Angeles, as well as surrounding areas.
For more about Amy Peltier Interior Design & Home, click here: https://peltierinteriors.com/
To learn more about this project, click here:
https://peltierinteriors.com/portfolio/san-marino-new-construction/

Kristian Walker
Inspiration pour un grand escalier sans contremarche flottant design avec des marches en bois.
Inspiration pour un grand escalier sans contremarche flottant design avec des marches en bois.
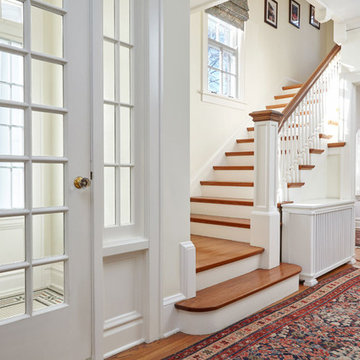
Stair just off the front entry, turns back over the powder room. The front vestibule has encaustic tile floors and glass door enclosure, letting in light while providing a place to remove wet articles of clothing and preserve the authentic handmade rug.
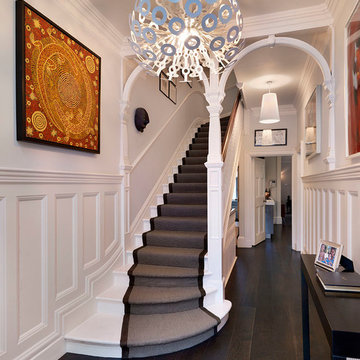
Keeping period features and character with these arches created a beautiful entrance hallway
TylerMandic Ltd
Idées déco pour un grand escalier classique.
Idées déco pour un grand escalier classique.
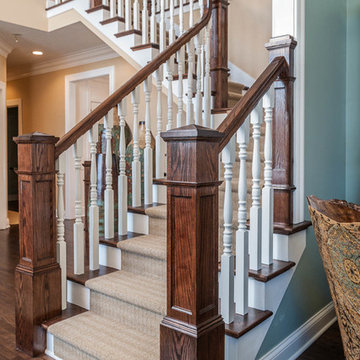
Photography: Bucher Photography
Idée de décoration pour un escalier tradition en L avec des marches en bois et des contremarches en bois.
Idée de décoration pour un escalier tradition en L avec des marches en bois et des contremarches en bois.
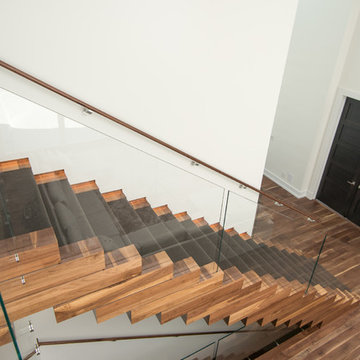
Tyler Rippel Photography
Inspiration pour un grand escalier flottant minimaliste avec des marches en bois et des contremarches en bois.
Inspiration pour un grand escalier flottant minimaliste avec des marches en bois et des contremarches en bois.
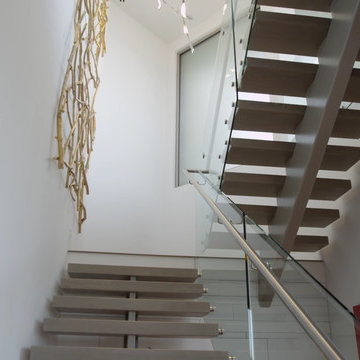
Markay Johnson Construction, Greg Gillespie
Exemple d'un très grand escalier sans contremarche flottant moderne avec des marches en bois.
Exemple d'un très grand escalier sans contremarche flottant moderne avec des marches en bois.
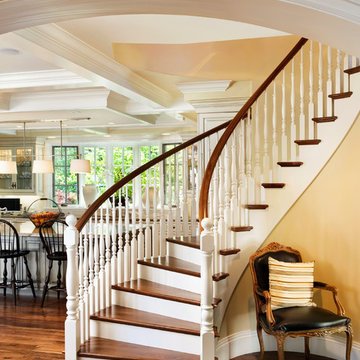
Builder: Markay Johnson Construction
visit: www.mjconstruction.com
Project Details:
Located on a beautiful corner lot of just over one acre, this sumptuous home presents Country French styling – with leaded glass windows, half-timber accents, and a steeply pitched roof finished in varying shades of slate. Completed in 2006, the home is magnificently appointed with traditional appeal and classic elegance surrounding a vast center terrace that accommodates indoor/outdoor living so easily. Distressed walnut floors span the main living areas, numerous rooms are accented with a bowed wall of windows, and ceilings are architecturally interesting and unique. There are 4 additional upstairs bedroom suites with the convenience of a second family room, plus a fully equipped guest house with two bedrooms and two bathrooms. Equally impressive are the resort-inspired grounds, which include a beautiful pool and spa just beyond the center terrace and all finished in Connecticut bluestone. A sport court, vast stretches of level lawn, and English gardens manicured to perfection complete the setting.
Photographer: Bernard Andre Photography

Staircase
Inspiration pour un escalier minimaliste en L de taille moyenne avec des marches en bois, des contremarches en verre et un garde-corps en bois.
Inspiration pour un escalier minimaliste en L de taille moyenne avec des marches en bois, des contremarches en verre et un garde-corps en bois.
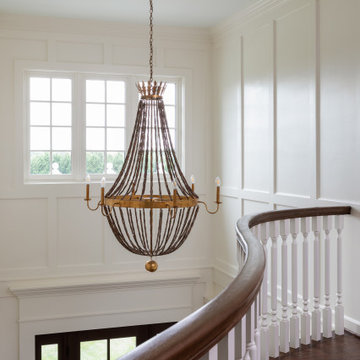
Complete renovation of a home in the rolling hills of the Loudoun County, Virginia horse country. New wood staircase with custom curved railing, white columns, and wood paneling.
Idées déco d'escaliers
10
