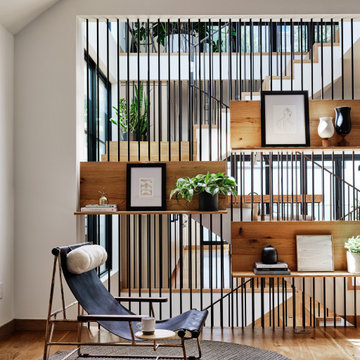Idées déco d'escaliers
Trier par :
Budget
Trier par:Populaires du jour
61 - 80 sur 15 694 photos
1 sur 2
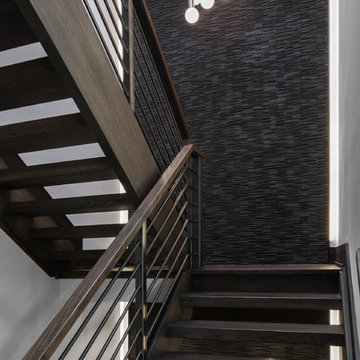
Stephani Buchman
Aménagement d'un grand escalier sans contremarche droit moderne avec des marches en bois.
Aménagement d'un grand escalier sans contremarche droit moderne avec des marches en bois.
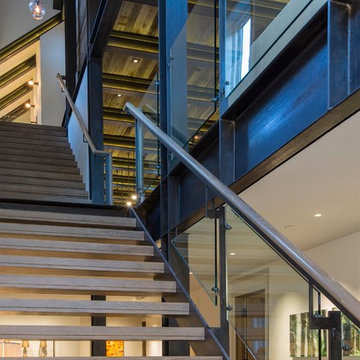
Exemple d'un escalier droit industriel de taille moyenne avec des marches en bois et des contremarches en métal.
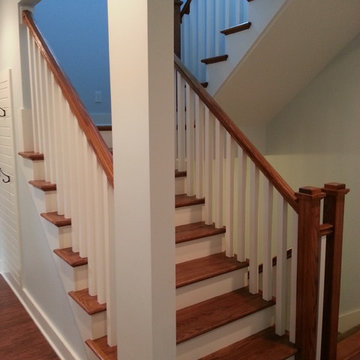
Open wood tread stairwell
Cette image montre un escalier peint craftsman en U de taille moyenne avec des marches en bois.
Cette image montre un escalier peint craftsman en U de taille moyenne avec des marches en bois.
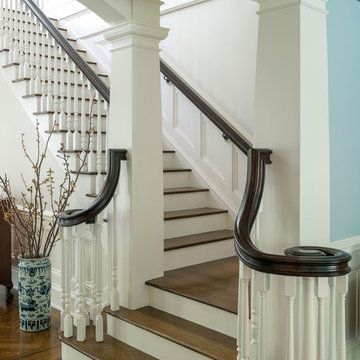
Idées déco pour un grand escalier peint flottant classique avec des marches en bois.
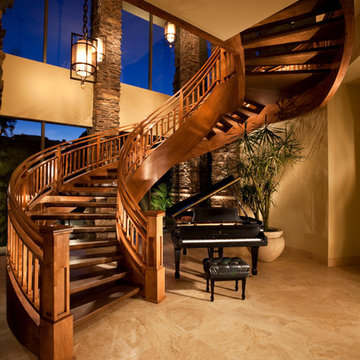
501 Studios
Idées déco pour un escalier sans contremarche courbe contemporain de taille moyenne avec des marches en bois.
Idées déco pour un escalier sans contremarche courbe contemporain de taille moyenne avec des marches en bois.
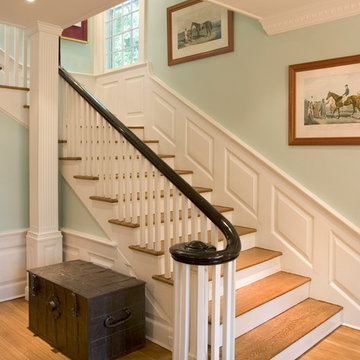
The staircase with its wainscot moldings was completely refurbished.
Aménagement d'un grand escalier peint classique en L avec des marches en bois et un garde-corps en bois.
Aménagement d'un grand escalier peint classique en L avec des marches en bois et un garde-corps en bois.
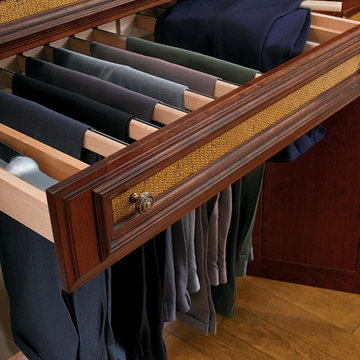
Special interior pull-out slack rack behind drawerhead with rattan inserts. All cabinets are Wood-Mode 84 featuring the Barcelona Raised door style on Cherry with an Esquire finish.
Wood-Mode Promotional Pictures, all rights reserved
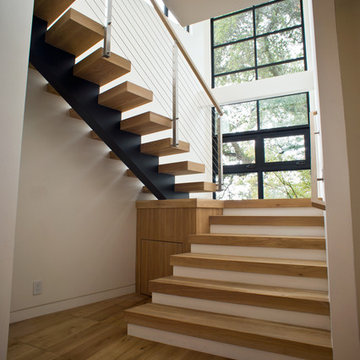
Réalisation d'un escalier sans contremarche flottant minimaliste de taille moyenne avec des marches en bois.
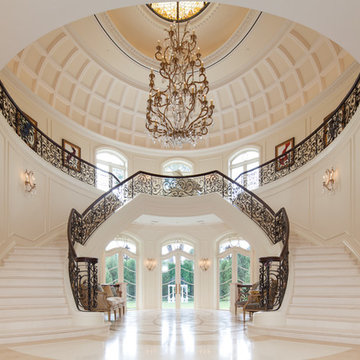
As you enter Le Grand Rêve the interior of the rotunda greets you in spectacular fashion. The railings of the marble stone staircase are black wrought iron with 24k gold accents and wooden handrails. The wall sconces and Rotunda Chandelier are 24k gold and Quartz crystal. The inside of the Rotunda dome is custom hand made inlaid Venetian Plaster Moulding. A Tiffany glass dome crowns the very top of the rotunda. Incredible.
Miller + Miller Architectural Photography
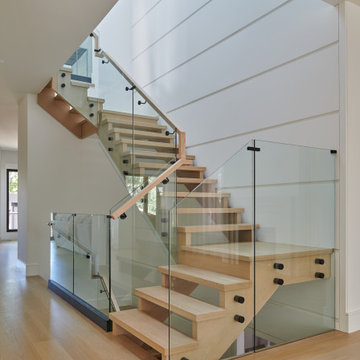
Idée de décoration pour un escalier sans contremarche en L avec des marches en bois, un garde-corps en verre et du lambris.

The second floor hallway. The stair landings are fashioned from solid boards with open gaps. Light filters down from a 3rd-floor skylight.
Cette image montre un petit escalier flottant minimaliste avec des marches en bois, des contremarches en verre et un garde-corps en verre.
Cette image montre un petit escalier flottant minimaliste avec des marches en bois, des contremarches en verre et un garde-corps en verre.
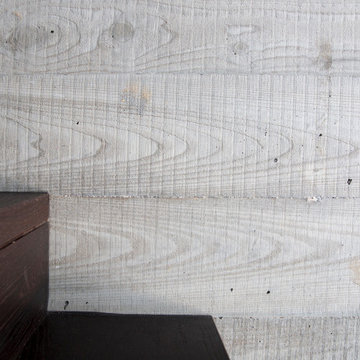
Open stair has simple wood treads and risers against a poured-in-place board-formed concrete wall.
Réalisation d'un escalier minimaliste en L de taille moyenne avec des marches en bois, des contremarches en bois et un garde-corps en métal.
Réalisation d'un escalier minimaliste en L de taille moyenne avec des marches en bois, des contremarches en bois et un garde-corps en métal.
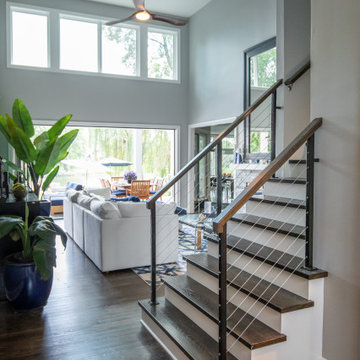
These homeowners are well known to our team as repeat clients and asked us to convert a dated deck overlooking their pool and the lake into an indoor/outdoor living space. A new footer foundation with tile floor was added to withstand the Indiana climate and to create an elegant aesthetic. The existing transom windows were raised and a collapsible glass wall with retractable screens was added to truly bring the outdoor space inside. Overhead heaters and ceiling fans now assist with climate control and a custom TV cabinet was built and installed utilizing motorized retractable hardware to hide the TV when not in use.
As the exterior project was concluding we additionally removed 2 interior walls and french doors to a room to be converted to a game room. We removed a storage space under the stairs leading to the upper floor and installed contemporary stair tread and cable handrail for an updated modern look. The first floor living space is now open and entertainer friendly with uninterrupted flow from inside to outside and is simply stunning.
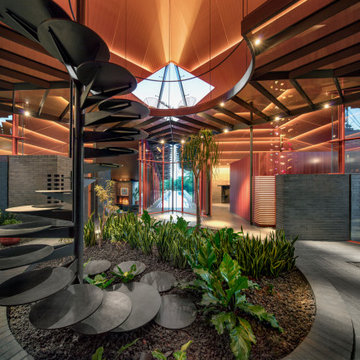
This house was not designed merely for humans. If anything, they are subordinate to the carnivorous felines that roam inside. Simba, Nala and Samson, three African Serval cats, perch atop the transparent loft--an ideal elevated, defensible position to observe entering guests as potential “fresh meat.”
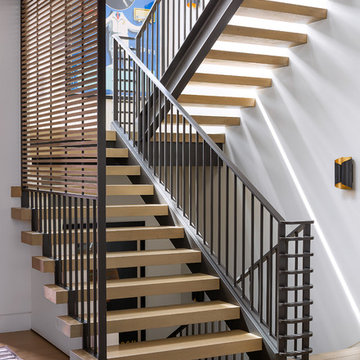
This light and airy staircase allows light to filter through all levels, and uses similar detailing found elsewhere in the residence to keep design continuity and unified design elegance.
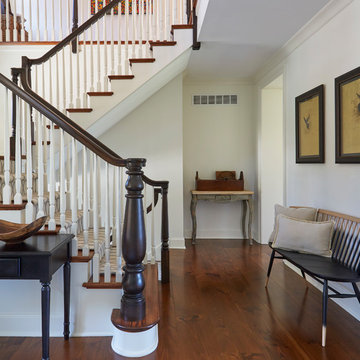
Generously proportioned front entry hall and stair featuring 11" wide white pine flooring and Windsor bench. Photo by Mike Kaskel.
Exemple d'un grand escalier peint nature en U avec des marches en bois et un garde-corps en bois.
Exemple d'un grand escalier peint nature en U avec des marches en bois et un garde-corps en bois.
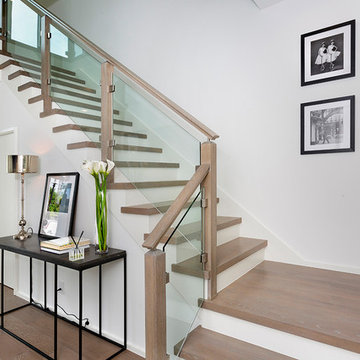
Staircase
Exemple d'un escalier moderne en U de taille moyenne avec des marches en bois, des contremarches en verre, un garde-corps en bois et éclairage.
Exemple d'un escalier moderne en U de taille moyenne avec des marches en bois, des contremarches en verre, un garde-corps en bois et éclairage.
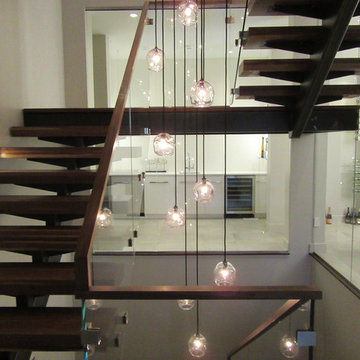
Designed by Debra Schonewill - knowing the stair is a key focal point and viewed from all areas of the home we designed a spectacular stair and custom John Pomp three level light fixture residing through the center of it.
We left the steel structure as exposed as possible from below the landings too. Full height glass encloses the main bar and dining rooms to create acoustical privacy while still leaving it open.
Woodley Architects designed the steel support details.
Peak Custom Carpentry fabricated the solid walnut treads and modern handrail. Abraxis provided the glazing of railing and throughout the interior of the home.
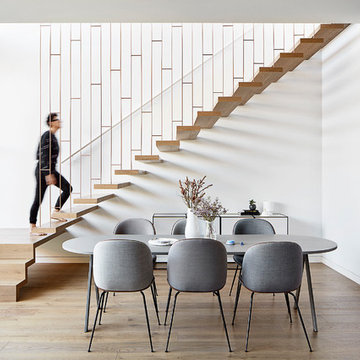
Jack Lovell
Idée de décoration pour un escalier sans contremarche flottant minimaliste de taille moyenne avec des marches en bois et un garde-corps en métal.
Idée de décoration pour un escalier sans contremarche flottant minimaliste de taille moyenne avec des marches en bois et un garde-corps en métal.
Idées déco d'escaliers
4
