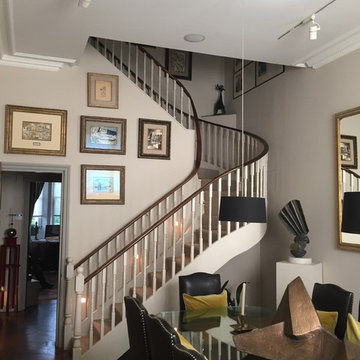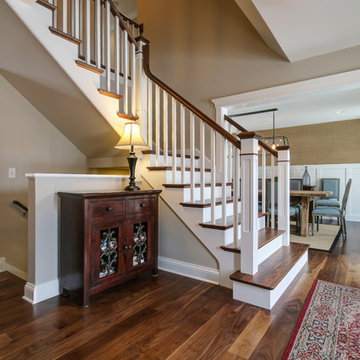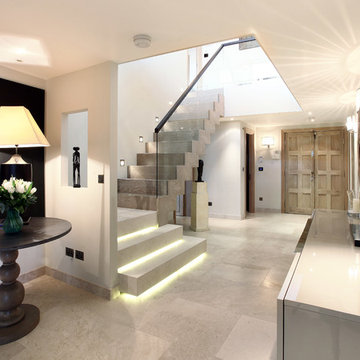Idées déco d'escaliers
Trier par :
Budget
Trier par:Populaires du jour
161 - 180 sur 18 331 photos

We created an almost crystalline form that reflected the push and pull of the most important factors on the site: views directly to the NNW, an approach from the ESE, and of course, sun from direct south. To keep the size modest, we peeled away the excess spaces and scaled down any rooms that desired intimacy (the bedrooms) or did not require height (the pool room).
Photographer credit: Irvin Serrano
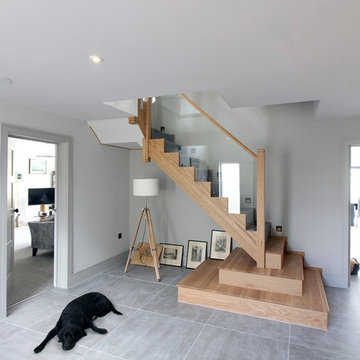
Cette photo montre un escalier tendance en L de taille moyenne avec des marches en bois, des contremarches en bois, un garde-corps en verre et éclairage.
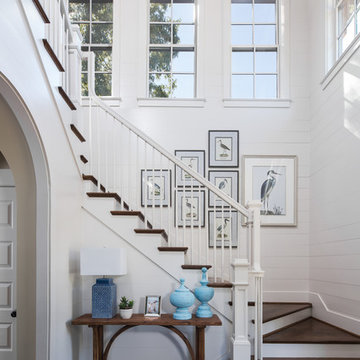
White, shiplap walls accent the two-story foyer in the Southern Living Inspired Home in Mt Laurel. Pella windows and a tongue and groove ceiling creates a beautiful, light and airy space.
Built by Mt Laurel's Town Builders
Photo by Tommy Daspit
Trouvez le bon professionnel près de chez vous

Frank Paul Perez, Red Lily Studios
Idée de décoration pour un très grand escalier design en U avec des marches en travertin, des contremarches en travertin, un garde-corps en verre et éclairage.
Idée de décoration pour un très grand escalier design en U avec des marches en travertin, des contremarches en travertin, un garde-corps en verre et éclairage.
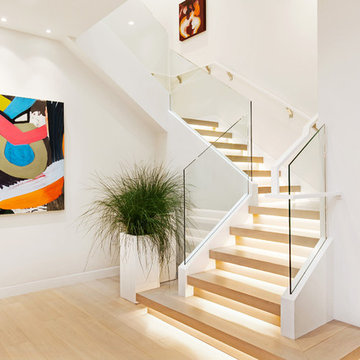
Cette image montre un escalier design en U avec des marches en bois, des contremarches en bois, un garde-corps en verre et éclairage.
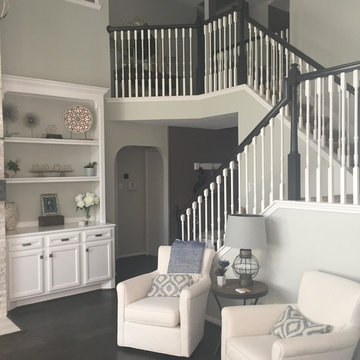
Exemple d'un escalier nature en U de taille moyenne avec des marches en moquette, des contremarches en moquette, un garde-corps en bois et éclairage.
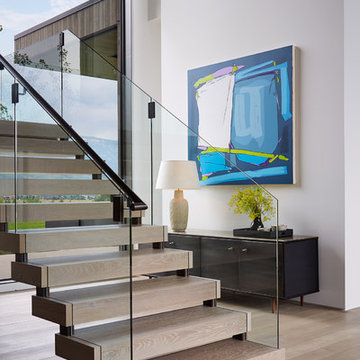
Steve Hall Hedrich Blessing
Inspiration pour un escalier sans contremarche design avec des marches en bois, un garde-corps en verre et éclairage.
Inspiration pour un escalier sans contremarche design avec des marches en bois, un garde-corps en verre et éclairage.
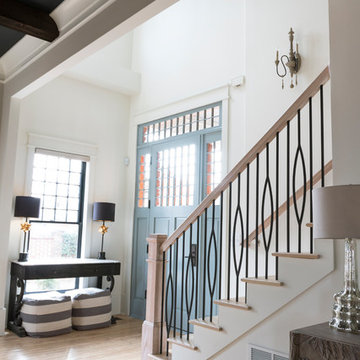
This simple contemporary style home from Addison's Wonderland features Aalto Collection balusters in the Satin Black finish from House of Forgings.
Photographs from Addison's Wonderland: http://addisonswonderland.com/staircase-balusters-heaven/
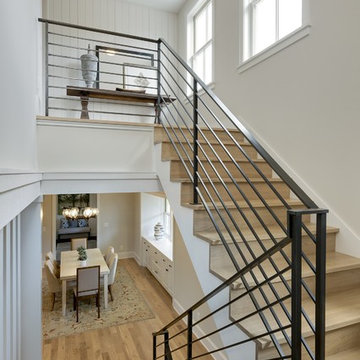
A Modern Farmhouse set in a prairie setting exudes charm and simplicity. Wrap around porches and copious windows make outdoor/indoor living seamless while the interior finishings are extremely high on detail. In floor heating under porcelain tile in the entire lower level, Fond du Lac stone mimicking an original foundation wall and rough hewn wood finishes contrast with the sleek finishes of carrera marble in the master and top of the line appliances and soapstone counters of the kitchen. This home is a study in contrasts, while still providing a completely harmonious aura.
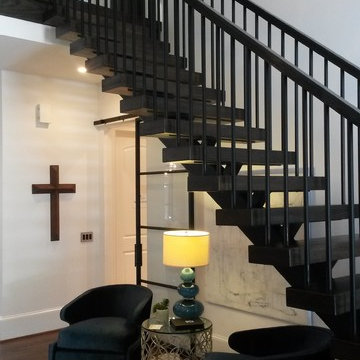
A beautiful take on a traditional stair for this home in Atlanta.
Réalisation d'un très grand escalier sans contremarche droit design avec des marches en bois et éclairage.
Réalisation d'un très grand escalier sans contremarche droit design avec des marches en bois et éclairage.
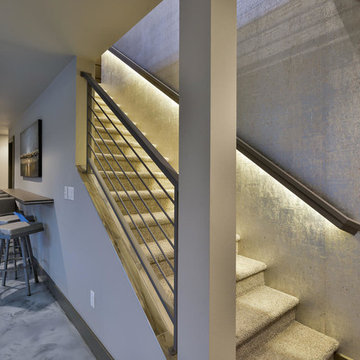
Réalisation d'un escalier droit design de taille moyenne avec des marches en moquette, des contremarches en moquette, un garde-corps en métal et éclairage.
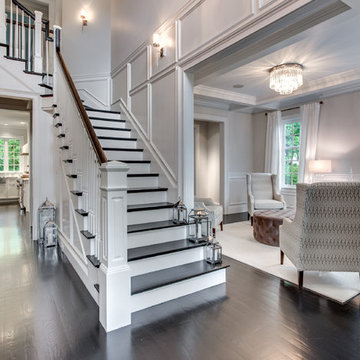
Cette image montre un escalier peint traditionnel avec des marches en bois et éclairage.
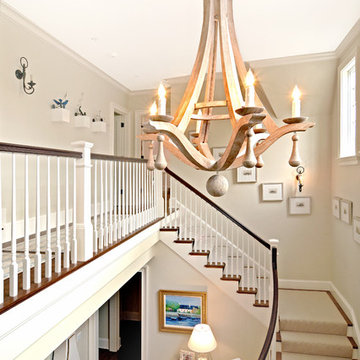
creamy white with a dove white border elegant stair way
Exemple d'un escalier courbe bord de mer avec des marches en moquette et des contremarches en moquette.
Exemple d'un escalier courbe bord de mer avec des marches en moquette et des contremarches en moquette.
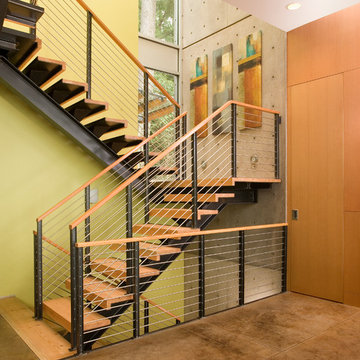
Roger Turk
Idées déco pour un escalier contemporain avec éclairage.
Idées déco pour un escalier contemporain avec éclairage.
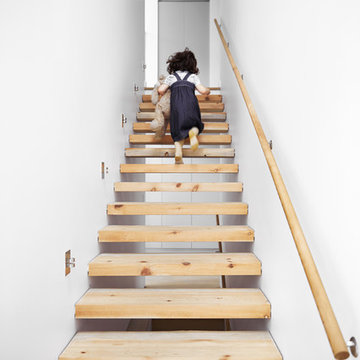
Architecture Cedric Burgers www.baiarchitects.com
Interior Design Mary Burgers www.mbiinteriors.com
Photos Martin Tessler www.martintessler.com
Réalisation d'un escalier flottant minimaliste avec éclairage.
Réalisation d'un escalier flottant minimaliste avec éclairage.
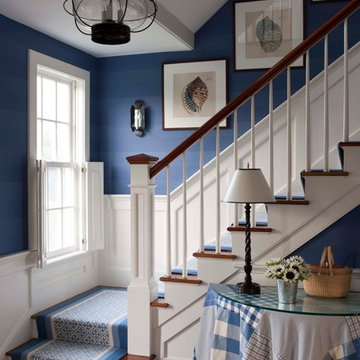
John Bessler Photography
http://www.besslerphoto.com
Interior Design By T. Keller Donovan
Pinemar, Inc.- Philadelphia General Contractor & Home Builder.
Idées déco d'escaliers
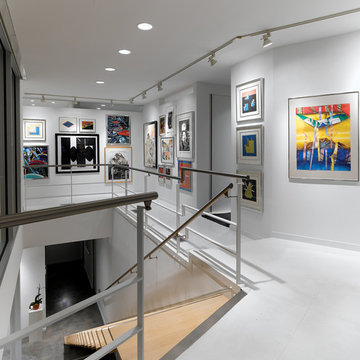
For this house “contextual” means focusing the good view and taking the bad view out of focus. In order to accomplish this, the form of the house was inspired by horse blinders. Conceived as two tubes with directed views, one tube is for entertaining and the other one for sleeping. Directly across the street from the house is a lake, “the good view.” On all other sides of the house are neighbors of very close proximity which cause privacy issues and unpleasant views – “the bad view.” Thus the sides and rear are mostly solid in order to block out the less desirable views and the front is completely transparent in order to frame and capture the lake – “horse blinders.” There are several sustainable features in the house’s detailing. The entire structure is made of pre-fabricated recycled steel and concrete. Through the extensive use of high tech and super efficient glass, both as windows and clerestories, there is no need for artificial light during the day. The heating for the building is provided by a radiant system composed of several hundred feet of tubes filled with hot water embedded into the concrete floors. The façade is made up of composite board that is held away from the skin in order to create ventilated façade. This ventilation helps to control the temperature of the building envelope and a more stable temperature indoors. Photo Credit: Alistair Tutton
9
