Trier par :
Budget
Trier par:Populaires du jour
141 - 160 sur 94 212 photos
1 sur 2

Photo: Meghan Bob Photo
Cette photo montre une grande terrasse arrière nature avec des pavés en béton et une extension de toiture.
Cette photo montre une grande terrasse arrière nature avec des pavés en béton et une extension de toiture.
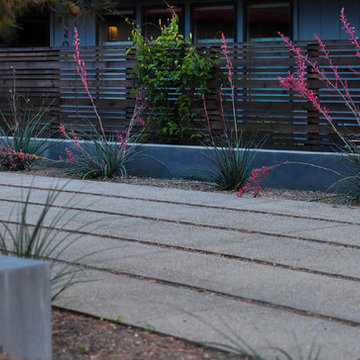
Driveway
Idées déco pour une allée carrossable avant moderne de taille moyenne avec une exposition partiellement ombragée et des pavés en béton.
Idées déco pour une allée carrossable avant moderne de taille moyenne avec une exposition partiellement ombragée et des pavés en béton.
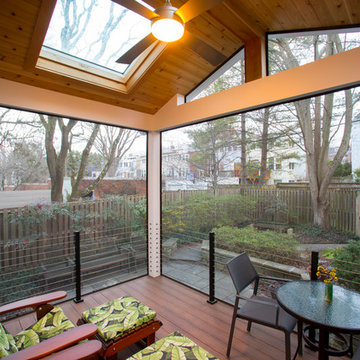
Interior of a modern screened-in porch design in Northwest Washington, D.C. It features skylights, an Infratech infrared heater, a Minka-Aire ceiling fan, low-maintenance Zuri deck boards and stainless steel cable handrails. Photographer: Michael Ventura.

this professionally equipped outdoor kitchen features top-of-the-line appliances and a built-in smoker
Eric Rorer Photography
Exemple d'une terrasse arrière nature de taille moyenne avec une cuisine d'été, des pavés en béton et une pergola.
Exemple d'une terrasse arrière nature de taille moyenne avec une cuisine d'été, des pavés en béton et une pergola.
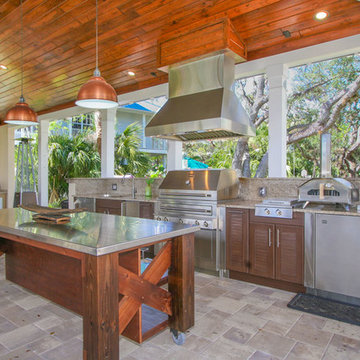
Challenge
This 2001 riverfront home was purchased by the owners in 2015 and immediately renovated. Progressive Design Build was hired at that time to remodel the interior, with tentative plans to remodel their outdoor living space as a second phase design/build remodel. True to their word, after completing the interior remodel, this young family turned to Progressive Design Build in 2017 to address known zoning regulations and restrictions in their backyard and build an outdoor living space that was fit for entertaining and everyday use.
The homeowners wanted a pool and spa, outdoor living room, kitchen, fireplace and covered patio. They also wanted to stay true to their home’s Old Florida style architecture while also adding a Jamaican influence to the ceiling detail, which held sentimental value to the homeowners who honeymooned in Jamaica.
Solution
To tackle the known zoning regulations and restrictions in the backyard, the homeowners researched and applied for a variance. With the variance in hand, Progressive Design Build sat down with the homeowners to review several design options. These options included:
Option 1) Modifications to the original pool design, changing it to be longer and narrower and comply with an existing drainage easement
Option 2) Two different layouts of the outdoor living area
Option 3) Two different height elevations and options for the fire pit area
Option 4) A proposed breezeway connecting the new area with the existing home
After reviewing the options, the homeowners chose the design that placed the pool on the backside of the house and the outdoor living area on the west side of the home (Option 1).
It was important to build a patio structure that could sustain a hurricane (a Southwest Florida necessity), and provide substantial sun protection. The new covered area was supported by structural columns and designed as an open-air porch (with no screens) to allow for an unimpeded view of the Caloosahatchee River. The open porch design also made the area feel larger, and the roof extension was built with substantial strength to survive severe weather conditions.
The pool and spa were connected to the adjoining patio area, designed to flow seamlessly into the next. The pool deck was designed intentionally in a 3-color blend of concrete brick with freeform edge detail to mimic the natural river setting. Bringing the outdoors inside, the pool and fire pit were slightly elevated to create a small separation of space.
Result
All of the desirable amenities of a screened porch were built into an open porch, including electrical outlets, a ceiling fan/light kit, TV, audio speakers, and a fireplace. The outdoor living area was finished off with additional storage for cushions, ample lighting, an outdoor dining area, a smoker, a grill, a double-side burner, an under cabinet refrigerator, a major ventilation system, and water supply plumbing that delivers hot and cold water to the sinks.
Because the porch is under a roof, we had the option to use classy woods that would give the structure a natural look and feel. We chose a dark cypress ceiling with a gloss finish, replicating the same detail that the homeowners experienced in Jamaica. This created a deep visceral and emotional reaction from the homeowners to their new backyard.
The family now spends more time outdoors enjoying the sights, sounds and smells of nature. Their professional lives allow them to take a trip to paradise right in their backyard—stealing moments that reflect on the past, but are also enjoyed in the present.
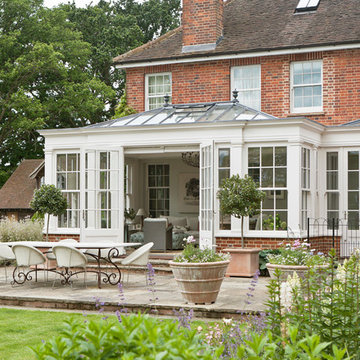
his Orangery was designed with a dual purpose. The main area is a family room for relaxing and dining, whilst to the side is a separate entrance providing direct access to the home. Each area is separated by an internal screen with doors, providing flexibility of use.
It was also designed with features that mirror those on the main house.
Vale Paint Colour- Exterior Lighthouse, Interior Lighthouse
Size- 8.7M X 4.8M
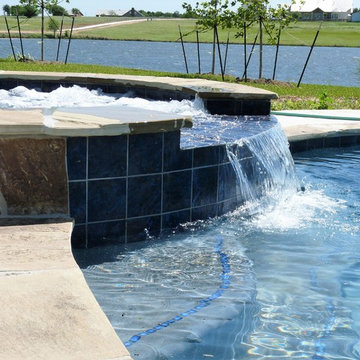
Réalisation d'une grande piscine à débordement minimaliste sur mesure avec un bain bouillonnant, une cour et des pavés en béton.
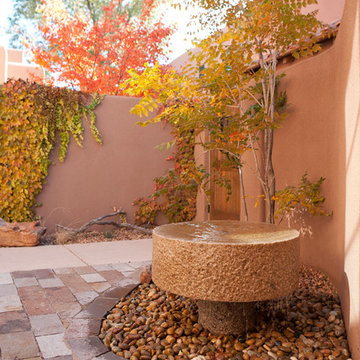
Inspiration pour un grand jardin sur cour sud-ouest américain l'automne avec un point d'eau, une exposition partiellement ombragée et des pavés en béton.
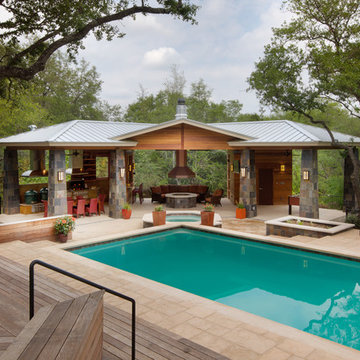
C-shaped pavilion has an outdoor kitchen at the left, a covered fire pit (with a custom copper hood) in the center, and a game area and bathroom on the right.
Tapered slate columns match those at the front entry to the home.
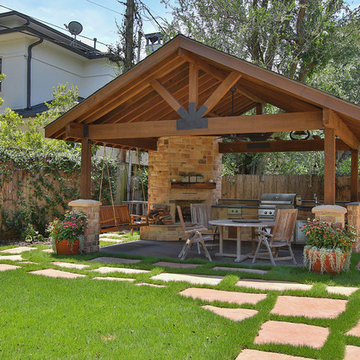
Detached covered patio made of custom milled cypress which is durable and weather-resistant.
Amenities include a full outdoor kitchen, masonry wood burning fireplace and porch swing.
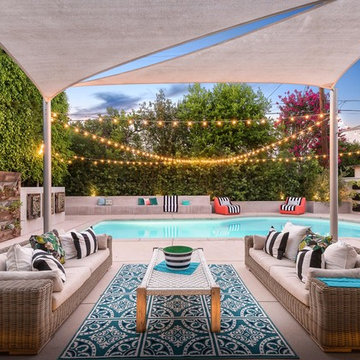
Professional
Cette photo montre une terrasse avec des plantes en pots arrière tendance avec des pavés en béton et un auvent.
Cette photo montre une terrasse avec des plantes en pots arrière tendance avec des pavés en béton et un auvent.
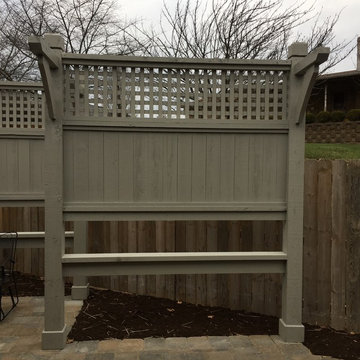
Cette image montre un porche d'entrée de maison arrière traditionnel de taille moyenne avec des pavés en béton.
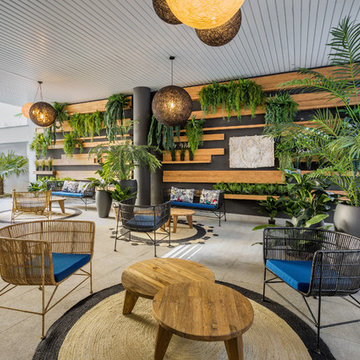
Cette image montre une terrasse design avec une extension de toiture et des pavés en béton.
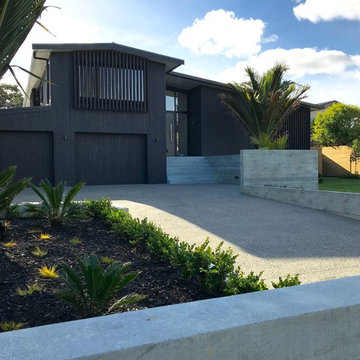
Entry of house from the street
Idée de décoration pour un grand jardin avant l'été avec une exposition ombragée et des pavés en béton.
Idée de décoration pour un grand jardin avant l'été avec une exposition ombragée et des pavés en béton.
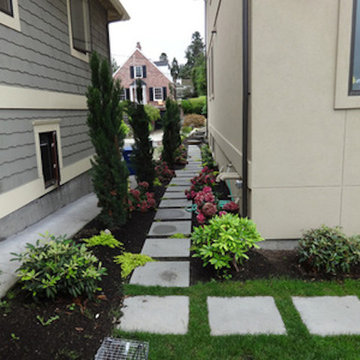
Inspiration pour un jardin latéral traditionnel de taille moyenne et l'été avec une exposition partiellement ombragée et des pavés en béton.
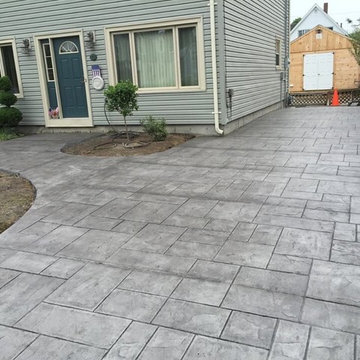
Cette photo montre une allée carrossable avant chic de taille moyenne avec une exposition ensoleillée et des pavés en béton.
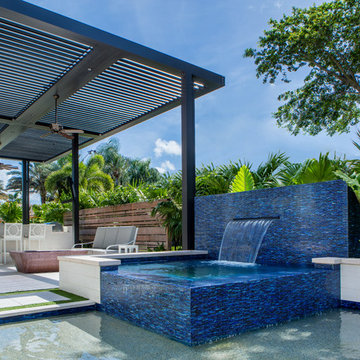
This is an incredible pool, patio, and outdoor living area. Bonus is the lit at night putting green! The trellis opens for full sun on a nice day and closes to keep out the rain.
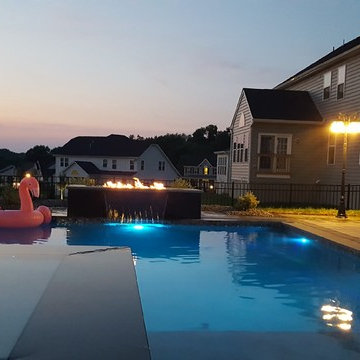
Idées déco pour un grand couloir de nage arrière contemporain rectangle avec un bain bouillonnant et des pavés en béton.
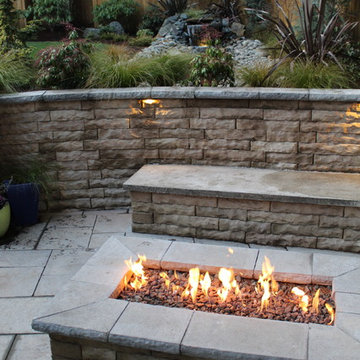
After picture C
Fire pit small seating area, retaining wall with the water feature background (Great for sound effect and combination of different elements)
Bruno Adaro
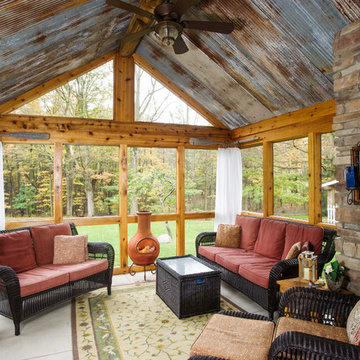
PRL Photographics
Réalisation d'un porche d'entrée de maison chalet avec une moustiquaire, des pavés en béton et une extension de toiture.
Réalisation d'un porche d'entrée de maison chalet avec une moustiquaire, des pavés en béton et une extension de toiture.
Idées déco d'extérieurs avec des pavés en béton
8




