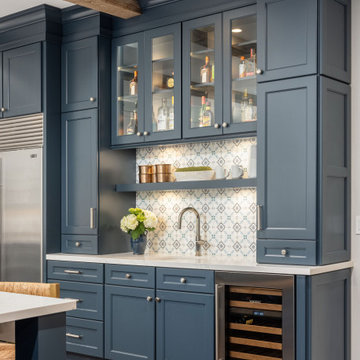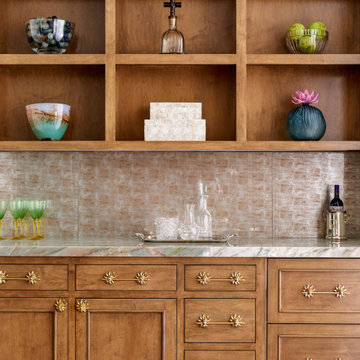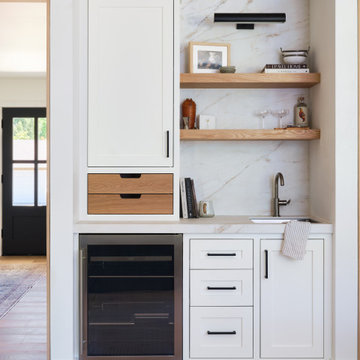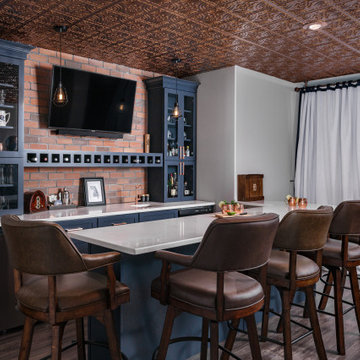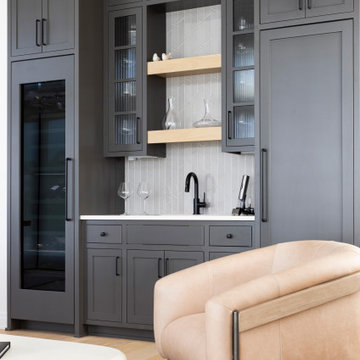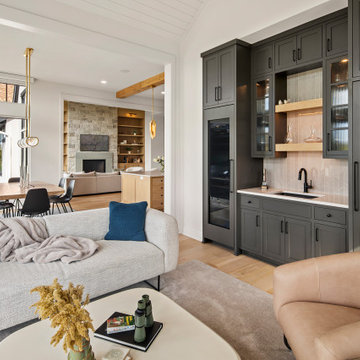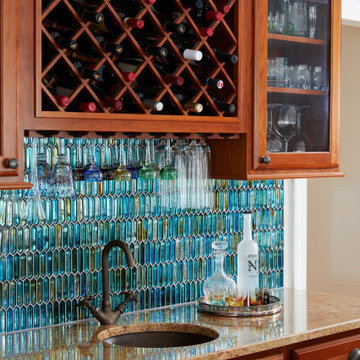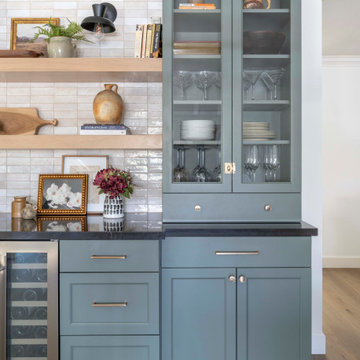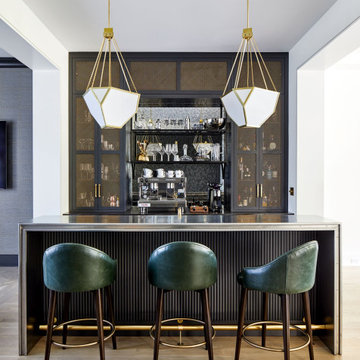Idées déco de bars de salon classiques
Trier par :
Budget
Trier par:Populaires du jour
21 - 40 sur 41 708 photos
1 sur 2

Basement bar with wood backsplash and full sized fridge. Sculptural wine rack and contemporary floating shelves for glassware.
Photography by Spacecrafting

Lori Hamilton
Aménagement d'un grand bar de salon classique en bois foncé et U avec des tabourets, un placard avec porte à panneau surélevé, parquet foncé, un évier encastré, plan de travail en marbre, un sol marron et un plan de travail blanc.
Aménagement d'un grand bar de salon classique en bois foncé et U avec des tabourets, un placard avec porte à panneau surélevé, parquet foncé, un évier encastré, plan de travail en marbre, un sol marron et un plan de travail blanc.
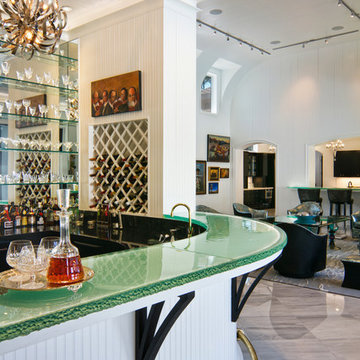
Aménagement d'un bar de salon classique en U avec des tabourets, un plan de travail en verre et une crédence miroir.
Trouvez le bon professionnel près de chez vous
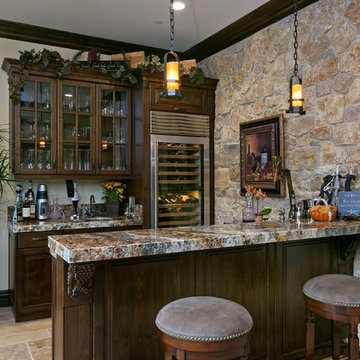
This wine bar located in the formal entry room has an authentic "Wine Cellar" feel due to the stone veneer wall and lighting touches, yet has every convenience at hand, including the cooler. Photo by FlashitFirst.com
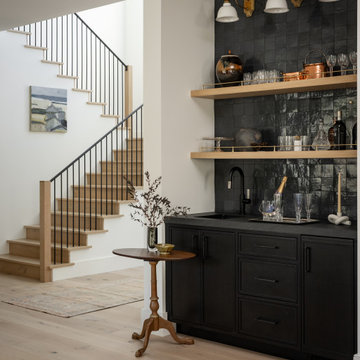
Cette photo montre un bar de salon chic avec des portes de placard noires, une crédence grise et parquet clair.

A perfect basement bar nook in a rustic alder with a warm brown tile mosaic and warm gray wall
Inspiration pour un petit bar de salon sans évier linéaire traditionnel en bois brun avec un placard à porte shaker, un plan de travail en quartz modifié, une crédence marron, une crédence en mosaïque et un plan de travail blanc.
Inspiration pour un petit bar de salon sans évier linéaire traditionnel en bois brun avec un placard à porte shaker, un plan de travail en quartz modifié, une crédence marron, une crédence en mosaïque et un plan de travail blanc.
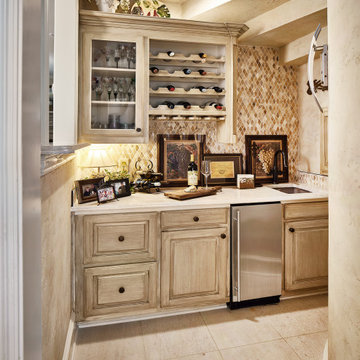
We made minimal changes to this space, but they had a big impact. We added a decorative backsplash to bring in contrast and texture that was lacking, while updating the plumbing fixtures for a more cohesive look. We also swapped the light fixtures so the space no longer felt outdated while keeping the traditional style.

This renovation included kitchen, laundry, powder room, with extensive building work.
Cette image montre un très grand bar de salon traditionnel en L avec un placard à porte shaker, des portes de placard bleues, un plan de travail en quartz modifié, une crédence blanche, une crédence en quartz modifié, sol en stratifié, un sol marron et un plan de travail blanc.
Cette image montre un très grand bar de salon traditionnel en L avec un placard à porte shaker, des portes de placard bleues, un plan de travail en quartz modifié, une crédence blanche, une crédence en quartz modifié, sol en stratifié, un sol marron et un plan de travail blanc.
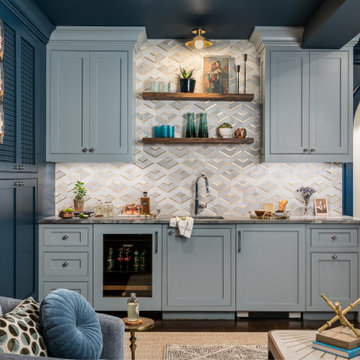
The primary goal of this basement project was to give these homeowners more space: both for their own everyday use and for guests. By excavating an unusable crawl space, we were able to build out a full basement with 9’ high ceilings, a guest bedroom, a full bathroom, a gym, a large storage room, and a spacious entertainment room that includes a kitchenette. In all, the homeowners gained over 1,100 of finished space.

The refrigerator and pantry were relocated making way for a beverage bar complete with refrigeration and a bar sink. Located out of the way of the kitchen work triangle, this dedicated space supports everything from morning coffee to cocktail prep for the adjoining dining room.

Exemple d'un bar de salon avec évier linéaire chic avec un évier encastré, un placard à porte vitrée, des portes de placard noires, un plan de travail en granite, une crédence noire, parquet clair et plan de travail noir.
Idées déco de bars de salon classiques
2
