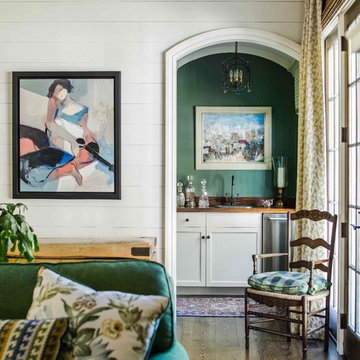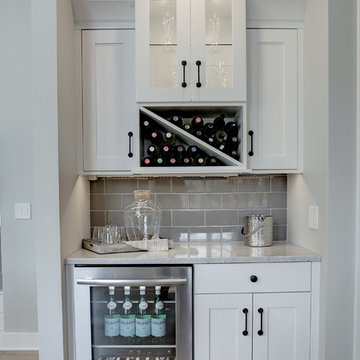Idées déco de bars de salon classiques
Trier par :
Budget
Trier par:Populaires du jour
101 - 120 sur 41 709 photos
1 sur 2

Cette image montre un bar de salon avec évier traditionnel en bois foncé et L de taille moyenne avec un placard à porte vitrée, un évier encastré, un plan de travail en quartz modifié, une crédence grise, une crédence en carrelage de pierre, un sol en carrelage de porcelaine, un sol marron et un plan de travail blanc.

This one is near and dear to my heart. Not only is it in my own backyard, it is also the first remodel project I've gotten to do for myself! This space was previously a detached two car garage in our backyard. Seeing it transform from such a utilitarian, dingy garage to a bright and cheery little retreat was so much fun and so rewarding! This space was slated to be an AirBNB from the start and I knew I wanted to design it for the adventure seeker, the savvy traveler, and those who appreciate all the little design details . My goal was to make a warm and inviting space that our guests would look forward to coming back to after a full day of exploring the city or gorgeous mountains and trails that define the Pacific Northwest. I also wanted to make a few bold choices, like the hunter green kitchen cabinets or patterned tile, because while a lot of people might be too timid to make those choice for their own home, who doesn't love trying it on for a few days?At the end of the day I am so happy with how it all turned out!
---
Project designed by interior design studio Kimberlee Marie Interiors. They serve the Seattle metro area including Seattle, Bellevue, Kirkland, Medina, Clyde Hill, and Hunts Point.
For more about Kimberlee Marie Interiors, see here: https://www.kimberleemarie.com/
Trouvez le bon professionnel près de chez vous
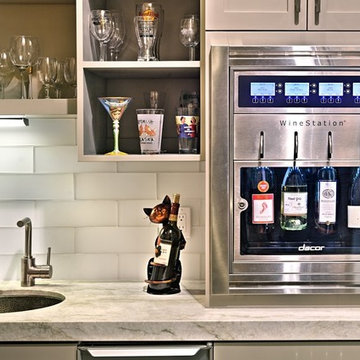
Dave Adams Photography
Inspiration pour un petit bar de salon avec évier traditionnel en L avec un évier encastré, un placard à porte shaker, des portes de placard beiges, un plan de travail en calcaire, une crédence blanche, une crédence en carreau de verre, parquet foncé et un sol marron.
Inspiration pour un petit bar de salon avec évier traditionnel en L avec un évier encastré, un placard à porte shaker, des portes de placard beiges, un plan de travail en calcaire, une crédence blanche, une crédence en carreau de verre, parquet foncé et un sol marron.

Idées déco pour un bar de salon avec évier linéaire classique en bois foncé de taille moyenne avec un évier encastré, un placard avec porte à panneau encastré, un plan de travail en granite, une crédence multicolore, une crédence en mosaïque, moquette, un sol beige et un plan de travail gris.

A rejuvenation project of the entire first floor of approx. 1700sq.
The kitchen was completely redone and redesigned with relocation of all major appliances, construction of a new functioning island and creating a more open and airy feeling in the space.
A "window" was opened from the kitchen to the living space to create a connection and practical work area between the kitchen and the new home bar lounge that was constructed in the living space.
New dramatic color scheme was used to create a "grandness" felling when you walk in through the front door and accent wall to be designated as the TV wall.
The stairs were completely redesigned from wood banisters and carpeted steps to a minimalistic iron design combining the mid-century idea with a bit of a modern Scandinavian look.
The old family room was repurposed to be the new official dinning area with a grand buffet cabinet line, dramatic light fixture and a new minimalistic look for the fireplace with 3d white tiles.

Metropolis Textured Melamine door style in Argent Oak Vertical finish. Designed by Danielle Melchione, CKD of Reico Kitchen & Bath. Photographed by BTW Images LLC.

Michael Duerinckx
Cette image montre un grand bar de salon traditionnel en bois vieilli avec des tabourets, un évier encastré, un placard à porte vitrée, un plan de travail en granite et une crédence en dalle de pierre.
Cette image montre un grand bar de salon traditionnel en bois vieilli avec des tabourets, un évier encastré, un placard à porte vitrée, un plan de travail en granite et une crédence en dalle de pierre.

Exemple d'un petit bar de salon chic en U et bois foncé avec des tabourets, un évier posé, un placard avec porte à panneau encastré, un plan de travail en granite, une crédence marron, une crédence en céramique, un sol en bois brun et un sol marron.
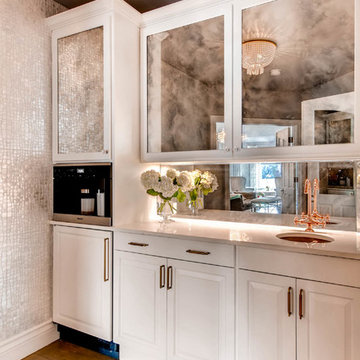
Cette photo montre un petit bar de salon avec évier linéaire chic avec un évier encastré, un placard à porte shaker, des portes de placard blanches, une crédence miroir, un sol en bois brun et un sol marron.
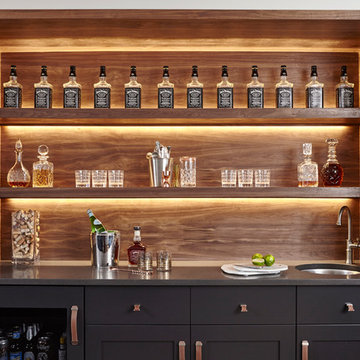
Photos by Valerie Wilcox
Idée de décoration pour un bar de salon avec évier linéaire tradition avec un évier encastré, une crédence en bois et un placard à porte shaker.
Idée de décoration pour un bar de salon avec évier linéaire tradition avec un évier encastré, une crédence en bois et un placard à porte shaker.

Interior design by Tineke Triggs of Artistic Designs for Living. Photography by Laura Hull.
Idée de décoration pour un grand bar de salon avec évier parallèle tradition avec un évier posé, des portes de placard bleues, un plan de travail en bois, un plan de travail marron, un placard à porte vitrée, une crédence bleue, une crédence en bois, parquet foncé et un sol marron.
Idée de décoration pour un grand bar de salon avec évier parallèle tradition avec un évier posé, des portes de placard bleues, un plan de travail en bois, un plan de travail marron, un placard à porte vitrée, une crédence bleue, une crédence en bois, parquet foncé et un sol marron.
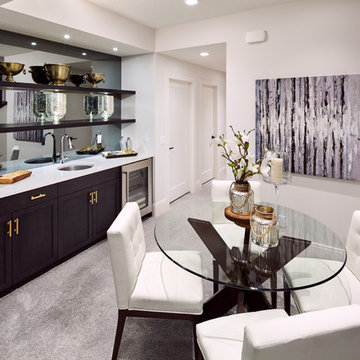
Photo by Ted Knude
Cette photo montre un bar de salon avec évier linéaire chic en bois foncé de taille moyenne avec moquette, un évier encastré, un placard à porte shaker, plan de travail en marbre, une crédence miroir et un sol gris.
Cette photo montre un bar de salon avec évier linéaire chic en bois foncé de taille moyenne avec moquette, un évier encastré, un placard à porte shaker, plan de travail en marbre, une crédence miroir et un sol gris.

Wet bar features glass cabinetry with glass shelving to showcase the owners' alcohol collection, a paneled Sub Zero wine frig with glass door and paneled drawers, arabesque glass tile back splash and a custom crystal stemware cabinet with glass doors and glass shelving. The wet bar also has up lighting at the crown and under cabinet lighting, switched separately and operated by remote control.
Jack Cook Photography
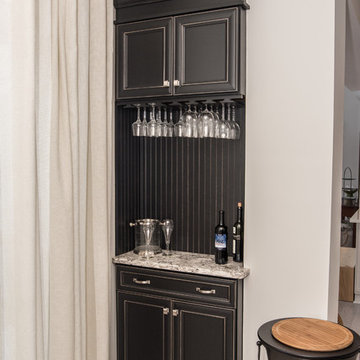
Small Bar area with Custom Build Cabinets
Réalisation d'un petit bar de salon avec évier parallèle tradition avec un placard avec porte à panneau encastré, des portes de placard noires et un plan de travail en quartz modifié.
Réalisation d'un petit bar de salon avec évier parallèle tradition avec un placard avec porte à panneau encastré, des portes de placard noires et un plan de travail en quartz modifié.
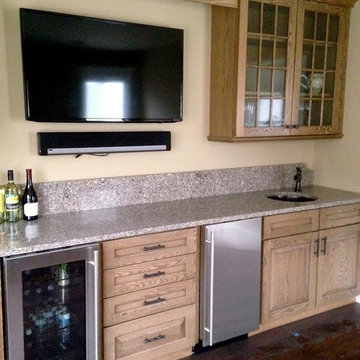
Réalisation d'un bar de salon avec évier linéaire tradition en bois clair de taille moyenne avec un évier encastré, un placard avec porte à panneau surélevé, un plan de travail en stratifié et parquet foncé.
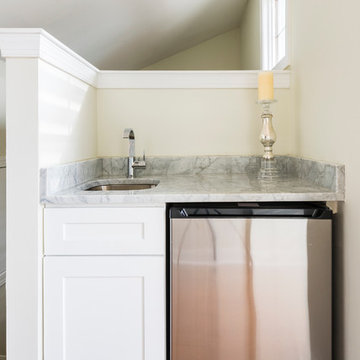
3rd Floor wet bar off of roof deck
Photo: Jaime Alverez
Réalisation d'un petit bar de salon avec évier parallèle tradition avec un placard à porte shaker, des portes de placard blanches, plan de travail en marbre, une crédence blanche et parquet foncé.
Réalisation d'un petit bar de salon avec évier parallèle tradition avec un placard à porte shaker, des portes de placard blanches, plan de travail en marbre, une crédence blanche et parquet foncé.
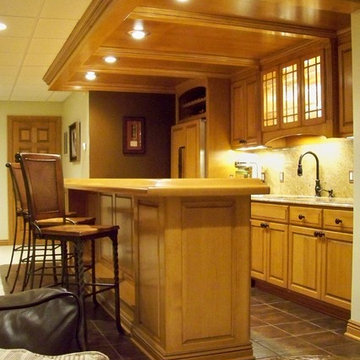
Exemple d'un bar de salon linéaire chic en bois clair de taille moyenne avec des tabourets, un évier encastré, un placard avec porte à panneau surélevé et un sol en carrelage de céramique.
Idées déco de bars de salon classiques
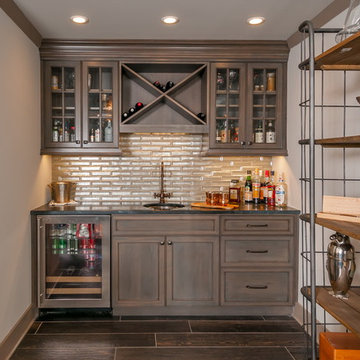
Mimi Erickson
Réalisation d'un petit bar de salon avec évier linéaire tradition en bois vieilli avec un évier encastré et un placard avec porte à panneau encastré.
Réalisation d'un petit bar de salon avec évier linéaire tradition en bois vieilli avec un évier encastré et un placard avec porte à panneau encastré.
6
