Idées déco de buanderies avec un plan de travail en bois
Trier par :
Budget
Trier par:Populaires du jour
101 - 120 sur 2 525 photos
1 sur 2
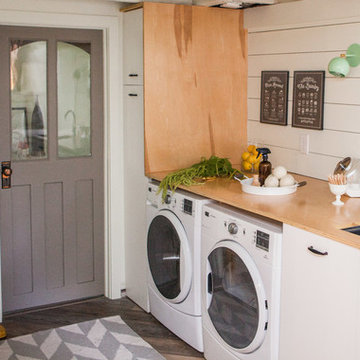
Aménagement d'une buanderie linéaire campagne multi-usage et de taille moyenne avec un évier encastré, un placard à porte plane, des portes de placard blanches, un plan de travail en bois, un mur blanc, parquet foncé, des machines côte à côte et un sol marron.

Aménagement d'une buanderie parallèle classique dédiée et de taille moyenne avec un placard à porte affleurante, des portes de placard beiges, un plan de travail en bois, un mur beige, parquet peint, des machines côte à côte et un plan de travail marron.
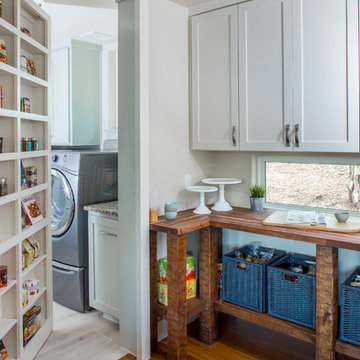
Tre Dunham - Fine Focus Photography
Réalisation d'une buanderie tradition avec un placard à porte shaker, des portes de placard blanches, un plan de travail en bois et un sol en bois brun.
Réalisation d'une buanderie tradition avec un placard à porte shaker, des portes de placard blanches, un plan de travail en bois et un sol en bois brun.

Richard Mandelkorn
Richard Mandelkorn
A newly connected hallway leading to the master suite had the added benefit of a new laundry closet squeezed in; the original home had a cramped closet in the kitchen downstairs. The space was made efficient with a countertop for folding, a hanging drying rack and cabinet for storage. All is concealed by a traditional barn door, and lit by a new expansive window opposite.

A small dated powder room gets re-invented!
Our client was looking to update her powder room/laundry room, we designed and installed wood paneling to match the style of the house. Our client selected this fabulous wallpaper and choose a vibrant green for the wall paneling and all the trims, the white ceramic sink and toilet look fresh and clean. A long and narrow medicine cabinet with 2 white globe sconces completes the look, on the opposite side of the room the washer and drier are tucked in under a wood counter also painted green.

The laundry room is crafted with beauty and function in mind. Its custom cabinets, drying racks, and little sitting desk are dressed in a gorgeous sage green and accented with hints of brass.
Pretty mosaic backsplash from Stone Impressions give the room and antiqued, casual feel.

The closet system and laundry space affords these traveling homeowners a place to prep for their travels.
Idée de décoration pour une buanderie parallèle tradition en bois brun de taille moyenne avec un placard, un plan de travail en bois, une crédence blanche, une crédence en carreau de porcelaine, un mur blanc, parquet clair, des machines côte à côte, un sol marron, un plan de travail marron et un plafond voûté.
Idée de décoration pour une buanderie parallèle tradition en bois brun de taille moyenne avec un placard, un plan de travail en bois, une crédence blanche, une crédence en carreau de porcelaine, un mur blanc, parquet clair, des machines côte à côte, un sol marron, un plan de travail marron et un plafond voûté.

With no room for a large laundry room, we took an existing hallway closet, removed the header, and created doors that slide back for a functional, yet hidden- laundry area. Pulls are Rocky Mountain Hardare.

The finished project! The white built-in locker system with a floor to ceiling cabinet for added storage. Black herringbone slate floor, and wood countertop for easy folding.

Cette photo montre une buanderie chic en L avec un évier utilitaire, un placard à porte plane, des portes de placard blanches, un plan de travail en bois, un mur blanc, un sol multicolore et un plan de travail marron.
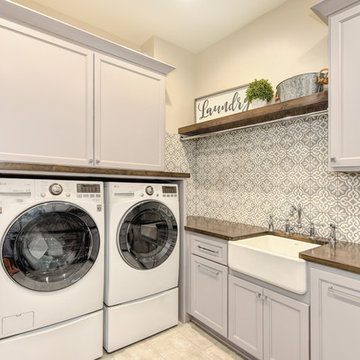
Lee Construction (916)941-8646
Glenn Rose Photography (916)370-4420
Idées déco pour une buanderie campagne en L dédiée avec un évier de ferme, des portes de placard blanches, un plan de travail en bois, un mur blanc, des machines côte à côte, un sol beige et un plan de travail marron.
Idées déco pour une buanderie campagne en L dédiée avec un évier de ferme, des portes de placard blanches, un plan de travail en bois, un mur blanc, des machines côte à côte, un sol beige et un plan de travail marron.

Cabinets, sink basin- Simply home Hennessy
Drying Rack- Home Decorators Madison 46"
Folding table- The Quick Bench 20" x 48"
Aménagement d'une buanderie classique en U dédiée et de taille moyenne avec un plan de travail en bois, un mur gris, tomettes au sol, des machines superposées, un sol orange et un plan de travail marron.
Aménagement d'une buanderie classique en U dédiée et de taille moyenne avec un plan de travail en bois, un mur gris, tomettes au sol, des machines superposées, un sol orange et un plan de travail marron.
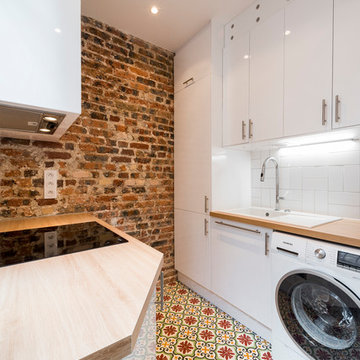
Léandre Chéron
Exemple d'une buanderie méditerranéenne multi-usage avec un évier posé, un placard à porte plane, des portes de placard blanches, un plan de travail en bois, un mur rouge et un sol multicolore.
Exemple d'une buanderie méditerranéenne multi-usage avec un évier posé, un placard à porte plane, des portes de placard blanches, un plan de travail en bois, un mur rouge et un sol multicolore.
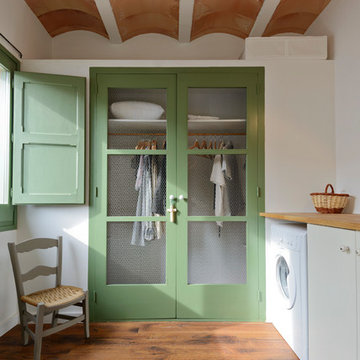
Marcos Clavero para Dos arquitectes
Cette photo montre une buanderie linéaire méditerranéenne dédiée et de taille moyenne avec un placard à porte plane, des portes de placard blanches, un plan de travail en bois, parquet foncé, un sol marron et un mur blanc.
Cette photo montre une buanderie linéaire méditerranéenne dédiée et de taille moyenne avec un placard à porte plane, des portes de placard blanches, un plan de travail en bois, parquet foncé, un sol marron et un mur blanc.

Floors of Stone
Our Aged Oak Porcelain tiles have been taken through from the kitchen to this beautiful Utility room.
Exemple d'une très grande buanderie linéaire nature avec un évier de ferme, un placard à porte shaker, des portes de placard grises, un plan de travail en bois, un mur blanc, un sol en carrelage de porcelaine et un sol marron.
Exemple d'une très grande buanderie linéaire nature avec un évier de ferme, un placard à porte shaker, des portes de placard grises, un plan de travail en bois, un mur blanc, un sol en carrelage de porcelaine et un sol marron.
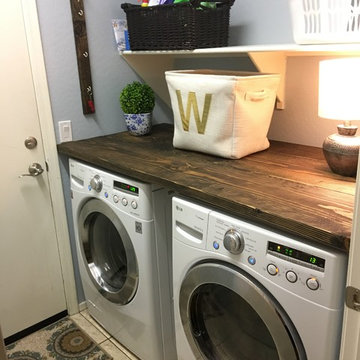
Cette image montre une petite buanderie rustique dédiée avec un plan de travail en bois, un sol en carrelage de céramique, des machines côte à côte et un mur gris.
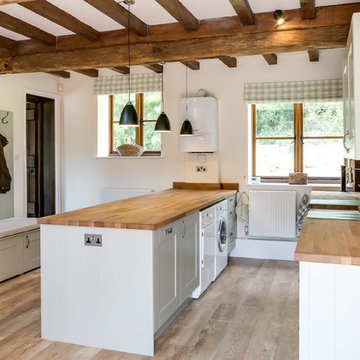
http://mcphersonstevens.com/
Inspiration pour une buanderie rustique avec un évier encastré, un placard avec porte à panneau encastré, des portes de placard blanches, un plan de travail en bois, un mur blanc, parquet clair, des machines côte à côte et un plan de travail marron.
Inspiration pour une buanderie rustique avec un évier encastré, un placard avec porte à panneau encastré, des portes de placard blanches, un plan de travail en bois, un mur blanc, parquet clair, des machines côte à côte et un plan de travail marron.

Free ebook, Creating the Ideal Kitchen. DOWNLOAD NOW
Working with this Glen Ellyn client was so much fun the first time around, we were thrilled when they called to say they were considering moving across town and might need some help with a bit of design work at the new house.
The kitchen in the new house had been recently renovated, but it was not exactly what they wanted. What started out as a few tweaks led to a pretty big overhaul of the kitchen, mudroom and laundry room. Luckily, we were able to use re-purpose the old kitchen cabinetry and custom island in the remodeling of the new laundry room — win-win!
As parents of two young girls, it was important for the homeowners to have a spot to store equipment, coats and all the “behind the scenes” necessities away from the main part of the house which is a large open floor plan. The existing basement mudroom and laundry room had great bones and both rooms were very large.
To make the space more livable and comfortable, we laid slate tile on the floor and added a built-in desk area, coat/boot area and some additional tall storage. We also reworked the staircase, added a new stair runner, gave a facelift to the walk-in closet at the foot of the stairs, and built a coat closet. The end result is a multi-functional, large comfortable room to come home to!
Just beyond the mudroom is the new laundry room where we re-used the cabinets and island from the original kitchen. The new laundry room also features a small powder room that used to be just a toilet in the middle of the room.
You can see the island from the old kitchen that has been repurposed for a laundry folding table. The other countertops are maple butcherblock, and the gold accents from the other rooms are carried through into this room. We were also excited to unearth an existing window and bring some light into the room.
Designed by: Susan Klimala, CKD, CBD
Photography by: Michael Alan Kaskel
For more information on kitchen and bath design ideas go to: www.kitchenstudio-ge.com

Rénovation complète d'une maison de village à Aix-en-Provence. Redistribution des espaces. Création : d'une entrée avec banquette et rangement ainsi qu'une buanderie.

Transforming a traditional laundry room from drab to fab, this makeover kept the structural integrity intact, essential for its dual function as a storm shelter. With clever design, we maximized the space by adding extensive storage solutions and introducing a secondary fridge for extra convenience. The result is a functional, yet stylish laundry area that meets the client's needs without compromising on safety or aesthetic appeal.
Idées déco de buanderies avec un plan de travail en bois
6