Idées déco de buanderies avec un plan de travail en bois
Trier par :
Budget
Trier par:Populaires du jour
161 - 180 sur 2 525 photos
1 sur 2
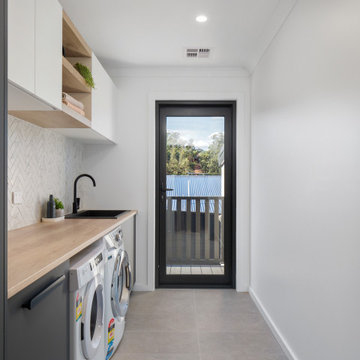
Cette image montre une buanderie parallèle design dédiée avec un évier posé, des portes de placard grises, un plan de travail en bois, une crédence en carrelage métro, un mur blanc, un sol en carrelage de céramique, des machines côte à côte et un sol gris.

Warm, light, and inviting with characteristic knot vinyl floors that bring a touch of wabi-sabi to every room. This rustic maple style is ideal for Japanese and Scandinavian-inspired spaces.

Inspiration pour une buanderie urbaine en L dédiée avec un évier 1 bac, des portes de placard blanches, un plan de travail en bois, une crédence grise, une crédence en céramique, un mur blanc, un sol en carrelage de céramique, un sol gris et un plan de travail orange.

The laundry room features gray shaker cabinetry, a butcher block countertop for warmth, and a simple white subway tile to offset the bold black, white, and gray patterned floor tiles.

Réalisation d'une buanderie marine avec un évier utilitaire, des portes de placard oranges, un plan de travail en bois, un mur blanc, des machines superposées, un sol bleu et un plan de travail marron.
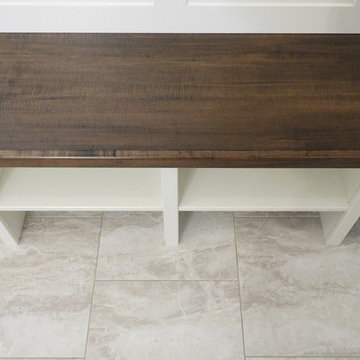
Cette photo montre une buanderie linéaire nature multi-usage et de taille moyenne avec un placard à porte shaker, des portes de placard blanches, un plan de travail en bois, un mur blanc, un sol en vinyl, un sol beige et un plan de travail marron.

Cute little Farmhouse style laundry space.
Stevenson ranch. Ca
Réalisation d'une buanderie linéaire de taille moyenne avec un placard, un placard avec porte à panneau encastré, des portes de placard bleues, un plan de travail en bois, un mur blanc, un sol en carrelage de porcelaine, des machines dissimulées, un sol gris et un plan de travail marron.
Réalisation d'une buanderie linéaire de taille moyenne avec un placard, un placard avec porte à panneau encastré, des portes de placard bleues, un plan de travail en bois, un mur blanc, un sol en carrelage de porcelaine, des machines dissimulées, un sol gris et un plan de travail marron.

minimalist appliances and a yellow accent are hidden behind a plywood barn door at the new side entry and utility corridor
Cette photo montre une petite buanderie linéaire bord de mer avec un placard, un placard sans porte, des portes de placard grises, un plan de travail en bois, un mur noir, un sol en carrelage de porcelaine, des machines superposées, un sol gris et un plan de travail gris.
Cette photo montre une petite buanderie linéaire bord de mer avec un placard, un placard sans porte, des portes de placard grises, un plan de travail en bois, un mur noir, un sol en carrelage de porcelaine, des machines superposées, un sol gris et un plan de travail gris.
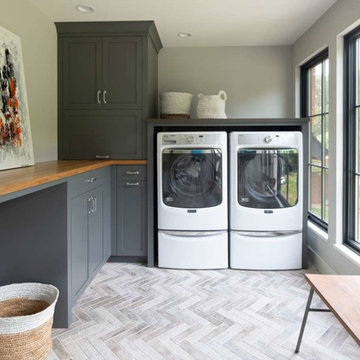
Scott Amundson Photography
Idées déco pour une buanderie scandinave en L dédiée avec des portes de placard grises, un plan de travail en bois, un sol en carrelage de porcelaine, des machines côte à côte, un sol gris, un plan de travail marron, un placard à porte shaker et un mur gris.
Idées déco pour une buanderie scandinave en L dédiée avec des portes de placard grises, un plan de travail en bois, un sol en carrelage de porcelaine, des machines côte à côte, un sol gris, un plan de travail marron, un placard à porte shaker et un mur gris.
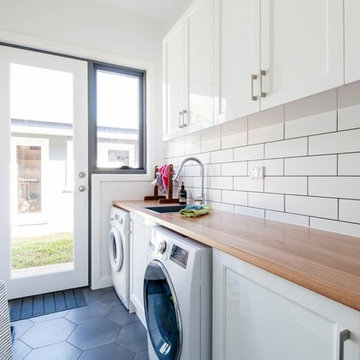
Howard is very photogenic and keen to be involved in our photo shoot. The newly added laundry is medium sized, featuring plenty of storage and counter space.
Photographer: Matthew Forbes
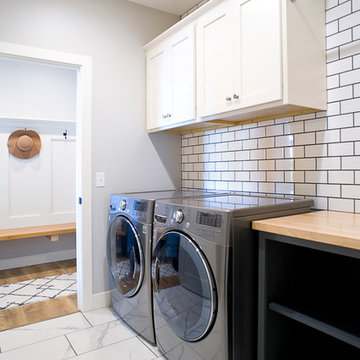
Réalisation d'une buanderie linéaire tradition dédiée et de taille moyenne avec un placard à porte shaker, des portes de placard blanches, un plan de travail en bois, un mur gris, un sol en carrelage de céramique, des machines côte à côte, un sol blanc et un plan de travail marron.
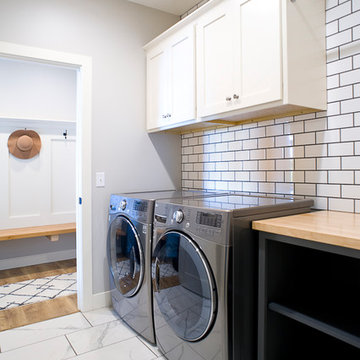
Cipher Imaging
Cette image montre une buanderie linéaire traditionnelle dédiée et de taille moyenne avec un placard à porte shaker, des portes de placard blanches, un plan de travail en bois, un mur gris, un sol en carrelage de céramique, des machines côte à côte, un sol blanc et un plan de travail marron.
Cette image montre une buanderie linéaire traditionnelle dédiée et de taille moyenne avec un placard à porte shaker, des portes de placard blanches, un plan de travail en bois, un mur gris, un sol en carrelage de céramique, des machines côte à côte, un sol blanc et un plan de travail marron.
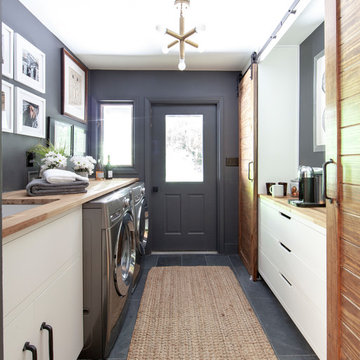
Exemple d'une buanderie nature avec un évier encastré, un placard à porte plane, un plan de travail en bois, un mur gris, des machines côte à côte, un sol gris, un plan de travail beige, un sol en ardoise et des portes de placard blanches.

Cleanliness and organization are top priority for this large family laundry room/mudroom. Concrete floors can handle the worst the kids throw at it, while baskets allow separation of clothing depending on color and dirt level!
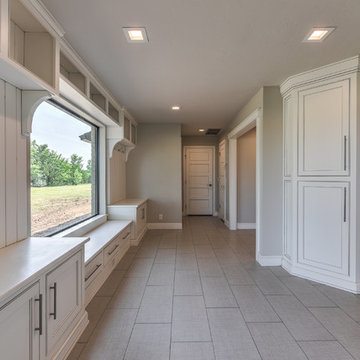
Reed Ewing
Exemple d'une grande buanderie nature en U multi-usage avec un placard à porte shaker, des portes de placard blanches, un plan de travail en bois, un mur gris, un sol en vinyl, un sol gris et des machines côte à côte.
Exemple d'une grande buanderie nature en U multi-usage avec un placard à porte shaker, des portes de placard blanches, un plan de travail en bois, un mur gris, un sol en vinyl, un sol gris et des machines côte à côte.
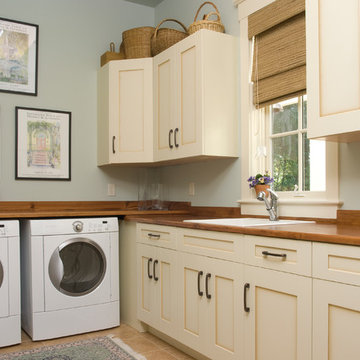
Cette image montre une buanderie en L dédiée et de taille moyenne avec un évier posé, un placard à porte shaker, des portes de placard beiges, un plan de travail en bois, un mur gris, un sol en carrelage de céramique, des machines côte à côte, un sol beige et un plan de travail marron.
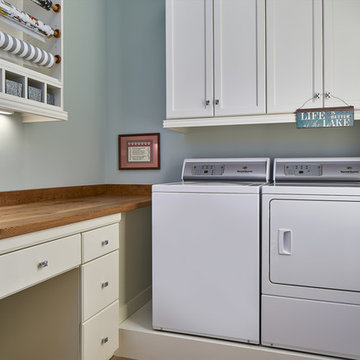
The new laundry room has evolved into a multi use room, as in the combo laundry with craft table and wrapping station we see here. The wrapping station has extra cubicles for storage, helping keep the wooden countertop neat and clean. We also have an undermount white porcelain sink and plenty of cabinet space above the raised washer and dryer.
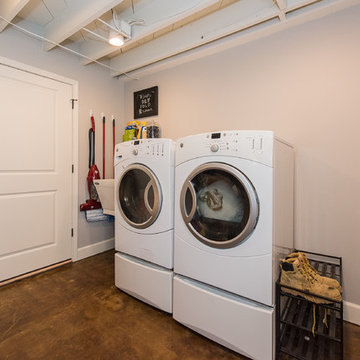
The homeowners were ready to renovate this basement to add more living space for the entire family. Before, the basement was used as a playroom, guest room and dark laundry room! In order to give the illusion of higher ceilings, the acoustical ceiling tiles were removed and everything was painted white. The renovated space is now used not only as extra living space, but also a room to entertain in.
Photo Credit: Natan Shar of BHAMTOURS
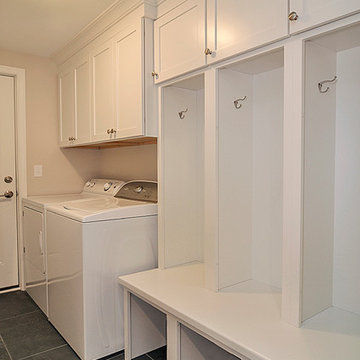
Rachael Ormond
Inspiration pour une buanderie craftsman multi-usage et de taille moyenne avec un placard à porte shaker, des portes de placard blanches, un plan de travail en bois, un sol en carrelage de porcelaine et des machines côte à côte.
Inspiration pour une buanderie craftsman multi-usage et de taille moyenne avec un placard à porte shaker, des portes de placard blanches, un plan de travail en bois, un sol en carrelage de porcelaine et des machines côte à côte.
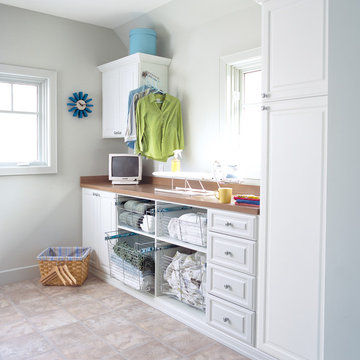
transFORM’s custom laundry room includes a sufficient amount of storage space so the room doesn’t feel cramped or cluttered. Designed in a white melamine, this unit features a combination of raised panel cabinetry and crown molding to hide supplies. Included within the design is a tall and slim utility cabinet equipped with a generous amount of shelving to store your everyday household items. This efficient layout places everything you need within reach. The area also includes a chrome valet rod for hanging or drip drying and a wide 1½ inch mica counter top, perfect for folding or ironing. Water-resistant mica counter tops offer high impact resistance, superior durability, and easy-to-clean convenience. Chrome pull-out baskets are designed to hold frequently used items like laundry detergents, fabric softeners and dryer sheets. Baskets also come in handy when separating your light from dark and clean from dirty clothes. With plenty of elbowroom and workspace, you feel relaxed and energized as you get to work.
Idées déco de buanderies avec un plan de travail en bois
9