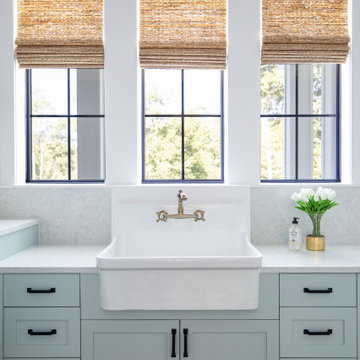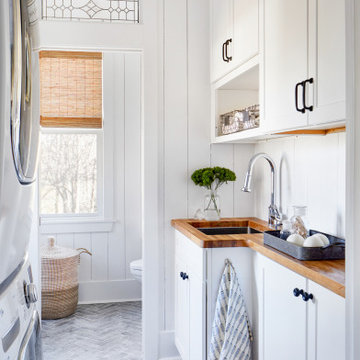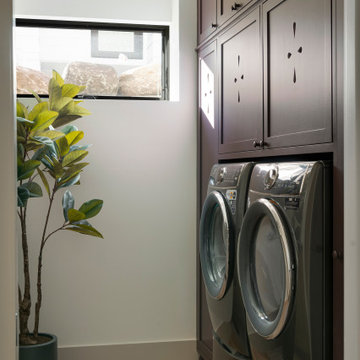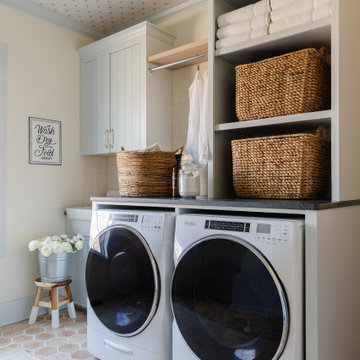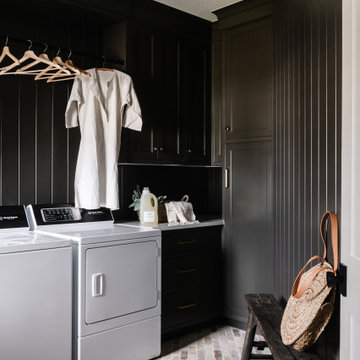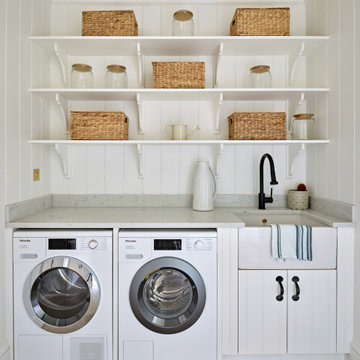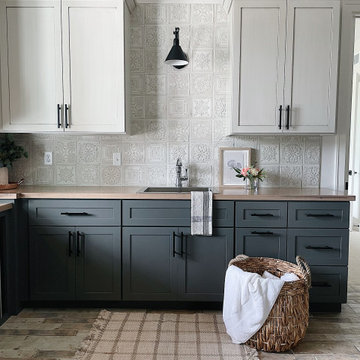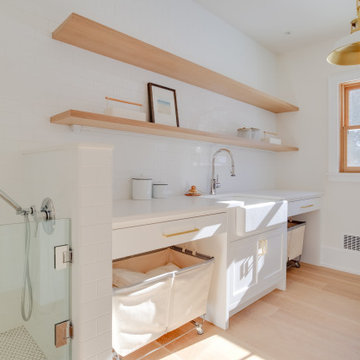Idées déco de buanderies campagne
Trier par :
Budget
Trier par:Populaires du jour
81 - 100 sur 8 430 photos
1 sur 2
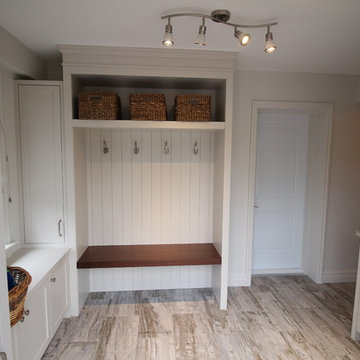
Taylor Anne Gimza Photography
Idée de décoration pour une buanderie champêtre.
Idée de décoration pour une buanderie champêtre.
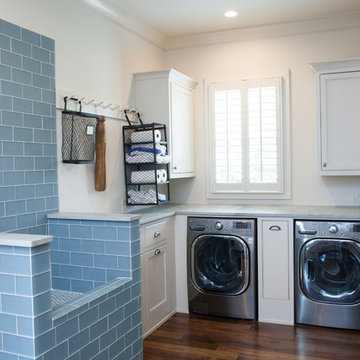
Addison Hill Photography
Idées déco pour une buanderie campagne en L multi-usage avec un mur blanc, parquet foncé et des machines côte à côte.
Idées déco pour une buanderie campagne en L multi-usage avec un mur blanc, parquet foncé et des machines côte à côte.
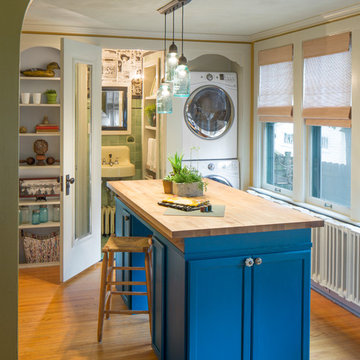
Nels Akerlund Photography LLC
Aménagement d'une buanderie campagne avec un placard sans porte, des portes de placard bleues, un plan de travail en bois et des machines superposées.
Aménagement d'une buanderie campagne avec un placard sans porte, des portes de placard bleues, un plan de travail en bois et des machines superposées.
Trouvez le bon professionnel près de chez vous

The owner’s suite closet provides direct, and convenient, access to the laundry room. We love how the matte black Whirlpool washer and dryer along with the white oak cabinetry contrast the warm white and gray tones of the Cambria “Torquay” countertops. A fun feature of this laundry room is the LG Styler, installed and ready to fulfill your at-home dry cleaning needs!
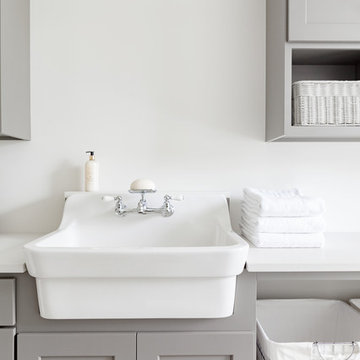
Inspiration pour une buanderie rustique dédiée et de taille moyenne avec un évier de ferme, un placard à porte shaker, des portes de placard grises, un plan de travail en quartz modifié, un mur blanc et un plan de travail blanc.

When Family comes first, you spend a lot of time surrounded by the family you were born into and the ones you “adopted” along the way. Some of your kids crawl, some walk on two legs and some on four. No matter how they get there, they always end up in the kitchen. This home needed a kitchen designed for an ever growing family.
By borrowing unused space from a formal dining room, removing some walls while adding back others, we were able to expand the kitchen space, add a main level laundry room with home office center and provide much needed pantry storage. Sightlines were opened up and a peninsula with seating provides the perfect spot for gathering. A large bench seat provides additional storage and seating for an oversized family style table.
Crisp white finishes coupled with warm rich stains, balances out the space and makes is feel like home. Meals, laundry, homework and stories about your day come to life in this kitchen designed for family living and family loving.
Kustom Home Design specializes in creating unique home designs crafted for your life.
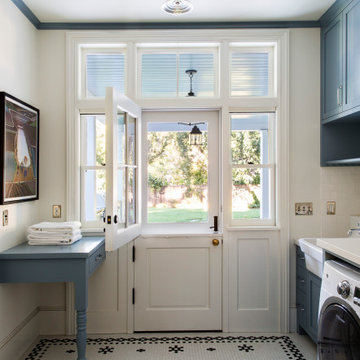
Complete Renovation
Build: EBCON Corporation
Design: Tineke Triggs - Artistic Designs for Living
Architecture: Tim Barber and Kirk Snyder
Landscape: John Dahlrymple Landscape Architecture
Photography: Laura Hull

Idée de décoration pour une grande buanderie linéaire champêtre avec un évier de ferme, un placard à porte shaker, des portes de placard blanches, un plan de travail en quartz, un mur blanc, un sol gris, un plan de travail blanc, des machines côte à côte et poutres apparentes.
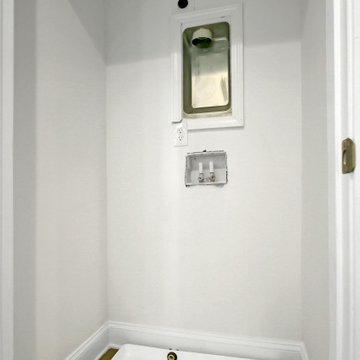
Inspiration pour une petite buanderie rustique avec un placard, un mur blanc et des machines superposées.
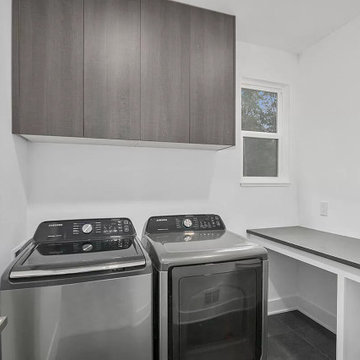
Cette image montre une buanderie rustique en U dédiée et de taille moyenne avec un placard à porte plane, des portes de placard grises et des machines côte à côte.

Urban farmhouse bedroom addition with interior and exterior remodel. The homeowner wanted more space to entertain family and friends in her home. Morey Remodeling accomplished this by adding a second bedroom with bathroom to the back of the house and remodeling the kitchen, living room and master bathroom. The extra guest bedroom is ready for a lengthy stay with French doors opening up to the patio and laundry area hidden behind barn doors.
Idées déco de buanderies campagne

Idée de décoration pour une grande buanderie linéaire champêtre multi-usage avec un évier encastré, un placard à porte shaker, des portes de placard blanches, un plan de travail en bois, une crédence en bois, un mur blanc, un sol en carrelage de porcelaine, des machines côte à côte, un sol gris et un plan de travail beige.
5
