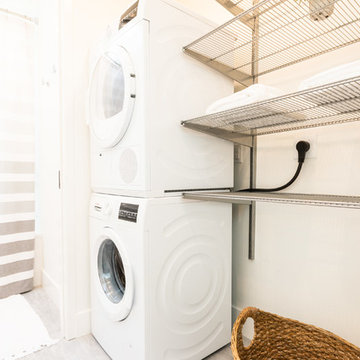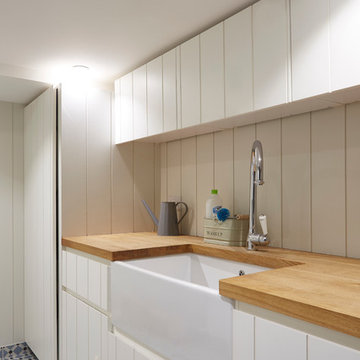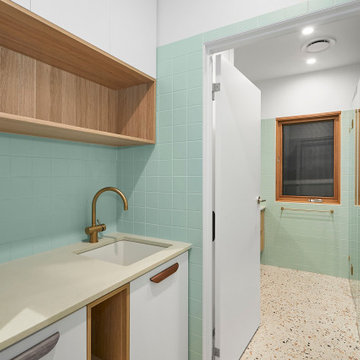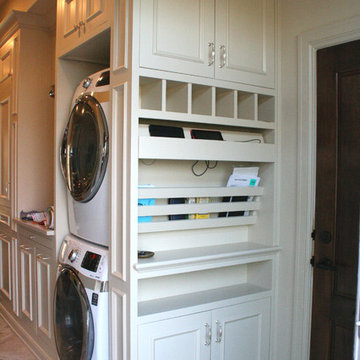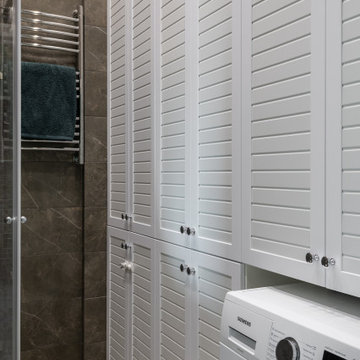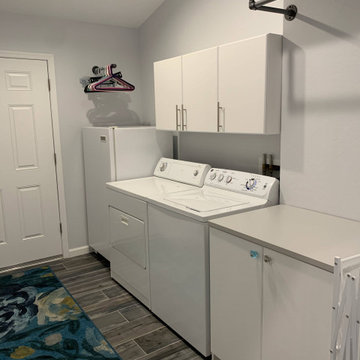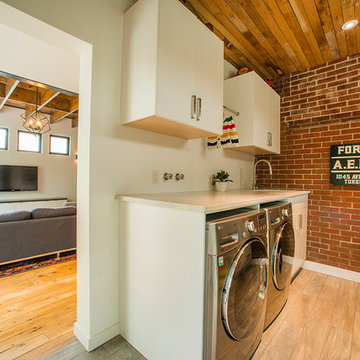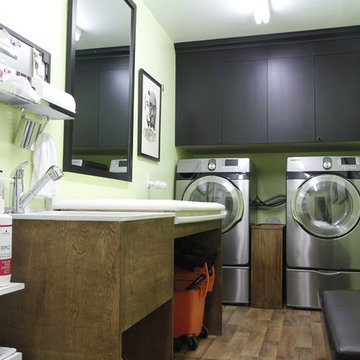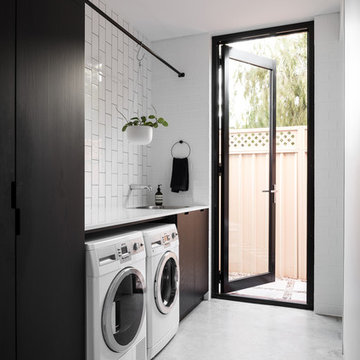Idées déco de buanderies industrielles
Trier par :
Budget
Trier par:Populaires du jour
21 - 40 sur 642 photos
1 sur 2
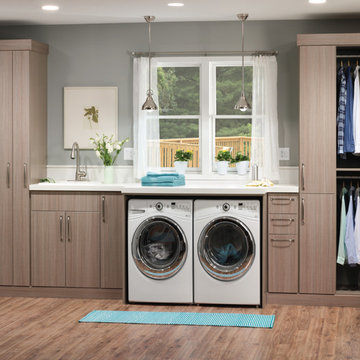
Org Dealer
Exemple d'une buanderie linéaire industrielle dédiée et de taille moyenne avec un évier posé, un placard à porte plane, des machines côte à côte, un mur gris, parquet clair et des portes de placard grises.
Exemple d'une buanderie linéaire industrielle dédiée et de taille moyenne avec un évier posé, un placard à porte plane, des machines côte à côte, un mur gris, parquet clair et des portes de placard grises.
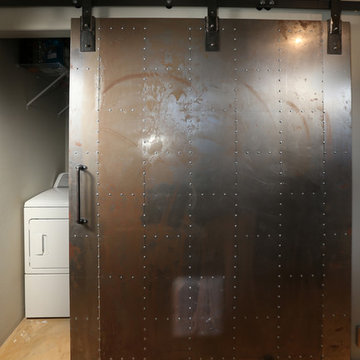
Full Home Renovation and Addition. Industrial Artist Style.
We removed most of the walls in the existing house and create a bridge to the addition over the detached garage. We created an very open floor plan which is industrial and cozy. Both bathrooms and the first floor have cement floors with a specialty stain, and a radiant heat system. We installed a custom kitchen, custom barn doors, custom furniture, all new windows and exterior doors. We loved the rawness of the beams and added corrugated tin in a few areas to the ceiling. We applied American Clay to many walls, and installed metal stairs. This was a fun project and we had a blast!
Tom Queally Photography
Trouvez le bon professionnel près de chez vous

Aménagement d'une buanderie industrielle dédiée avec un évier utilitaire, un placard sans porte, des portes de placard blanches, un mur blanc, un sol en carrelage de porcelaine, des machines côte à côte, un sol marron et un plan de travail blanc.
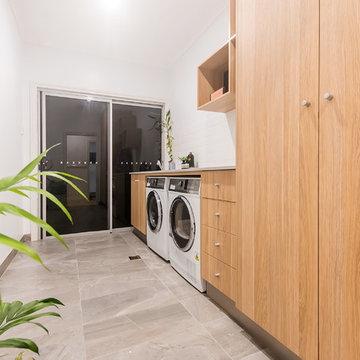
Liz Andrew Photography & Design
Aménagement d'une buanderie linéaire industrielle en bois clair dédiée et de taille moyenne avec un évier posé, un placard à porte plane, un plan de travail en granite, une crédence blanche, une crédence en carrelage métro, un mur blanc, un sol en carrelage de céramique, des machines côte à côte, un sol gris et un plan de travail gris.
Aménagement d'une buanderie linéaire industrielle en bois clair dédiée et de taille moyenne avec un évier posé, un placard à porte plane, un plan de travail en granite, une crédence blanche, une crédence en carrelage métro, un mur blanc, un sol en carrelage de céramique, des machines côte à côte, un sol gris et un plan de travail gris.

Una piccola stanza di questo appartamento è stata destinata alla lavanderia dotata di un'armadiatura contenitore su tutto un lato ed elettrodomestici con lavandino sull'altro.
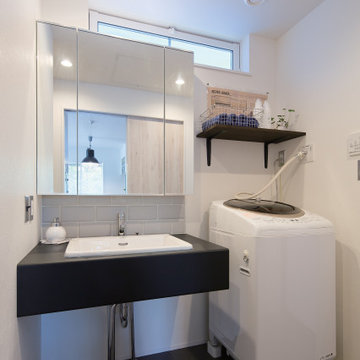
白と黒のツートーンですっきりとシックに仕上げたサニタリールーム。大きな三面鏡の下にはタイルで空間デザインにアクセントを。高い位置に明かり窓をつくり、洗面台の下に収納を設けずに空けておくことで圧迫感をなくし、スッキリとした空間に仕上げました。
Réalisation d'une petite buanderie linéaire urbaine multi-usage avec un évier encastré, un placard sans porte, des portes de placard noires, un plan de travail en surface solide, un mur blanc, un sol en carrelage de porcelaine et un sol gris.
Réalisation d'une petite buanderie linéaire urbaine multi-usage avec un évier encastré, un placard sans porte, des portes de placard noires, un plan de travail en surface solide, un mur blanc, un sol en carrelage de porcelaine et un sol gris.

In order to fit in a full sized W/D, we reconfigured the layout, as the new washer & dryer could not be side by side. By removing a sink, the storage increased to include a pull out for detergents, and 2 large drop down wire hampers.

We basically squeezed this into a closet, but wow does it deliver! The roll out shelf can expand for folding and ironing and push back in when it's not needed. The wood shelves offer great linen storage and the exposed brick is a great reminder of all the hard work that has been done in this home!
Joe Kwon
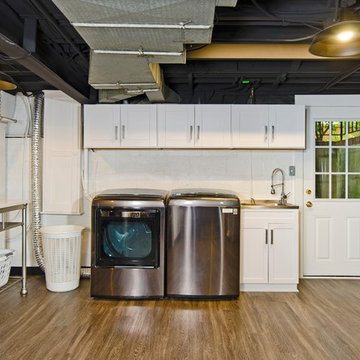
Darko Zagar
Idées déco pour une buanderie industrielle multi-usage et de taille moyenne avec un évier intégré, un placard à porte shaker, des portes de placard blanches, un mur blanc, sol en stratifié, des machines côte à côte et un sol marron.
Idées déco pour une buanderie industrielle multi-usage et de taille moyenne avec un évier intégré, un placard à porte shaker, des portes de placard blanches, un mur blanc, sol en stratifié, des machines côte à côte et un sol marron.
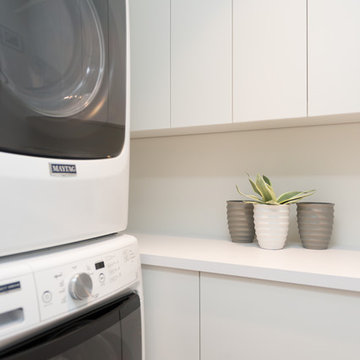
Cette image montre une petite buanderie parallèle urbaine dédiée avec un placard à porte plane, des portes de placard blanches, un plan de travail en stratifié, un mur blanc, parquet foncé, des machines superposées, un sol marron et un plan de travail blanc.
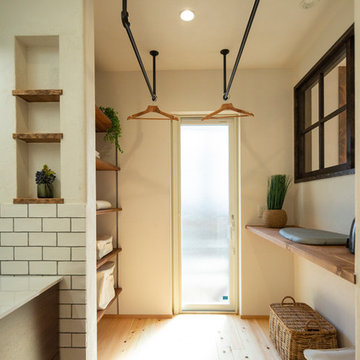
ウッドデッキまで1歩のランドリースペース
Réalisation d'une buanderie urbaine multi-usage avec un mur blanc, un sol en bois brun et un sol multicolore.
Réalisation d'une buanderie urbaine multi-usage avec un mur blanc, un sol en bois brun et un sol multicolore.
Idées déco de buanderies industrielles
2
