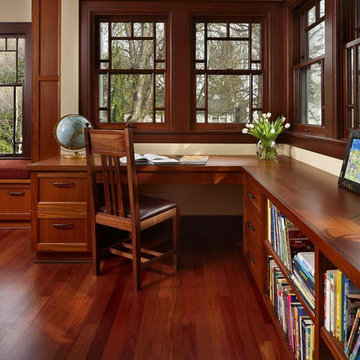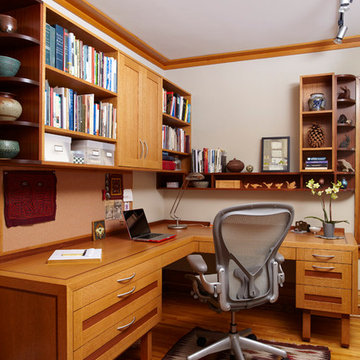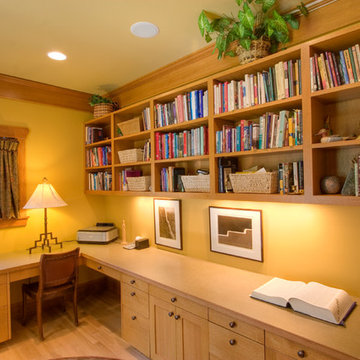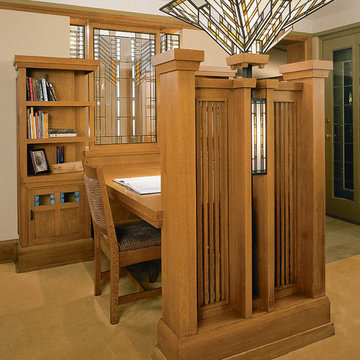Idées déco de bureaux craftsman
Trier par :
Budget
Trier par:Populaires du jour
21 - 40 sur 6 593 photos
1 sur 2
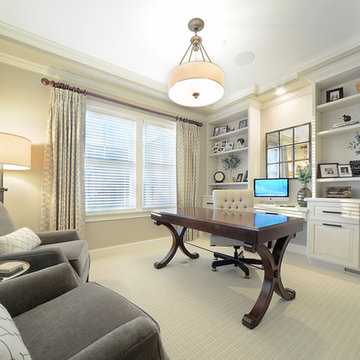
Aménagement d'un bureau craftsman de taille moyenne avec un mur beige, moquette, un bureau indépendant et un sol beige.
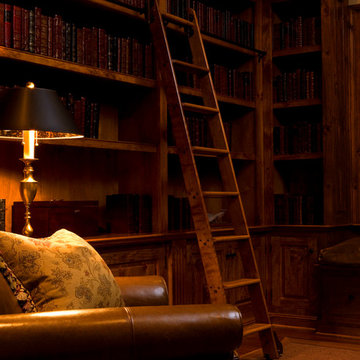
Natural Wood Home Library with Built-In Ladder and Plush Leather Seating
Aménagement d'un bureau craftsman de taille moyenne avec une bibliothèque ou un coin lecture, un mur beige et un sol en bois brun.
Aménagement d'un bureau craftsman de taille moyenne avec une bibliothèque ou un coin lecture, un mur beige et un sol en bois brun.
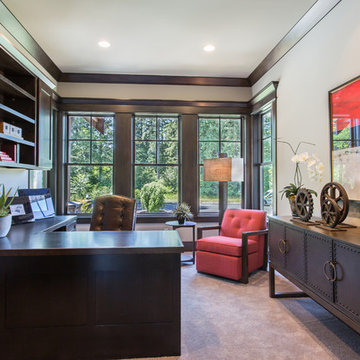
Brandon Heiser
Idées déco pour un grand bureau craftsman avec un mur blanc, moquette, aucune cheminée, un bureau intégré et un sol beige.
Idées déco pour un grand bureau craftsman avec un mur blanc, moquette, aucune cheminée, un bureau intégré et un sol beige.
Trouvez le bon professionnel près de chez vous
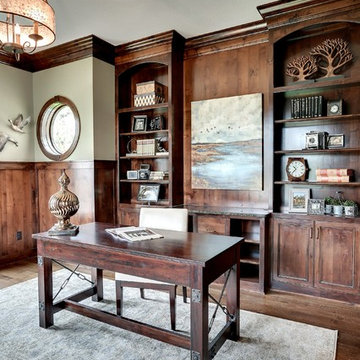
With an indoor basketball court, and a no-holds-barred floor plan, we're calling Exclusive House Plan 73356HS "Big Daddy".
Ready when you are! Where do YOU want to play indoor hoops in your own home?
Specs-at-a-glance
5 beds
4.5 baths
6,300+ sq. ft.
Includes an indoor basketball court
Plans: http://bit.ly/73356hs
#readywhenyouare
#houseplan
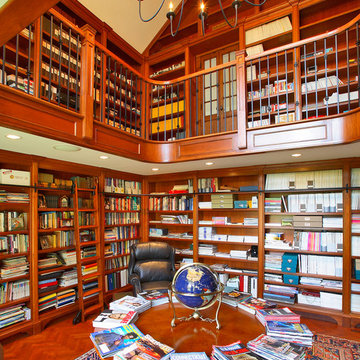
Idée de décoration pour un grand bureau craftsman avec un sol en bois brun, un bureau indépendant, un mur marron et un sol marron.
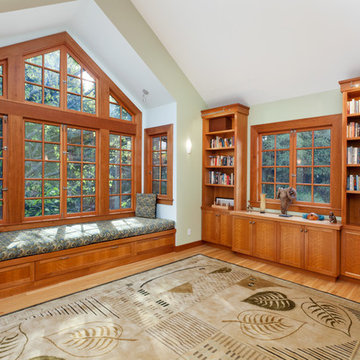
This 1907 Brown Shingle Arts & Crafts home had significant dry rot damage and a 1970’s addition that required extensive re-building to repair. We took the opportunity to explore what the owners most wanted for their home and make design changes that would improve their experience of living in the house. The project brought the mismatched previous addition into harmony with the style of the original house, added a deck with good spaces for socializing, and made two home offices fit the needs of the owners. Design sketches and a cardboard study model with removable parts helped the clients visualize ideas and evaluate options.
Photography by Kurt Manley.
https://saikleyarchitects.com/portfolio/arts-crafts-addition/
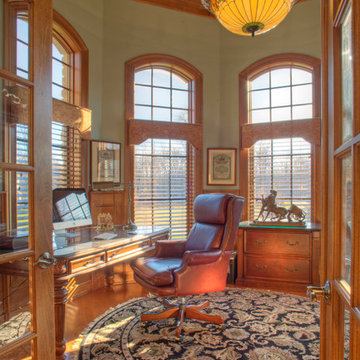
Exemple d'un grand bureau craftsman avec un mur vert, un sol en bois brun, aucune cheminée et un bureau indépendant.
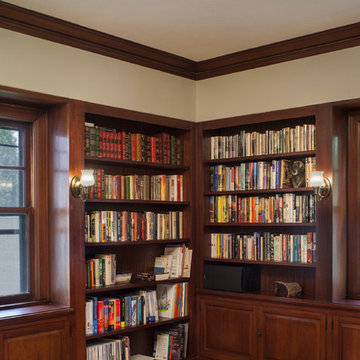
Photo: Eckert & Eckert Photography
Exemple d'un bureau craftsman de taille moyenne avec un mur beige et parquet clair.
Exemple d'un bureau craftsman de taille moyenne avec un mur beige et parquet clair.
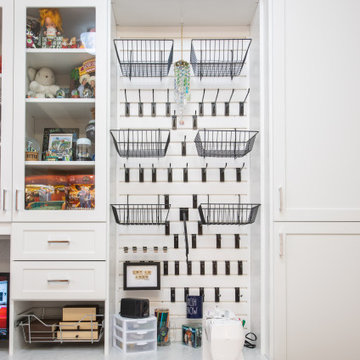
A bright, white, multipurpose guestroom/craft room/office with shaker style doors and drawers an storage in every corner. This room was custom built for the client to include storage for every craft /office item and still provide space for the occasional guest with a moveable/rolling island workspace.
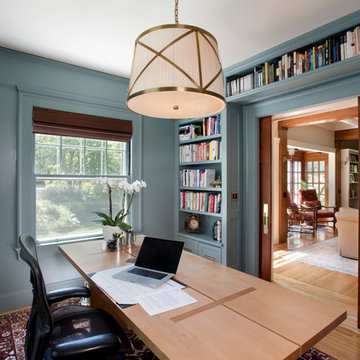
Cette photo montre un bureau craftsman avec un mur bleu, parquet clair, aucune cheminée et un bureau indépendant.
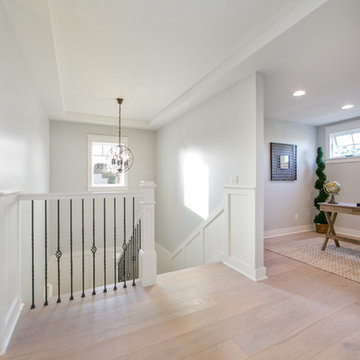
Ryan Galvin at ryangarvinphotography.com
This is a ground up custom home build in eastside Costa Mesa across street from Newport Beach in 2014. It features 10 feet ceiling, Subzero, Wolf appliances, Restoration Hardware lighting fixture, Altman plumbing fixture, Emtek hardware, European hard wood windows, wood windows. The California room is so designed to be part of the great room as well as part of the master suite.
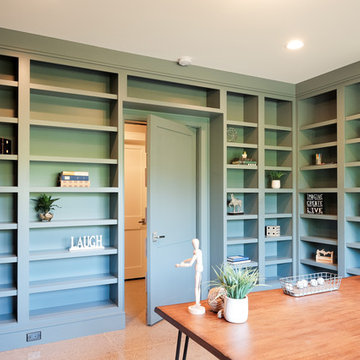
Inspiration pour un grand bureau craftsman avec un mur blanc, sol en béton ciré, aucune cheminée, un bureau indépendant et un sol gris.
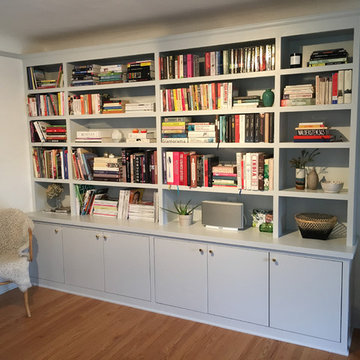
Need a place to put all of your books? This custom builtin bookcase with additional storage is ideal for a home office, library, or family room.
Aménagement d'un grand bureau craftsman avec un mur blanc et un sol en bois brun.
Aménagement d'un grand bureau craftsman avec un mur blanc et un sol en bois brun.
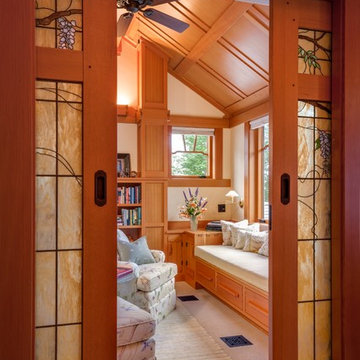
Detail of the pocket doors separating the office space from the Master bedroom showing the built-in window seat beyond.
Brian Vanden Brink Photographer
Stained Glass by John Hamm: hammstudios.com
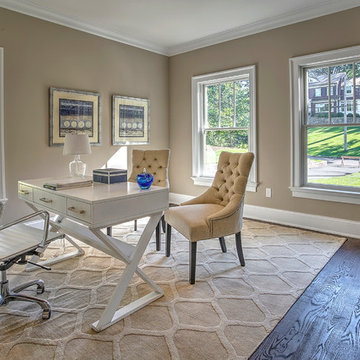
Aménagement d'un très grand bureau craftsman avec un mur beige, parquet foncé et un bureau indépendant.
Idées déco de bureaux craftsman
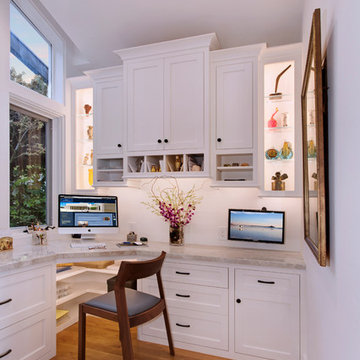
Jeri Koegel
Cette photo montre un bureau craftsman de taille moyenne avec un mur blanc, parquet clair, aucune cheminée, un bureau intégré et un sol beige.
Cette photo montre un bureau craftsman de taille moyenne avec un mur blanc, parquet clair, aucune cheminée, un bureau intégré et un sol beige.
2
