Idées déco de bureaux de taille moyenne
Trier par :
Budget
Trier par:Populaires du jour
41 - 60 sur 40 608 photos
1 sur 5

In this beautiful farmhouse style home, our Carmel design-build studio planned an open-concept kitchen filled with plenty of storage spaces to ensure functionality and comfort. In the adjoining dining area, we used beautiful furniture and lighting that mirror the lovely views of the outdoors. Stone-clad fireplaces, furnishings in fun prints, and statement lighting create elegance and sophistication in the living areas. The bedrooms are designed to evoke a calm relaxation sanctuary with plenty of natural light and soft finishes. The stylish home bar is fun, functional, and one of our favorite features of the home!
---
Project completed by Wendy Langston's Everything Home interior design firm, which serves Carmel, Zionsville, Fishers, Westfield, Noblesville, and Indianapolis.
For more about Everything Home, see here: https://everythinghomedesigns.com/
To learn more about this project, see here:
https://everythinghomedesigns.com/portfolio/farmhouse-style-home-interior/
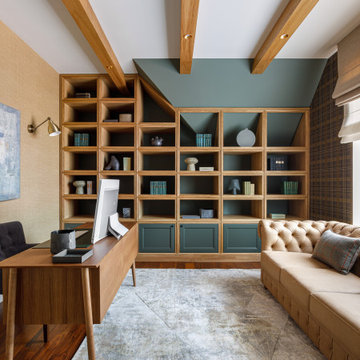
Réalisation d'un bureau design de taille moyenne avec un mur vert, parquet foncé, un sol marron, poutres apparentes, du papier peint et un bureau indépendant.
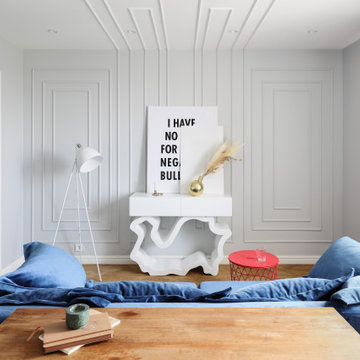
Гостиная-кабинет с необычным решением консоли, реечными дверьми шкафа и синим диваном
Aménagement d'un bureau contemporain de taille moyenne avec un mur blanc, un sol en bois brun, un bureau indépendant et un sol marron.
Aménagement d'un bureau contemporain de taille moyenne avec un mur blanc, un sol en bois brun, un bureau indépendant et un sol marron.

Peek a look at this moody home office which perfectly combines the tradition of this home with a moody modern vibe. The paper roll is a functional fave, perfect for brainstorming with team members and planning for projects.

Cette image montre un bureau traditionnel en bois de taille moyenne avec une bibliothèque ou un coin lecture, un mur bleu, parquet foncé, une cheminée standard, un manteau de cheminée en carrelage, un bureau indépendant, un sol marron et un plafond en papier peint.

Our Scottsdale interior design studio created this luxurious Santa Fe new build for a retired couple with sophisticated tastes. We centered the furnishings and fabrics around their contemporary Southwestern art collection, choosing complementary colors. The house includes a large patio with a fireplace, a beautiful great room with a home bar, a lively family room, and a bright home office with plenty of cabinets. All of the spaces reflect elegance, comfort, and thoughtful planning.
---
Project designed by Susie Hersker’s Scottsdale interior design firm Design Directives. Design Directives is active in Phoenix, Paradise Valley, Cave Creek, Carefree, Sedona, and beyond.
For more about Design Directives, click here: https://susanherskerasid.com/

The idea for this space came from two key elements: functionality and design. Being a multi-purpose space, this room presents a beautiful workstation with black and rattan desk atop a hair on hide zebra print rug. The credenza behind the desk allows for ample storage for office supplies and linens for the stylish and comfortable white sleeper sofa. Stunning geometric wall covering, custom drapes and a black and gold light fixture add to the collected mid-century modern and contemporary feel.
Photo: Zeke Ruelas
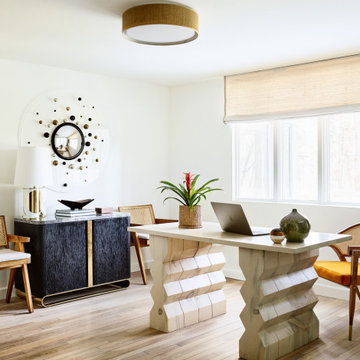
The interior of this spacious, upscale Bauhaus-style home, designed by our Boston studio, uses earthy materials like subtle woven touches and timber and metallic finishes to provide natural textures and form. The cozy, minimalist environment is light and airy and marked with playful elements like a recurring zig-zag pattern and peaceful escapes including the primary bedroom and a made-over sun porch.
---
Project designed by Boston interior design studio Dane Austin Design. They serve Boston, Cambridge, Hingham, Cohasset, Newton, Weston, Lexington, Concord, Dover, Andover, Gloucester, as well as surrounding areas.
For more about Dane Austin Design, click here: https://daneaustindesign.com/
To learn more about this project, click here:
https://daneaustindesign.com/weston-bauhaus
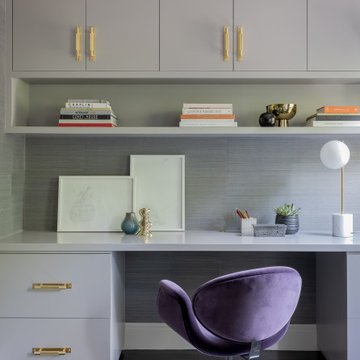
Cette image montre un bureau traditionnel de taille moyenne avec une bibliothèque ou un coin lecture, un mur gris, parquet foncé, un bureau intégré, un sol marron et du papier peint.

高師本郷の家 書斎です。趣味の音楽を鑑賞するスペースでもあります。隣接するリビングとは室内窓でつながります。
Aménagement d'un bureau contemporain de taille moyenne et de type studio avec parquet foncé, aucune cheminée, un bureau intégré, un mur beige et un sol marron.
Aménagement d'un bureau contemporain de taille moyenne et de type studio avec parquet foncé, aucune cheminée, un bureau intégré, un mur beige et un sol marron.
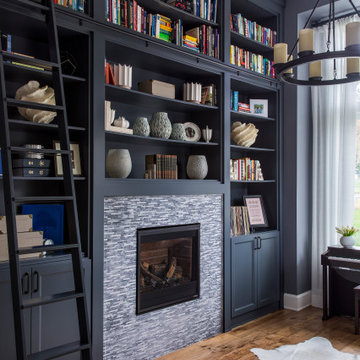
A home office serves as a library, a piano room and a guest room with a sleeper sofa.
Cette image montre un bureau traditionnel de taille moyenne avec une bibliothèque ou un coin lecture, un mur noir, un sol en bois brun, une cheminée standard, un manteau de cheminée en carrelage et un sol marron.
Cette image montre un bureau traditionnel de taille moyenne avec une bibliothèque ou un coin lecture, un mur noir, un sol en bois brun, une cheminée standard, un manteau de cheminée en carrelage et un sol marron.

The original small 2 bedroom dwelling was deconstructed piece by piece, with every element recycled/re-used. The larger, newly built home + studio uses much less energy than the original. In fact, the home and office combined are net zero (the home’s blower door test came in at Passive House levels, though certification was not procured). The transformed home boasts a better functioning layout, increased square footage, and bold accent colors to boot. The multiple level patios book-end the home’s front and rear facades. The added outdoor living with the nearly 13’ sliding doors allows ample natural light into the home. The transom windows create an increased openness with the floor to ceiling glazing. The larger tilt-turn windows throughout the home provide ventilation and open views for the 3-level contemporary home. In addition, the larger overhangs provide increased passive thermal protection from the scattered sunny days. The conglomeration of exterior materials is diverse and playful with dark stained wood, concrete, natural wood finish, and teal horizontal siding. A fearless selection of a bright orange window brings a bold accent to the street-side composition. These elements combined create a dynamic modern design to the inclusive Portland backdrop.
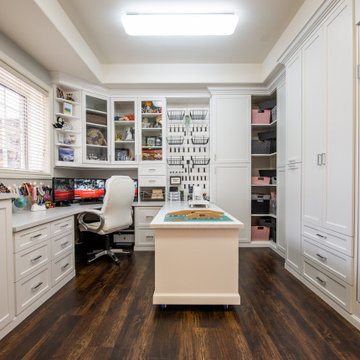
A bright, white, multipurpose guestroom/craft room/office with shaker style doors and drawers an storage in every corner. This room was custom built for the client to include storage for every craft /office item and still provide space for the occasional guest with a moveable/rolling island workspace.

As you walk through the front doors, your eyes will be drawn to the glass-walled office space which is one of the more unique features of this magnificent home. The custom glass office with glass slide door and brushed nickel hardware is an optional element that we were compelled to include in this iteration.
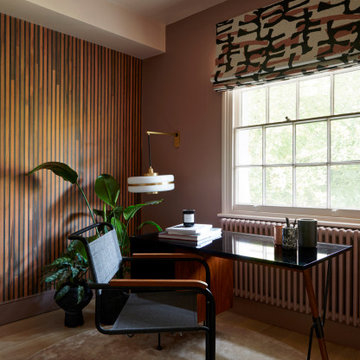
An elegant, mid-century inspired study combining a palette of pinks with black accents.
Aménagement d'un bureau classique de taille moyenne avec un mur rose, parquet clair, un bureau indépendant, un sol beige et du lambris.
Aménagement d'un bureau classique de taille moyenne avec un mur rose, parquet clair, un bureau indépendant, un sol beige et du lambris.

Aménagement d'un bureau classique de taille moyenne avec un mur vert, un sol en bois brun, une cheminée standard, un manteau de cheminée en pierre, un bureau indépendant, un sol marron, un plafond voûté et du lambris.
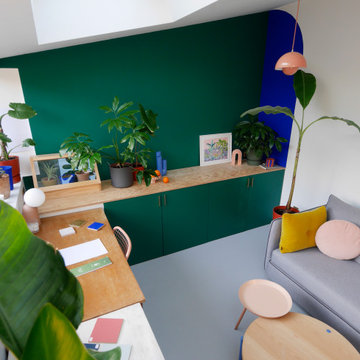
Aménagement d'un bureau atelier moderne de taille moyenne avec un mur vert, sol en béton ciré, un bureau indépendant et un sol gris.
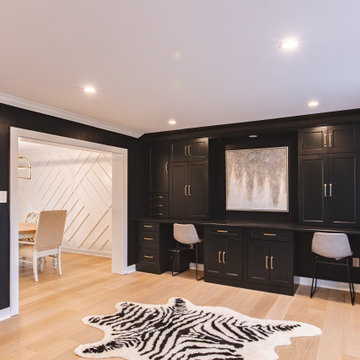
Cette photo montre un bureau nature de taille moyenne avec un mur noir, parquet clair, aucune cheminée, un bureau intégré et un sol beige.
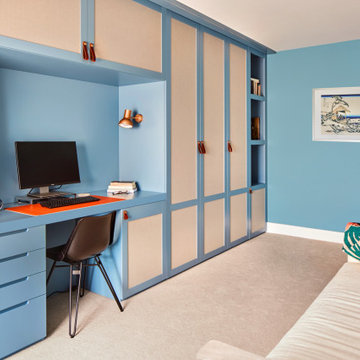
Aménagement d'un bureau classique de taille moyenne avec un mur bleu, moquette, un bureau intégré et un sol beige.
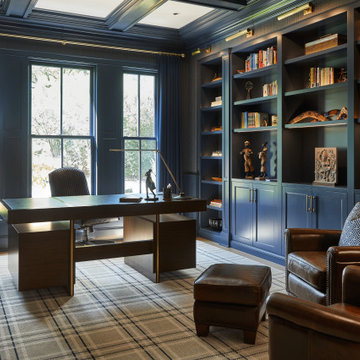
Idée de décoration pour un bureau champêtre de taille moyenne avec une bibliothèque ou un coin lecture, un mur bleu, parquet clair, un bureau indépendant, un sol beige, un plafond à caissons et du papier peint.
Idées déco de bureaux de taille moyenne
3