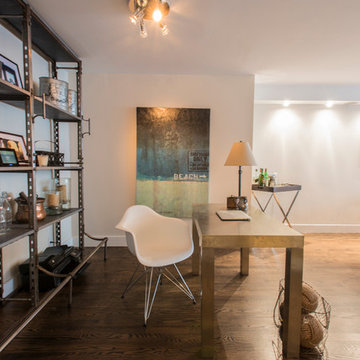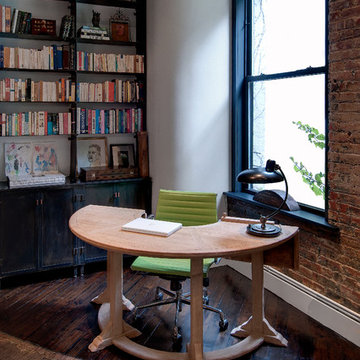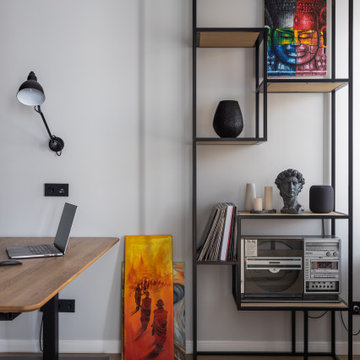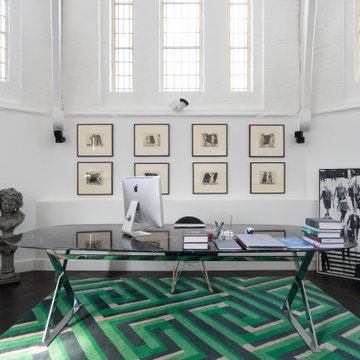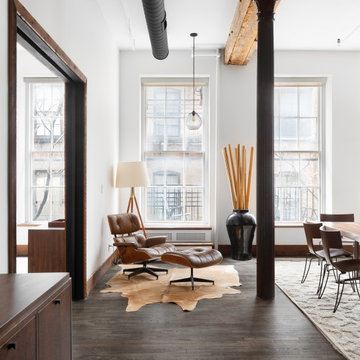Idées déco de bureaux industriels
Trier par :
Budget
Trier par:Populaires du jour
21 - 40 sur 5 664 photos
1 sur 2
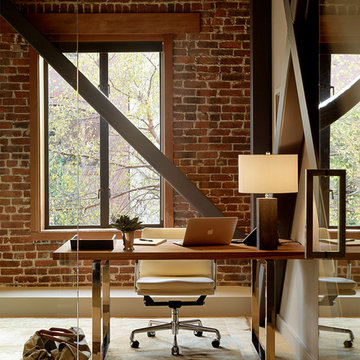
Matthew Millman
Cette photo montre un bureau industriel avec moquette et un bureau indépendant.
Cette photo montre un bureau industriel avec moquette et un bureau indépendant.
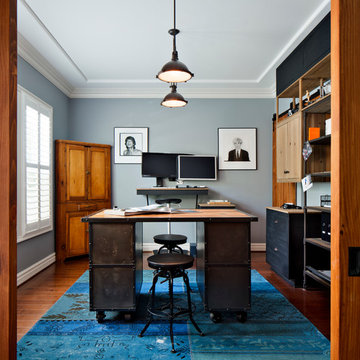
This successful sport photographer needed his dining room converted into a home office. Every furniture piece was custom to accommodate his needs, especially his height (6'8"). The industrial island has side cabinets for his cameras for easy access on-the-go. It is also open in the center to accommodate a collaborate work space. The cabinets are custom designed to allow for the sliding door to sneak through it without much attention. The standing height custom desk top is affixed to the wall to allow the client to enjoy standing or leaning on his stand-up chair instead of having to sit all day. Finally, this take on the industrial style is bold and in-your-face, just like the client.
Photo courtesy of Chipper Hatter: www.chipperhatter.com
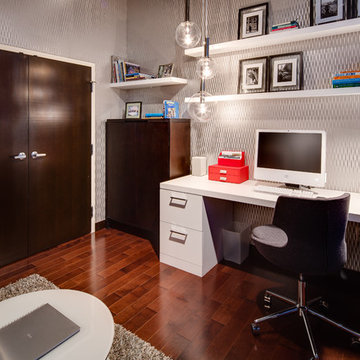
Contemporary luxury in a Minneapolis Warehouse District loft - view of the office/den
(c) Mark Teskey Architectural Photography
Cette image montre un bureau urbain avec parquet foncé et un bureau intégré.
Cette image montre un bureau urbain avec parquet foncé et un bureau intégré.
Trouvez le bon professionnel près de chez vous
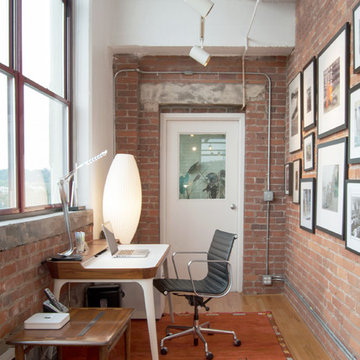
Tucked along the perimeter of the loft’s only hall, Shapiro’s office area takes advantage of a seemingly endless view of the city. Part work space, part thoroughfare, and part gallery, this is a multifunctional space, yet ideal for creative thinking.
“I really like my office area”, explains Daniel, “I can sit at my desk and look at the rest of my loft; the expansive view is in front of me, behind me is my photography collection, and to my right is my patio.”
The Herman Miller Airia Desk compliments the requirements of Daniel’s home office with ample storage tucked into a streamlined profile. Trimmed in solid walnut, this piece blends seamlessly with the rest of the décor.
Photo: Adrienne M DeRosa © 2012 Houzz
Design: KEA Design
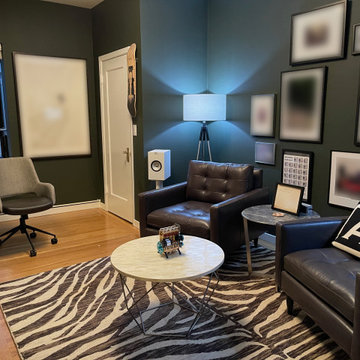
Cette image montre un bureau urbain de taille moyenne avec un mur vert, parquet clair et un bureau indépendant.
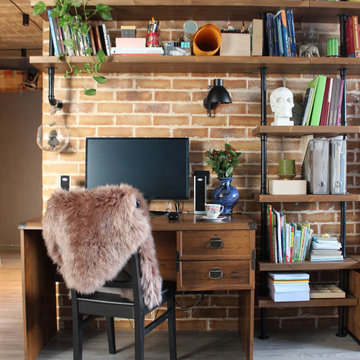
Réalisation d'un bureau urbain de taille moyenne avec une bibliothèque ou un coin lecture, sol en stratifié, aucune cheminée, un sol gris, un mur orange et un bureau indépendant.
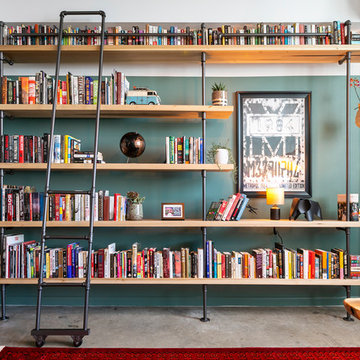
Design and execution by EFE Creative Lab, Inc. All photographies by Iconic Virtual Studios.
Idée de décoration pour un bureau urbain.
Idée de décoration pour un bureau urbain.
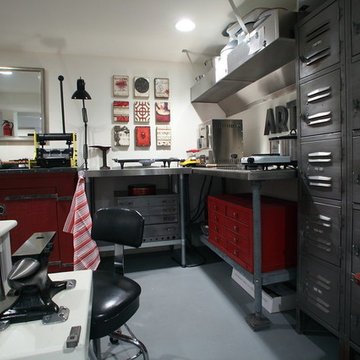
Teness Herman Photography
Aménagement d'un très grand bureau industriel de type studio avec un mur blanc, sol en béton ciré, aucune cheminée et un bureau indépendant.
Aménagement d'un très grand bureau industriel de type studio avec un mur blanc, sol en béton ciré, aucune cheminée et un bureau indépendant.
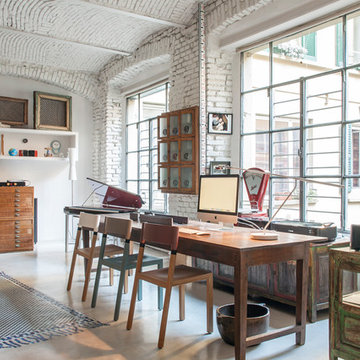
Réalisation d'un grand bureau urbain avec un mur blanc et un sol en carrelage de porcelaine.
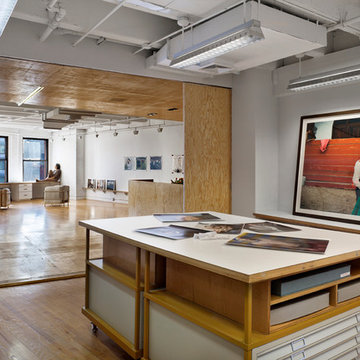
Michael Moran Photography
Aménagement d'un bureau industriel de type studio avec un mur blanc, un sol en bois brun et un bureau indépendant.
Aménagement d'un bureau industriel de type studio avec un mur blanc, un sol en bois brun et un bureau indépendant.
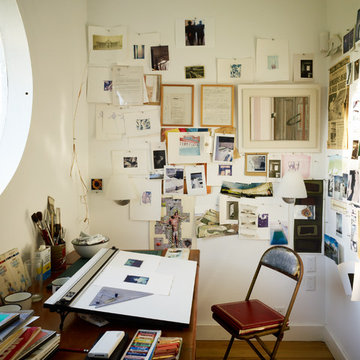
Artist's Loft
Photography by Matthew Millman
Idée de décoration pour un petit bureau urbain avec un mur blanc, un sol en bois brun et un bureau indépendant.
Idée de décoration pour un petit bureau urbain avec un mur blanc, un sol en bois brun et un bureau indépendant.
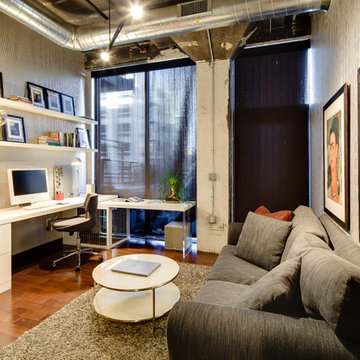
Contemporary luxury in a Minneapolis Warehouse District loft - view of the office/den
(c) Mark Teskey Architectural Photography(c) Mark Teskey Architectural Photography
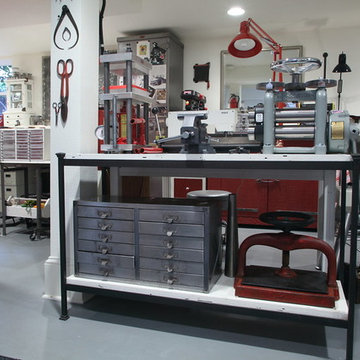
Teness Herman Photography
Réalisation d'un très grand bureau urbain de type studio avec un mur blanc, sol en béton ciré, aucune cheminée et un bureau indépendant.
Réalisation d'un très grand bureau urbain de type studio avec un mur blanc, sol en béton ciré, aucune cheminée et un bureau indépendant.
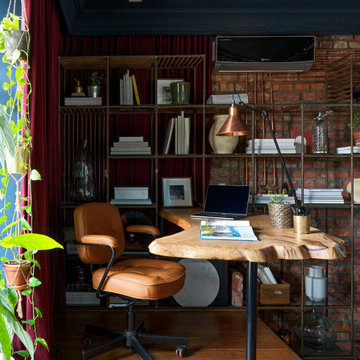
Рабочее место расположено на высоком подиуме, под которым скрываются места хранения и
Aménagement d'un bureau industriel de taille moyenne avec un mur rouge, parquet foncé, un bureau intégré, un sol marron et un mur en parement de brique.
Aménagement d'un bureau industriel de taille moyenne avec un mur rouge, parquet foncé, un bureau intégré, un sol marron et un mur en parement de brique.
Idées déco de bureaux industriels
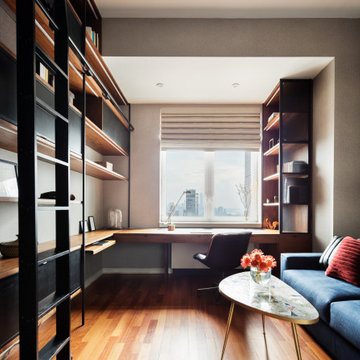
Cette photo montre un petit bureau industriel avec un mur beige, un sol en bois brun, un bureau intégré, un sol marron et du papier peint.
2
