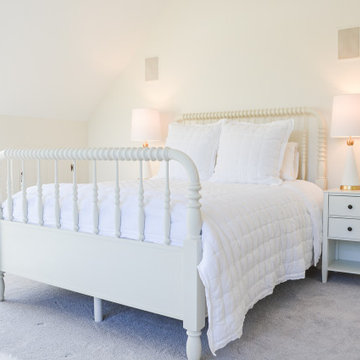Idées déco de chambres avec un sol gris
Trier par :
Budget
Trier par:Populaires du jour
41 - 60 sur 32 567 photos
1 sur 2
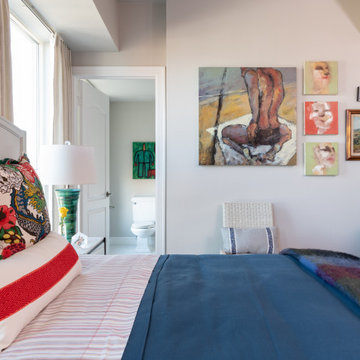
Newly relocated from Nashville, TN, this couple’s high-rise condo was completely renovated and furnished by our team with a central focus around their extensive art collection. Color and style were deeply influenced by the few pieces of furniture brought with them and we had a ball designing to bring out the best in those items. Classic finishes were chosen for kitchen and bathrooms, which will endure the test of time, while bolder, “personality” choices were made in other areas, such as the powder bath, guest bedroom, and study. Overall, this home boasts elegance and charm, reflecting the homeowners perfectly. Goal achieved: a place where they can live comfortably and enjoy entertaining their friends often!

Requirements:
1. Mid Century inspired custom bed design
2. Incorporated, dimmable lighting
3. Incorporated bedside tables that include charging stations and adjustable tops.
4. All to be designed around the client's existing dual adjustable mattresses.
Challenge accepted and completed!!!
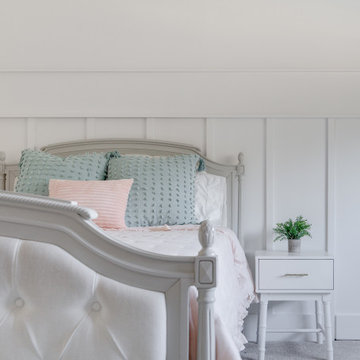
Exemple d'une chambre nature de taille moyenne avec un mur blanc, un sol gris et boiseries.
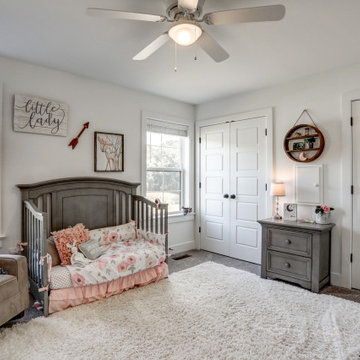
Photo Credit: Vivid Home Real Estate Photography
Cette photo montre une grande chambre nature avec un mur blanc et un sol gris.
Cette photo montre une grande chambre nature avec un mur blanc et un sol gris.
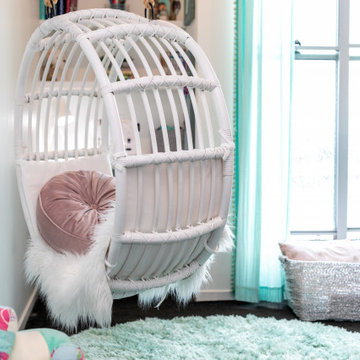
Girls bedroom in white and teal colour scheme
Exemple d'une chambre avec moquette bord de mer de taille moyenne avec un mur blanc, un sol gris et du papier peint.
Exemple d'une chambre avec moquette bord de mer de taille moyenne avec un mur blanc, un sol gris et du papier peint.
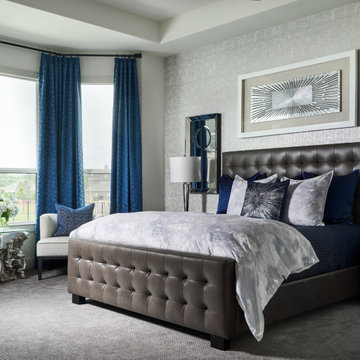
Idée de décoration pour une grande chambre tradition avec un mur gris, un sol gris, un plafond décaissé et du papier peint.

Idée de décoration pour une grande chambre minimaliste avec un mur blanc, un sol gris et du lambris.
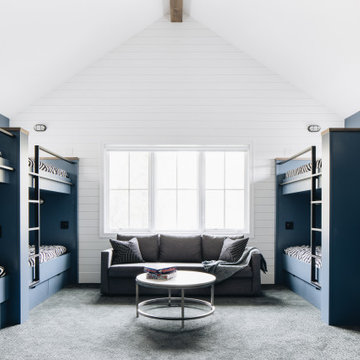
Aménagement d'une grande chambre avec moquette bord de mer avec un mur blanc, un sol gris, un plafond voûté et du lambris de bois.
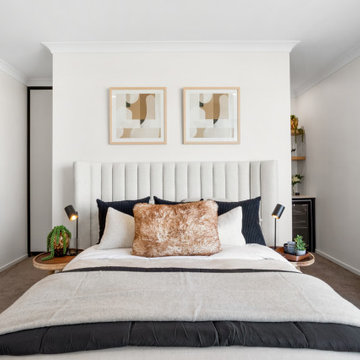
Cette photo montre une chambre tendance de taille moyenne avec un mur blanc et un sol gris.
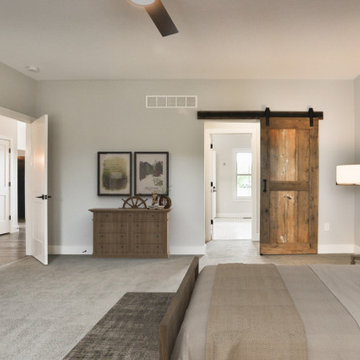
The first floor main bedroom features built-in sconces to flank the bed with switches to control both sides. The wall to wall carpeting is in a light grey and the ceiling fan and a large ceiling fan in dark espresso wood and matte black metal. The ensuite bathroom and closet are closed off by a sliding barn door.
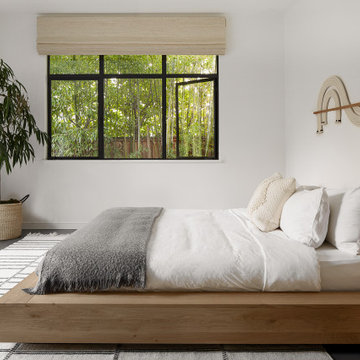
Exemple d'une chambre scandinave avec un mur blanc, sol en béton ciré et un sol gris.
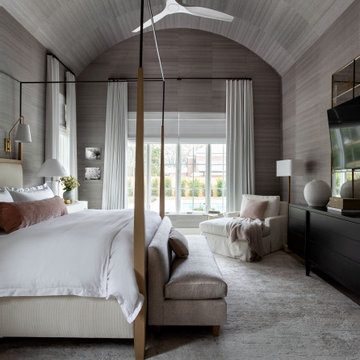
Cette photo montre une très grande chambre chic avec un mur gris, un plafond en papier peint, un plafond voûté, du papier peint et un sol gris.

Thoughtful design and detailed craft combine to create this timelessly elegant custom home. The contemporary vocabulary and classic gabled roof harmonize with the surrounding neighborhood and natural landscape. Built from the ground up, a two story structure in the front contains the private quarters, while the one story extension in the rear houses the Great Room - kitchen, dining and living - with vaulted ceilings and ample natural light. Large sliding doors open from the Great Room onto a south-facing patio and lawn creating an inviting indoor/outdoor space for family and friends to gather.
Chambers + Chambers Architects
Stone Interiors
Federika Moller Landscape Architecture
Alanna Hale Photography

Before & After Master Bedroom Makeover
From floor to ceiling and everything in between including herringbone tile flooring, shiplap wall feature, and faux beams. This room got a major makeover that was budget-friendly.
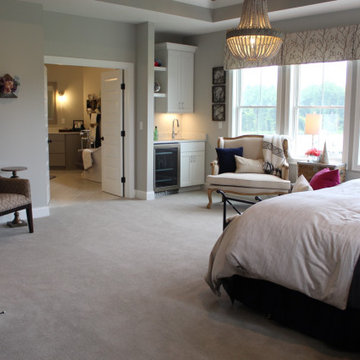
View from the Owner's Bedroom to the Owner's Bath, framed with double-entry doors.
Idée de décoration pour une chambre champêtre avec un mur blanc et un sol gris.
Idée de décoration pour une chambre champêtre avec un mur blanc et un sol gris.
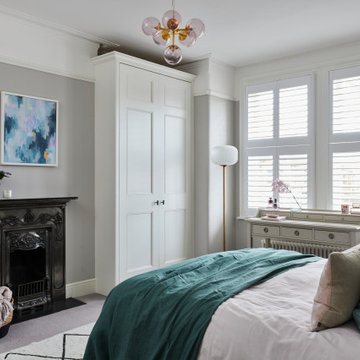
Serene and calm bedroom scheme with neutral grey backdrop, hints of soft pink and flashes of teal green for some striking contrast. An elegant yet relaxed room
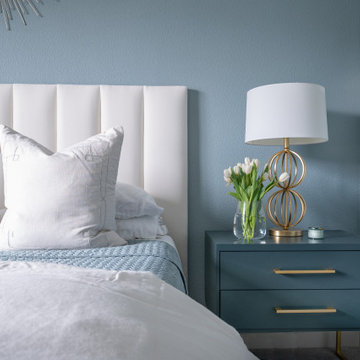
In this master room, a serene sanctuary was created by painting the walls a comforting blue and accenting with a cream headboard. Metallic gold accessories accent the space.
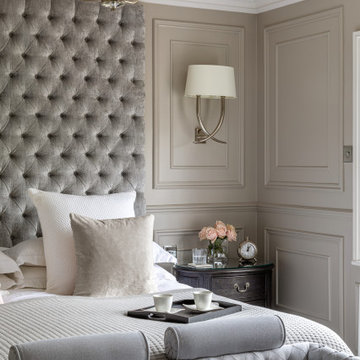
Réalisation d'une grande chambre victorienne avec un mur gris, aucune cheminée, un sol gris et du lambris.
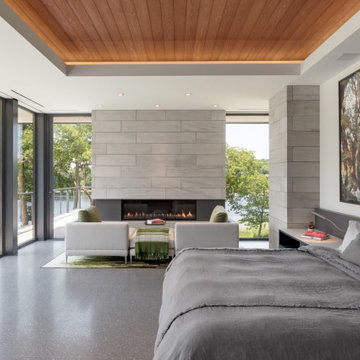
A modern gas fireplace in the bedroom and views of the lake through walls of glass and steel opening to catwalk.
Cette image montre une chambre parentale minimaliste avec un mur blanc, une cheminée ribbon, un sol gris, un plafond décaissé et un plafond en bois.
Cette image montre une chambre parentale minimaliste avec un mur blanc, une cheminée ribbon, un sol gris, un plafond décaissé et un plafond en bois.
Idées déco de chambres avec un sol gris
3
