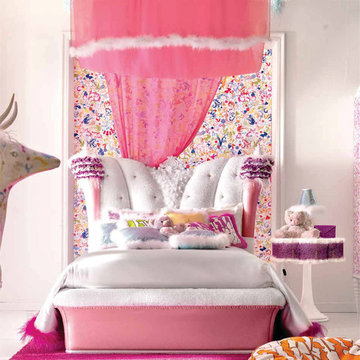Trier par :
Budget
Trier par:Populaires du jour
161 - 180 sur 2 944 photos
1 sur 2
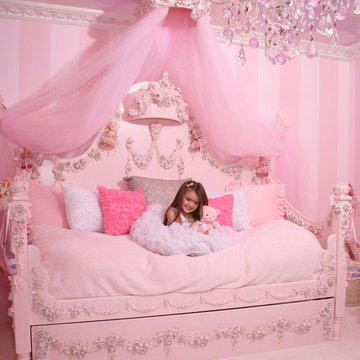
Villa Bella, Karla Claus. We are happy to discuss this project- furniture, bedding and custom options. Please visit us at www.bibisbabyandkids.com, call us at 866-554-BABY (2229), email us info@bibisbabyandkids.com. We are happy to assist you with any of your room decor needs.
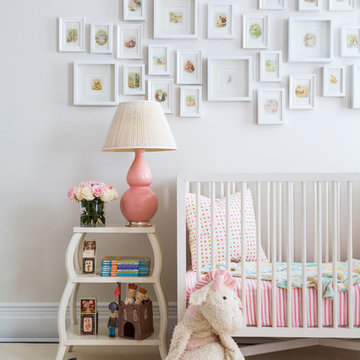
Interior Design, Interior Architecture, Custom Millwork Design, Furniture Design, Art Curation, & Landscape Architecture by Chango & Co.
Photography by Ball & Albanese
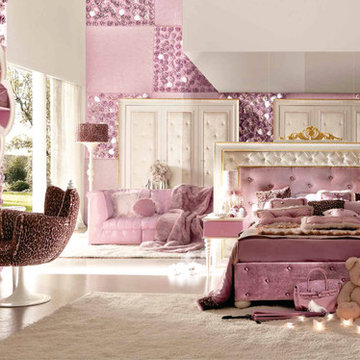
AltaModa kid's Bedroom
Tiramisu Girl Bedroom
Visit www.imagine-living.com
For more information, please email: ilive@imagine-living.com
Cette image montre une grande chambre d'enfant minimaliste avec moquette et un mur rose.
Cette image montre une grande chambre d'enfant minimaliste avec moquette et un mur rose.
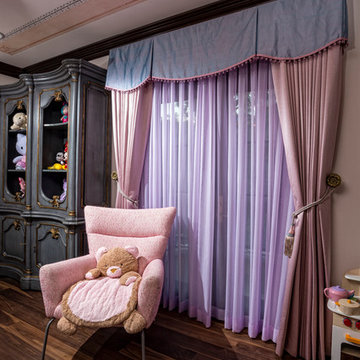
Custom built draperies and sheers. / Builder: Mur-Sol / Photo: David Guettler
Réalisation d'une chambre d'enfant de 1 à 3 ans tradition de taille moyenne avec un mur rose et parquet foncé.
Réalisation d'une chambre d'enfant de 1 à 3 ans tradition de taille moyenne avec un mur rose et parquet foncé.
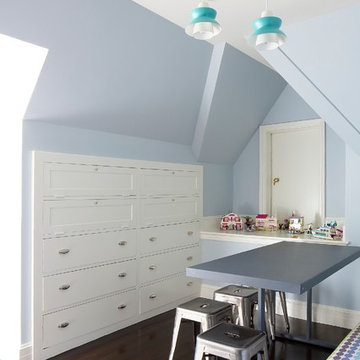
Craft Room
Susan FIsher Photography
Black Diamond Contracting Corp.
Renee Byers, Landscape Architect, P.C.
Dale Blumberg Interiors
Idées déco pour une grande chambre d'enfant classique avec un mur bleu et parquet foncé.
Idées déco pour une grande chambre d'enfant classique avec un mur bleu et parquet foncé.
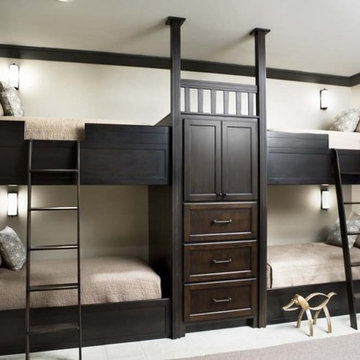
The design of this refined mountain home is rooted in its natural surroundings. Boasting a color palette of subtle earthy grays and browns, the home is filled with natural textures balanced with sophisticated finishes and fixtures. The open floorplan ensures visibility throughout the home, preserving the fantastic views from all angles. Furnishings are of clean lines with comfortable, textured fabrics. Contemporary accents are paired with vintage and rustic accessories.
To achieve the LEED for Homes Silver rating, the home includes such green features as solar thermal water heating, solar shading, low-e clad windows, Energy Star appliances, and native plant and wildlife habitat.
All photos taken by Rachael Boling Photography
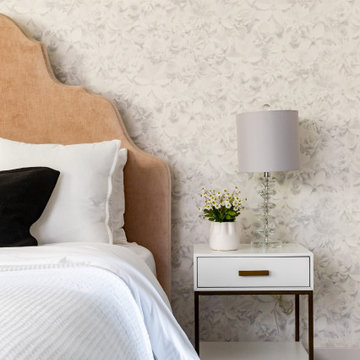
This is the ultimate dream teen room. The floral wallpaper is the backdrop for the upholstered pink bed. The open dressing room with black and white marble floors and the oversized chandelier make for the perfect place to try clothes with friends. The bathroom features a built in vanity and large soaking tub. No detail has been overlooked in creating this unique gorgeous teen space.

Cette photo montre une grande chambre d'enfant de 1 à 3 ans chic avec un mur blanc, parquet clair, un sol marron, un plafond voûté et du lambris.
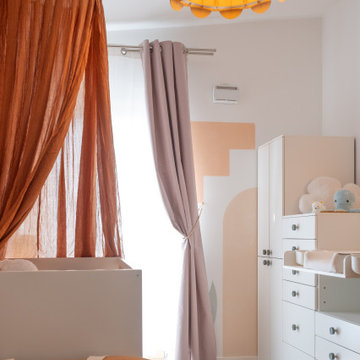
Réalisation d’une chambre sur mesure pour l’arrivée au monde d’une petite fille. Ici les teintes sélectionnées sont quelques peu atypique, l’idée était de proposer une atmosphère autre que les classiques rose ou bleu attribués généralement. La pièce est entièrement détaillée avec des finitions douces et colorées. On trouve notamment les poignées de chez Klevering et H&M Home.
L’atmosphère coucher de soleil procure une sensation d’enveloppement et de douceur pour le bébé.
Des éléments de designers sont choisies comme le tapis et le miroir de Sabine Marcelis.
Contemporain, doux & chaleureux.
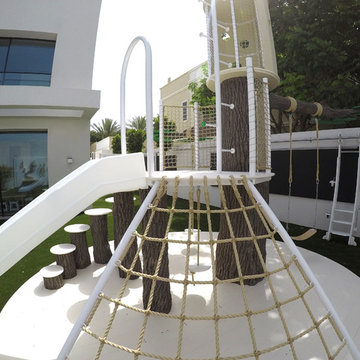
Oasis in the Desert
You can find a whole lot of fun ready for the kids in this fun contemporary play-yard in the dessert.
Theme:
The overall theme of the play-yard is a blend of creative and active outdoor play that blends with the contemporary styling of this beautiful home.
Focus:
The overall focus for the design of this amazing play-yard was to provide this family with an outdoor space that would foster an active and creative playtime for their children of various ages. The visual focus of this space is the 15-foot tree placed in the middle of the turf yard. This fantastic structure beacons the children to climb the mini stumps and enjoy the slide or swing happily from the branches all the while creating a touch of whimsical nature not typically found in the desert.
Surrounding the tree the play-yard offers an array of activities for these lucky children from the chalkboard walls to create amazing pictures to the custom ball wall to practice their skills, the custom myWall system provides endless options for the kids and parents to keep the space exciting and new. Rock holds easily clip into the wall offering ever changing climbing routes, custom water toys and games can also be adapted to the wall to fit the fun of the day.
Storage:
The myWall system offers various storage options including shelving, closed cases or hanging baskets all of which can be moved to alternate locations on the wall as the homeowners want to customize the play-yard.
Growth:
The myWall system is built to grow with the users whether it is with changing taste, updating design or growing children, all the accessories can be moved or replaced while leaving the main frame in place. The materials used throughout the space were chosen for their durability and ability to withstand the harsh conditions for many years. The tree also includes 3 levels of swings offering children of varied ages the chance to swing from the branches.
Safety:
Safety is of critical concern with any play-yard and a space in the harsh conditions of the desert presented specific concerns which were addressed with light colored materials to reflect the sun and reduce heat buildup and stainless steel hardware was used to avoid rusting. The myWall accessories all use a locking mechanism which allows for easy adjustments but also securely locks the pieces into place once set. The flooring in the treehouse was also textured to eliminate skidding.
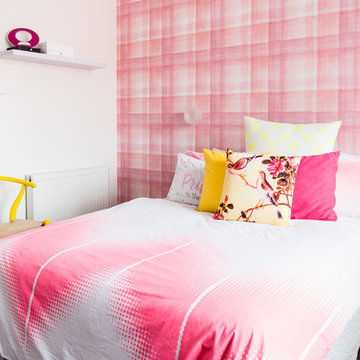
Réalisation d'une chambre d'enfant design de taille moyenne avec moquette et un mur multicolore.
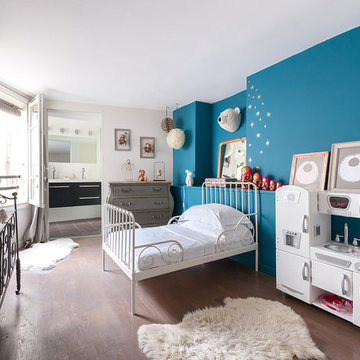
Cette image montre une grande chambre d'enfant de 4 à 10 ans bohème avec un sol en bois brun et un mur multicolore.
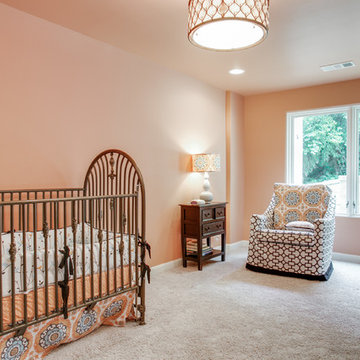
Shoot2Sell
Bella Vista Company
This home won the NARI Greater Dallas CotY Award for Entire House $750,001 to $1,000,000 in 2015.
Cette photo montre une grande chambre de bébé fille chic avec un mur orange et moquette.
Cette photo montre une grande chambre de bébé fille chic avec un mur orange et moquette.
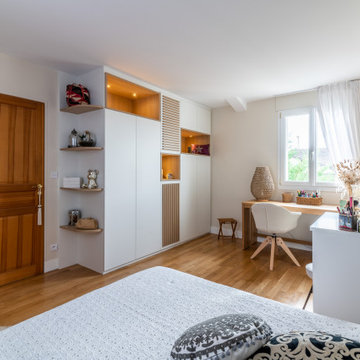
Ce dressing chambre est le fruit d'un travail de menuiserie sur-mesure. Le grand meuble accueille une penderie et une bibliothèque sur son flanc. Les niches en bois qui contrastent avec le reste du meuble. Elles mettent l'accent sur certains éléments de décoration, tout en faisant oublier la forme peu conventionnelle de ce dressing.
L'habillage des tasseaux sur les deux portes du centre, offre un joli contraste. Cette création démontre l'intérêt d'une conception sur-mesure pour exploiter au mieux un espace.
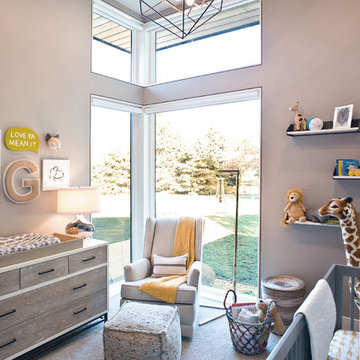
Jarrod Smart Construction
Cipher Photography
Inspiration pour une chambre de bébé garçon minimaliste de taille moyenne avec un mur beige, moquette et un sol beige.
Inspiration pour une chambre de bébé garçon minimaliste de taille moyenne avec un mur beige, moquette et un sol beige.
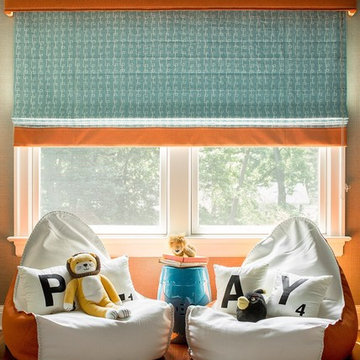
C Garibaldi photography
Aménagement d'une chambre de bébé garçon contemporaine de taille moyenne avec un mur bleu et parquet foncé.
Aménagement d'une chambre de bébé garçon contemporaine de taille moyenne avec un mur bleu et parquet foncé.
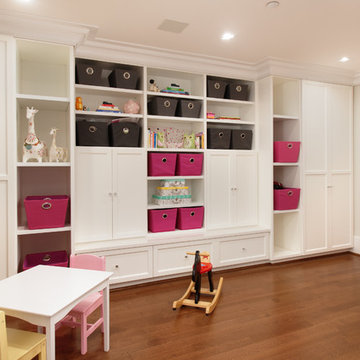
Photographer: Reuben Krabbe
Exemple d'une chambre d'enfant de 4 à 10 ans craftsman de taille moyenne avec un sol en bois brun et un mur beige.
Exemple d'une chambre d'enfant de 4 à 10 ans craftsman de taille moyenne avec un sol en bois brun et un mur beige.
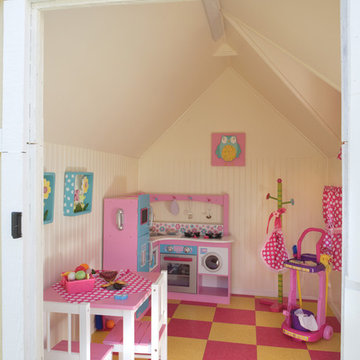
Joe Cotitta
Epic Photography
joecotitta@cox.net:
Builder: Eagle Luxury Property
Idées déco pour une très grande chambre d'enfant de 4 à 10 ans méditerranéenne avec un mur jaune, un sol en vinyl et un sol multicolore.
Idées déco pour une très grande chambre d'enfant de 4 à 10 ans méditerranéenne avec un mur jaune, un sol en vinyl et un sol multicolore.
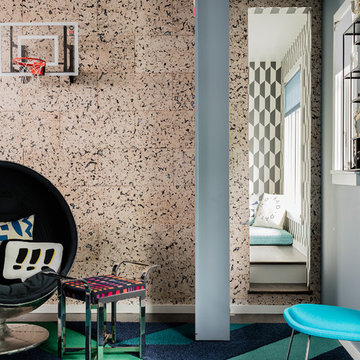
Michael J Lee
Cette photo montre une chambre d'enfant de 4 à 10 ans tendance de taille moyenne avec un mur multicolore, parquet clair et un sol marron.
Cette photo montre une chambre d'enfant de 4 à 10 ans tendance de taille moyenne avec un mur multicolore, parquet clair et un sol marron.
Idées déco de chambres d'enfant et de bébé
9


