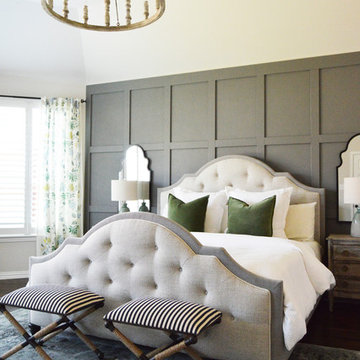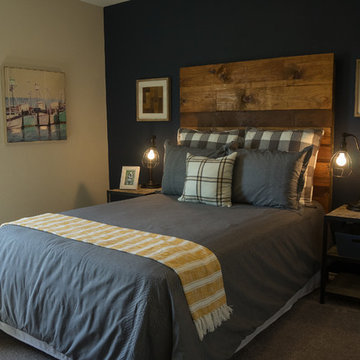Idées déco de chambres
Trier par :
Budget
Trier par:Populaires du jour
141 - 160 sur 85 516 photos
1 sur 3
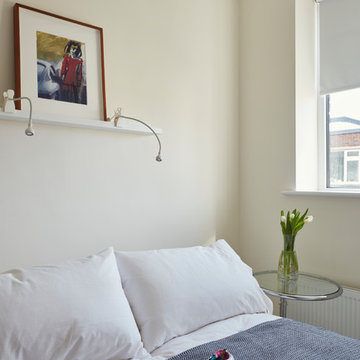
Philip Lauterbach
Idée de décoration pour une petite chambre d'amis design avec un mur blanc, un sol en vinyl et un sol blanc.
Idée de décoration pour une petite chambre d'amis design avec un mur blanc, un sol en vinyl et un sol blanc.
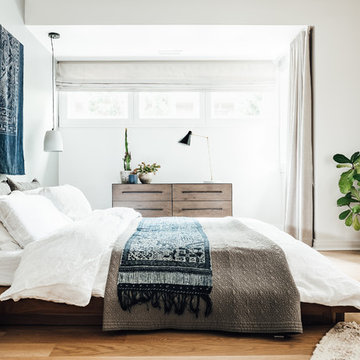
Worked with Lloyd Architecture on a complete, historic renovation that included remodel of kitchen, living areas, main suite, office, and bathrooms. Sought to modernize the home while maintaining the historic charm and architectural elements.
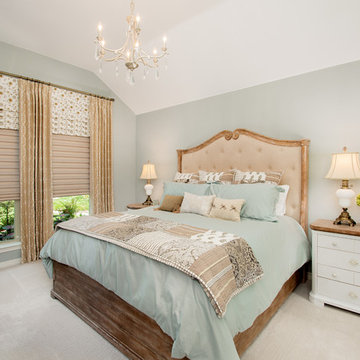
Our clients called us wanting to not only update their master bathroom but to specifically make it more functional. She had just had knee surgery, so taking a shower wasn’t easy. They wanted to remove the tub and enlarge the shower, as much as possible, and add a bench. She really wanted a seated makeup vanity area, too. They wanted to replace all vanity cabinets making them one height, and possibly add tower storage. With the current layout, they felt that there were too many doors, so we discussed possibly using a barn door to the bedroom.
We removed the large oval bathtub and expanded the shower, with an added bench. She got her seated makeup vanity and it’s placed between the shower and the window, right where she wanted it by the natural light. A tilting oval mirror sits above the makeup vanity flanked with Pottery Barn “Hayden” brushed nickel vanity lights. A lit swing arm makeup mirror was installed, making for a perfect makeup vanity! New taller Shiloh “Eclipse” bathroom cabinets painted in Polar with Slate highlights were installed (all at one height), with Kohler “Caxton” square double sinks. Two large beautiful mirrors are hung above each sink, again, flanked with Pottery Barn “Hayden” brushed nickel vanity lights on either side. Beautiful Quartzmasters Polished Calacutta Borghini countertops were installed on both vanities, as well as the shower bench top and shower wall cap.
Carrara Valentino basketweave mosaic marble tiles was installed on the shower floor and the back of the niches, while Heirloom Clay 3x9 tile was installed on the shower walls. A Delta Shower System was installed with both a hand held shower and a rainshower. The linen closet that used to have a standard door opening into the middle of the bathroom is now storage cabinets, with the classic Restoration Hardware “Campaign” pulls on the drawers and doors. A beautiful Birch forest gray 6”x 36” floor tile, laid in a random offset pattern was installed for an updated look on the floor. New glass paneled doors were installed to the closet and the water closet, matching the barn door. A gorgeous Shades of Light 20” “Pyramid Crystals” chandelier was hung in the center of the bathroom to top it all off!
The bedroom was painted a soothing Magnetic Gray and a classic updated Capital Lighting “Harlow” Chandelier was hung for an updated look.
We were able to meet all of our clients needs by removing the tub, enlarging the shower, installing the seated makeup vanity, by the natural light, right were she wanted it and by installing a beautiful barn door between the bathroom from the bedroom! Not only is it beautiful, but it’s more functional for them now and they love it!
Design/Remodel by Hatfield Builders & Remodelers | Photography by Versatile Imaging
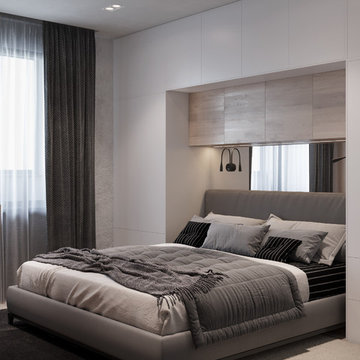
Cette photo montre une petite chambre parentale tendance avec un mur gris, parquet clair et un sol beige.
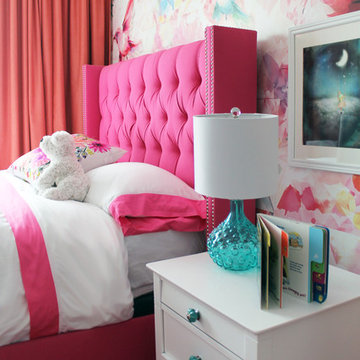
Laura Garner
Inspiration pour une petite chambre traditionnelle avec un mur blanc et parquet clair.
Inspiration pour une petite chambre traditionnelle avec un mur blanc et parquet clair.
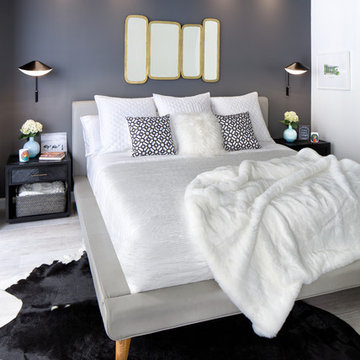
Feature In: Visit Miami Beach Magazine & Island Living
A nice young couple contacted us from Brazil to decorate their newly acquired apartment. We schedule a meeting through Skype and from the very first moment we had a very good feeling this was going to be a nice project and people to work with. We exchanged some ideas, comments, images and we explained to them how we were used to worked with clients overseas and how important was to keep communication opened.
They main concerned was to find a solution for a giant structure leaning column in the main room, as well as how to make the kitchen, dining and living room work together in one considerably small space with few dimensions.
Whether it was a holiday home or a place to rent occasionally, the requirements were simple, Scandinavian style, accent colors and low investment, and so we did it. Once the proposal was signed, we got down to work and in two months the apartment was ready to welcome them with nice scented candles, flowers and delicious Mojitos from their spectacular view at the 41th floor of one of Miami's most modern and tallest building.
Rolando Diaz Photography
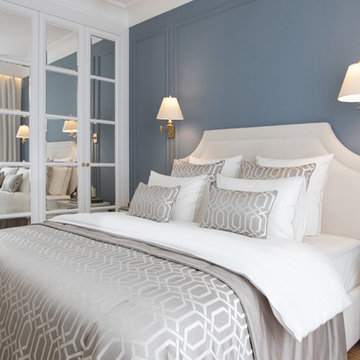
фотограф - Иванов А
Cette photo montre une chambre parentale chic de taille moyenne avec un mur bleu et aucune cheminée.
Cette photo montre une chambre parentale chic de taille moyenne avec un mur bleu et aucune cheminée.
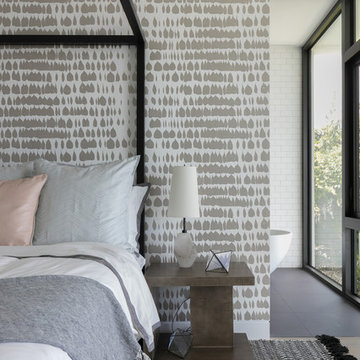
SeaThru is a new, waterfront, modern home. SeaThru was inspired by the mid-century modern homes from our area, known as the Sarasota School of Architecture.
This homes designed to offer more than the standard, ubiquitous rear-yard waterfront outdoor space. A central courtyard offer the residents a respite from the heat that accompanies west sun, and creates a gorgeous intermediate view fro guest staying in the semi-attached guest suite, who can actually SEE THROUGH the main living space and enjoy the bay views.
Noble materials such as stone cladding, oak floors, composite wood louver screens and generous amounts of glass lend to a relaxed, warm-contemporary feeling not typically common to these types of homes.
Photos by Ryan Gamma Photography
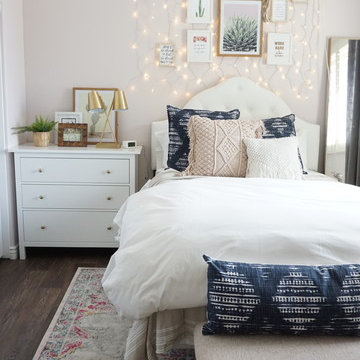
This Boho bedroom lets this teen live her best life with the soft pink and gold accents. She can have her friends over to swing in the hanging chair or sit at her desk and get work done!
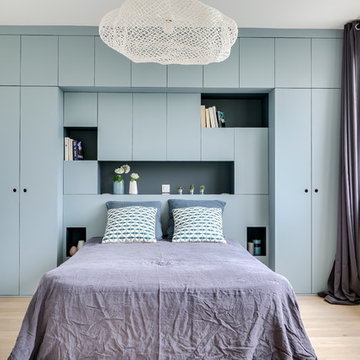
Marc Ausset-Lacroix
Idées déco pour une chambre industrielle de taille moyenne avec un mur blanc, parquet clair et un sol beige.
Idées déco pour une chambre industrielle de taille moyenne avec un mur blanc, parquet clair et un sol beige.
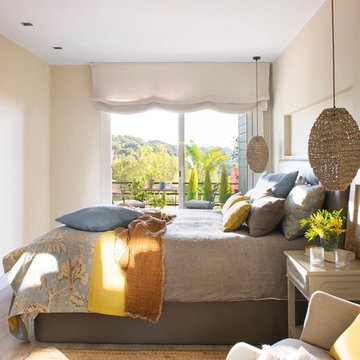
Exemple d'une petite chambre parentale bord de mer avec un mur beige, parquet clair et un sol beige.
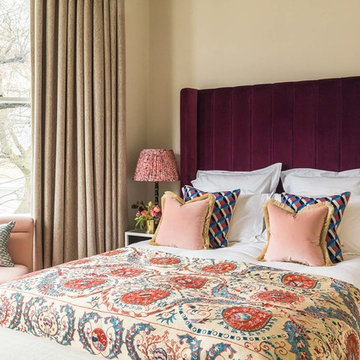
Guest bedroom with velvet headboard and slipper chair and colourful soft accents.
Cette image montre une chambre traditionnelle de taille moyenne avec un mur beige.
Cette image montre une chambre traditionnelle de taille moyenne avec un mur beige.
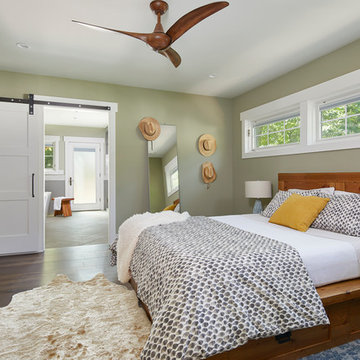
Photography: Andrea Calo
Cette photo montre une petite chambre parentale nature avec parquet foncé, un mur vert et un sol marron.
Cette photo montre une petite chambre parentale nature avec parquet foncé, un mur vert et un sol marron.
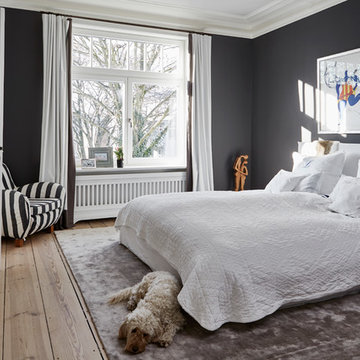
Nina Struwe Photography
Idées déco pour une grande chambre parentale grise et noire contemporaine avec un mur noir, une cheminée standard, un manteau de cheminée en bois, un sol marron et un sol en bois brun.
Idées déco pour une grande chambre parentale grise et noire contemporaine avec un mur noir, une cheminée standard, un manteau de cheminée en bois, un sol marron et un sol en bois brun.
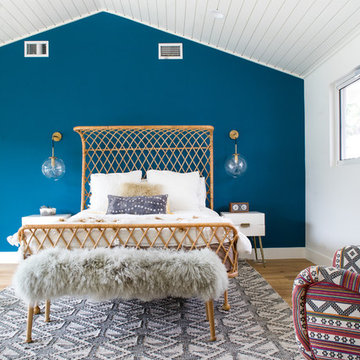
Lane Dittoe Photographs
[FIXE] design house interors
Aménagement d'une chambre parentale rétro de taille moyenne avec un mur bleu et parquet clair.
Aménagement d'une chambre parentale rétro de taille moyenne avec un mur bleu et parquet clair.
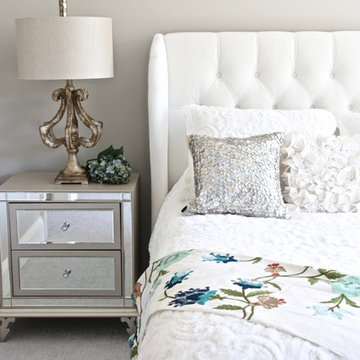
Amie Freling at www.memehill.com
Nightstand: Hollywood Nightstand
Table Lamp: Vinadio Table Lamp
Bed: Thayer Queen Bed
Throw Pillow: Dialia Embellished Pillows
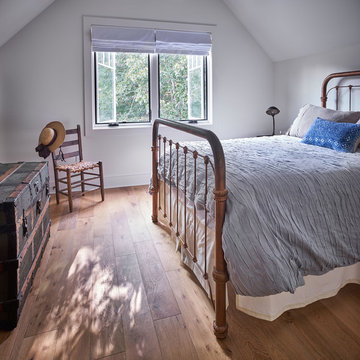
Bruce Cole Photography
Exemple d'une petite chambre d'amis nature avec un mur blanc et parquet clair.
Exemple d'une petite chambre d'amis nature avec un mur blanc et parquet clair.
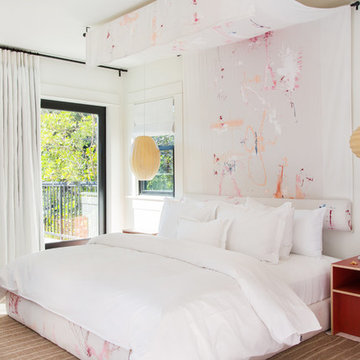
We created a canopy, bed, and headboard out of hand painted canvas for a fresh and playful spin on old-school upholstery.
Cette photo montre une chambre mansardée ou avec mezzanine éclectique de taille moyenne avec un mur blanc et un sol blanc.
Cette photo montre une chambre mansardée ou avec mezzanine éclectique de taille moyenne avec un mur blanc et un sol blanc.
Idées déco de chambres
8
