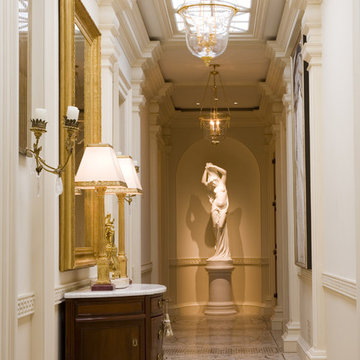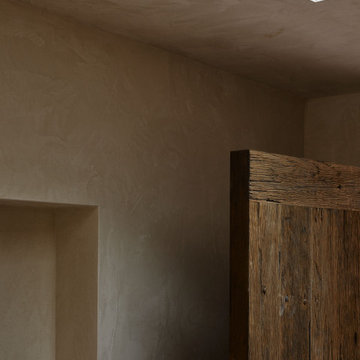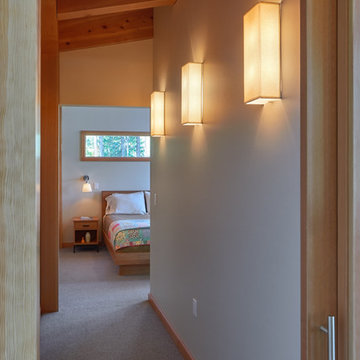Idées déco de couloirs avec un mur beige
Trier par :
Budget
Trier par:Populaires du jour
121 - 140 sur 16 216 photos
1 sur 2
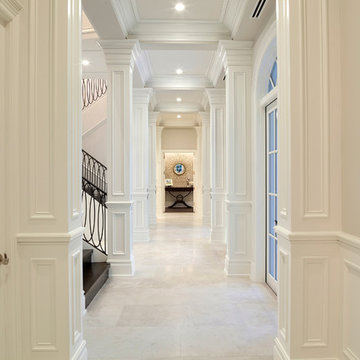
Aménagement d'un très grand couloir avec un mur beige, un sol en marbre et un sol beige.
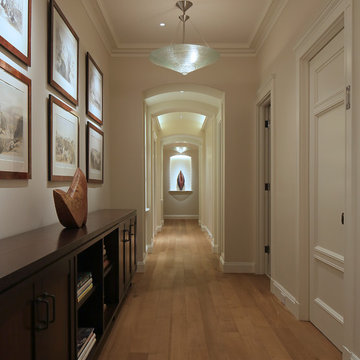
Susan Fisher Plotner/Susan Fisher Photography
Aménagement d'un couloir classique avec un mur beige et parquet clair.
Aménagement d'un couloir classique avec un mur beige et parquet clair.
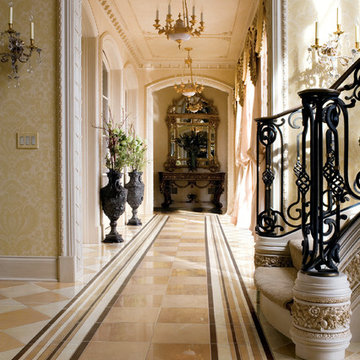
Réalisation d'un très grand couloir méditerranéen avec un mur beige, un sol en marbre et un sol multicolore.
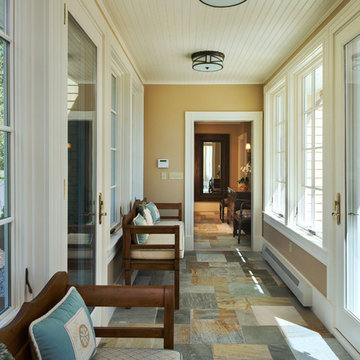
Rob Karosis
Cette image montre un couloir marin avec un mur beige, un sol en ardoise et un sol multicolore.
Cette image montre un couloir marin avec un mur beige, un sol en ardoise et un sol multicolore.
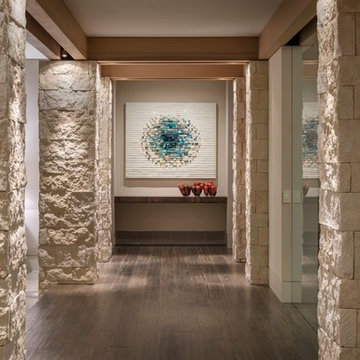
Cette photo montre un couloir tendance avec un mur beige, parquet foncé et un sol marron.
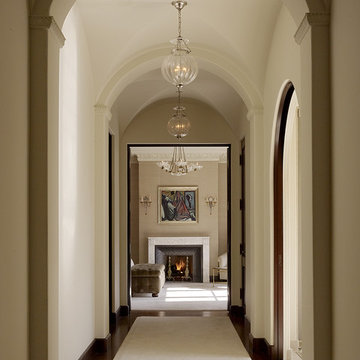
Architect: Charlie Barnett Associates
Interior Design: Tucker and Marks Design
Landscape Design: Suzman & Cole Design Associates
Photography: Mathew Millman Photography
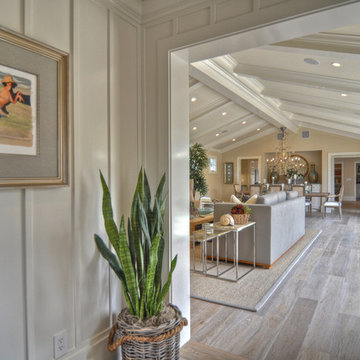
Built, designed & furnished by Spinnaker Development, Newport Beach
Interior Design by Details a Design Firm
Photography by Bowman Group Photography
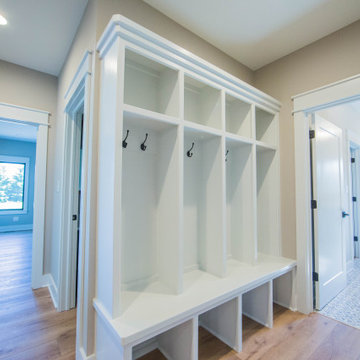
Strategically positioned near the garage door, this built-in hall tree has room for all the family's coat, bags and shoes.
Cette photo montre un couloir nature de taille moyenne avec un mur beige, un sol en bois brun et un sol marron.
Cette photo montre un couloir nature de taille moyenne avec un mur beige, un sol en bois brun et un sol marron.
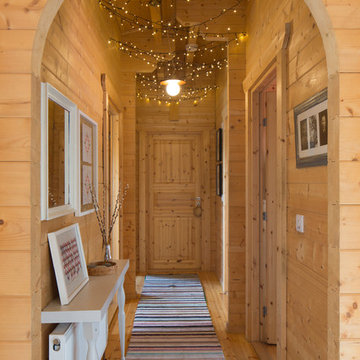
A log cabin on the outskirts of London. This is the designer's own home.
All of the furniture has been sourced from high street retailers, car boot sales, ebay, handed down and upcycled.
The rugs are handmade by Pia's grandmother.
Design by Pia Pelkonen
Photography by Richard Chivers

Idées déco pour un petit couloir classique avec un mur beige, moquette et un sol beige.
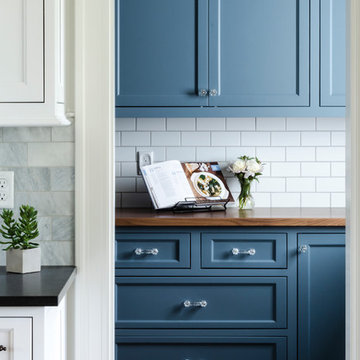
David Berlekamp
Cette image montre un couloir traditionnel de taille moyenne avec un mur beige, un sol en bois brun et un sol marron.
Cette image montre un couloir traditionnel de taille moyenne avec un mur beige, un sol en bois brun et un sol marron.
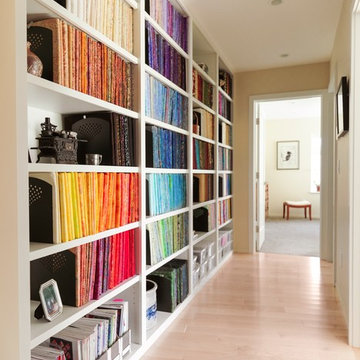
Photography by Susan Teare
Aménagement d'un couloir rétro de taille moyenne avec un mur beige et parquet clair.
Aménagement d'un couloir rétro de taille moyenne avec un mur beige et parquet clair.
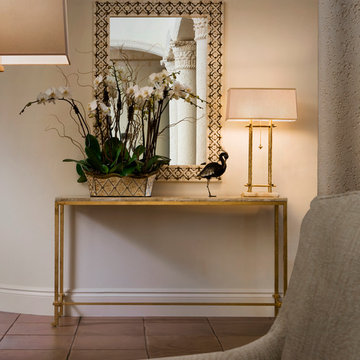
Dan Forer, Photographer
Aménagement d'un couloir classique de taille moyenne avec un mur beige, un sol en carrelage de céramique et un sol marron.
Aménagement d'un couloir classique de taille moyenne avec un mur beige, un sol en carrelage de céramique et un sol marron.
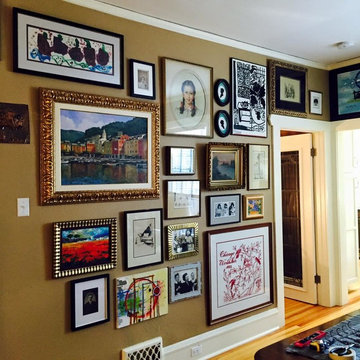
Aménagement d'un couloir éclectique de taille moyenne avec un mur beige et parquet clair.
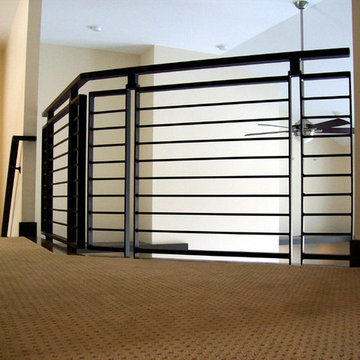
Custom railing put in the upstairs hallway.
Réalisation d'un couloir design avec un mur beige et moquette.
Réalisation d'un couloir design avec un mur beige et moquette.
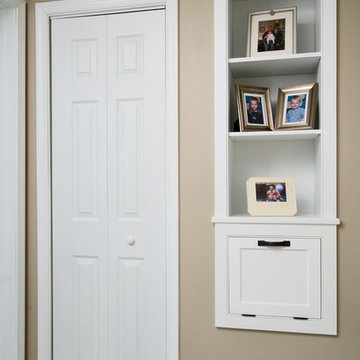
This photo shows the laundry chute and built-in shelves we created in the upstairs hallway. The chute connects to the laundry which we relocated to the basement. Placing the built-in shelves above the chute adds an attractive feature that helps to hide the utilitarian device.

Idée de décoration pour un grand couloir méditerranéen avec un mur beige, un sol en travertin et un sol beige.
Idées déco de couloirs avec un mur beige
7
