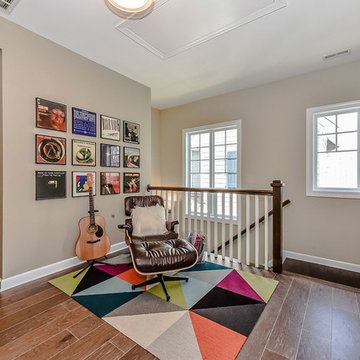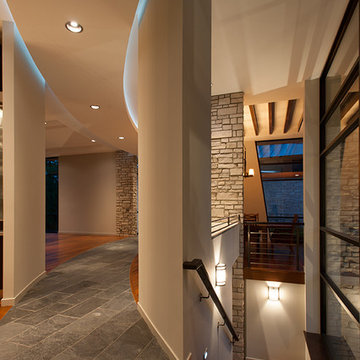Idées déco de couloirs avec un mur gris
Trier par :
Budget
Trier par:Populaires du jour
21 - 40 sur 11 416 photos
1 sur 2
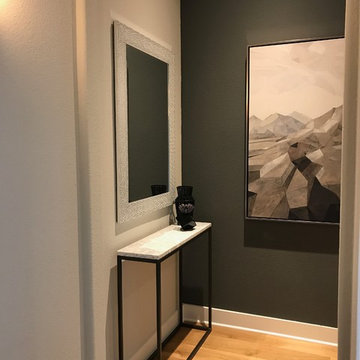
The Delaney's Design team was selected to decorate this beautiful new home in Frisco, Texas. The clients had selected their major furnishings, but weren't sure where to start when it came to decorating and creating a warm and welcoming home.
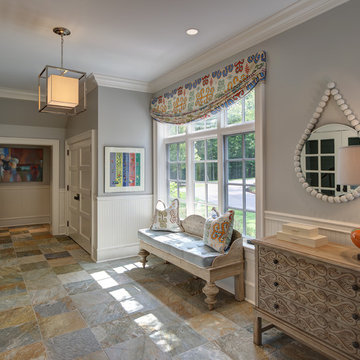
Tricia Shay Photography
Idée de décoration pour un grand couloir tradition avec un mur gris et un sol en carrelage de céramique.
Idée de décoration pour un grand couloir tradition avec un mur gris et un sol en carrelage de céramique.
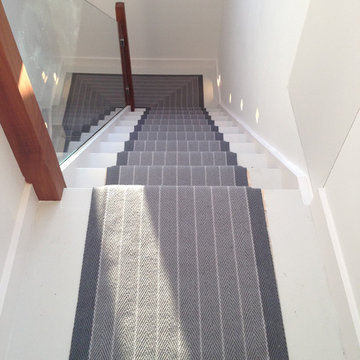
New staircase with glass balustrade designed by the My-Studio team. Stair runner in classic pinstripe by Roger Oates.
Aménagement d'un couloir contemporain de taille moyenne avec un mur gris et moquette.
Aménagement d'un couloir contemporain de taille moyenne avec un mur gris et moquette.
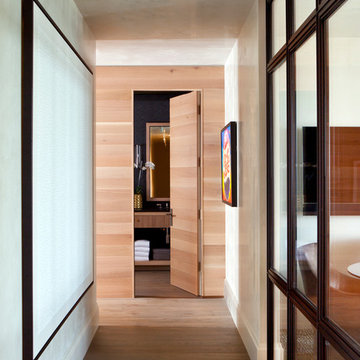
Nick Johnson
Aménagement d'un couloir contemporain de taille moyenne avec un mur gris et un sol en bois brun.
Aménagement d'un couloir contemporain de taille moyenne avec un mur gris et un sol en bois brun.

FAMILY HOME IN SURREY
The architectural remodelling, fitting out and decoration of a lovely semi-detached Edwardian house in Weybridge, Surrey.
We were approached by an ambitious couple who’d recently sold up and moved out of London in pursuit of a slower-paced life in Surrey. They had just bought this house and already had grand visions of transforming it into a spacious, classy family home.
Architecturally, the existing house needed a complete rethink. It had lots of poky rooms with a small galley kitchen, all connected by a narrow corridor – the typical layout of a semi-detached property of its era; dated and unsuitable for modern life.
MODERNIST INTERIOR ARCHITECTURE
Our plan was to remove all of the internal walls – to relocate the central stairwell and to extend out at the back to create one giant open-plan living space!
To maximise the impact of this on entering the house, we wanted to create an uninterrupted view from the front door, all the way to the end of the garden.
Working closely with the architect, structural engineer, LPA and Building Control, we produced the technical drawings required for planning and tendering and managed both of these stages of the project.
QUIRKY DESIGN FEATURES
At our clients’ request, we incorporated a contemporary wall mounted wood burning stove in the dining area of the house, with external flue and dedicated log store.
The staircase was an unusually simple design, with feature LED lighting, designed and built as a real labour of love (not forgetting the secret cloak room inside!)
The hallway cupboards were designed with asymmetrical niches painted in different colours, backlit with LED strips as a central feature of the house.
The side wall of the kitchen is broken up by three slot windows which create an architectural feel to the space.

Réalisation d'un couloir tradition de taille moyenne avec un mur gris, un sol en ardoise et un sol gris.
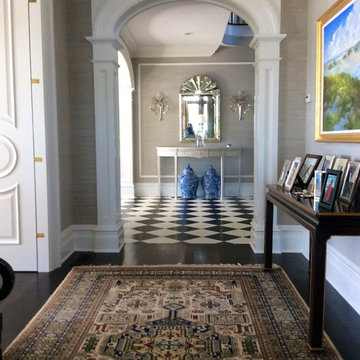
Photography by Keith Scott Morton
From grand estates, to exquisite country homes, to whole house renovations, the quality and attention to detail of a "Significant Homes" custom home is immediately apparent. Full time on-site supervision, a dedicated office staff and hand picked professional craftsmen are the team that take you from groundbreaking to occupancy. Every "Significant Homes" project represents 45 years of luxury homebuilding experience, and a commitment to quality widely recognized by architects, the press and, most of all....thoroughly satisfied homeowners. Our projects have been published in Architectural Digest 6 times along with many other publications and books. Though the lion share of our work has been in Fairfield and Westchester counties, we have built homes in Palm Beach, Aspen, Maine, Nantucket and Long Island.
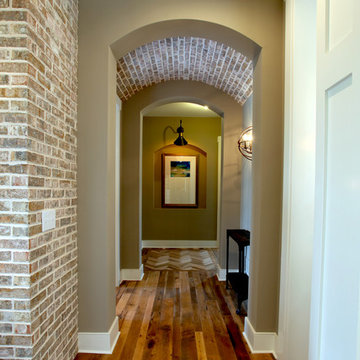
Aménagement d'un couloir classique avec un mur gris et un mur en parement de brique.
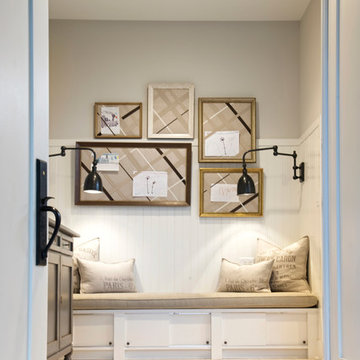
Idées déco pour un petit couloir classique avec un mur gris, parquet clair et un sol beige.
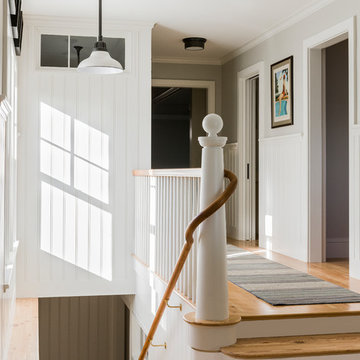
Michael J. Lee Photography
Cette photo montre un couloir bord de mer avec un sol en bois brun et un mur gris.
Cette photo montre un couloir bord de mer avec un sol en bois brun et un mur gris.
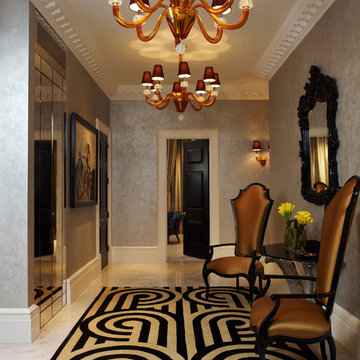
We juxtaposed a statement Art Neuveau Lalique console with antique mirrors against the stunning background palette of black, beige and gold in this perfectly proportioned entrance hall.
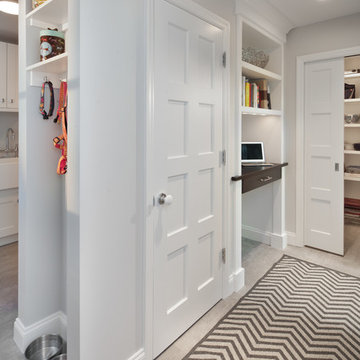
Photography by Morgan Howarth
Réalisation d'un couloir tradition avec un mur gris.
Réalisation d'un couloir tradition avec un mur gris.
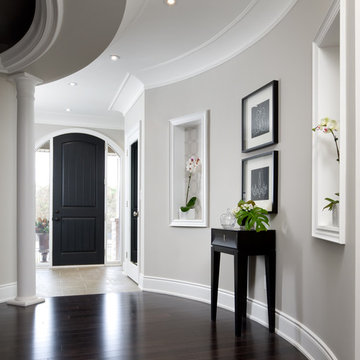
Jane Lockhart's award winning luxury model home for Kylemore Communities. Won the 2011 BILT award for best model home.
Photography, Brandon Barré
Idée de décoration pour un couloir tradition avec un mur gris et un sol marron.
Idée de décoration pour un couloir tradition avec un mur gris et un sol marron.
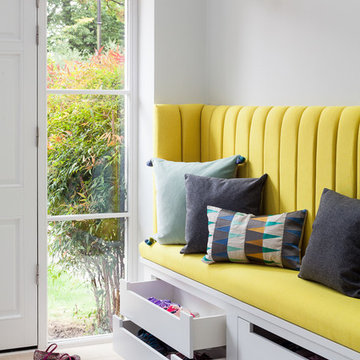
Ryan Wicks Photography
Cette photo montre un couloir tendance de taille moyenne avec un mur gris et un sol beige.
Cette photo montre un couloir tendance de taille moyenne avec un mur gris et un sol beige.

Interior Design By Corinne Kaye
Exemple d'un couloir tendance avec un mur gris et moquette.
Exemple d'un couloir tendance avec un mur gris et moquette.

We added a reading nook, black cast iron radiators, antique furniture and rug to the landing of the Isle of Wight project
Aménagement d'un grand couloir classique avec un mur gris, moquette, un sol beige et du lambris de bois.
Aménagement d'un grand couloir classique avec un mur gris, moquette, un sol beige et du lambris de bois.

Aménagement d'un couloir contemporain de taille moyenne avec un mur gris et un sol en bois brun.
Idées déco de couloirs avec un mur gris
2

