Idées déco de couloirs avec un mur gris
Trier par :
Budget
Trier par:Populaires du jour
61 - 80 sur 11 423 photos
1 sur 2

Inspiration pour un petit couloir minimaliste avec un mur gris, parquet clair, un sol marron et du lambris de bois.

Full-Height glazing allows light and views to carry uninterrupted through the Entry "Trot" - creating a perfect space for reading and reflection.
Aménagement d'un couloir moderne de taille moyenne avec un mur gris, un sol en bois brun, un sol marron, un plafond en bois et du lambris de bois.
Aménagement d'un couloir moderne de taille moyenne avec un mur gris, un sol en bois brun, un sol marron, un plafond en bois et du lambris de bois.

Thoughtful design and detailed craft combine to create this timelessly elegant custom home. The contemporary vocabulary and classic gabled roof harmonize with the surrounding neighborhood and natural landscape. Built from the ground up, a two story structure in the front contains the private quarters, while the one story extension in the rear houses the Great Room - kitchen, dining and living - with vaulted ceilings and ample natural light. Large sliding doors open from the Great Room onto a south-facing patio and lawn creating an inviting indoor/outdoor space for family and friends to gather.
Chambers + Chambers Architects
Stone Interiors
Federika Moller Landscape Architecture
Alanna Hale Photography

Cette photo montre un couloir chic avec un mur gris, un sol en bois brun, un sol marron et du papier peint.
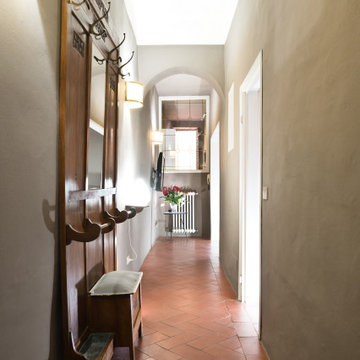
Committenti: Fabio & Ilaria. Ripresa fotografica: impiego obiettivo 24mm su pieno formato; macchina su treppiedi con allineamento ortogonale dell'inquadratura; impiego luce naturale esistente con l'ausilio di luci flash e luci continue 5500°K. Post-produzione: aggiustamenti base immagine; fusione manuale di livelli con differente esposizione per produrre un'immagine ad alto intervallo dinamico ma realistica; rimozione elementi di disturbo. Obiettivo commerciale: realizzazione fotografie di complemento ad annunci su siti web di affitti come Airbnb, Booking, eccetera; pubblicità su social network.
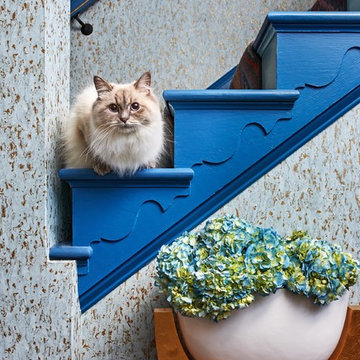
The clients wanted a comfortable home fun for entertaining, pet-friendly, and easy to maintain — soothing, yet exciting. Bold colors and fun accents bring this home to life!
Project designed by Boston interior design studio Dane Austin Design. They serve Boston, Cambridge, Hingham, Cohasset, Newton, Weston, Lexington, Concord, Dover, Andover, Gloucester, as well as surrounding areas.
For more about Dane Austin Design, click here: https://daneaustindesign.com/
To learn more about this project, click here:
https://daneaustindesign.com/logan-townhouse
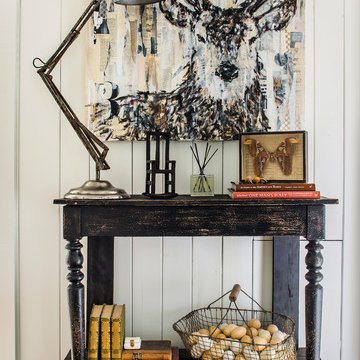
This tiny hall outside the bed and bathrooms was the perfect space to add a little character and charm. The floors were unlevel and the walls weren't plumb, so we put down a small seagrass area rug and layered and antique one over it to impart warmth and style. The antique, French console was narrow enough to provide a drop area for small items and a lamp. The Carrie Penley deer art is a lovely, modern nod to the mountain setting. Photo by Jeff Herr Photography.
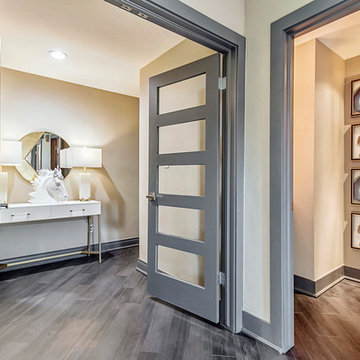
Inspiration pour un couloir design de taille moyenne avec un mur gris, parquet foncé et un sol gris.
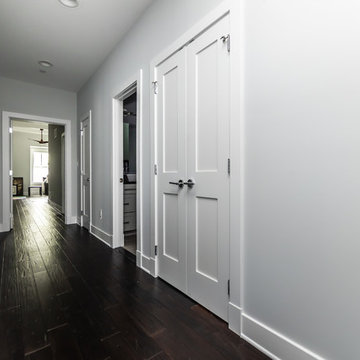
White baseboards and trim around bright white doors with the same chrome hardware found throughout the home, help these space ebb and flow seamlessly with one another.
Built by Annapolis custom home builders TailorCraft Builders.
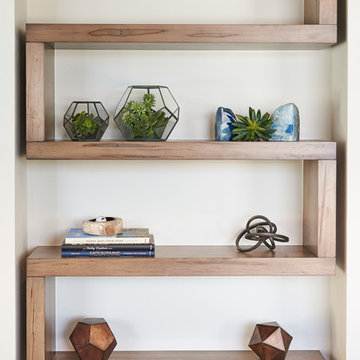
Idée de décoration pour un très grand couloir design avec un mur gris, parquet clair et un sol marron.
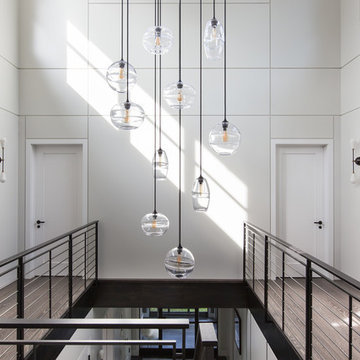
Federica Carlet
Exemple d'un couloir tendance avec un mur gris, parquet clair et un sol beige.
Exemple d'un couloir tendance avec un mur gris, parquet clair et un sol beige.
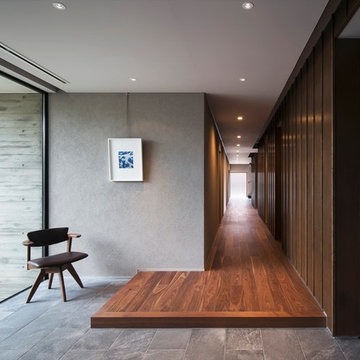
撮影 冨田英治
Exemple d'un grand couloir asiatique avec un mur gris, parquet foncé et un sol marron.
Exemple d'un grand couloir asiatique avec un mur gris, parquet foncé et un sol marron.
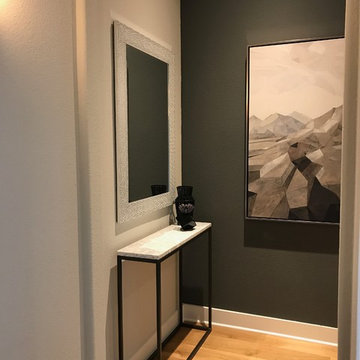
The Delaney's Design team was selected to decorate this beautiful new home in Frisco, Texas. The clients had selected their major furnishings, but weren't sure where to start when it came to decorating and creating a warm and welcoming home.
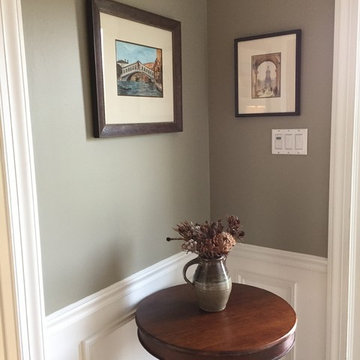
The gray-based wall color enhances the two watercolor paintings flanking the corner in this foyer in Bucks County, PA.
Exemple d'un petit couloir chic avec un mur gris, parquet clair et un sol marron.
Exemple d'un petit couloir chic avec un mur gris, parquet clair et un sol marron.
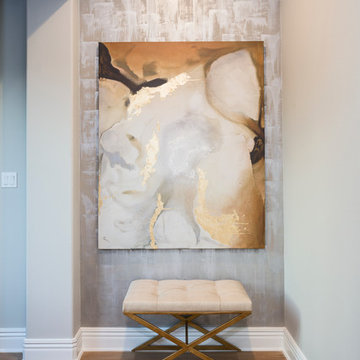
Andrea Calo
Réalisation d'un couloir minimaliste avec un mur gris et parquet clair.
Réalisation d'un couloir minimaliste avec un mur gris et parquet clair.
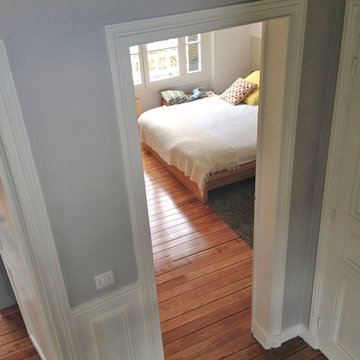
La cage d'escalier et les couloirs de distribution ont tous été peints en gris clair, avec soubassements moulurés d'origine conservés et peints en blanc, à l'image des portes et des encadrements, dans style très américain.
Photo Hanak.
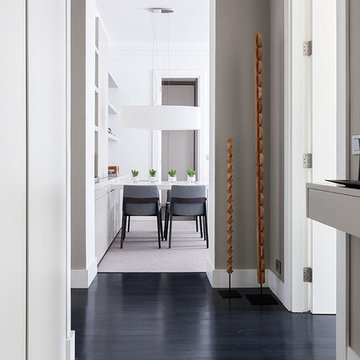
Aménagement d'un couloir contemporain avec un mur gris, parquet foncé et un sol noir.
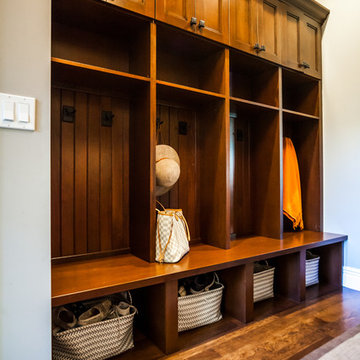
Inspiration pour un couloir traditionnel de taille moyenne avec un mur gris et un sol en bois brun.
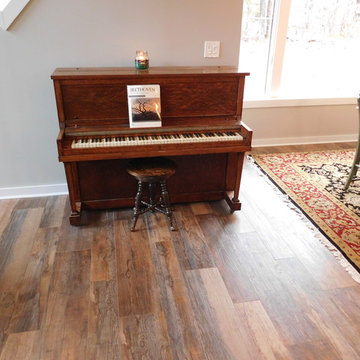
Solomon Home
Photos: Christiana Gianzanti, Arley Wholesale
Exemple d'un couloir chic de taille moyenne avec un mur gris, parquet foncé et un sol marron.
Exemple d'un couloir chic de taille moyenne avec un mur gris, parquet foncé et un sol marron.
Idées déco de couloirs avec un mur gris
4
