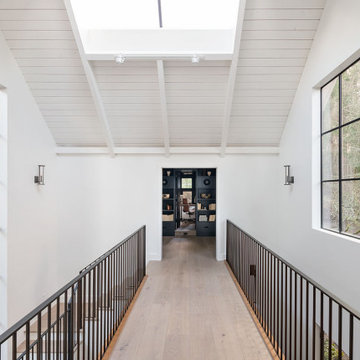Idées déco de couloirs avec un plafond en lambris de bois
Trier par :
Budget
Trier par:Populaires du jour
21 - 40 sur 202 photos
1 sur 2
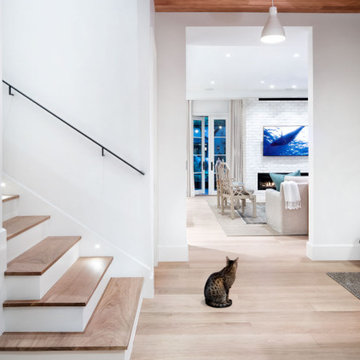
The junction of the stair landing with the entry hall is both casual and sophisticated. This junction opens up to the communal spaces, the master spaces and the upstairs.
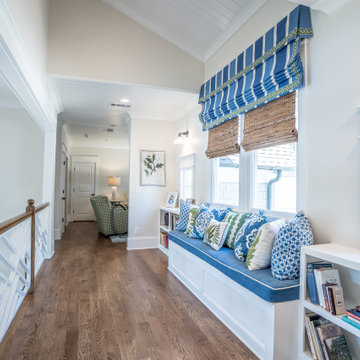
Cette image montre un couloir marin avec un mur beige, parquet foncé, un sol marron, un plafond en lambris de bois et un plafond voûté.
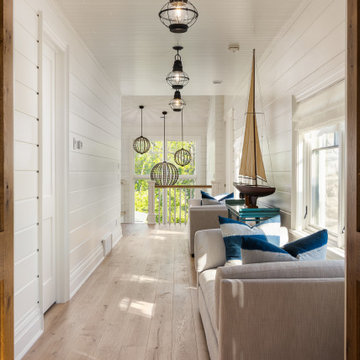
Idées déco pour un couloir bord de mer avec un mur blanc, parquet clair, un sol beige, un plafond en lambris de bois et du lambris de bois.

Drawing on the intricate timber detailing that remained in the house, the original front of the house was untangled and restored with wide central hallway, which dissected four traditional front rooms. Beautifully crafted timber panel detailing, herringbone flooring, timber picture rails and ornate ceilings restored the front of the house to its former glory.
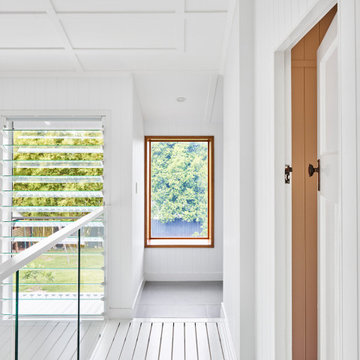
Idées déco pour un couloir contemporain de taille moyenne avec un mur blanc, parquet peint, un sol blanc, un plafond en lambris de bois et boiseries.
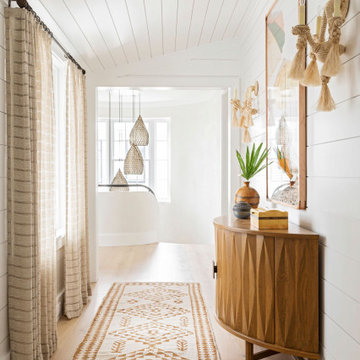
Idée de décoration pour un couloir marin avec un mur blanc, parquet clair, un plafond en lambris de bois et du lambris de bois.

Cette image montre un couloir rustique de taille moyenne avec un mur blanc, parquet clair, un sol beige, un plafond en lambris de bois et du lambris de bois.
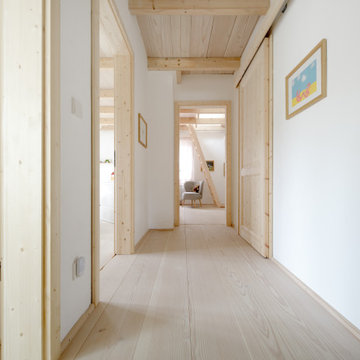
Ein Flur wirkt durch raumlange Massivholzdielen noch länger und breiter. Die hier verlegten Douglasie Dielen sind etwa 6 m lang und 30 cm breit.
Réalisation d'un couloir nordique de taille moyenne avec un mur blanc, parquet clair, un sol blanc, un plafond en lambris de bois et du papier peint.
Réalisation d'un couloir nordique de taille moyenne avec un mur blanc, parquet clair, un sol blanc, un plafond en lambris de bois et du papier peint.

Entry hall view featuring a barreled ceiling with wood paneling and an exceptional view out to the lake
Photo by Ashley Avila Photography
Réalisation d'un grand couloir marin avec un mur blanc, parquet clair, un sol gris et un plafond en lambris de bois.
Réalisation d'un grand couloir marin avec un mur blanc, parquet clair, un sol gris et un plafond en lambris de bois.
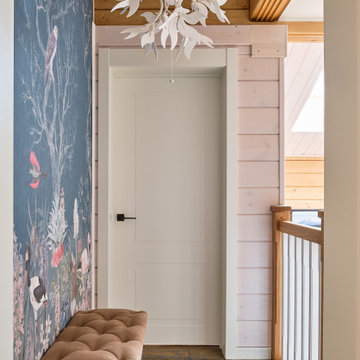
Cette image montre un couloir bohème de taille moyenne avec un mur multicolore, un sol en bois brun, un sol marron, un plafond en lambris de bois et un plafond en bois.
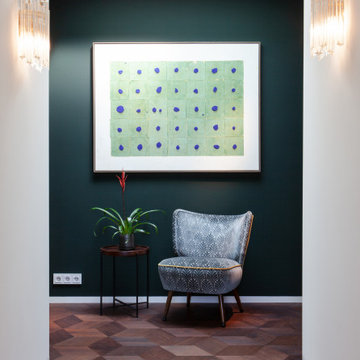
Réalisation d'un très grand couloir vintage avec un mur vert, un sol en bois brun, un sol marron et un plafond en lambris de bois.
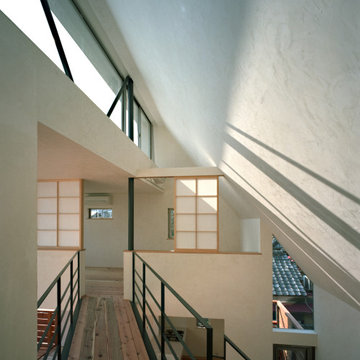
Idées déco pour un couloir moderne avec un mur blanc, un sol en bois brun, un sol marron, un plafond en lambris de bois et du lambris de bois.
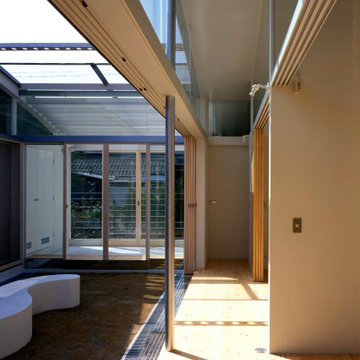
廊下から中庭を見る
Réalisation d'un couloir design de taille moyenne avec un mur blanc, parquet clair, un sol marron, un plafond en lambris de bois et du papier peint.
Réalisation d'un couloir design de taille moyenne avec un mur blanc, parquet clair, un sol marron, un plafond en lambris de bois et du papier peint.
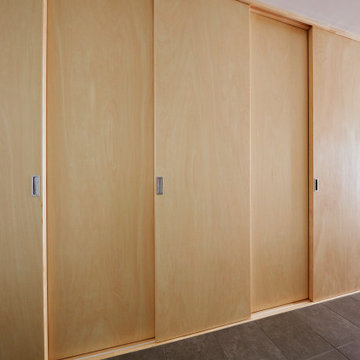
築18年のマンション住戸を改修し、寝室と廊下の間に10枚の連続引戸を挿入した。引戸は周辺環境との繋がり方の調整弁となり、廊下まで自然採光したり、子供の成長や気分に応じた使い方ができる。また、リビングにはガラス引戸で在宅ワークスペースを設置し、家族の様子を見守りながら引戸の開閉で音の繋がり方を調節できる。限られた空間でも、そこで過ごす人々が様々な距離感を選択できる、繋がりつつ離れられる家である。(写真撮影:Forward Stroke Inc.)
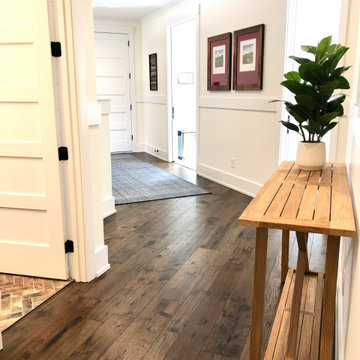
Casita Hickory – The Monterey Hardwood Collection was designed with a historical, European influence making it simply savvy & perfect for today’s trends. This collection captures the beauty of nature, developed using tomorrow’s technology to create a new demand for random width planks.

Massive White Oak timbers offer their support to upper level breezeway on this post & beam structure. Reclaimed Hemlock, dryed, brushed & milled into shiplap provided the perfect ceiling treatment to the hallways. Painted shiplap grace the walls and wide plank Oak flooring showcases a few of the clients selections.
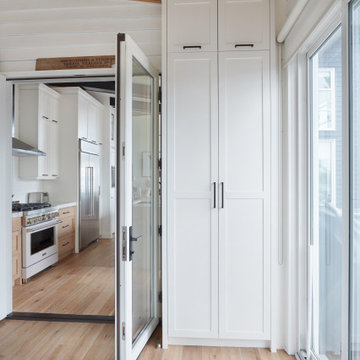
In the hallway off the kitchen, there is more custom cabinetry showing off white cabinets. This custom cabinetry is crafted from rift white oak and maple wood accompanied by black hardware.
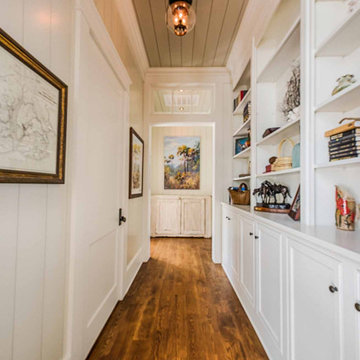
Shiplap walls and ceiling, white oak hardwood flooring, custom built-ins.
Aménagement d'un couloir avec un mur beige, parquet foncé, un sol marron, un plafond en lambris de bois et du lambris de bois.
Aménagement d'un couloir avec un mur beige, parquet foncé, un sol marron, un plafond en lambris de bois et du lambris de bois.
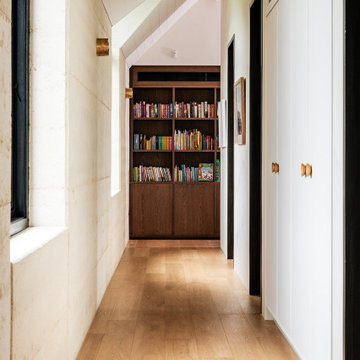
A contemporary holiday home located on Victoria's Mornington Peninsula featuring rammed earth walls, timber lined ceilings and flagstone floors. This home incorporates strong, natural elements and the joinery throughout features custom, stained oak timber cabinetry and natural limestone benchtops. With a nod to the mid century modern era and a balance of natural, warm elements this home displays a uniquely Australian design style. This home is a cocoon like sanctuary for rejuvenation and relaxation with all the modern conveniences one could wish for thoughtfully integrated.
Idées déco de couloirs avec un plafond en lambris de bois
2
