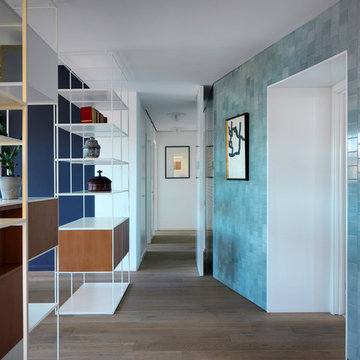Idées déco de couloirs avec un sol en bois brun
Trier par :
Budget
Trier par:Populaires du jour
41 - 60 sur 18 877 photos
1 sur 2
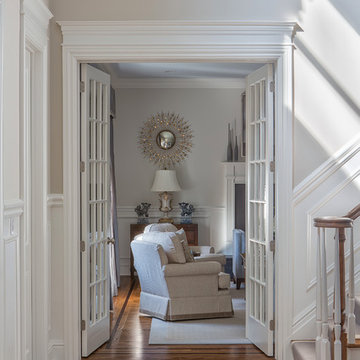
SGM Photography
Idées déco pour un couloir classique de taille moyenne avec un mur gris, un sol en bois brun et un sol marron.
Idées déco pour un couloir classique de taille moyenne avec un mur gris, un sol en bois brun et un sol marron.
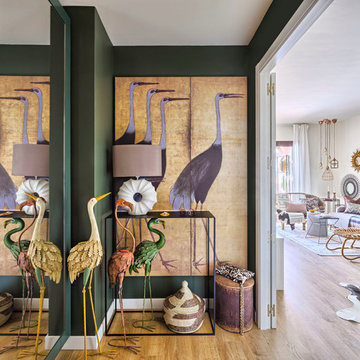
masfotogenica fotografía
Cette photo montre un petit couloir éclectique avec un mur vert et un sol en bois brun.
Cette photo montre un petit couloir éclectique avec un mur vert et un sol en bois brun.
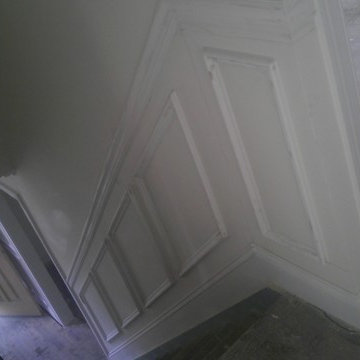
Shadow box wainscoting
Exemple d'un couloir tendance de taille moyenne avec un mur beige et un sol en bois brun.
Exemple d'un couloir tendance de taille moyenne avec un mur beige et un sol en bois brun.
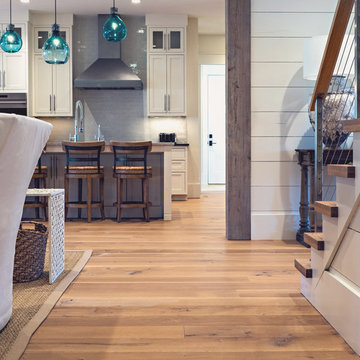
8" Character Rift & Quartered White Oak Wood Floor. Extra Long Planks. Finished on site in Nashville Tennessee. Rubio Monocoat Finish. View into Kitchen. Exposed Beams and matching Stair Treads. www.oakandbroad.com
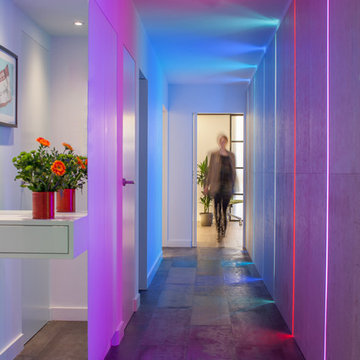
Steve Davies
Cette image montre un couloir design avec un sol en bois brun.
Cette image montre un couloir design avec un sol en bois brun.

Skylight filters light onto back stair, oak bookcase serves as storage and guardrail, giant barn doors frame entry to master suite ... all while cat negotiates pocket door concealing master closets - Architecture/Interiors: HAUS | Architecture - Construction Management: WERK | Build - Photo: HAUS | Architecture
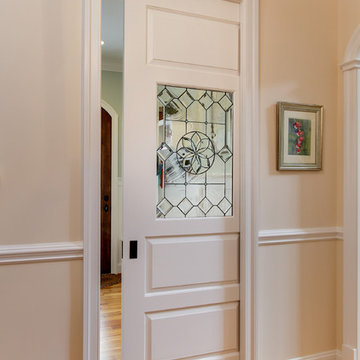
Tad Davis Photography
Exemple d'un couloir chic avec un sol en bois brun.
Exemple d'un couloir chic avec un sol en bois brun.
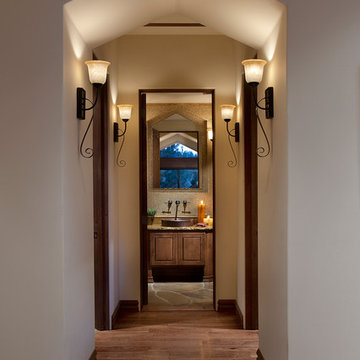
This homage to prairie style architecture located at The Rim Golf Club in Payson, Arizona was designed for owner/builder/landscaper Tom Beck.
This home appears literally fastened to the site by way of both careful design as well as a lichen-loving organic material palatte. Forged from a weathering steel roof (aka Cor-Ten), hand-formed cedar beams, laser cut steel fasteners, and a rugged stacked stone veneer base, this home is the ideal northern Arizona getaway.
Expansive covered terraces offer views of the Tom Weiskopf and Jay Morrish designed golf course, the largest stand of Ponderosa Pines in the US, as well as the majestic Mogollon Rim and Stewart Mountains, making this an ideal place to beat the heat of the Valley of the Sun.
Designing a personal dwelling for a builder is always an honor for us. Thanks, Tom, for the opportunity to share your vision.
Project Details | Northern Exposure, The Rim – Payson, AZ
Architect: C.P. Drewett, AIA, NCARB, Drewett Works, Scottsdale, AZ
Builder: Thomas Beck, LTD, Scottsdale, AZ
Photographer: Dino Tonn, Scottsdale, AZ
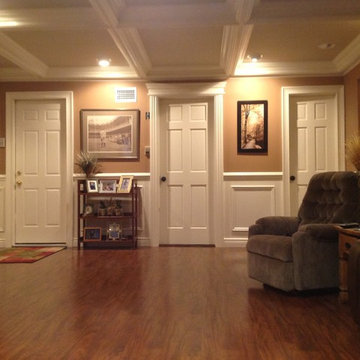
Idée de décoration pour un couloir tradition avec un mur multicolore, un sol en bois brun et un sol marron.
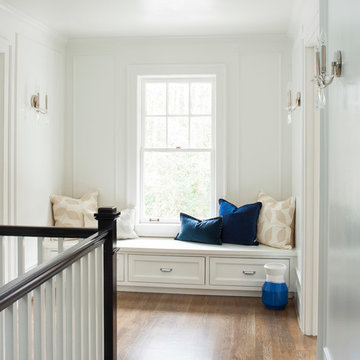
Photographed by Jeff Herr
Inspiration pour un couloir traditionnel de taille moyenne avec un mur blanc et un sol en bois brun.
Inspiration pour un couloir traditionnel de taille moyenne avec un mur blanc et un sol en bois brun.
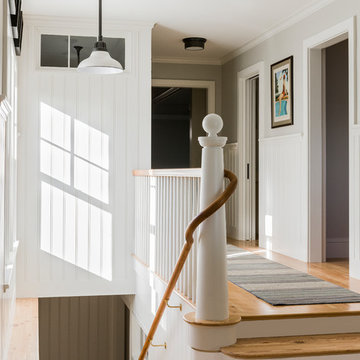
Michael J. Lee Photography
Cette photo montre un couloir bord de mer avec un sol en bois brun et un mur gris.
Cette photo montre un couloir bord de mer avec un sol en bois brun et un mur gris.
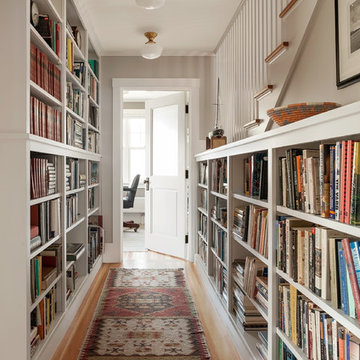
photography by Trent Bell
Idées déco pour un couloir bord de mer avec un mur blanc et un sol en bois brun.
Idées déco pour un couloir bord de mer avec un mur blanc et un sol en bois brun.
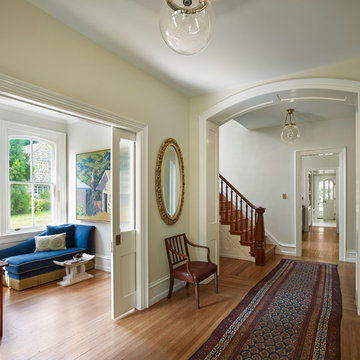
Halkin Mason Photography
Painting by Kurt Solmssen
Exemple d'un couloir chic avec un mur beige, un sol en bois brun et un sol marron.
Exemple d'un couloir chic avec un mur beige, un sol en bois brun et un sol marron.
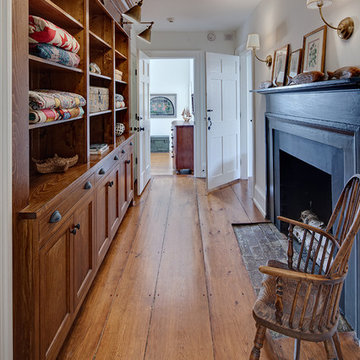
Réalisation d'un couloir tradition avec un mur gris et un sol en bois brun.

Photo by: Tripp Smith
Inspiration pour un couloir traditionnel avec un mur blanc et un sol en bois brun.
Inspiration pour un couloir traditionnel avec un mur blanc et un sol en bois brun.
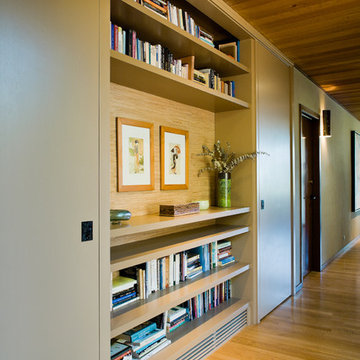
Entry hallway to mid-century-modern renovation with wood ceilings, wood baseboards and trim, hardwood floors, beige walls, and built-in bookcase in Berkeley hills, California
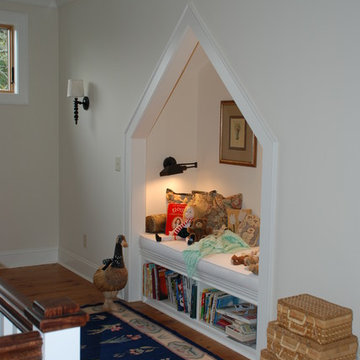
This reading nook features custom trim moulding and Australian cypress floors.
Idée de décoration pour un couloir tradition avec un mur blanc et un sol en bois brun.
Idée de décoration pour un couloir tradition avec un mur blanc et un sol en bois brun.
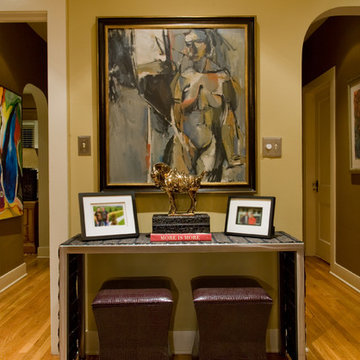
Idée de décoration pour un couloir bohème avec un mur beige et un sol en bois brun.

A hallway was notched out of the large master bedroom suite space, connecting all three rooms in the suite. Since there were no closets in the bedroom, spacious "his and hers" closets were added to the hallway. A crystal chandelier continues the elegance and echoes the crystal chandeliers in the bathroom and bedroom.
Idées déco de couloirs avec un sol en bois brun
3
