Idées déco de couloirs avec un sol en carrelage de céramique
Trier par :
Budget
Trier par:Populaires du jour
1 - 20 sur 3 840 photos
1 sur 3
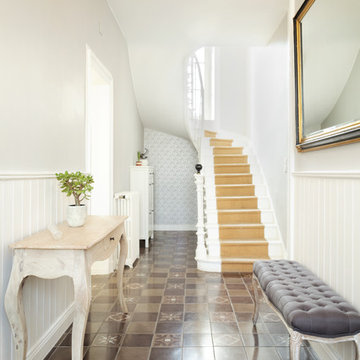
Entrée spacieuse et lumineuse avec ses tons clairs.
Idées déco pour un couloir classique de taille moyenne avec un mur gris, un sol marron et un sol en carrelage de céramique.
Idées déco pour un couloir classique de taille moyenne avec un mur gris, un sol marron et un sol en carrelage de céramique.
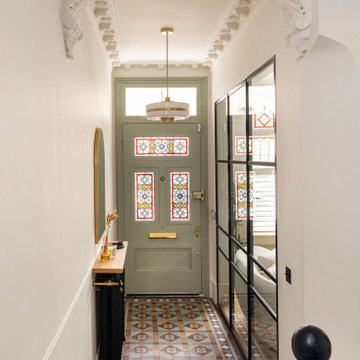
Here we cut out three panels of the entrance door to implement stained glass panes. They create a link with the original stained glass window details in the adjacent living room.
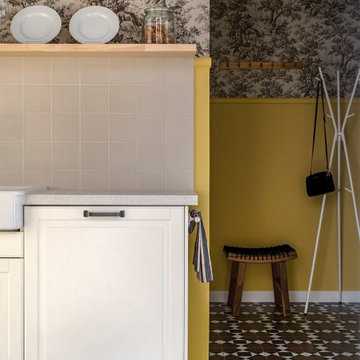
Inspiration pour un petit couloir avec un mur jaune, un sol en carrelage de céramique, un sol multicolore et du papier peint.
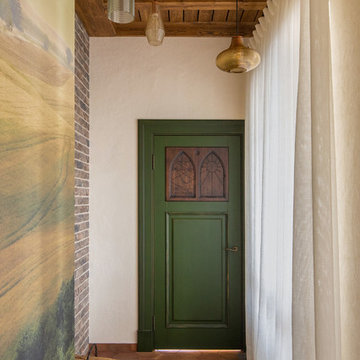
Атмосфера тишины и спокойствия. Лишь воспоминания в сосудах-светильниках тихо перешептываются друг с другом.
Idée de décoration pour un couloir méditerranéen de taille moyenne avec un mur beige, un sol en carrelage de céramique et un sol marron.
Idée de décoration pour un couloir méditerranéen de taille moyenne avec un mur beige, un sol en carrelage de céramique et un sol marron.
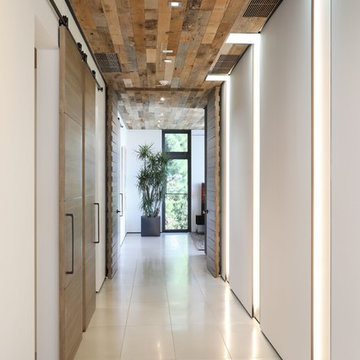
Idées déco pour un grand couloir contemporain avec un mur blanc, un sol en carrelage de céramique et un sol blanc.
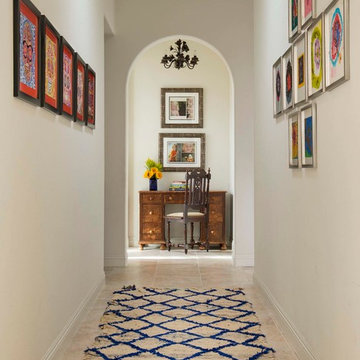
Aménagement d'un couloir classique de taille moyenne avec un mur blanc et un sol en carrelage de céramique.

Working with & alongside the Award Winning Janey Butler Interiors, on this fabulous Country House Renovation. The 10,000 sq ft House, in a beautiful elevated position in glorious open countryside, was very dated, cold and drafty. A major Renovation programme was undertaken as well as achieving Planning Permission to extend the property, demolish and move the garage, create a new sweeping driveway and to create a stunning Skyframe Swimming Pool Extension on the garden side of the House. This first phase of this fabulous project was to fully renovate the existing property as well as the two large Extensions creating a new stunning Entrance Hall and back door entrance. The stunning Vaulted Entrance Hall area with arched Millenium Windows and Doors and an elegant Helical Staircase with solid Walnut Handrail and treads. Gorgeous large format Porcelain Tiles which followed through into the open plan look & feel of the new homes interior. John Cullen floor lighting and metal Lutron face plates and switches. Gorgeous Farrow and Ball colour scheme throughout the whole house. This beautiful elegant Entrance Hall is now ready for a stunning Lighting sculpture to take centre stage in the Entrance Hallway as well as elegant furniture. More progress images to come of this wonderful homes transformation coming soon. Images by Andy Marshall
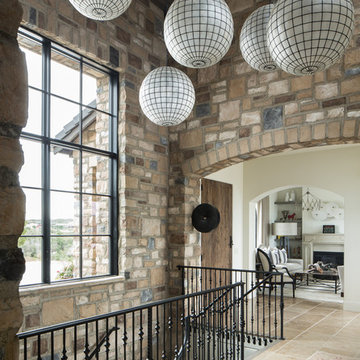
Modern Rustic Hallway with Statement Lighting, Photo by David Lauer
Inspiration pour un grand couloir chalet avec un sol beige, un mur multicolore et un sol en carrelage de céramique.
Inspiration pour un grand couloir chalet avec un sol beige, un mur multicolore et un sol en carrelage de céramique.
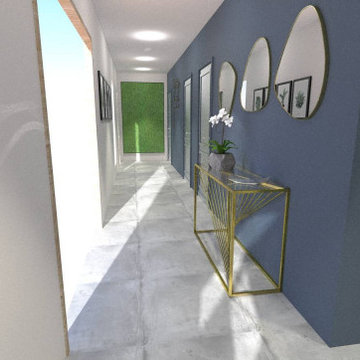
Vous avez ici la vue de l'autre côté de l'entrée.
Mon client souhaitait créer un effet "Waouh" lorsque quelqu'un entre chez lui.
C'est pour cela que nous avons opté pour du mobilier haut-de-gamme : une console dorée avec un plateau en verre, ainsi que trois miroirs aux formes originales.
Au fond, vous pouvez voir un cadre de végétaux stabilisés, pour apporter une touche de nature tout en restant chic. L'objectif était de mettre en valeur la longueur du couloir, de l'habiller sans le surcharger.
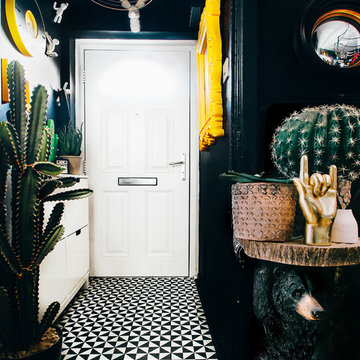
photo patirobins
Cette image montre un petit couloir bohème avec un mur noir et un sol en carrelage de céramique.
Cette image montre un petit couloir bohème avec un mur noir et un sol en carrelage de céramique.
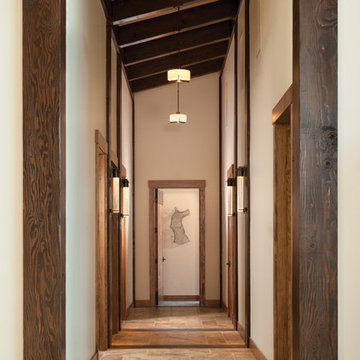
Exposed beams and dark timber posts add character to this hallway. Produced By: PrecisionCraft Log & Timber Homes.
Photo Credit: Heidi Long
Réalisation d'un couloir minimaliste avec un mur blanc et un sol en carrelage de céramique.
Réalisation d'un couloir minimaliste avec un mur blanc et un sol en carrelage de céramique.
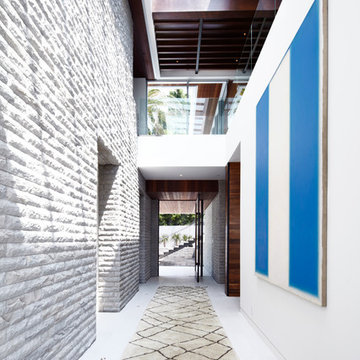
Réalisation d'un très grand couloir design avec un mur blanc et un sol en carrelage de céramique.

Custom Drop Zone Painted with Natural Maple Top
Idée de décoration pour un couloir craftsman de taille moyenne avec un mur blanc, un sol en carrelage de céramique et un sol gris.
Idée de décoration pour un couloir craftsman de taille moyenne avec un mur blanc, un sol en carrelage de céramique et un sol gris.
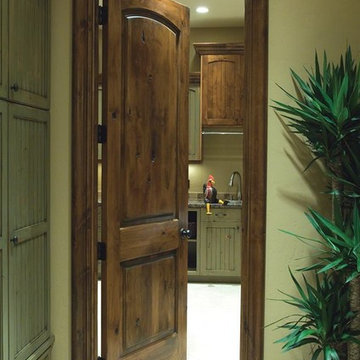
Réalisation d'un petit couloir ethnique avec un mur vert, un sol en carrelage de céramique et un sol gris.
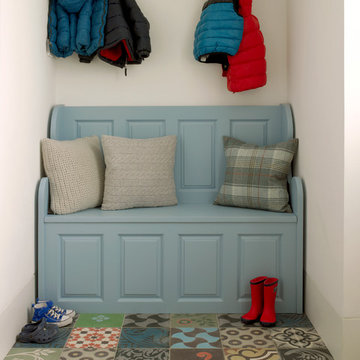
Photographer: Nick Smith
Réalisation d'un petit couloir bohème avec un mur blanc, un sol en carrelage de céramique et un sol multicolore.
Réalisation d'un petit couloir bohème avec un mur blanc, un sol en carrelage de céramique et un sol multicolore.

The beautiful original Edwardian flooring in this hallway has been restored to its former glory. Wall panelling has been added up to dado rail level. The leaded door glazing has been restored too.
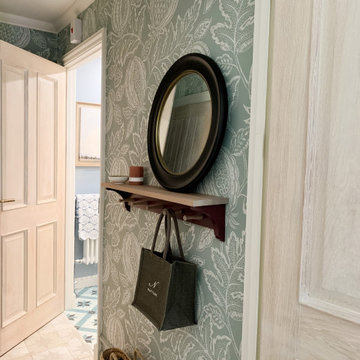
The brief was to transform the apartment into a functional and comfortable home, suitable for everyday living; a place of warmth and true homeliness. Excitingly, we were encouraged to be brave and bold with colour, and so we took inspiration from the beautiful garden of England; Kent. We opted for a palette of French greys, Farrow and Ball's warm neutrals, rich textures, and textiles. We hope you like the result as much as we did!
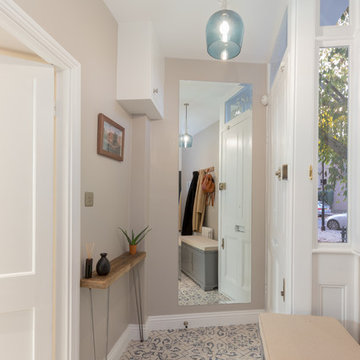
This feature floor tile with a muted blue pattern adds a touch of fun to the space without being too overwhelming. The coolness of the blue pairs nicely with the warmth of the wall paint, with a blue accent seen again in the pendant light. A slim hallway table adds some personal touches to the space, with the wall mirror adding a sense of extra space.
See more of this project at https://absoluteprojectmanagement.com/portfolio/kiran-islington/
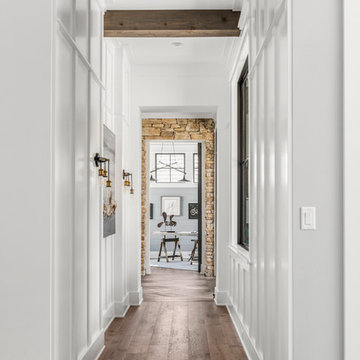
The Home Aesthetic
Réalisation d'un grand couloir champêtre avec un mur bleu et un sol en carrelage de céramique.
Réalisation d'un grand couloir champêtre avec un mur bleu et un sol en carrelage de céramique.
Idées déco de couloirs avec un sol en carrelage de céramique
1
