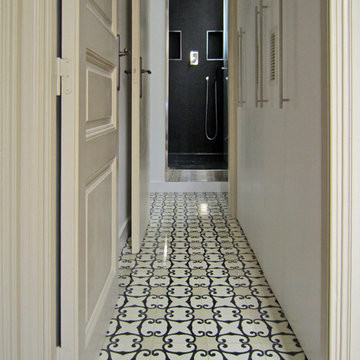Idées déco de couloirs avec un sol en carrelage de céramique
Trier par :
Budget
Trier par:Populaires du jour
41 - 60 sur 3 824 photos
1 sur 3

The extensive floor-ceiling built-in shelving and cupboards for shoes and accessories in this area maximises the amount of storage space on the right. On the left a utility area has been built in and hidden away with tall sliding doors, for when not in use. This relatively small area has been planned to allow to maximum storage, to suit the clients and keep things neat and tidy.
See more of this project at https://absoluteprojectmanagement.com/portfolio/kiran-islington/
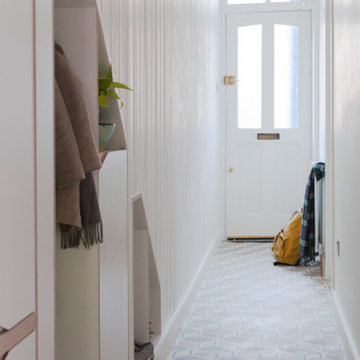
The narrow existing hallway opens out into a new generous communal kitchen, dining and living area with views to the garden. This living space flows around the bedrooms with loosely defined areas for cooking, sitting, eating.
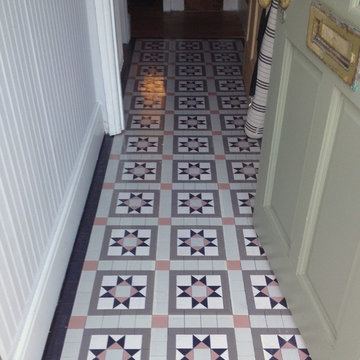
Tiled hallway floor in the victorian style.
The design and colours were a collaboration with the customer and the mosaics supplied in sheeted sections for fast and accurate fitting.
mosaicsbypost.com

Photos by Jack Allan
Long hallway on entry. Wall was badly bashed up and patched with different paints, so added an angled half-painted section from the doorway to cover marks. Ceiling is 15+ feet high and would be difficult to paint all white! Mirror sconce secondhand.
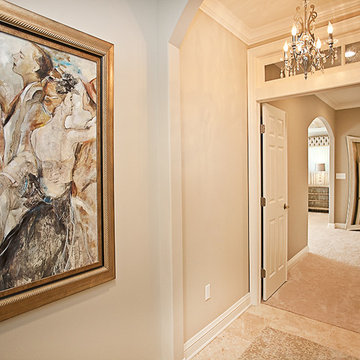
Réalisation d'un couloir tradition de taille moyenne avec un mur beige, un sol en carrelage de céramique et un sol beige.
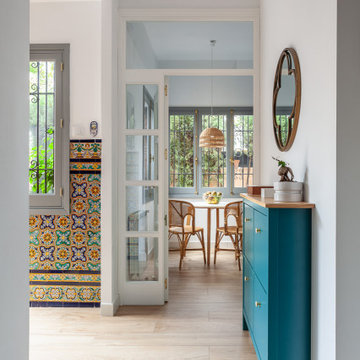
Manuel Pinilla acomete la reforma integral de una vivienda en el barrio sevillano de Nervión. Se trata de una casa pareada de los años 60 del arquitecto Ricardo Espiau con ciertos rasgos regionalistas que se han mantenido a pesar de las intervenciones que ha sufrido con el tiempo, incluyendo un anexo añadido al fondo de la parcela.
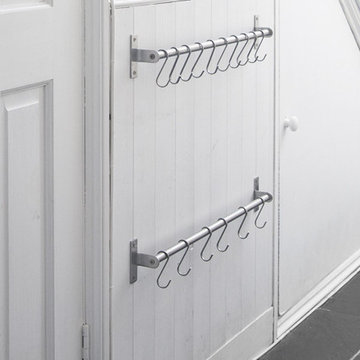
Rails and s hooks used for compact shoe storage in a narrow hallway, Mounted on panelling
Cette photo montre un petit couloir éclectique avec un mur blanc, un sol en carrelage de céramique et un sol noir.
Cette photo montre un petit couloir éclectique avec un mur blanc, un sol en carrelage de céramique et un sol noir.
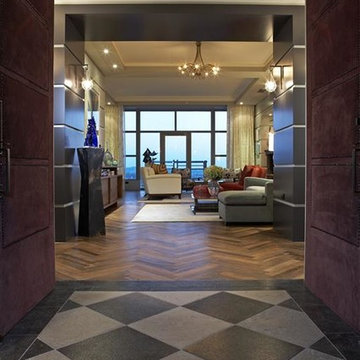
Idée de décoration pour un grand couloir tradition avec un mur gris et un sol en carrelage de céramique.
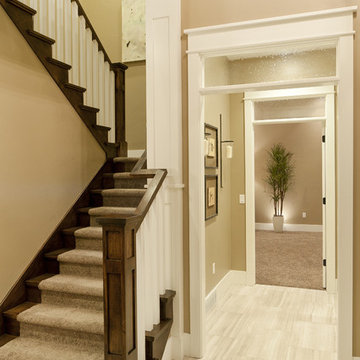
Candlelight Homes
Inspiration pour un grand couloir craftsman avec un mur beige et un sol en carrelage de céramique.
Inspiration pour un grand couloir craftsman avec un mur beige et un sol en carrelage de céramique.
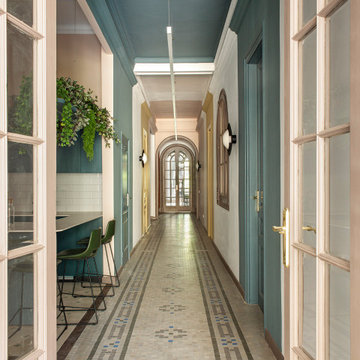
Aménagement d'un grand couloir éclectique avec un mur vert, un sol en carrelage de céramique et un sol beige.

These clients were referred to us by another happy client! They wanted to refresh the main and second levels of their early 2000 home, as well as create a more open feel to their main floor and lose some of the dated highlights like green laminate countertops, oak cabinets, flooring, and railing. A 3-way fireplace dividing the family room and dining nook was removed, and a great room concept created. Existing oak floors were sanded and refinished, the kitchen was redone with new cabinet facing, countertops, and a massive new island with additional cabinetry. A new electric fireplace was installed on the outside family room wall with a wainscoting and brick surround. Additional custom wainscoting was installed in the front entry and stairwell to the upstairs. New flooring and paint throughout, new trim, doors, and railing were also added. All three bathrooms were gutted and re-done with beautiful cabinets, counters, and tile. A custom bench with lockers and cubby storage was also created for the main floor hallway / back entry. What a transformation! A completely new and modern home inside!
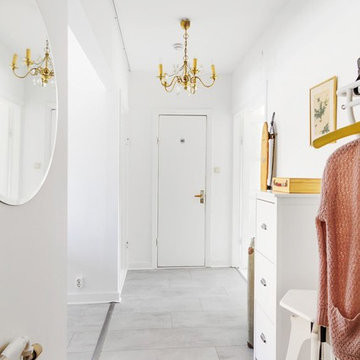
Fotograf Daniel Lillman http://daniellillman.se/new/
Idée de décoration pour un grand couloir bohème avec un mur blanc et un sol en carrelage de céramique.
Idée de décoration pour un grand couloir bohème avec un mur blanc et un sol en carrelage de céramique.

The brief was to transform the apartment into a functional and comfortable home, suitable for everyday living; a place of warmth and true homeliness. Excitingly, we were encouraged to be brave and bold with colour, and so we took inspiration from the beautiful garden of England; Kent. We opted for a palette of French greys, Farrow and Ball's warm neutrals, rich textures, and textiles. We hope you like the result as much as we did!
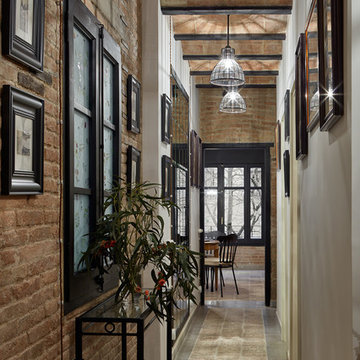
Сергей Ананьев
Aménagement d'un petit couloir industriel avec un mur marron, un sol en carrelage de céramique et un sol marron.
Aménagement d'un petit couloir industriel avec un mur marron, un sol en carrelage de céramique et un sol marron.
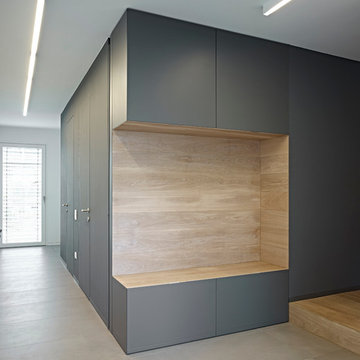
Carlo Baroni
Cette photo montre un couloir tendance avec un sol en carrelage de céramique.
Cette photo montre un couloir tendance avec un sol en carrelage de céramique.
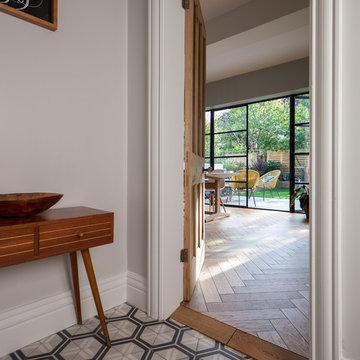
Idées déco pour un couloir classique de taille moyenne avec un mur gris, un sol en carrelage de céramique et un sol multicolore.
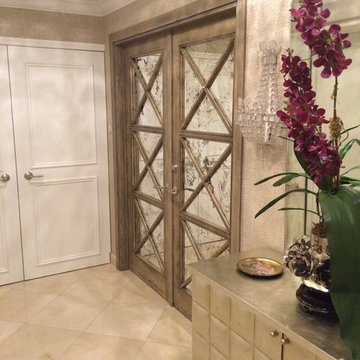
Idée de décoration pour un couloir tradition de taille moyenne avec un mur beige, un sol en carrelage de céramique et un sol beige.
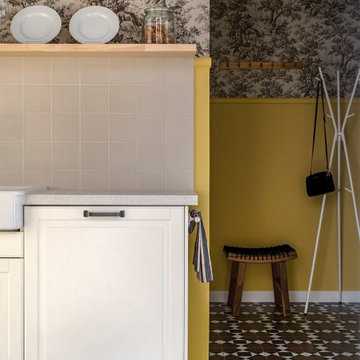
Inspiration pour un petit couloir avec un mur jaune, un sol en carrelage de céramique, un sol multicolore et du papier peint.
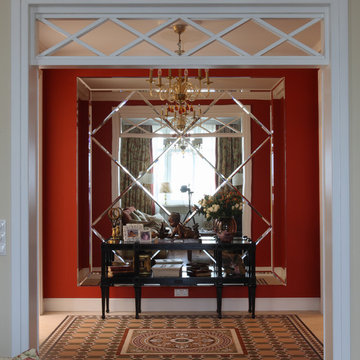
Изначально квартира обладала узким и очень длинным коридором не характерным для элитного жилья. Что бы исправить ситуацию был создан "энергетический" центр квартиры. Отвлекающий внимание от протяжной планировки квартиры.
Плитка: victorian floor tiles
Консоль: grand arredo
Зеркальное панно, Дверные проемы по эскизам автора проекта.
Михаил Степанов
Idées déco de couloirs avec un sol en carrelage de céramique
3
