Idées déco de couloirs avec un sol en carrelage de céramique
Trier par :
Budget
Trier par:Populaires du jour
1 - 20 sur 3 840 photos
1 sur 3
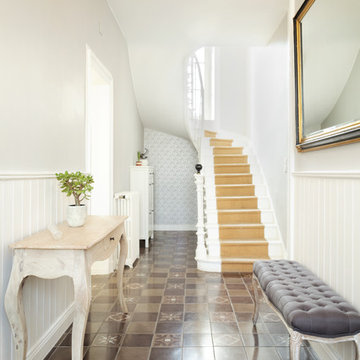
Entrée spacieuse et lumineuse avec ses tons clairs.
Idées déco pour un couloir classique de taille moyenne avec un mur gris, un sol marron et un sol en carrelage de céramique.
Idées déco pour un couloir classique de taille moyenne avec un mur gris, un sol marron et un sol en carrelage de céramique.
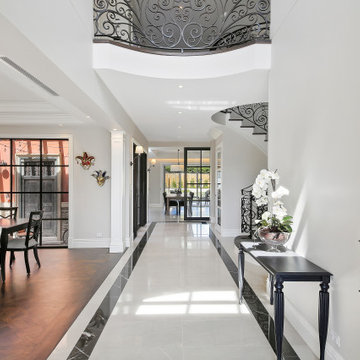
Aménagement d'un très grand couloir contemporain avec un mur blanc, un sol en carrelage de céramique et un sol blanc.

Chris Snook
Cette image montre un couloir traditionnel de taille moyenne avec un mur blanc, un sol en carrelage de céramique et un sol multicolore.
Cette image montre un couloir traditionnel de taille moyenne avec un mur blanc, un sol en carrelage de céramique et un sol multicolore.
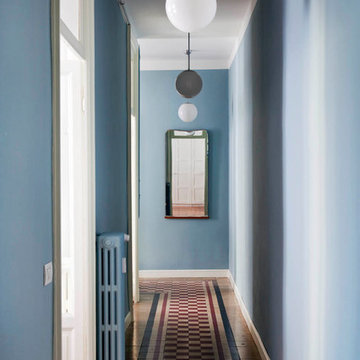
foto Giulio Oriani
The long hallway, with the original tiles
Cette image montre un couloir bohème de taille moyenne avec un mur bleu, un sol en carrelage de céramique et un sol multicolore.
Cette image montre un couloir bohème de taille moyenne avec un mur bleu, un sol en carrelage de céramique et un sol multicolore.
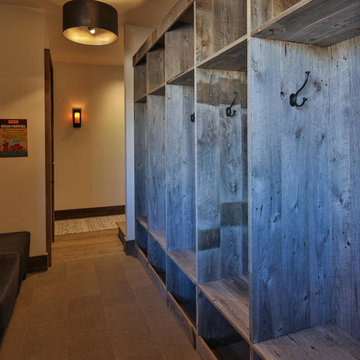
Cette image montre un grand couloir design avec un mur beige et un sol en carrelage de céramique.
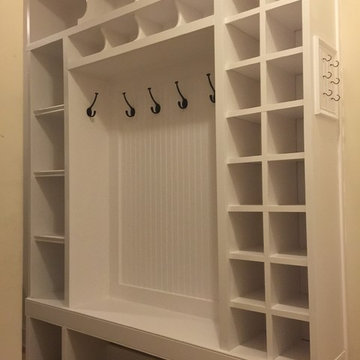
An 8' tall entry area mud room custom built-in we created for a Loudoun County Va client. Built a sturdy bench along bottom, and extra cubbies across the top, basket cubbies along the left, and kids shoe cubbies along the right side. Added a bead-board panel back, and created a matching wainscot-trim key holder on the left. Then painted everything in a clean white semi gloss latex paint.
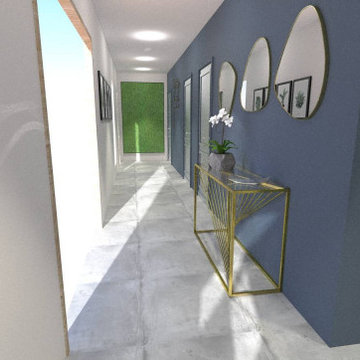
Vous avez ici la vue de l'autre côté de l'entrée.
Mon client souhaitait créer un effet "Waouh" lorsque quelqu'un entre chez lui.
C'est pour cela que nous avons opté pour du mobilier haut-de-gamme : une console dorée avec un plateau en verre, ainsi que trois miroirs aux formes originales.
Au fond, vous pouvez voir un cadre de végétaux stabilisés, pour apporter une touche de nature tout en restant chic. L'objectif était de mettre en valeur la longueur du couloir, de l'habiller sans le surcharger.
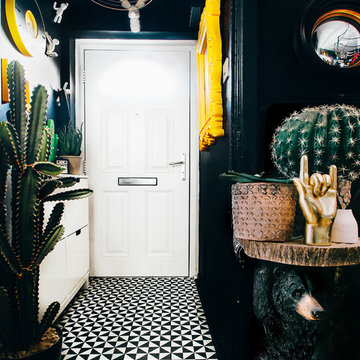
photo patirobins
Cette image montre un petit couloir bohème avec un mur noir et un sol en carrelage de céramique.
Cette image montre un petit couloir bohème avec un mur noir et un sol en carrelage de céramique.
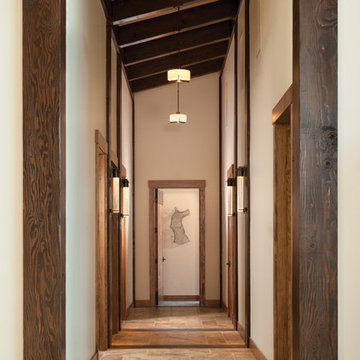
Exposed beams and dark timber posts add character to this hallway. Produced By: PrecisionCraft Log & Timber Homes.
Photo Credit: Heidi Long
Réalisation d'un couloir minimaliste avec un mur blanc et un sol en carrelage de céramique.
Réalisation d'un couloir minimaliste avec un mur blanc et un sol en carrelage de céramique.
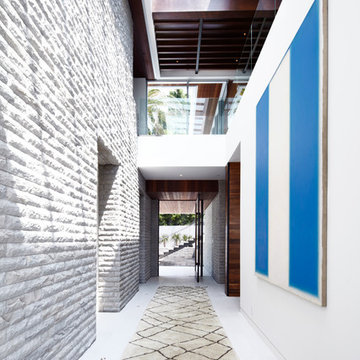
Réalisation d'un très grand couloir design avec un mur blanc et un sol en carrelage de céramique.
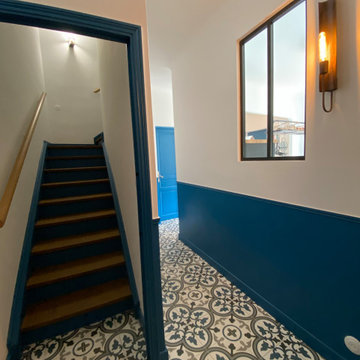
Les carreaux Barcelona s'étendent de l'entrée jusqu'au palier de l'escalier. Le soubassement bleu Laffrey apporte un côté bourgeois à cette maison de campagne, sans se prendre au sérieux, il coupe également la sensation de hauteur. Une fenêtre fixe au look atelier a été créée pour faire respirer ce couloir. Le luminaire métal rouillé, joue à la fois avec les codes rustique industriel et moderne, la lumière jaune est choisi pour réchauffer l'ambiance.
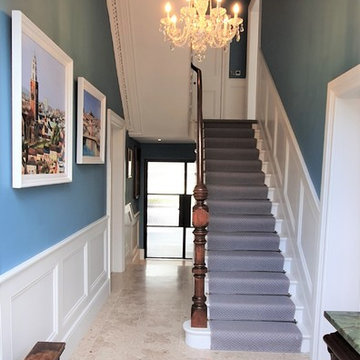
Idées déco pour un couloir classique avec un mur bleu, un sol en carrelage de céramique et un sol beige.
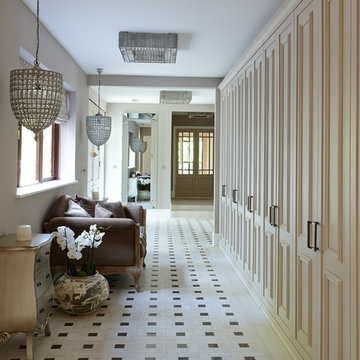
This area was originally the kitchen but the space has been re-designed to create a wide corridor between the rear and front entrances of the house. Made to measure matt lacquered wood cupboards, painted in light taupe create a complete wall of valuable storage. Good lighting is key in these busy transitional areas so both decorative pendant and ceiling lamps have been specified to create a soft effect. Floors are white-washed, textured wood effect ceramic tiles with Emperador marble effect inserts. The mirror has been carefully positioned to reflect light. All the furniture is bespoke and available from Keir Townsend.
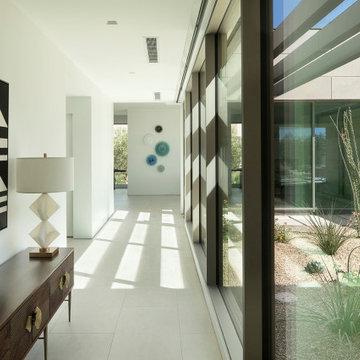
Stucco and small expanses of vertical siding accent stacked masonry construction which highlights the sense of rootedness emanating from the home. Solid, imposing walls are punctuated by small windows in a way that feels almost like the armament of a fortress. Juxtaposing this sense of density are substantial breaks of transparency provided by large-scale aluminum windows and doors. These aluminum glazing systems provide a sense of breath and airiness to the hulking mass. This ultra-modern desert home is an impressive feat of engineering, architectural design, and efficiency – especially considering the almost 23,000 square feet of living space.

Builder: Boone Construction
Photographer: M-Buck Studio
This lakefront farmhouse skillfully fits four bedrooms and three and a half bathrooms in this carefully planned open plan. The symmetrical front façade sets the tone by contrasting the earthy textures of shake and stone with a collection of crisp white trim that run throughout the home. Wrapping around the rear of this cottage is an expansive covered porch designed for entertaining and enjoying shaded Summer breezes. A pair of sliding doors allow the interior entertaining spaces to open up on the covered porch for a seamless indoor to outdoor transition.
The openness of this compact plan still manages to provide plenty of storage in the form of a separate butlers pantry off from the kitchen, and a lakeside mudroom. The living room is centrally located and connects the master quite to the home’s common spaces. The master suite is given spectacular vistas on three sides with direct access to the rear patio and features two separate closets and a private spa style bath to create a luxurious master suite. Upstairs, you will find three additional bedrooms, one of which a private bath. The other two bedrooms share a bath that thoughtfully provides privacy between the shower and vanity.
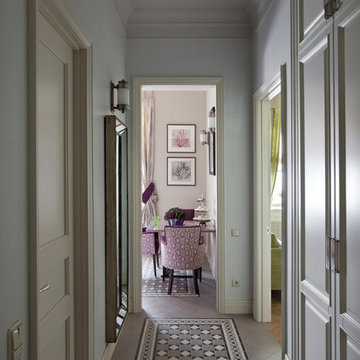
Фотограф Дмитрий Лившиц
Idées déco pour un couloir classique avec un mur blanc et un sol en carrelage de céramique.
Idées déco pour un couloir classique avec un mur blanc et un sol en carrelage de céramique.
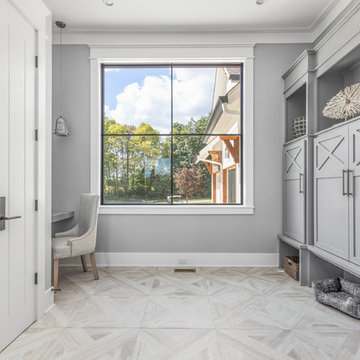
The Home Aesthetic
Cette photo montre un grand couloir nature avec un mur bleu et un sol en carrelage de céramique.
Cette photo montre un grand couloir nature avec un mur bleu et un sol en carrelage de céramique.
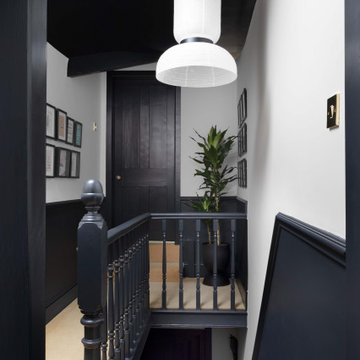
Inspiration pour un petit couloir traditionnel avec un mur noir, un sol en carrelage de céramique et un sol jaune.

Updated heated tile flooring was carried from the entry, through the kitchen and into the washroom for a stylish and comfortable aesthtic, with minimal grout lines for ease of cleaning. A custom hinged mirror conceals the relocated hydro panel which allowed for an improved run of millwork in the kitchen. That feature was the 89 year old clients' idea!
Idées déco de couloirs avec un sol en carrelage de céramique
1
