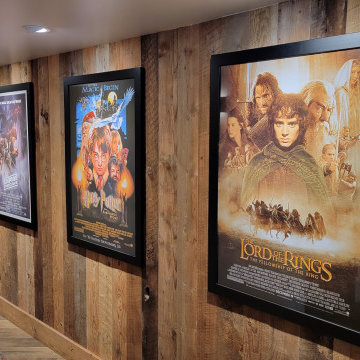Idées déco de couloirs en bois
Trier par :
Budget
Trier par:Populaires du jour
61 - 80 sur 501 photos
1 sur 2
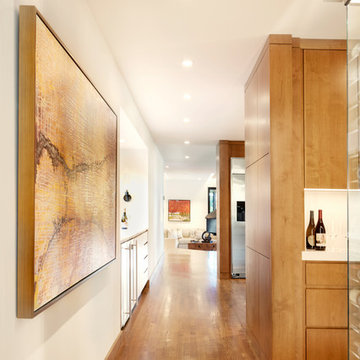
The honey stained oak floor of this hallway carves a beautiful path through the modern kitchen and dining area to the sunken den beyond. Accented with honey stained alder trim, the ivory walls provide a subtle backdrop for the contemporary artwork in warm shades of orange and red. The wine bar directly across from the full glass wine storage features the same off-white quartz countertop and stained cabinetry found in the nearby kitchen.
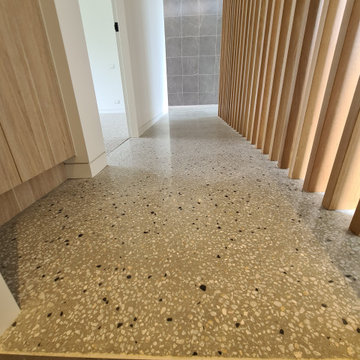
GALAXY-Polished Concrete Floor in Semi Gloss sheen finish with Full Stone exposure revealing the customized selection of pebbles & stones within the 32 MPa concrete slab. Customizing your concrete is done prior to pouring concrete with Pre Mix Concrete supplier
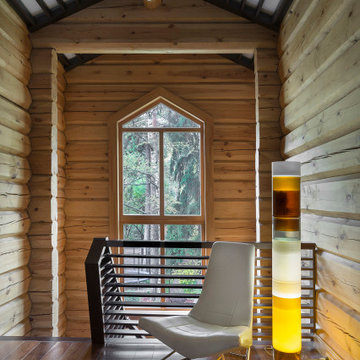
Idées déco pour un couloir en bois avec un mur beige, parquet foncé et un sol marron.
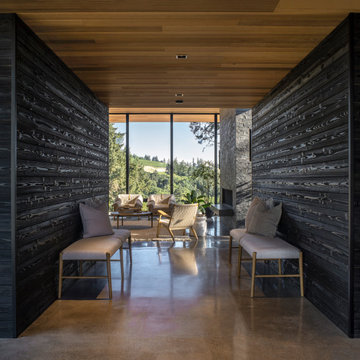
Aménagement d'un couloir moderne en bois avec un mur noir, sol en béton ciré, un sol gris et un plafond en bois.
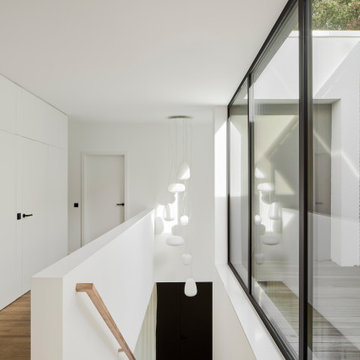
Luftraum und Patio mit horizontalen Holzlamellen
Inspiration pour un couloir design en bois avec un mur blanc et parquet clair.
Inspiration pour un couloir design en bois avec un mur blanc et parquet clair.
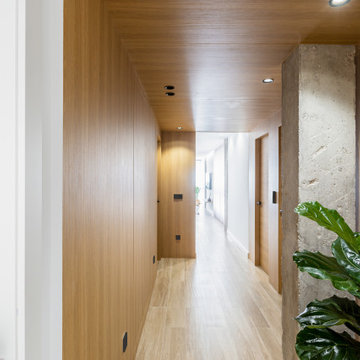
Aménagement d'un couloir méditerranéen en bois de taille moyenne avec un mur marron, parquet clair et un plafond en bois.

Full gut renovation and facade restoration of an historic 1850s wood-frame townhouse. The current owners found the building as a decaying, vacant SRO (single room occupancy) dwelling with approximately 9 rooming units. The building has been converted to a two-family house with an owner’s triplex over a garden-level rental.
Due to the fact that the very little of the existing structure was serviceable and the change of occupancy necessitated major layout changes, nC2 was able to propose an especially creative and unconventional design for the triplex. This design centers around a continuous 2-run stair which connects the main living space on the parlor level to a family room on the second floor and, finally, to a studio space on the third, thus linking all of the public and semi-public spaces with a single architectural element. This scheme is further enhanced through the use of a wood-slat screen wall which functions as a guardrail for the stair as well as a light-filtering element tying all of the floors together, as well its culmination in a 5’ x 25’ skylight.

Entry hall view looking out front window wall which reinforce the horizontal lines of the home. Stained concrete floor with triangular grid on a 4' module. Exterior stone is also brought on the inside. Glimpse of kitchen is on the left side of photo.
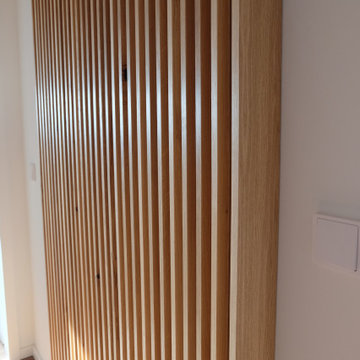
Eine vermeintlich unscheinbare Nische wird hier zum Hingucker. Gleichzeitig verbirgt sich hinter dem Schrank eine vollwertige Garderobe.
Cette photo montre un grand couloir tendance en bois avec un mur blanc, sol en stratifié et un sol marron.
Cette photo montre un grand couloir tendance en bois avec un mur blanc, sol en stratifié et un sol marron.

Little River Cabin Airbnb
Cette photo montre un couloir montagne en bois de taille moyenne avec un mur beige, un sol en contreplaqué, un sol beige et poutres apparentes.
Cette photo montre un couloir montagne en bois de taille moyenne avec un mur beige, un sol en contreplaqué, un sol beige et poutres apparentes.
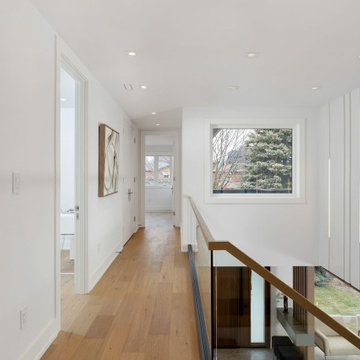
Inspiration pour un couloir minimaliste en bois de taille moyenne avec un mur blanc, parquet clair, un sol marron et un plafond décaissé.

Second Floor Hallway-Open to Kitchen, Living, Dining below
Cette photo montre un couloir montagne en bois de taille moyenne avec un sol en bois brun et un plafond en bois.
Cette photo montre un couloir montagne en bois de taille moyenne avec un sol en bois brun et un plafond en bois.

The hallway of this modern home’s master suite is wrapped in honey stained alder. A sliding barn door separates the hallway from the master bath while oak flooring leads the way to the master bedroom. Quarter turned alder panels line one wall and provide functional yet hidden storage. Providing pleasing contrast with the warm woods, is a single wall painted soft ivory.
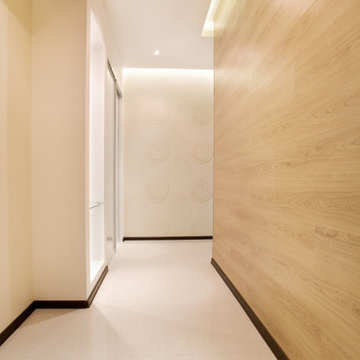
Idée de décoration pour un petit couloir design en bois avec un mur beige, un sol en carrelage de céramique et un sol blanc.
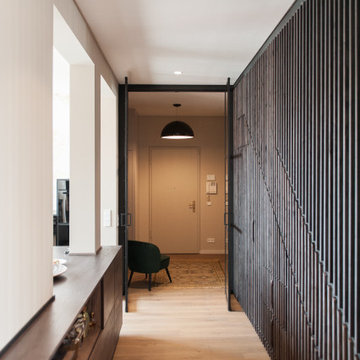
Cette image montre un couloir design en bois de taille moyenne avec sol en stratifié et un sol marron.
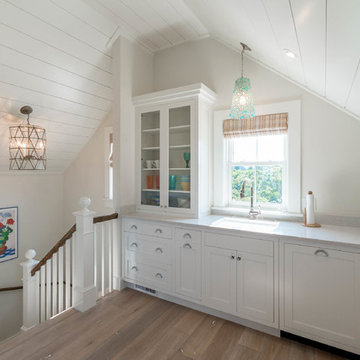
Exemple d'un couloir bord de mer en bois de taille moyenne avec un mur blanc, parquet clair, un sol marron et un plafond en lambris de bois.

Réalisation d'un grand couloir design en bois avec un mur blanc, parquet clair et un sol marron.
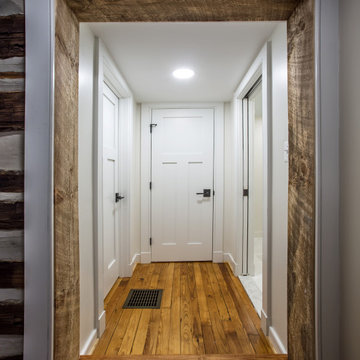
This centuries old log farmhouse had had multiple additions over its life. Part of our tasks were to remodel the existing spacds. We rebuilt this hallway with semi-solid core 3 panel doors, refinished the hardwood, added a pocket door.
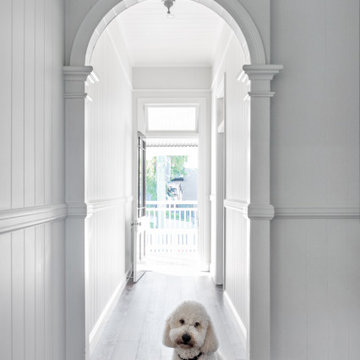
Idée de décoration pour un grand couloir tradition en bois avec un mur blanc, parquet foncé, un sol marron et un plafond en bois.
Idées déco de couloirs en bois
4
