Idées déco de couloirs en bois
Trier par :
Budget
Trier par:Populaires du jour
61 - 80 sur 502 photos
1 sur 2

Full gut renovation and facade restoration of an historic 1850s wood-frame townhouse. The current owners found the building as a decaying, vacant SRO (single room occupancy) dwelling with approximately 9 rooming units. The building has been converted to a two-family house with an owner’s triplex over a garden-level rental.
Due to the fact that the very little of the existing structure was serviceable and the change of occupancy necessitated major layout changes, nC2 was able to propose an especially creative and unconventional design for the triplex. This design centers around a continuous 2-run stair which connects the main living space on the parlor level to a family room on the second floor and, finally, to a studio space on the third, thus linking all of the public and semi-public spaces with a single architectural element. This scheme is further enhanced through the use of a wood-slat screen wall which functions as a guardrail for the stair as well as a light-filtering element tying all of the floors together, as well its culmination in a 5’ x 25’ skylight.

Entry Hall connects all interior and exterior spaces - Architect: HAUS | Architecture For Modern Lifestyles - Builder: WERK | Building Modern - Photo: HAUS
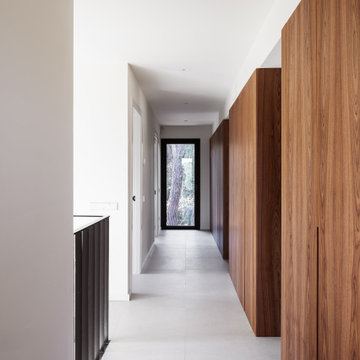
Fotografía: Judith Casas
Inspiration pour un couloir méditerranéen en bois de taille moyenne avec un mur blanc, un sol en carrelage de céramique et un sol beige.
Inspiration pour un couloir méditerranéen en bois de taille moyenne avec un mur blanc, un sol en carrelage de céramique et un sol beige.
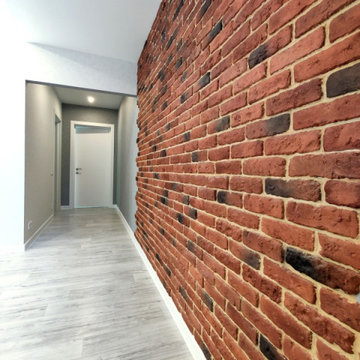
Косметический ремонт в двухкомнатной квартире
Idées déco pour un couloir contemporain en bois de taille moyenne avec un mur marron, sol en stratifié et un sol gris.
Idées déco pour un couloir contemporain en bois de taille moyenne avec un mur marron, sol en stratifié et un sol gris.

Réalisation d'un couloir minimaliste en bois de taille moyenne avec un mur marron, un sol en marbre, un sol blanc et un plafond à caissons.
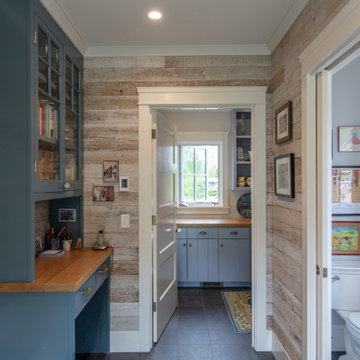
The natural, rough hewn walls in in this cottage hallway leading to the powder room adds rustic warmth and charm to this custom cottage built by The Valle Group on Cape Cod.
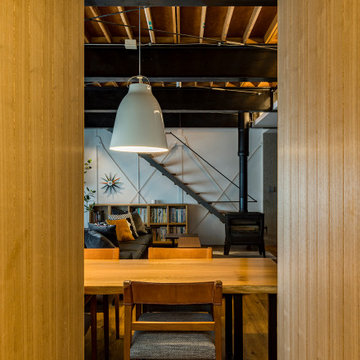
通路にパントリーを作り、そのまま洗面化粧室ーバスルーム、そしてダイニングルームへと回遊性をもたせた
Inspiration pour un couloir design en bois de taille moyenne avec un mur marron, parquet peint et un sol marron.
Inspiration pour un couloir design en bois de taille moyenne avec un mur marron, parquet peint et un sol marron.

建物奥から玄関方向を見ているところ。手前左手は寝室。
Photo:中村晃
Aménagement d'un petit couloir moderne en bois avec un mur marron, un sol en contreplaqué, un sol marron et un plafond en bois.
Aménagement d'un petit couloir moderne en bois avec un mur marron, un sol en contreplaqué, un sol marron et un plafond en bois.
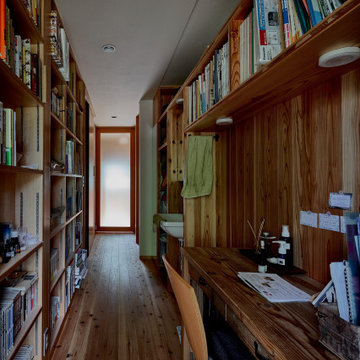
Aménagement d'un couloir asiatique en bois de taille moyenne avec un mur marron, un sol en contreplaqué, un sol marron et un plafond en papier peint.
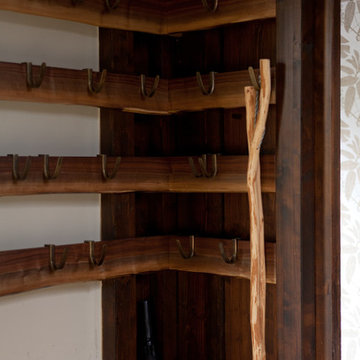
We custom designed a storage rack in the entry way, made from walnut sap wood and hand cast custom designed bronze hooks. The hooks slide along the top straight edge of the planks, and can be moved to wear they're needed. There are 4 wood slats along the wall. This design merged the handmade qualities that the homeowner values as well as the utilitarian components needed for a kit house that had very little storage.

galina coeda
Idées déco pour un couloir contemporain en bois de taille moyenne avec un mur blanc, parquet clair, un sol marron et un plafond voûté.
Idées déco pour un couloir contemporain en bois de taille moyenne avec un mur blanc, parquet clair, un sol marron et un plafond voûté.
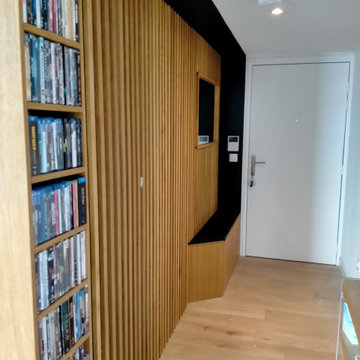
Agencement global d'un appartement avec placage chêne huilé et finition huilé noir intense.
- meuble chaussure formant assise
- tasseaux d'habillage en chêne massif qui dissimile 2 portes
- meuble TV
- meuble dvd/cave à vin/ étagère..
- dressing
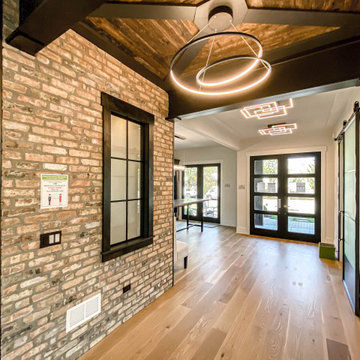
Réalisation d'un couloir urbain en bois de taille moyenne avec un mur blanc, parquet clair et poutres apparentes.

Aménagement d'un grand couloir campagne en bois avec un mur blanc, parquet clair, un sol marron et un plafond voûté.
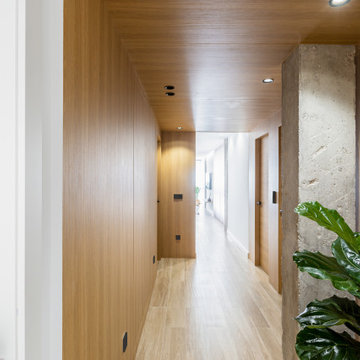
Aménagement d'un couloir méditerranéen en bois de taille moyenne avec un mur marron, parquet clair et un plafond en bois.
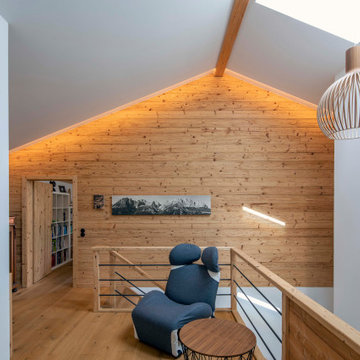
Aufnahmen: Michael Voit
Idée de décoration pour un couloir champêtre en bois avec un mur blanc et un sol gris.
Idée de décoration pour un couloir champêtre en bois avec un mur blanc et un sol gris.
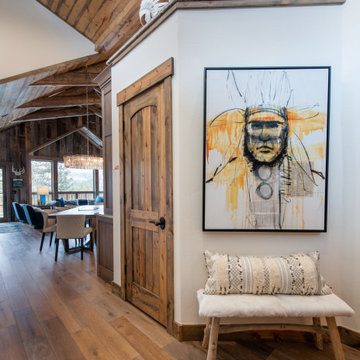
A non-traditional mountain retreat full of unexpected design elements. Rich, reclaimed barn wood paired with beetle kill tongue-and-groove ceiling are juxtaposed with a vibrant color palette of modern textures, fun textiles, and bright chrome crystal chandeliers. Curated art from local Colorado artists including Michael Dowling and Chris Veeneman, custom framed acrylic revolvers in pop-art colors, mixed with a collection European antiques make for eclectic pieces in each of space. Bunk beds with stairs were designed for the teen-centric hang out space that includes a gaming area and custom steel and leather shuffleboard table.
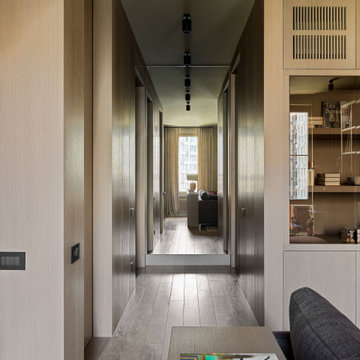
Exemple d'un couloir tendance en bois de taille moyenne avec un mur marron, un sol en bois brun et un sol marron.
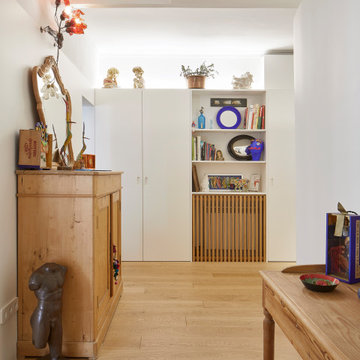
Idée de décoration pour un couloir bohème en bois de taille moyenne avec un mur blanc, un sol en bois brun et un sol marron.
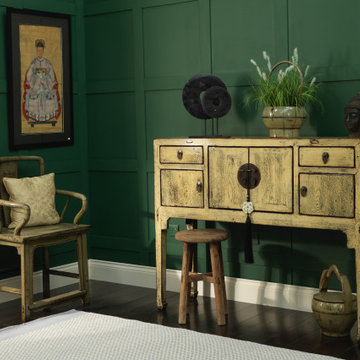
Shanxi, circa 1920
In a classic Chinese style, this delightful cabinet has been refinished in a lovely distressed cream lacquer. Cabinets like this were used in ladies' sleeping quarters during the Qing dynasty as dressing tables and so are referred to as 'ladies' cabinets'. The central cabinet and doors and drawers either side provide useful storage space for personal effects. The characteristic, circular brass hardware is new, recently added to the central double doors with matching drop handles on each of the drawers and smaller doors. Elongated legs that end in horse hoof feet add an elegance to the overall look, making this an attractive accent piece as a dressing table in a bedroom or as a console in the living area of a modern home.
Idées déco de couloirs en bois
4