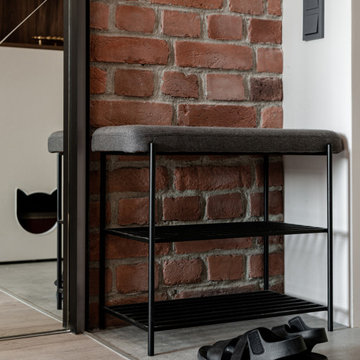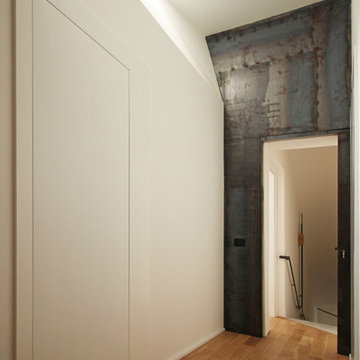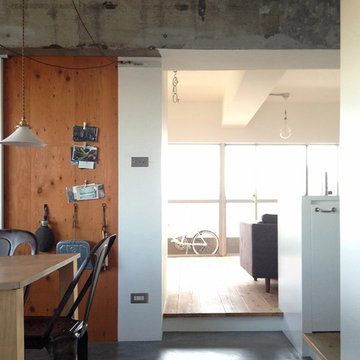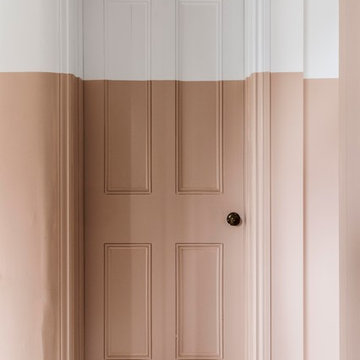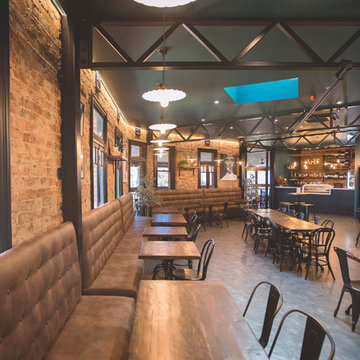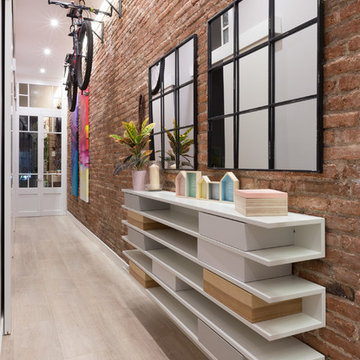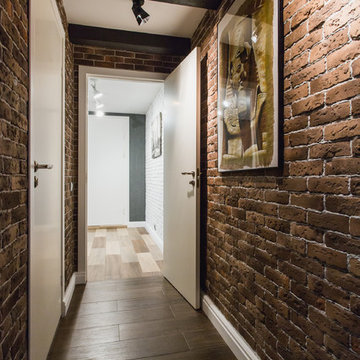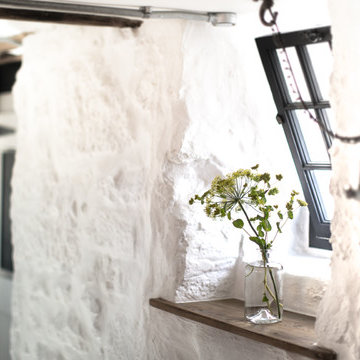Idées déco de couloirs industriels
Trier par :
Budget
Trier par:Populaires du jour
181 - 200 sur 3 611 photos
1 sur 2
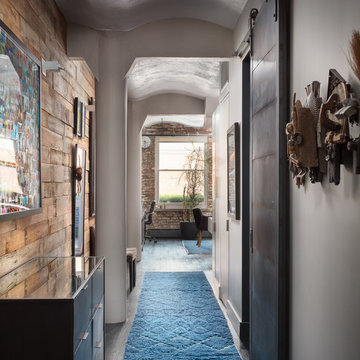
Mike Van Tassell / mikevantassell.com
Cette photo montre un couloir industriel avec un mur gris, un sol en bois brun et un sol gris.
Cette photo montre un couloir industriel avec un mur gris, un sol en bois brun et un sol gris.
![Art[i]fact House](https://st.hzcdn.com/fimgs/pictures/hallways/artifact-house-from-in-form-llc-img~1001a9350b44ed0f_7756-1-34979ad-w360-h360-b0-p0.jpg)
Nat Rae
Inspiration pour un couloir urbain avec un mur blanc, parquet foncé et un sol marron.
Inspiration pour un couloir urbain avec un mur blanc, parquet foncé et un sol marron.
Trouvez le bon professionnel près de chez vous
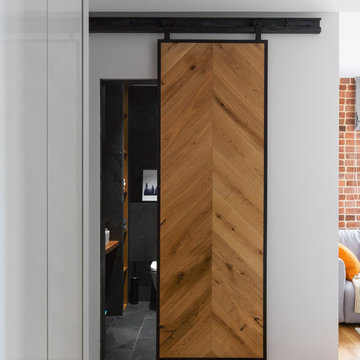
Exemple d'un couloir industriel avec un mur blanc, un sol en bois brun et un sol marron.
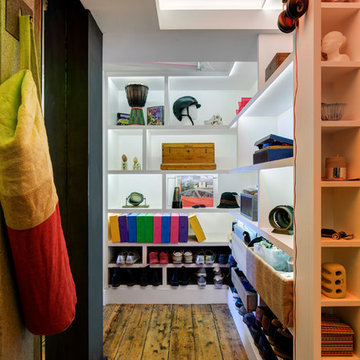
Our client moved into a modern apartment in South East London with a desire to warm it up and bring the outside in. We set about transforming the space into a lush, rustic, rural sanctuary with an industrial twist.
We stripped the ceilings and wall back to their natural substrate, which revealed textured concrete and beautiful steel beams. We replaced the carpet with richly toned reclaimed pine and introduced a range of bespoke storage to maximise the use of the space. Finally, the apartment was filled with plants, including planters and living walls, to complete the "outside inside" feel.
Photography by Adam Letch - www.adamletch.com
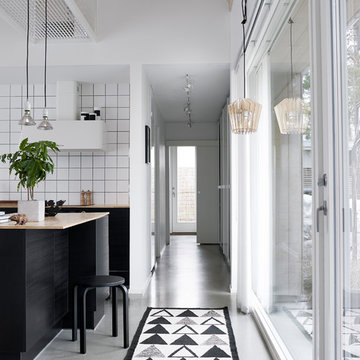
Patric Johansson och Myrica Bergqvist
Cette image montre un couloir urbain de taille moyenne avec sol en béton ciré.
Cette image montre un couloir urbain de taille moyenne avec sol en béton ciré.
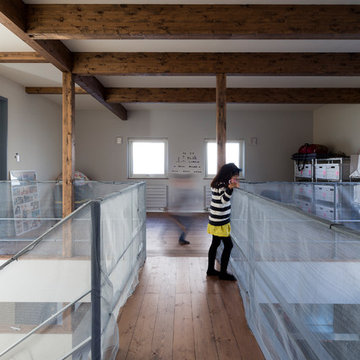
Cette image montre un couloir urbain avec un mur blanc, un sol en bois brun et un sol marron.
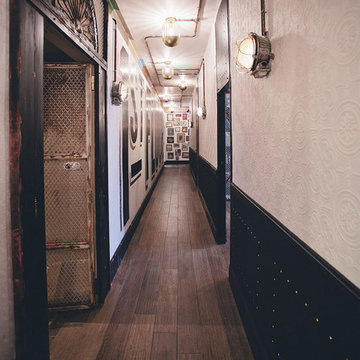
Isaac G. Sidro
Idées déco pour un couloir industriel de taille moyenne avec un mur blanc et parquet foncé.
Idées déco pour un couloir industriel de taille moyenne avec un mur blanc et parquet foncé.
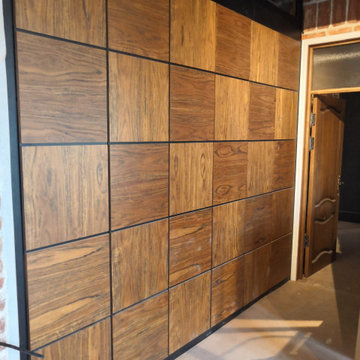
Шкаф-interline это настоящая находка в сфере мебелирования. Он выполнен из натурального шпона ценных пород "Байя Розовое дерево". Если вы настоящий ценитель массива из ценных пород дерева, то этот шкаф именно для Вас. Корпус шкафа выполнен из ЛДСП Egger (Австрия) черного цвета, фасады МДФ шпонированный. Фурнитура Blum. Мы специально направили текстуру шпона в разных направления, что бы подчеркнуть индивидуальность хозяина. Фасады открываются при помощи tip-on.
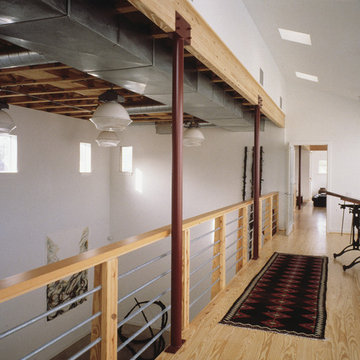
My clients were'early pioneers in a low-density 1940's working class neighborhood that quickly transitioned to its current status as an up-scale higher-density enclave of [cool] townhouses close to downtown.
The resulting, much-published, AIA state and local award-winning design assumes an industrial flavor in direct response to the materials and ambience the clients wanted: a light-filled, open-plan living space with exposed wood structure, pine 2x sub-flooring, exposed ductwork and conduit, metal and stucco exterior siding, finished concrete floors on floor 1 and metal sash windows all around.
To this day, the clients describe their belovedly unique house as the well-designed and well-cared-for caretaker of their lives
Paul Hester, Photographer
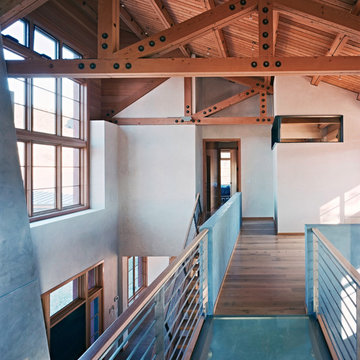
Copyrights: WA design
Inspiration pour un couloir urbain de taille moyenne avec un mur gris et un sol en bois brun.
Inspiration pour un couloir urbain de taille moyenne avec un mur gris et un sol en bois brun.
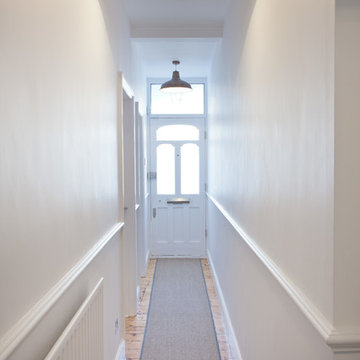
The hallway was kept plain apart from a large gilt mirror just out of shot and the copper pendants. Artwork will be added later by the client but will need to be shallow due to the narrow space. The plain unadorned finish is given texture and direction with the natural flooring and the oversized mirror opposite the bathroom.
Photography: Adam Chandler
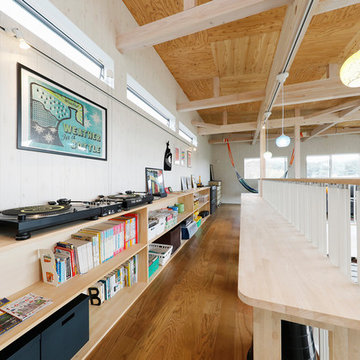
階段を上がるとお子様のデスクスペース
その先には、将来お子様の部屋にするスペースにハンモックをつるして今は遊ぶスペースとなってます。
Cette image montre un couloir urbain.
Cette image montre un couloir urbain.
Idées déco de couloirs industriels
10
