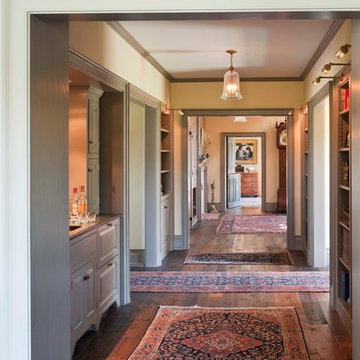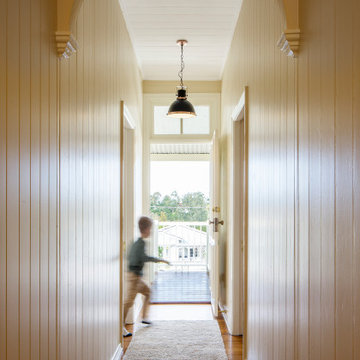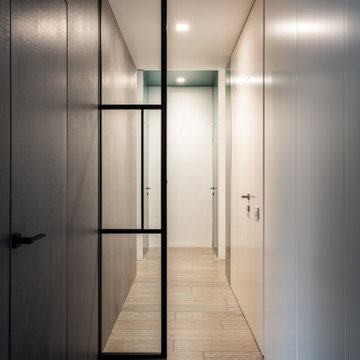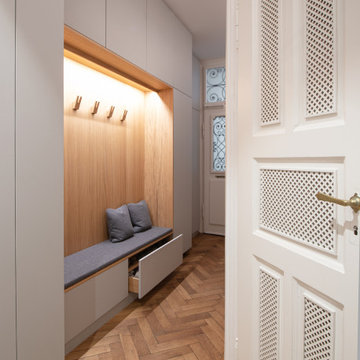Idées déco de couloirs marrons
Trier par :
Budget
Trier par:Populaires du jour
101 - 120 sur 94 221 photos
1 sur 2
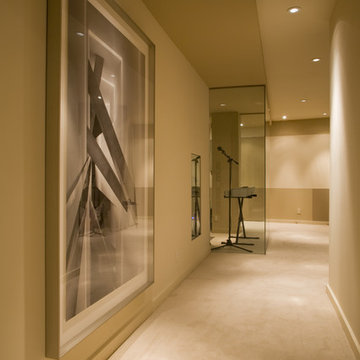
In this home, Georgetown architect Ernesto Santalla transformed a cavernous basement into a private paradise. Santalla went beyond merely renovating the dark, unfinished space; he developed a distinctive blueprint for how the new space would be used. He abandoned the multiple, framed-room approach usually used to carve up large basements and instead separated rooms with different color carpets and walls in shades of cream, beige and taupe; the patterned paint in reference to the paintings of famed Dutch artist Piet Mondrian.
Santalla used curves and angles to give the basement’s many areas distinctive character, while offering seamless movement from room to room. For instance, a curved wall serves as the backdrop for a large screen in the media area. This semicircle wall creates a hall behind it that provides passage for those walking from the music area to the fitness room without disturbing those enjoying a movie on the other side. The walls are adorned with original photographs from Santalla himself.
Mirrored walls set the scene for a home gym equipped with treadmill, cycle, weight lifting machine, and plenty of room for Pilates.
A black piano graces the wall in a foyer-like space around the corner from a narrow bar that is great for entertaining. There is a glass enclosed recording studio for the homeowner, a professional musician who plays guitar, piano and drums. The glass, floor-to-ceiling soundproof walls allow Jan to ignore or participate in activity taking place outside of the room.
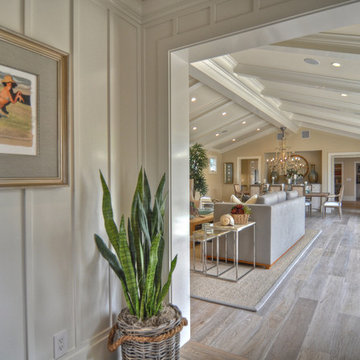
This open and bright living room has a coastal, cape cod feel. Beautiful finished carpentry and wire brushed white washed wood floors set the tone for this monochromatic living space. The entire back wall slides open to bring the fabulous outdoors in.
Interior Design by: Details a Design Firm
2579 East Bluff Dr.#425
Newport Beach, Ca 92660
Phone: 949-716-1880
Construction By, Spinnaker Development
428 32nd st.
Newport Beach, CA. 92663
Phone: 949-544-5801
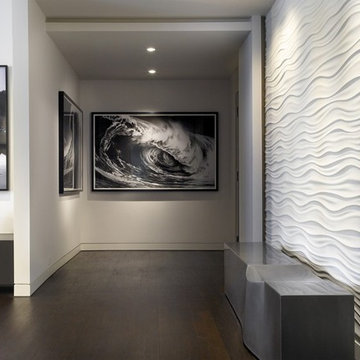
Work performed with Daniel Dubay Interior Design.
Aménagement d'un couloir contemporain avec un mur blanc et parquet foncé.
Aménagement d'un couloir contemporain avec un mur blanc et parquet foncé.

A hallway was notched out of the large master bedroom suite space, connecting all three rooms in the suite. Since there were no closets in the bedroom, spacious "his and hers" closets were added to the hallway. A crystal chandelier continues the elegance and echoes the crystal chandeliers in the bathroom and bedroom.
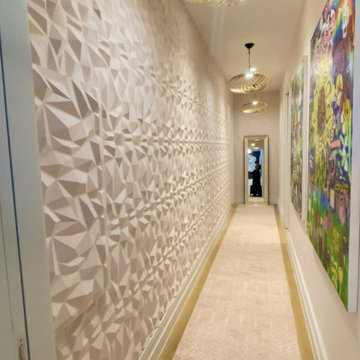
Icebery PVC panel painted in Benjaman Moore Propsal Pink
Cette image montre un grand couloir bohème avec un mur rose.
Cette image montre un grand couloir bohème avec un mur rose.

Idée de décoration pour un couloir tradition de taille moyenne avec un mur blanc, un sol en bois brun et un sol marron.
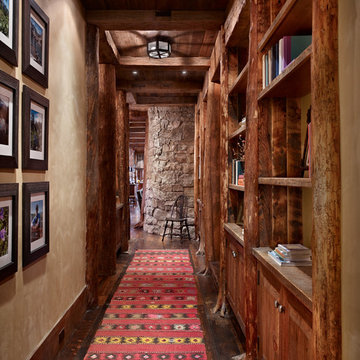
MillerRoodell Architects // Benjamin Benschneider Photography
Idées déco pour un couloir montagne de taille moyenne avec un mur beige et un sol en bois brun.
Idées déco pour un couloir montagne de taille moyenne avec un mur beige et un sol en bois brun.
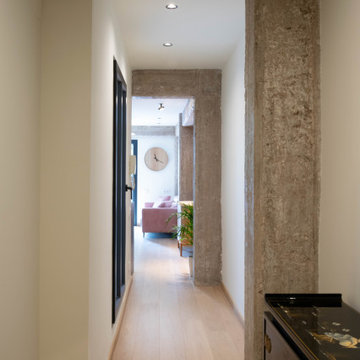
Los elementos estructurales marcan y enmarcan os espacios.
Réalisation d'un couloir minimaliste de taille moyenne avec un mur blanc, parquet clair et un sol beige.
Réalisation d'un couloir minimaliste de taille moyenne avec un mur blanc, parquet clair et un sol beige.

Our St. Pete studio designed this stunning pied-à-terre for a couple looking for a luxurious retreat in the city. Our studio went all out with colors, textures, and materials that evoke five-star luxury and comfort in keeping with their request for a resort-like home with modern amenities. In the vestibule that the elevator opens to, we used a stylish black and beige palm leaf patterned wallpaper that evokes the joys of Gulf Coast living. In the adjoining foyer, we used stylish wainscoting to create depth and personality to the space, continuing the millwork into the dining area.
We added bold emerald green velvet chairs in the dining room, giving them a charming appeal. A stunning chandelier creates a sharp focal point, and an artistic fawn sculpture makes for a great conversation starter around the dining table. We ensured that the elegant green tone continued into the stunning kitchen and cozy breakfast nook through the beautiful kitchen island and furnishings. In the powder room, too, we went with a stylish black and white wallpaper and green vanity, which adds elegance and luxe to the space. In the bedrooms, we used a calm, neutral tone with soft furnishings and light colors that induce relaxation and rest.
---
Pamela Harvey Interiors offers interior design services in St. Petersburg and Tampa, and throughout Florida's Suncoast area, from Tarpon Springs to Naples, including Bradenton, Lakewood Ranch, and Sarasota.
For more about Pamela Harvey Interiors, see here: https://www.pamelaharveyinteriors.com/
To learn more about this project, see here:
https://www.pamelaharveyinteriors.com/portfolio-galleries/chic-modern-sarasota-condo

Cette image montre un petit couloir design avec un mur blanc, un sol en carrelage de porcelaine, un sol beige et un plafond décaissé.
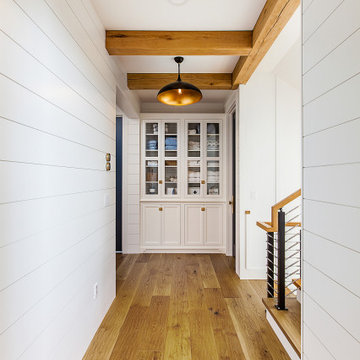
hallway leading to bedrooms of this coastal style vacation home on a lake near Ann Arbor, MI
Idée de décoration pour un couloir marin.
Idée de décoration pour un couloir marin.
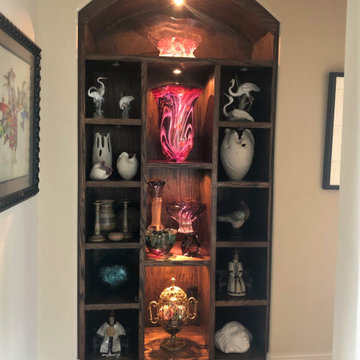
4' x 7' custom Oak built-in arched top bookcase with 14 shelves and 4 lights. Hand built solid oak hall way bookcase. 20" deep.
Exemple d'un grand couloir.
Exemple d'un grand couloir.

Hallway in the custom luxury home built by Cotton Construction in Double Oaks Alabama photographed by Birmingham Alabama based architectural and interiors photographer Tommy Daspit. See more of his work at http://tommydaspit.com

Idées déco pour un grand couloir classique avec un mur multicolore, un sol en bois brun et un sol marron.

Réalisation d'un couloir design de taille moyenne avec un mur blanc, moquette et un sol gris.
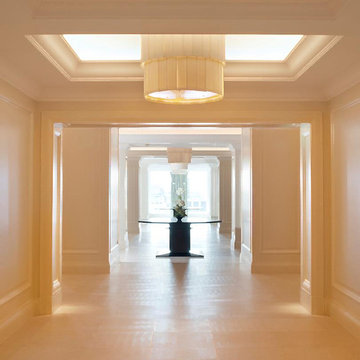
Spacious & luxurious hallways designed tastefully to meet expectations.
Aménagement d'un grand couloir contemporain avec un mur beige, un sol en marbre et un sol beige.
Aménagement d'un grand couloir contemporain avec un mur beige, un sol en marbre et un sol beige.
Idées déco de couloirs marrons
6
