Idées déco de cuisines avec des portes de placard marrons
Trier par :
Budget
Trier par:Populaires du jour
1 - 20 sur 24 348 photos
1 sur 3

Belle cuisine avec un linéaire en métal liquide Bronze, et un très bel ilot pour déjeuner à 2. Le tout en sans poignée avec un plan de travail stratifié superbe.
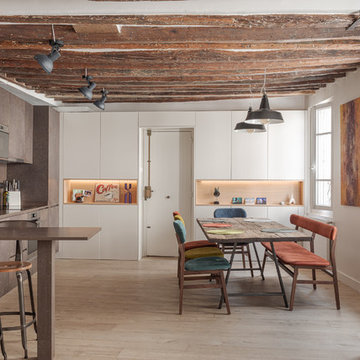
Cette image montre une cuisine ouverte linéaire design avec un évier encastré, un placard à porte plane, des portes de placard marrons, un électroménager en acier inoxydable, parquet clair, aucun îlot, un sol beige et un plan de travail marron.
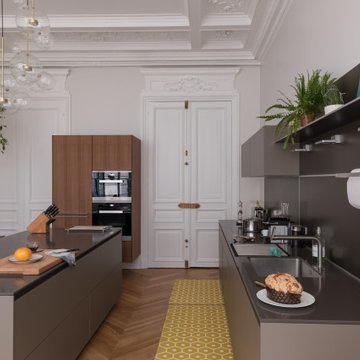
Réalisation d'une cuisine parallèle design fermée avec des portes de placard marrons, parquet clair, îlot et un sol beige.
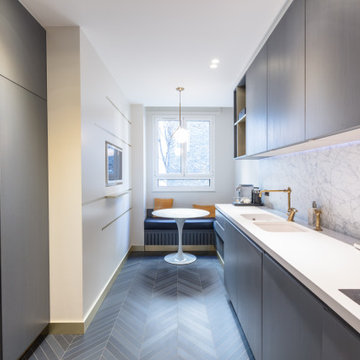
Inspiration pour une cuisine design avec un évier 2 bacs, un placard à porte plane, des portes de placard marrons, une crédence blanche, une crédence en dalle de pierre, aucun îlot, un sol gris et un plan de travail blanc.
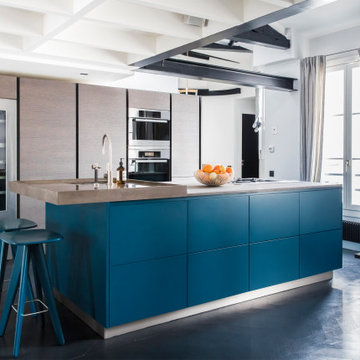
Exemple d'une cuisine américaine tendance avec un évier encastré, un placard à porte plane, des portes de placard marrons, un électroménager en acier inoxydable, îlot, un sol noir, un plan de travail marron et poutres apparentes.

Mia Lind
Exemple d'une petite cuisine ouverte linéaire tendance avec un évier posé, un placard à porte plane, des portes de placard marrons, un plan de travail en cuivre, une crédence grise, aucun îlot et papier peint.
Exemple d'une petite cuisine ouverte linéaire tendance avec un évier posé, un placard à porte plane, des portes de placard marrons, un plan de travail en cuivre, une crédence grise, aucun îlot et papier peint.

Our clients have lived in this 1985 North Dallas home for almost 10 years, and it was time for a change. They had to decide whether to move or give the home an update. They were in a small quiet neighborhood tucked away near the popular suburb of Addison and also near the beautiful Celestial Park. Their backyard was like a hidden paradise, which is hard to find in Dallas, so they decided to update the two primary areas that needed it: the kitchen and the master bathroom.
The kitchen had a black and white retro checkerboard tile floor, and the bathroom was very Tuscan.
There were no cabinets on the main wall in the kitchen before. They were lacking space and functionality and desperately needed a complete overhaul in their kitchen. There were two entryways leading into the kitchen from the foyer, so one was closed off and the island was eliminated, giving them space for an entire wall of cabinets. The cabinets along this back kitchen wall were finished with a gorgeous River Rock stain. The cabinets on the other side of the kitchen were painted Polar, creating a seamless flow into the living room and creating a one-of-a-kind kitchen! Large 24x36 Elysium Tekali crema polished porcelain tiles created a simple, yet unique kitchen floor. The beautiful Levantina quartzite countertops pulled it all together and everything from the pop-up outlets in the countertops to the roll-up doors on the pantry cabinets, to the pull-out appliance shelves, makes this kitchen super functional and updated!

Aménagement d'une petite cuisine américaine industrielle en U avec un évier posé, un placard à porte plane, des portes de placard marrons, un plan de travail en bois, une crédence bleue, une crédence en brique, parquet foncé, une péninsule, un sol marron et un électroménager noir.

Idée de décoration pour une grande cuisine ouverte parallèle minimaliste avec un évier posé, un placard à porte plane, des portes de placard marrons, un plan de travail en quartz modifié, une crédence marron, une crédence en quartz modifié, un électroménager noir, sol en béton ciré, une péninsule, un sol gris, un plan de travail marron et un plafond décaissé.
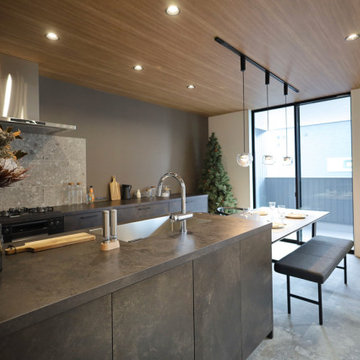
Cette image montre une cuisine ouverte parallèle minimaliste avec un évier encastré, un placard à porte affleurante, des portes de placard marrons, un plan de travail en stratifié, une crédence grise, une crédence en carreau de porcelaine, îlot, un sol gris, un plan de travail marron et un plafond en papier peint.

Réalisation d'une cuisine ouverte parallèle vintage de taille moyenne avec un évier encastré, un placard à porte plane, des portes de placard marrons, un plan de travail en quartz modifié, une crédence bleue, une crédence en céramique, un électroménager en acier inoxydable, îlot, un sol marron, un plan de travail blanc et un plafond voûté.
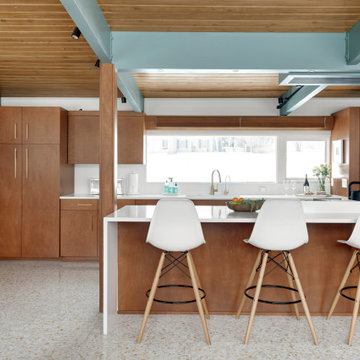
Mid-Century Modern Restoration
Idées déco pour une cuisine américaine encastrable rétro de taille moyenne avec un évier encastré, un placard à porte plane, des portes de placard marrons, un plan de travail en quartz modifié, une crédence blanche, une crédence en quartz modifié, un sol en terrazzo, îlot, un sol blanc, un plan de travail blanc et poutres apparentes.
Idées déco pour une cuisine américaine encastrable rétro de taille moyenne avec un évier encastré, un placard à porte plane, des portes de placard marrons, un plan de travail en quartz modifié, une crédence blanche, une crédence en quartz modifié, un sol en terrazzo, îlot, un sol blanc, un plan de travail blanc et poutres apparentes.
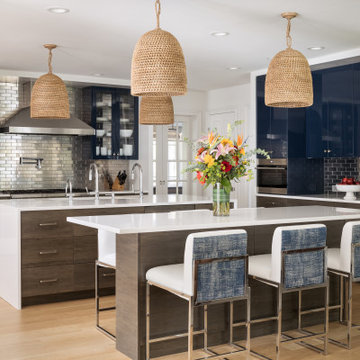
Playful, blue, and practical were the design directives for this family-friendly home.
---
Project designed by Long Island interior design studio Annette Jaffe Interiors. They serve Long Island including the Hamptons, as well as NYC, the tri-state area, and Boca Raton, FL.
---
For more about Annette Jaffe Interiors, click here:
https://annettejaffeinteriors.com/
To learn more about this project, click here:
https://annettejaffeinteriors.com/residential-portfolio/north-shore-family-home

This view shows the play of the different wood tones throughout the space. The different woods keep the eye moving and draw you into the inviting space. We love the classic Cherner counter stools. The nostalgic pendants create some fun and add sculptural interest. All track lighting was replaced and expanded by cutting through beams to create good task lighting for all kitchen surfaces.
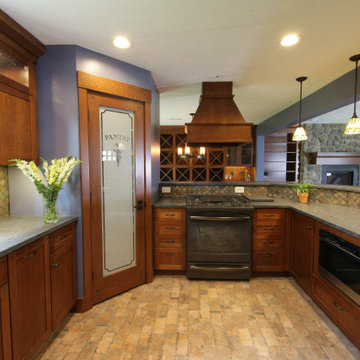
Full first floor remodel included opening the floor plan, creating a spacious kitchen that sees into the dining and living rooms. Custom build-ins and custom millwork make this a warm and inviting space. Custom cherry doors and baseboards match the Kraftmaid cabinetry the homeowner chose. Leather finished granite countertops and authentically rustic tile floor layer in textures that make it feel like home.

Inspiration pour une cuisine américaine vintage en U de taille moyenne avec un évier posé, un placard à porte plane, des portes de placard marrons, une crédence verte, un électroménager en acier inoxydable, un sol en terrazzo, aucun îlot, un sol blanc et plan de travail noir.

Aménagement d'une cuisine américaine parallèle et encastrable bord de mer de taille moyenne avec un évier de ferme, un placard avec porte à panneau surélevé, des portes de placard marrons, un plan de travail en quartz modifié, une crédence noire, une crédence en céramique, un sol en bois brun, îlot, un sol marron et un plan de travail blanc.

Cette photo montre une cuisine américaine parallèle rétro de taille moyenne avec un évier de ferme, un placard à porte shaker, des portes de placard marrons, un plan de travail en quartz modifié, une crédence blanche, une crédence en céramique, un électroménager en acier inoxydable, un sol en bois brun, îlot, un sol marron et un plan de travail blanc.
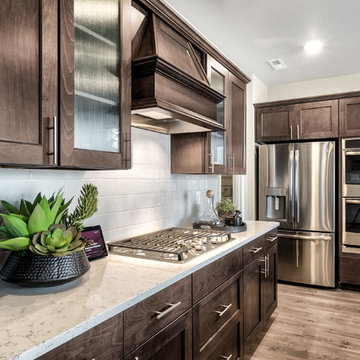
Spacious kitchen with ample cabinet and counter space. A double oven that is every cooks dream!
Idée de décoration pour une grande cuisine américaine tradition en L avec un évier encastré, un placard à porte affleurante, des portes de placard marrons, un plan de travail en quartz, une crédence grise, une crédence en céramique, un électroménager en acier inoxydable, sol en stratifié, îlot, un sol gris et un plan de travail blanc.
Idée de décoration pour une grande cuisine américaine tradition en L avec un évier encastré, un placard à porte affleurante, des portes de placard marrons, un plan de travail en quartz, une crédence grise, une crédence en céramique, un électroménager en acier inoxydable, sol en stratifié, îlot, un sol gris et un plan de travail blanc.
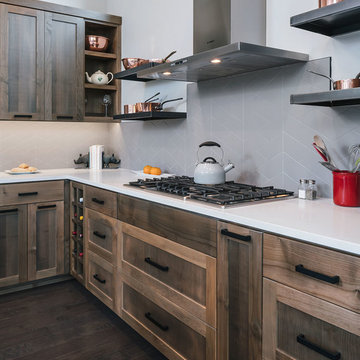
Modern kitchen with dark stain shaker cabinets. Engineered quartz countertops by Caesarstone Cabinets. Stainless steel appliances.
Cette photo montre une cuisine américaine montagne en U de taille moyenne avec un évier posé, un placard à porte shaker, des portes de placard marrons, un plan de travail en quartz modifié, une crédence grise, une crédence en céramique, un électroménager en acier inoxydable, parquet foncé, îlot, un sol marron et un plan de travail blanc.
Cette photo montre une cuisine américaine montagne en U de taille moyenne avec un évier posé, un placard à porte shaker, des portes de placard marrons, un plan de travail en quartz modifié, une crédence grise, une crédence en céramique, un électroménager en acier inoxydable, parquet foncé, îlot, un sol marron et un plan de travail blanc.
Idées déco de cuisines avec des portes de placard marrons
1