Idées déco de cuisines avec plan de travail noir
Trier par :
Budget
Trier par:Populaires du jour
181 - 200 sur 51 865 photos
1 sur 3
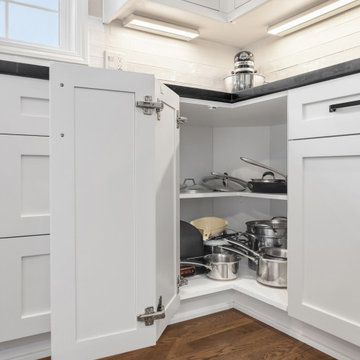
Réalisation d'une cuisine américaine tradition avec un évier de ferme, un placard à porte shaker, des portes de placard blanches, un plan de travail en stéatite, une crédence blanche, un électroménager en acier inoxydable, un sol en bois brun, îlot, un sol marron et plan de travail noir.

Réalisation d'une grande cuisine parallèle design avec des portes de placard noires, un plan de travail en granite, îlot, plan de travail noir, un placard à porte plane, une crédence noire, une crédence en dalle de pierre, un électroménager noir, parquet foncé et un sol marron.
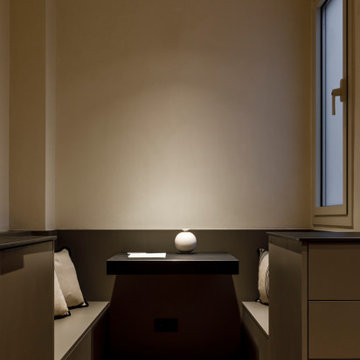
Idée de décoration pour une grande cuisine américaine minimaliste en U avec un évier intégré, un placard à porte plane, des portes de placard noires, plan de travail en marbre, une crédence noire, une crédence en marbre, un électroménager noir, sol en stratifié, îlot, un sol marron et plan de travail noir.

Custom Hand Carved Kitchen in New Jersey Area. Luxury woodwork. Custom Hoods.
Réalisation d'une grande cuisine américaine tradition en U avec un évier 1 bac, un placard à porte shaker, des portes de placard beiges, un plan de travail en quartz modifié, une crédence beige, une crédence en quartz modifié, îlot, un sol beige et plan de travail noir.
Réalisation d'une grande cuisine américaine tradition en U avec un évier 1 bac, un placard à porte shaker, des portes de placard beiges, un plan de travail en quartz modifié, une crédence beige, une crédence en quartz modifié, îlot, un sol beige et plan de travail noir.
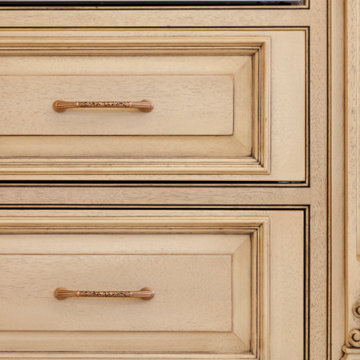
Custom Hand Carved Kitchen in New Jersey Area. Luxury woodwork. Custom Hoods.
Aménagement d'une grande cuisine américaine classique en U avec un évier 1 bac, un placard à porte shaker, des portes de placard beiges, un plan de travail en quartz modifié, une crédence beige, une crédence en quartz modifié, îlot, un sol beige et plan de travail noir.
Aménagement d'une grande cuisine américaine classique en U avec un évier 1 bac, un placard à porte shaker, des portes de placard beiges, un plan de travail en quartz modifié, une crédence beige, une crédence en quartz modifié, îlot, un sol beige et plan de travail noir.

Idées déco pour une cuisine classique en U de taille moyenne avec un évier de ferme, un placard à porte shaker, des portes de placard blanches, plan de travail en marbre, une crédence blanche, une crédence en carrelage métro, un électroménager en acier inoxydable, un sol en bois brun, une péninsule, un sol marron et plan de travail noir.
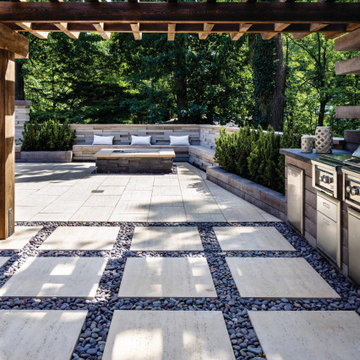
This luxury outdoor kitchen was created with our wood look-a-like collection called Borealis! Now you can regain the lavish look of hardwood floors on the outside with this concrete slab that resembles a plank of wood. Borealis tiles have the look and look of wood planks and are available in three attractive, maintenance-free colors so you can design your own outdoor kitchen to match your unique style! So you will never have to stain or treat the wood, or even deal with rotten wood. Whether used for your pool surround, veranda or patio, our any outdoor feature, Borealis tiles give your backyard the aesthetic appeal of natural wood!
Discover more about this impressive wood look-a-like slab here: https://www.techo-bloc.com/shop/slabs/borealis-slab/

The living, dining, and kitchen opt for views rather than walls. The living room is encircled by three, 16’ lift and slide doors, creating a room that feels comfortable sitting amongst the trees. Because of this the love and appreciation for the location are felt throughout the main floor. The emphasis on larger-than-life views is continued into the main sweet with a door for a quick escape to the wrap-around two-story deck.
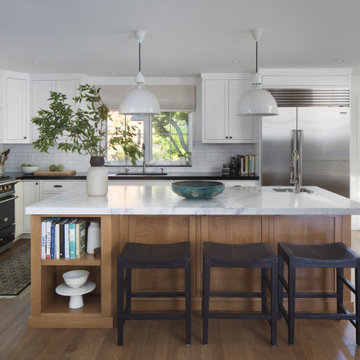
Cette image montre une cuisine traditionnelle en L avec un placard à porte shaker, des portes de placard blanches, une crédence blanche, une crédence en céramique, un sol en bois brun, îlot et plan de travail noir.
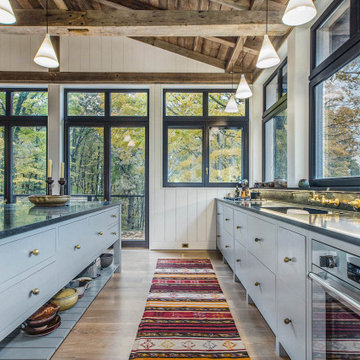
Timber wood barn rafters, wood flooring, built in fridge and dish washer, large European windows.
Cette photo montre une cuisine américaine linéaire montagne avec un évier encastré, un placard à porte plane, des portes de placard grises, un électroménager en acier inoxydable, îlot, plan de travail noir et poutres apparentes.
Cette photo montre une cuisine américaine linéaire montagne avec un évier encastré, un placard à porte plane, des portes de placard grises, un électroménager en acier inoxydable, îlot, plan de travail noir et poutres apparentes.

This beautiful custom home built by Bowlin Built and designed by Boxwood Avenue in the Reno Tahoe area features creamy walls painted with Benjamin Moore's Swiss Coffee and white oak custom cabinetry. With beautiful granite and marble countertops and handmade backsplash. The dark stained island creates a two-toned kitchen with lovely European oak wood flooring and a large double oven range with a custom hood above!
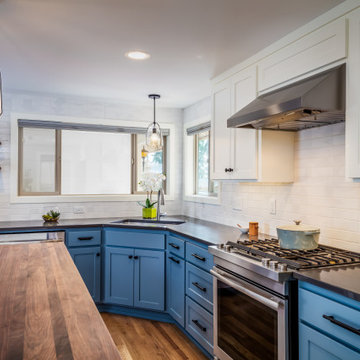
Cette image montre une cuisine américaine craftsman de taille moyenne avec un évier posé, un placard à porte shaker, des portes de placard bleues, une crédence blanche, un électroménager en acier inoxydable, parquet clair, îlot et plan de travail noir.

Because... kids.
Cette photo montre une cuisine américaine chic en U de taille moyenne avec un évier de ferme, un placard à porte affleurante, des portes de placard blanches, un plan de travail en granite, une crédence blanche, une crédence en marbre, un électroménager en acier inoxydable, un sol en bois brun, îlot et plan de travail noir.
Cette photo montre une cuisine américaine chic en U de taille moyenne avec un évier de ferme, un placard à porte affleurante, des portes de placard blanches, un plan de travail en granite, une crédence blanche, une crédence en marbre, un électroménager en acier inoxydable, un sol en bois brun, îlot et plan de travail noir.

Mid century modern corner kitchen with wood cabinets, dark countertops, white textured backsplash tile, and open shelving
© Cindy Apple Photography
Inspiration pour une cuisine vintage en L et bois brun fermée et de taille moyenne avec un placard à porte plane, îlot, un évier encastré, un plan de travail en stéatite, une crédence blanche, une crédence en céramique, un électroménager en acier inoxydable, un sol en bois brun et plan de travail noir.
Inspiration pour une cuisine vintage en L et bois brun fermée et de taille moyenne avec un placard à porte plane, îlot, un évier encastré, un plan de travail en stéatite, une crédence blanche, une crédence en céramique, un électroménager en acier inoxydable, un sol en bois brun et plan de travail noir.
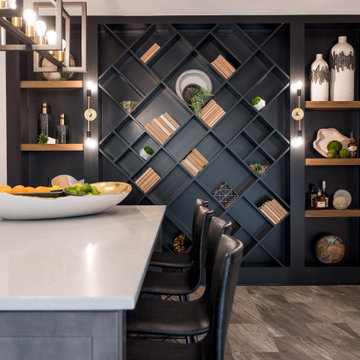
Our Indianapolis studio gave this home an elegant, sophisticated look with sleek, edgy lighting, modern furniture, metal accents, tasteful art, and printed, textured wallpaper and accessories.
Builder: Old Town Design Group
Photographer - Sarah Shields
---
Project completed by Wendy Langston's Everything Home interior design firm, which serves Carmel, Zionsville, Fishers, Westfield, Noblesville, and Indianapolis.
For more about Everything Home, click here: https://everythinghomedesigns.com/
To learn more about this project, click here:
https://everythinghomedesigns.com/portfolio/midwest-luxury-living/

Aménagement d'une grande arrière-cuisine parallèle contemporaine avec un évier encastré, un placard à porte plane, des portes de placard noires, un plan de travail en granite, une crédence verte, une crédence en marbre, un électroménager noir, un sol en bois brun, îlot et plan de travail noir.
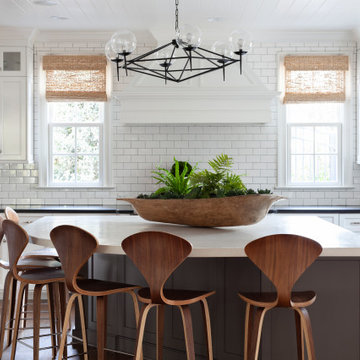
Cette image montre une cuisine traditionnelle en L avec un placard à porte shaker, des portes de placard blanches, une crédence blanche, une crédence en carrelage métro, parquet foncé, îlot, un sol marron, plan de travail noir et un plafond en lambris de bois.
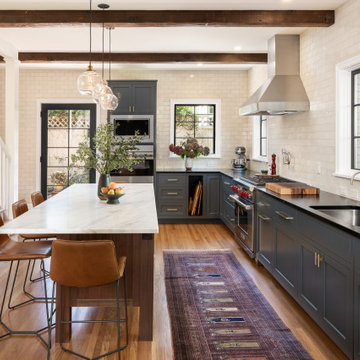
Idées déco pour une grande cuisine américaine campagne en L avec un évier encastré, un placard à porte shaker, un plan de travail en stéatite, une crédence blanche, une crédence en carrelage métro, un électroménager en acier inoxydable, îlot, plan de travail noir, des portes de placard grises, un sol en bois brun, un sol marron et poutres apparentes.
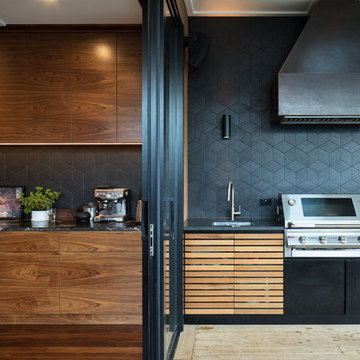
This thoughtfully renovated 1920’s character home by Rogan Nash Architects in Auckland’s Westmere makes the most of its site. The homeowners are very social and many of their events centre around cooking and entertaining. The new spaces were created to be where friends and family could meet to chat while pasta was being cooked or to sit and have a glass of wine while dinner is prepared. The adjacent outdoor kitchen furthers this entertainers delight allowing more opportunity for social events. The space and the aesthetic directly reflect the clients love for family and cooking.
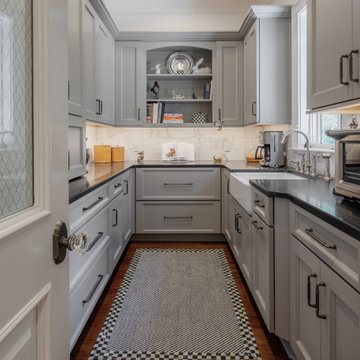
Cabico Unique Cabinetry
Gray Full Overlay Cabinetry
Idée de décoration pour une grande cuisine tradition en U avec un évier de ferme, un placard à porte shaker, des portes de placard grises, un plan de travail en quartz modifié, une crédence blanche, une crédence en marbre, un électroménager en acier inoxydable, parquet foncé, aucun îlot, un sol marron et plan de travail noir.
Idée de décoration pour une grande cuisine tradition en U avec un évier de ferme, un placard à porte shaker, des portes de placard grises, un plan de travail en quartz modifié, une crédence blanche, une crédence en marbre, un électroménager en acier inoxydable, parquet foncé, aucun îlot, un sol marron et plan de travail noir.
Idées déco de cuisines avec plan de travail noir
10