Idées déco de cuisines avec un placard à porte affleurante
Trier par :
Budget
Trier par:Populaires du jour
241 - 260 sur 73 466 photos
1 sur 3

As is the case with many older homes, the layout of this kitchen was slightly awkward. The Panageries team began this project by completely gutting the kitchen and reworking the entire layout. Stainless steel, Wolfe & Subzero appliances are situated to one side of the room, creating a much more practical space that is easy to maneuver when preparing meals.
We blended a light gray, Luce Di Luna quartzite countertop and Walker Zanger white, beveled subway tile backsplash with dark, charcoal cabinetry. The full inset doors and drawers feature polished nickel bin pulls and cut glass knobs. The small, upper doors sport restoration glass.
Photography by Fish Eye Studios
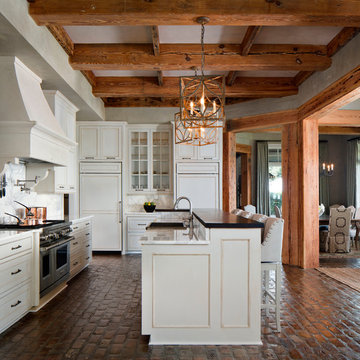
Chipper Hatter
Idées déco pour une grande cuisine ouverte encastrable classique en L avec un placard à porte affleurante, des portes de placard blanches, plan de travail en marbre, une crédence blanche, un sol en brique, un évier de ferme, une crédence en dalle de pierre et îlot.
Idées déco pour une grande cuisine ouverte encastrable classique en L avec un placard à porte affleurante, des portes de placard blanches, plan de travail en marbre, une crédence blanche, un sol en brique, un évier de ferme, une crédence en dalle de pierre et îlot.
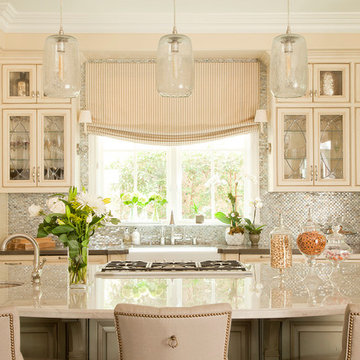
Photos by Manolo Langis
Idée de décoration pour une cuisine tradition avec un évier de ferme, un placard à porte affleurante, des portes de placard beiges, une crédence métallisée, une crédence en mosaïque, un électroménager en acier inoxydable et un plan de travail beige.
Idée de décoration pour une cuisine tradition avec un évier de ferme, un placard à porte affleurante, des portes de placard beiges, une crédence métallisée, une crédence en mosaïque, un électroménager en acier inoxydable et un plan de travail beige.
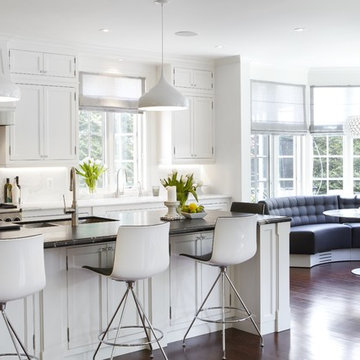
Photo: Vazquez-Abrams
Circular Bench: Ideal Sofa
Aménagement d'une cuisine américaine linéaire classique de taille moyenne avec des portes de placard blanches, une crédence blanche, une crédence en dalle de pierre, un évier 2 bacs, un placard à porte affleurante, un plan de travail en quartz modifié, un électroménager en acier inoxydable, parquet foncé et îlot.
Aménagement d'une cuisine américaine linéaire classique de taille moyenne avec des portes de placard blanches, une crédence blanche, une crédence en dalle de pierre, un évier 2 bacs, un placard à porte affleurante, un plan de travail en quartz modifié, un électroménager en acier inoxydable, parquet foncé et îlot.
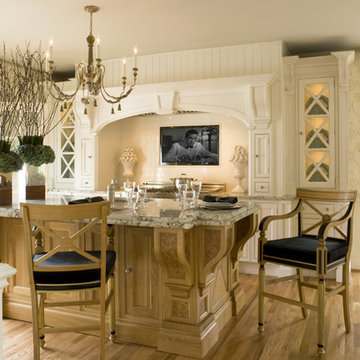
Aménagement d'une cuisine victorienne fermée avec des portes de placard blanches, une crédence blanche, une crédence en carrelage métro, un placard à porte affleurante, un plan de travail en granite et îlot.
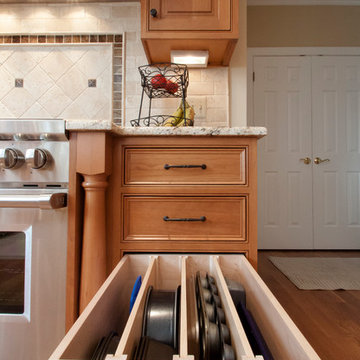
Project Features: Two Cabinet Colors; Custom Wood Hood with Arched Bottom Rail; Art for Everyday Turned Posts # B-1; Furniture Toe Kicks Type “C”; Corner Storage Unit; Drawer with Removable Front-to-Back Dividers; Desk Area; Custom Corkboards on Backs of Desk Area Doors; Wood Mullion and Seedy Spectrum Glass Doors; Custom Island with Seating for Five; Varied Height Cabinetry
Kitchen Perimeter and Desk Area Cabinets: Honey Brook Custom Cabinets in Cherry Wood with Champagne Finish; Hawthorne Beaded Inset Door Style with New Canaan Beaded Inset Drawers
Island Cabinets: Honey Brook Custom Cabinets in Maple Wood with Seapearl Paint and Glaze; Hawthorne Beaded Inset Door Style with New Canaan Beaded Inset Drawers
Countertops: 3cm Typhoon Cream Granite with Double Pencil Round Edge (Kitchen Perimeter) and Dupont Edge (Island)
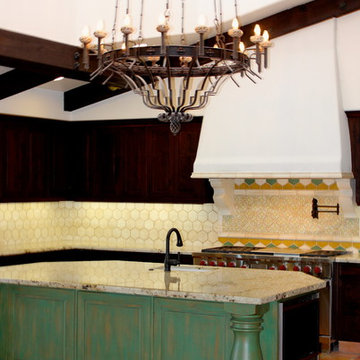
Interiors by Nina Williams Designs, Kitchen: custom designed tile, island, range, hood, cabinetry, chandelier
Aménagement d'une très grande cuisine ouverte encastrable méditerranéenne en U et bois vieilli avec un évier de ferme, un placard à porte affleurante, un plan de travail en granite, une crédence multicolore, une crédence en terre cuite et tomettes au sol.
Aménagement d'une très grande cuisine ouverte encastrable méditerranéenne en U et bois vieilli avec un évier de ferme, un placard à porte affleurante, un plan de travail en granite, une crédence multicolore, une crédence en terre cuite et tomettes au sol.
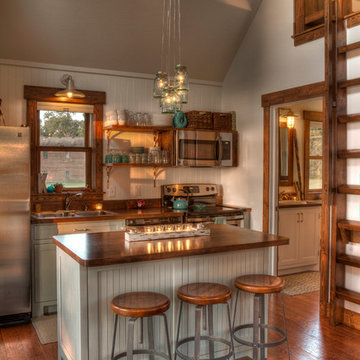
Idée de décoration pour une cuisine parallèle champêtre fermée et de taille moyenne avec un évier 2 bacs, un placard à porte affleurante, des portes de placard grises, un plan de travail en bois, une crédence blanche, une crédence en bois, un électroménager en acier inoxydable, un sol en bois brun, îlot et un sol marron.
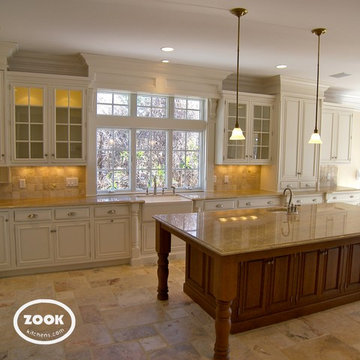
Zook Kitchens
Aménagement d'une très grande cuisine américaine encastrable classique en U avec un évier de ferme, un placard à porte affleurante, des portes de placard blanches, un plan de travail en granite, une crédence beige, une crédence en carrelage de pierre, un sol en carrelage de céramique et îlot.
Aménagement d'une très grande cuisine américaine encastrable classique en U avec un évier de ferme, un placard à porte affleurante, des portes de placard blanches, un plan de travail en granite, une crédence beige, une crédence en carrelage de pierre, un sol en carrelage de céramique et îlot.

Tom Kessler Photography
Exemple d'une très grande arrière-cuisine encastrable chic en U et bois vieilli avec un évier de ferme, un placard à porte affleurante, un plan de travail en quartz modifié, une crédence grise, une crédence en dalle métallique, un sol en calcaire et aucun îlot.
Exemple d'une très grande arrière-cuisine encastrable chic en U et bois vieilli avec un évier de ferme, un placard à porte affleurante, un plan de travail en quartz modifié, une crédence grise, une crédence en dalle métallique, un sol en calcaire et aucun îlot.
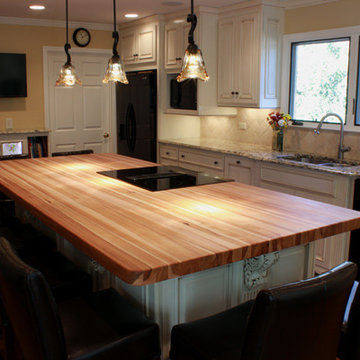
A butcher block kitchen island top made from solid 2" thick hickory. This top was sealed using butchers wax so it's 100% safe for food preparation. The countertop shown here has as a range which is perfectly safe and will meat all building codes.
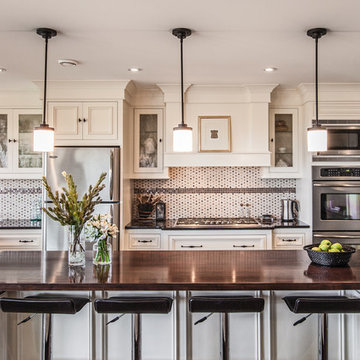
Becki Peckham | Bold Creative © 2012 Houzz
Réalisation d'une cuisine tradition en L avec un plan de travail en bois, un placard à porte affleurante, des portes de placard blanches, une crédence multicolore, une crédence en mosaïque et un électroménager en acier inoxydable.
Réalisation d'une cuisine tradition en L avec un plan de travail en bois, un placard à porte affleurante, des portes de placard blanches, une crédence multicolore, une crédence en mosaïque et un électroménager en acier inoxydable.

refrigerator with tray storage above
Designer's Edge
Aménagement d'une petite cuisine parallèle craftsman fermée avec un évier encastré, des portes de placard blanches, un plan de travail en stéatite, une crédence blanche, une crédence en carrelage métro, un électroménager en acier inoxydable, parquet clair, aucun îlot, un placard à porte affleurante et plan de travail noir.
Aménagement d'une petite cuisine parallèle craftsman fermée avec un évier encastré, des portes de placard blanches, un plan de travail en stéatite, une crédence blanche, une crédence en carrelage métro, un électroménager en acier inoxydable, parquet clair, aucun îlot, un placard à porte affleurante et plan de travail noir.
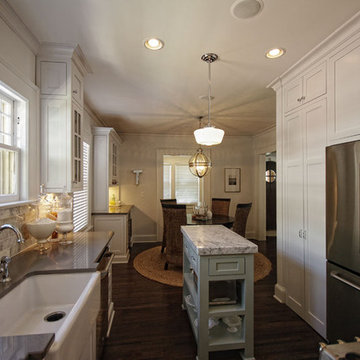
photo:Maya Fardoun
Cette photo montre une petite cuisine américaine chic en U avec un évier de ferme, un placard à porte affleurante, des portes de placard blanches, une crédence en carrelage de pierre, un électroménager en acier inoxydable, parquet foncé, îlot, un plan de travail en quartz modifié et une crédence grise.
Cette photo montre une petite cuisine américaine chic en U avec un évier de ferme, un placard à porte affleurante, des portes de placard blanches, une crédence en carrelage de pierre, un électroménager en acier inoxydable, parquet foncé, îlot, un plan de travail en quartz modifié et une crédence grise.
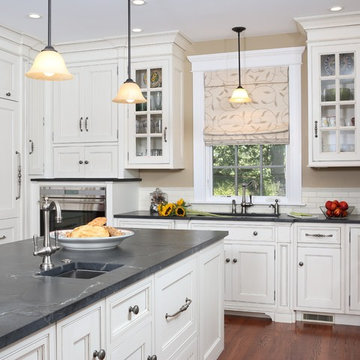
Keith Gegg
Réalisation d'une cuisine ouverte encastrable tradition en U de taille moyenne avec un évier encastré, un placard à porte affleurante, des portes de placard blanches, un plan de travail en granite, une crédence blanche, une crédence en céramique, un sol en bois brun et îlot.
Réalisation d'une cuisine ouverte encastrable tradition en U de taille moyenne avec un évier encastré, un placard à porte affleurante, des portes de placard blanches, un plan de travail en granite, une crédence blanche, une crédence en céramique, un sol en bois brun et îlot.
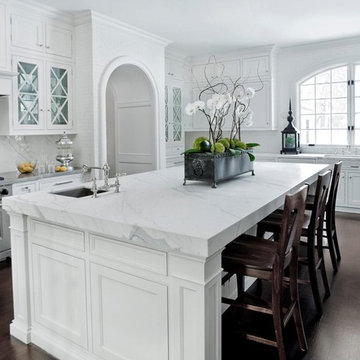
Idée de décoration pour une cuisine tradition avec un placard à porte affleurante, un électroménager en acier inoxydable, plan de travail en marbre, des portes de placard blanches, une crédence blanche et un plan de travail gris.

This 7-bed 5-bath Wyoming ski home follows strict subdivision-mandated style, but distinguishes itself through a refined approach to detailing. The result is a clean-lined version of the archetypal rustic mountain home, with a connection to the European ski chalet as well as to traditional American lodge and mountain architecture. Architecture & interior design by Michael Howells. Photos by David Agnello, copyright 2012. www.davidagnello.com

Photos taken by J.W. Smith. This kitchen was designed to bridge the gap between contemporary and traditional styles since the architectural style of the house is traditional, but the owner's taste leans towards contemporary. The owner wanted the cabinets to be different from the often seen white painted cabinets, but also wanted the kitchen to appear light and breezy. The purpose of the glass tile work is to create a textural change from soft to chrisp and clean. The white dish pantry seen near the kitchen table was an existing piece. On either side, closed door drywall niches were built out to flank the dish pantry.
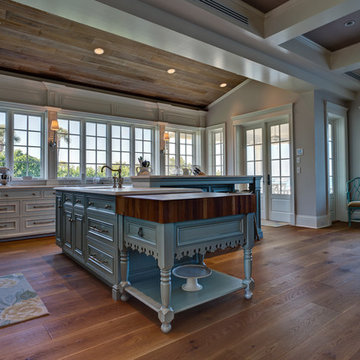
©2012 Kätapolt Photography
Cette image montre une grande cuisine américaine craftsman en L avec un sol en bois brun, un évier encastré, un placard à porte affleurante, des portes de placard blanches, un plan de travail en quartz, un électroménager en acier inoxydable, îlot et un sol marron.
Cette image montre une grande cuisine américaine craftsman en L avec un sol en bois brun, un évier encastré, un placard à porte affleurante, des portes de placard blanches, un plan de travail en quartz, un électroménager en acier inoxydable, îlot et un sol marron.
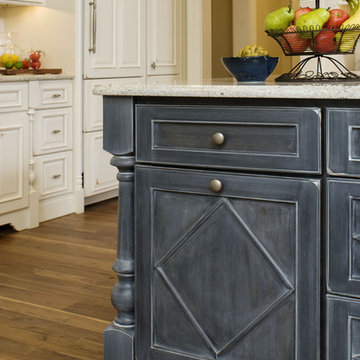
Kitchen Island
Door Style: Custom
Wood: Birch
Finish: Ebony w/ white heavy glaze; matte
Idée de décoration pour une très grande cuisine américaine tradition en L avec un évier de ferme, un placard à porte affleurante, des portes de placard blanches, un plan de travail en granite, une crédence beige, une crédence en dalle de pierre, un électroménager en acier inoxydable, parquet foncé, îlot et un sol marron.
Idée de décoration pour une très grande cuisine américaine tradition en L avec un évier de ferme, un placard à porte affleurante, des portes de placard blanches, un plan de travail en granite, une crédence beige, une crédence en dalle de pierre, un électroménager en acier inoxydable, parquet foncé, îlot et un sol marron.
Idées déco de cuisines avec un placard à porte affleurante
13