Idées déco de cuisines avec un placard à porte affleurante
Trier par :
Budget
Trier par:Populaires du jour
301 - 320 sur 73 564 photos
1 sur 3
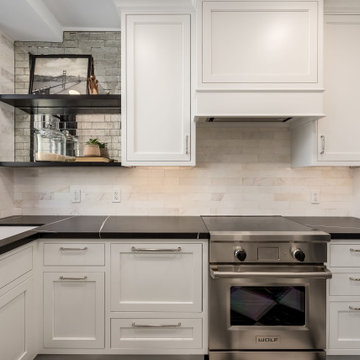
Remodeled kitchen for a 1920's building. Includes a single (paneled) dishwasher drawer, microwave drawer and a paneled refrigerator.
Open shelving, undercabinet lighting and inset cabinetry.
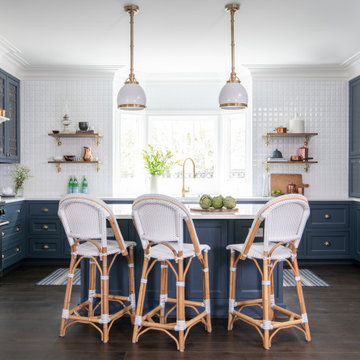
Blue and white modern French country style kitchen with gold accents
Inspiration pour une cuisine traditionnelle en U avec un évier de ferme, des portes de placard bleues, une crédence blanche, un électroménager en acier inoxydable, parquet foncé, îlot, un plan de travail blanc, un sol marron et un placard à porte affleurante.
Inspiration pour une cuisine traditionnelle en U avec un évier de ferme, des portes de placard bleues, une crédence blanche, un électroménager en acier inoxydable, parquet foncé, îlot, un plan de travail blanc, un sol marron et un placard à porte affleurante.

Because... kids.
Cette photo montre une cuisine américaine chic en U de taille moyenne avec un évier de ferme, un placard à porte affleurante, des portes de placard blanches, un plan de travail en granite, une crédence blanche, une crédence en marbre, un électroménager en acier inoxydable, un sol en bois brun, îlot et plan de travail noir.
Cette photo montre une cuisine américaine chic en U de taille moyenne avec un évier de ferme, un placard à porte affleurante, des portes de placard blanches, un plan de travail en granite, une crédence blanche, une crédence en marbre, un électroménager en acier inoxydable, un sol en bois brun, îlot et plan de travail noir.
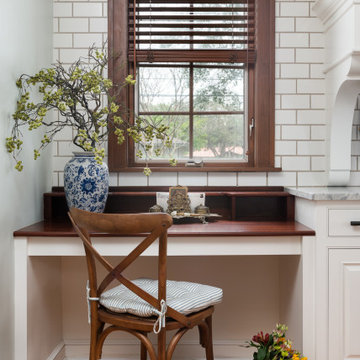
cozy desk
Cette photo montre une cuisine craftsman en L fermée et de taille moyenne avec un évier encastré, un placard à porte affleurante, des portes de placard blanches, un plan de travail en granite, une crédence blanche, une crédence en carrelage métro, un électroménager en acier inoxydable, un sol en bois brun, îlot, un sol marron et un plan de travail blanc.
Cette photo montre une cuisine craftsman en L fermée et de taille moyenne avec un évier encastré, un placard à porte affleurante, des portes de placard blanches, un plan de travail en granite, une crédence blanche, une crédence en carrelage métro, un électroménager en acier inoxydable, un sol en bois brun, îlot, un sol marron et un plan de travail blanc.
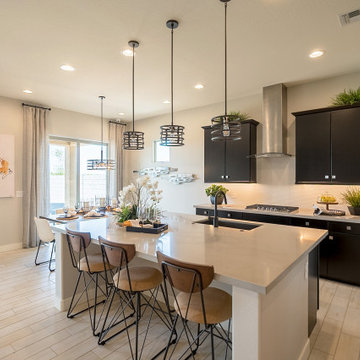
Idées déco pour une cuisine américaine contemporaine en L de taille moyenne avec un évier encastré, un placard à porte affleurante, des portes de placard marrons, un plan de travail en surface solide, une crédence beige, une crédence en céramique, un électroménager en acier inoxydable, parquet clair, îlot, un sol beige et un plan de travail beige.

Gorgeous French Country style kitchen featuring a rustic cherry hood with coordinating island. White inset cabinetry frames the dark cherry creating a timeless design.
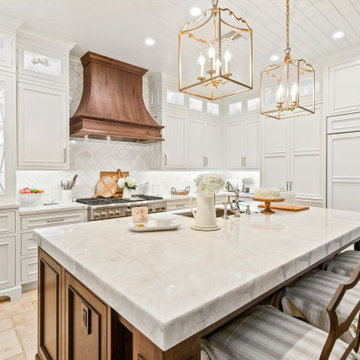
Gorgeous French Country style kitchen featuring a rustic cherry hood with coordinating island. White inset cabinetry frames the dark cherry creating a timeless design.
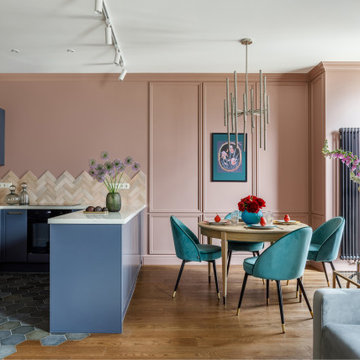
Работая над гостиной, мне хотелось создать не только привлекательную комнату, но и придать ей нотку солидности и достоинства. Цвет стен выбран приглушенный розовый. Текстиль идеально вписываются в общий интерьер, живые растения и настольные лампы, придают комнате ту самую изюминку. Обеденная зона стала любимым местом для всех членов семьи, где они собираются за завтраком и праздничным обедом.
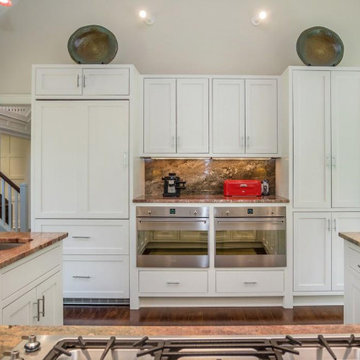
New home kitchen build an installation. All millwork was built by RSS Construction
Inspiration pour une grande cuisine américaine encastrable rustique en U avec un évier encastré, un placard à porte affleurante, des portes de placard blanches, un plan de travail en granite, parquet foncé, îlot, un sol marron, un plan de travail beige et un plafond voûté.
Inspiration pour une grande cuisine américaine encastrable rustique en U avec un évier encastré, un placard à porte affleurante, des portes de placard blanches, un plan de travail en granite, parquet foncé, îlot, un sol marron, un plan de travail beige et un plafond voûté.
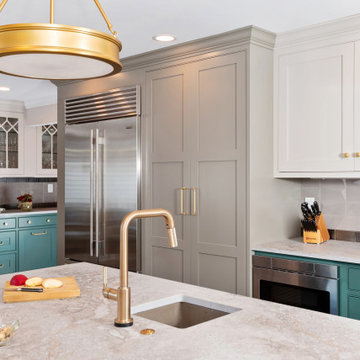
Exemple d'une grande arrière-cuisine chic en L avec un évier de ferme, un placard à porte affleurante, des portes de placards vertess, un plan de travail en quartz modifié, une crédence beige, une crédence en carrelage métro, un électroménager en acier inoxydable, parquet clair, îlot, un sol marron et un plan de travail gris.
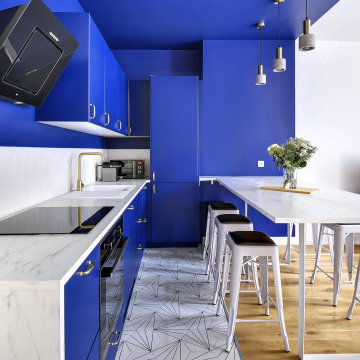
Cette photo montre une grande cuisine américaine tendance en U avec un évier 1 bac, un placard à porte affleurante, des portes de placard bleues, un plan de travail en stratifié, une crédence blanche, une crédence en céramique, un électroménager noir, un sol en carrelage de céramique, une péninsule, un sol blanc et un plan de travail blanc.
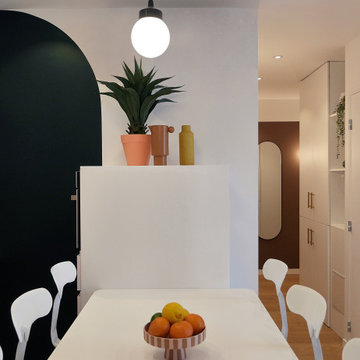
Idée de décoration pour une petite cuisine ouverte linéaire minimaliste avec un évier 1 bac, un placard à porte affleurante, des portes de placard rose, un plan de travail en stratifié, une crédence multicolore, une crédence en céramique, un électroménager blanc, un sol en vinyl, un sol beige et un plan de travail blanc.

kitchenhouse
Inspiration pour une très grande cuisine ouverte linéaire marine en bois clair avec un évier encastré, un placard à porte affleurante, un plan de travail en surface solide, un électroménager blanc, une péninsule et un sol blanc.
Inspiration pour une très grande cuisine ouverte linéaire marine en bois clair avec un évier encastré, un placard à porte affleurante, un plan de travail en surface solide, un électroménager blanc, une péninsule et un sol blanc.
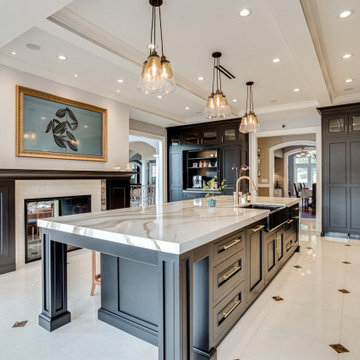
Réalisation d'une très grande cuisine américaine parallèle méditerranéenne avec un évier de ferme, un placard à porte affleurante, des portes de placard noires, un plan de travail en quartz modifié, une crédence beige, une crédence en marbre, un électroménager noir, un sol en marbre, îlot, un sol multicolore et un plan de travail beige.

Took down a wall in this kitchen where there used to be a pass through - now it is fully open to the family room with a large island and seating for the whole family.
Photo by Chris Veith
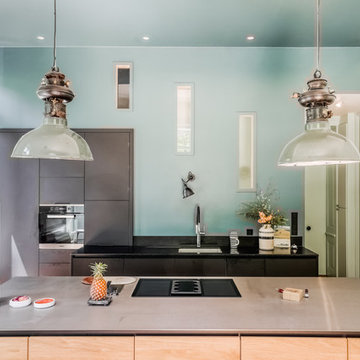
Une piece à vivre avec un ilot monumental pour les parties de finger food
Aménagement d'une grande cuisine américaine linéaire moderne en bois clair avec un évier encastré, un placard à porte affleurante, une crédence noire, une crédence en marbre, un électroménager noir, parquet clair, îlot, un sol beige et plan de travail noir.
Aménagement d'une grande cuisine américaine linéaire moderne en bois clair avec un évier encastré, un placard à porte affleurante, une crédence noire, une crédence en marbre, un électroménager noir, parquet clair, îlot, un sol beige et plan de travail noir.
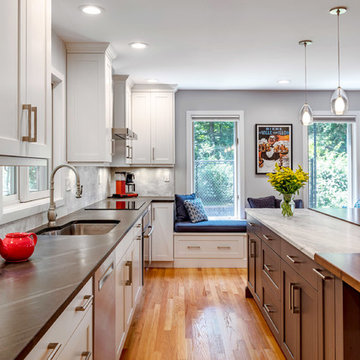
A timeless kitchen designed by Ron Fisher with three different countertops and two islands blends seamlessly into this beautiful home in Cheshire Connecticut.

A cook’s kitchen through and through; we loved working on this modern country farmhouse kitchen project. This kitchen was designed for relaxed entertaining on a large-scale for friends staying for the weekend, but also for everyday kitchen suppers with the family.
As you walk into the kitchen the space feels warm and welcoming thanks to the soothing colour palette and Smithfield weathered oak finish. The kitchen has a large dining table with incredible views across the rolling East Sussex countryside. A separate scullery and walk in pantry concealed behind cabinetry either side of the French door fridge freezer provide a huge amount of storage and prep space completely hidden from view but easily accessible. The balance of cabinetry is perfect for the space and doesn’t compromise the light and airy feel we love to create in our Humphrey Munson kitchen projects.
The five oven AGA, set within a bespoke false chimney, creates a main focal point for the room and the antique effect mirror splashback has been installed for a number of reasons; it bounces the light back across the room but also helps with continuing conversations with guests seated at the island. This is a sociable kitchen with seating at the island to serve drinks and quick appetisers before dinner, or to sit with coffee and a laptop to catch up on emails.
To the left of the AGA is countertop storage with a bi-fold door which provides essential shelving for larger countertop appliances like the KitchenAid mixer and Magimix. Following on from the countertop cupboard is open shelving and the main sink run which features a large Kohler sink and Perrin & Rowe Athenian tap with rinse. To the right of the AGA is another countertop cupboard with a bi-fold door that not only balances the space in terms of symmetry, but conceals the breakfast cupboard which is perfect for storing the coffee machine, cups and everyday glassware.
The large island is directly opposite the AGA and has been kept deliberately clear so that cooking and preparing food on a larger scale for family or friends staying all weekend is easy and stress free. The dining area which is just off of the main kitchen in the orangery seats six people at the table and is perfect for low key dining for a few friends and weekday meals.
Directly opposite the island is a bank of floor to ceiling Smithfield Oak cabinetry that has a Fisher & Paykel French door refrigeration and freezer unit finished in stainless steel in the centre, while either side of the fridge freezer is a walk in scullery and walk in pantry that helps to keep all clutter hidden safely out of site without having to leave the kitchen and guests.
We love the modern rustic luxe feel of this kitchen with the Nickleby cabinetry on the perimeter run painted in ‘Cuffs’ and the island painted in ‘London Calling’ it has a really relaxed and warm feeling to the space, particularly with the weathered bronze Tetterby pull handles and Hexham knobs. This is the ‘new neutral’ and really about creating a relaxed and informal setting that is perfect for this beautiful country home.
Photo credit: Paul Craig
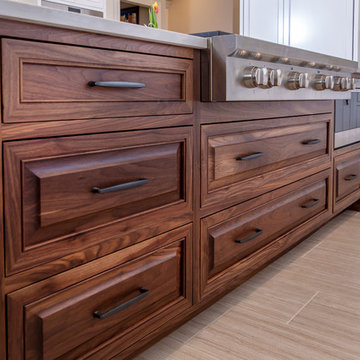
Photo Credit - Darin Holiday w/ Electric Films
Designer white custom inset kitchen cabinets
Select walnut island
Kitchen remodel
Kitchen design: Brandon Fitzmorris w/ Greenbrook Design - Shelby, NC
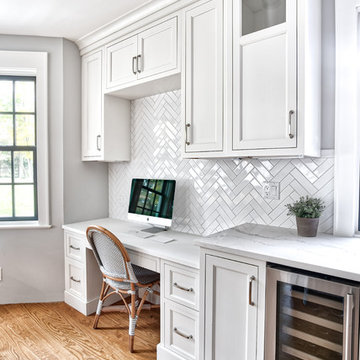
This side of the kitchen has a built-in desk for taking care of any bills ans storing mail and other documents.
Photos by Chris Veith.
Cette image montre une très grande cuisine américaine parallèle traditionnelle avec un évier de ferme, un placard à porte affleurante, des portes de placard blanches, un plan de travail en quartz, une crédence blanche, une crédence en carrelage métro, un électroménager en acier inoxydable, un sol en bois brun, îlot et un plan de travail blanc.
Cette image montre une très grande cuisine américaine parallèle traditionnelle avec un évier de ferme, un placard à porte affleurante, des portes de placard blanches, un plan de travail en quartz, une crédence blanche, une crédence en carrelage métro, un électroménager en acier inoxydable, un sol en bois brun, îlot et un plan de travail blanc.
Idées déco de cuisines avec un placard à porte affleurante
16