Idées déco de cuisines avec un placard à porte affleurante
Trier par :
Budget
Trier par:Populaires du jour
321 - 340 sur 73 564 photos
1 sur 3

A cook’s kitchen through and through; we loved working on this modern country farmhouse kitchen project. This kitchen was designed for relaxed entertaining on a large-scale for friends staying for the weekend, but also for everyday kitchen suppers with the family.
As you walk into the kitchen the space feels warm and welcoming thanks to the soothing colour palette and Smithfield weathered oak finish. The kitchen has a large dining table with incredible views across the rolling East Sussex countryside. A separate scullery and walk in pantry concealed behind cabinetry either side of the French door fridge freezer provide a huge amount of storage and prep space completely hidden from view but easily accessible. The balance of cabinetry is perfect for the space and doesn’t compromise the light and airy feel we love to create in our Humphrey Munson kitchen projects.
The five oven AGA, set within a bespoke false chimney, creates a main focal point for the room and the antique effect mirror splashback has been installed for a number of reasons; it bounces the light back across the room but also helps with continuing conversations with guests seated at the island. This is a sociable kitchen with seating at the island to serve drinks and quick appetisers before dinner, or to sit with coffee and a laptop to catch up on emails.
To the left of the AGA is countertop storage with a bi-fold door which provides essential shelving for larger countertop appliances like the KitchenAid mixer and Magimix. Following on from the countertop cupboard is open shelving and the main sink run which features a large Kohler sink and Perrin & Rowe Athenian tap with rinse. To the right of the AGA is another countertop cupboard with a bi-fold door that not only balances the space in terms of symmetry, but conceals the breakfast cupboard which is perfect for storing the coffee machine, cups and everyday glassware.
The large island is directly opposite the AGA and has been kept deliberately clear so that cooking and preparing food on a larger scale for family or friends staying all weekend is easy and stress free. The dining area which is just off of the main kitchen in the orangery seats six people at the table and is perfect for low key dining for a few friends and weekday meals.
Directly opposite the island is a bank of floor to ceiling Smithfield Oak cabinetry that has a Fisher & Paykel French door refrigeration and freezer unit finished in stainless steel in the centre, while either side of the fridge freezer is a walk in scullery and walk in pantry that helps to keep all clutter hidden safely out of site without having to leave the kitchen and guests.
We love the modern rustic luxe feel of this kitchen with the Nickleby cabinetry on the perimeter run painted in ‘Cuffs’ and the island painted in ‘London Calling’ it has a really relaxed and warm feeling to the space, particularly with the weathered bronze Tetterby pull handles and Hexham knobs. This is the ‘new neutral’ and really about creating a relaxed and informal setting that is perfect for this beautiful country home.
Photo credit: Paul Craig
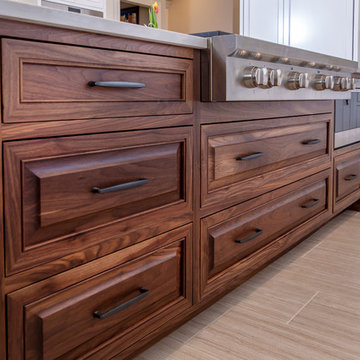
Photo Credit - Darin Holiday w/ Electric Films
Designer white custom inset kitchen cabinets
Select walnut island
Kitchen remodel
Kitchen design: Brandon Fitzmorris w/ Greenbrook Design - Shelby, NC
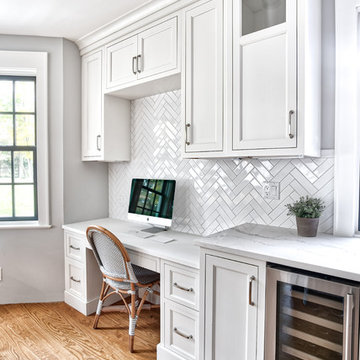
This side of the kitchen has a built-in desk for taking care of any bills ans storing mail and other documents.
Photos by Chris Veith.
Cette image montre une très grande cuisine américaine parallèle traditionnelle avec un évier de ferme, un placard à porte affleurante, des portes de placard blanches, un plan de travail en quartz, une crédence blanche, une crédence en carrelage métro, un électroménager en acier inoxydable, un sol en bois brun, îlot et un plan de travail blanc.
Cette image montre une très grande cuisine américaine parallèle traditionnelle avec un évier de ferme, un placard à porte affleurante, des portes de placard blanches, un plan de travail en quartz, une crédence blanche, une crédence en carrelage métro, un électroménager en acier inoxydable, un sol en bois brun, îlot et un plan de travail blanc.
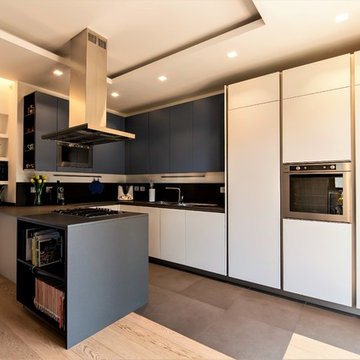
Fotografo: Matteo Marchionni
Idée de décoration pour une cuisine américaine design en U de taille moyenne avec un évier posé, un placard à porte affleurante, des portes de placard blanches, un plan de travail en surface solide, une crédence bleue, un électroménager en acier inoxydable, un sol en carrelage de porcelaine, îlot, un sol marron et un plan de travail bleu.
Idée de décoration pour une cuisine américaine design en U de taille moyenne avec un évier posé, un placard à porte affleurante, des portes de placard blanches, un plan de travail en surface solide, une crédence bleue, un électroménager en acier inoxydable, un sol en carrelage de porcelaine, îlot, un sol marron et un plan de travail bleu.
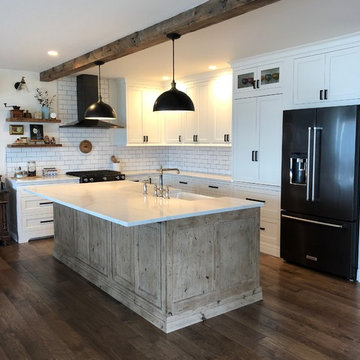
Studio Home collaborated with the client to create a tailor made kitchen layout in this North End Remodel. Using Medallion Inset cabinetry and combining the perimeter in White Icing Paint with the Buckskin Appaloosa finish on the island is a perfect statement piece for this Farmhouse Kitchen. Studio Home provided all the schematics the Client's contractor could need to ensure the installation was seamless.
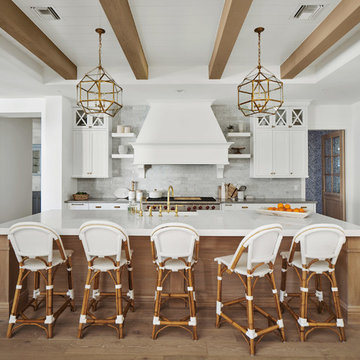
Roehner Ryan
Cette photo montre une grande cuisine ouverte encastrable nature en L avec un évier de ferme, un placard à porte affleurante, des portes de placard blanches, un plan de travail en quartz modifié, une crédence grise, une crédence en marbre, parquet clair, îlot, un sol beige et un plan de travail gris.
Cette photo montre une grande cuisine ouverte encastrable nature en L avec un évier de ferme, un placard à porte affleurante, des portes de placard blanches, un plan de travail en quartz modifié, une crédence grise, une crédence en marbre, parquet clair, îlot, un sol beige et un plan de travail gris.

Modern functionality with a vintage farmhouse style makes this the perfect kitchen featuring marble counter tops, subway tile backsplash, SubZero and Wolf appliances, custom cabinetry, white oak floating shelves and engineered wide plank, oak flooring.
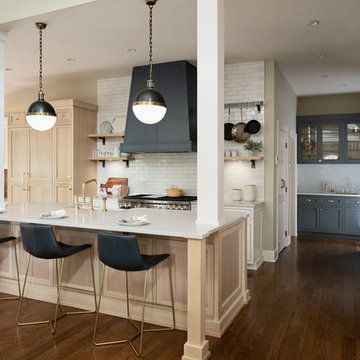
© amandakirkpatrickphoto
Cette image montre une grande cuisine traditionnelle en bois clair avec un évier de ferme, un placard à porte affleurante, une crédence blanche, un électroménager en acier inoxydable, un sol en bois brun, îlot et un plan de travail blanc.
Cette image montre une grande cuisine traditionnelle en bois clair avec un évier de ferme, un placard à porte affleurante, une crédence blanche, un électroménager en acier inoxydable, un sol en bois brun, îlot et un plan de travail blanc.
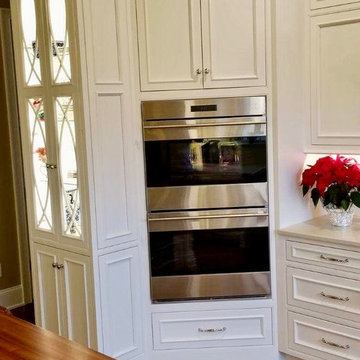
Zarrillo's
Idée de décoration pour une grande cuisine américaine encastrable tradition en L avec un évier de ferme, un placard à porte affleurante, des portes de placard blanches, un plan de travail en quartz modifié, une crédence beige, une crédence en carreau de ciment, un sol en bois brun, îlot et un plan de travail beige.
Idée de décoration pour une grande cuisine américaine encastrable tradition en L avec un évier de ferme, un placard à porte affleurante, des portes de placard blanches, un plan de travail en quartz modifié, une crédence beige, une crédence en carreau de ciment, un sol en bois brun, îlot et un plan de travail beige.
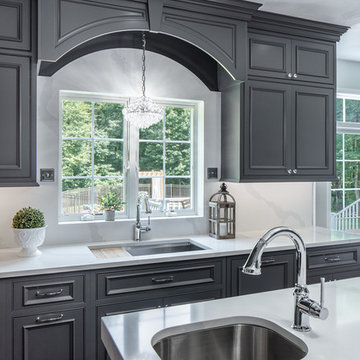
Shiloh Cabinetry, custom paint by Sherwin Williams - Peppercorn. The counter tops and the full height back splash is done with Silestone Eternal Calcutta Classic quartz. Just to make the island more fantastic, we put a 3" thick edge on it.
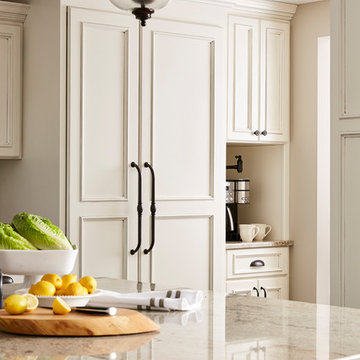
The custom cabinetry offers plenty of storage plus room for a coffee nook.
Alyssa Lee Photography
Exemple d'une cuisine américaine chic en L de taille moyenne avec un évier encastré, un placard à porte affleurante, des portes de placard blanches, un plan de travail en granite, une crédence grise, une crédence en carrelage métro, un électroménager en acier inoxydable, un sol en bois brun, îlot, un sol marron et un plan de travail beige.
Exemple d'une cuisine américaine chic en L de taille moyenne avec un évier encastré, un placard à porte affleurante, des portes de placard blanches, un plan de travail en granite, une crédence grise, une crédence en carrelage métro, un électroménager en acier inoxydable, un sol en bois brun, îlot, un sol marron et un plan de travail beige.

Expansive kitchen complete with island seating, custom cabinets, and plenty of prep space. A cased opening connects the kitchen to the butler's pantry.
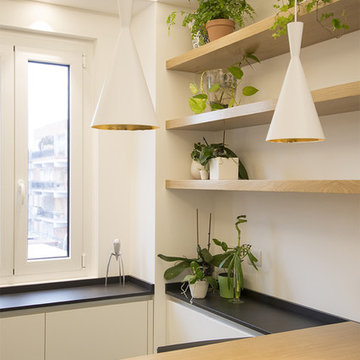
Alice Camandona
Cette image montre une très grande cuisine ouverte minimaliste en U avec un évier posé, un placard à porte affleurante, un plan de travail en quartz modifié, une crédence noire, une crédence en ardoise, un électroménager en acier inoxydable, un sol en carrelage de porcelaine, un sol gris et plan de travail noir.
Cette image montre une très grande cuisine ouverte minimaliste en U avec un évier posé, un placard à porte affleurante, un plan de travail en quartz modifié, une crédence noire, une crédence en ardoise, un électroménager en acier inoxydable, un sol en carrelage de porcelaine, un sol gris et plan de travail noir.
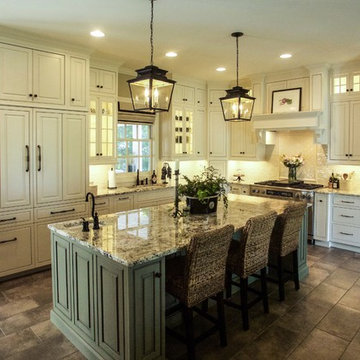
Kitchen Perimeter Omega cabinets Potomac Maple Beaded Inset Oyster finish, Island Pesto Hazelnut Glaze, Schaub 749-10B pulls 748-10B pulls 747-10B pulls 703-10B knobs Colonial Series Oil Rubbed Bronze, 3cm Alaska White Granite demi edge designed by Rachel Addicks
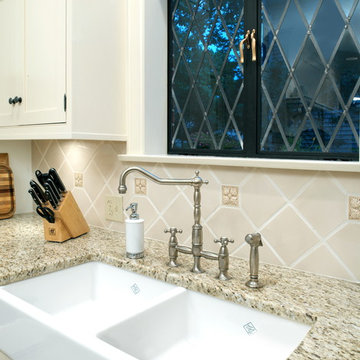
Designed by Monica Lewis, CMKBD, MCR, UDCP of J.S. Brown & Co. Photography by J.E. Evans
Exemple d'une cuisine chic fermée avec un évier de ferme, un placard à porte affleurante, des portes de placard blanches, un plan de travail en granite, une crédence beige, une crédence en céramique, un électroménager en acier inoxydable, parquet clair et un plan de travail beige.
Exemple d'une cuisine chic fermée avec un évier de ferme, un placard à porte affleurante, des portes de placard blanches, un plan de travail en granite, une crédence beige, une crédence en céramique, un électroménager en acier inoxydable, parquet clair et un plan de travail beige.
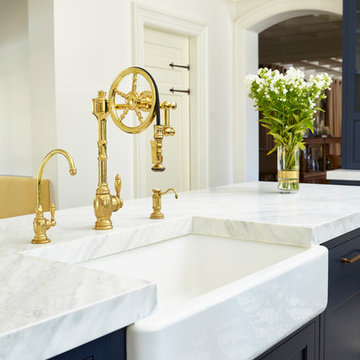
This elegant marble sink with beautifully designed brass fixtures and soap dispenser are a welcome addition to this sophisticated kitchen.
Cette image montre une cuisine américaine traditionnelle avec un évier encastré, un placard à porte affleurante, des portes de placard bleues, un plan de travail en quartz modifié, une crédence blanche, une crédence en céramique, un électroménager en acier inoxydable, un sol en carrelage de porcelaine, 2 îlots et un sol multicolore.
Cette image montre une cuisine américaine traditionnelle avec un évier encastré, un placard à porte affleurante, des portes de placard bleues, un plan de travail en quartz modifié, une crédence blanche, une crédence en céramique, un électroménager en acier inoxydable, un sol en carrelage de porcelaine, 2 îlots et un sol multicolore.
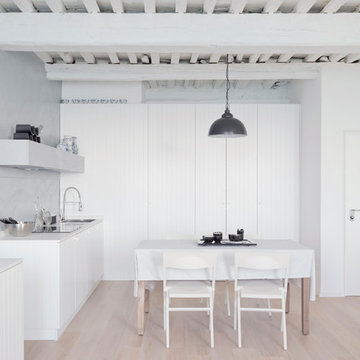
Anna Positano
Cette photo montre une petite cuisine ouverte bord de mer en L avec un évier posé, un placard à porte affleurante, des portes de placard blanches, un plan de travail en quartz modifié, une crédence grise, un électroménager blanc, parquet clair et aucun îlot.
Cette photo montre une petite cuisine ouverte bord de mer en L avec un évier posé, un placard à porte affleurante, des portes de placard blanches, un plan de travail en quartz modifié, une crédence grise, un électroménager blanc, parquet clair et aucun îlot.
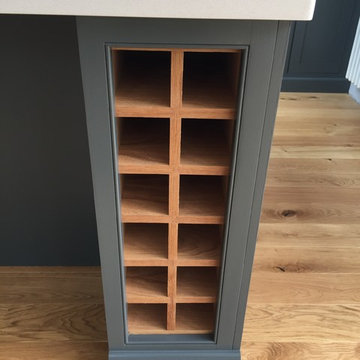
A stunning example of one of our handmade shaker painted kitchens, this one finished in F&B Downpipe with White Quartz worktops
Cette photo montre une grande cuisine américaine chic en L avec un évier de ferme, un placard à porte affleurante, des portes de placard grises, un plan de travail en quartz, un électroménager en acier inoxydable, un sol en bois brun, îlot et un sol marron.
Cette photo montre une grande cuisine américaine chic en L avec un évier de ferme, un placard à porte affleurante, des portes de placard grises, un plan de travail en quartz, un électroménager en acier inoxydable, un sol en bois brun, îlot et un sol marron.
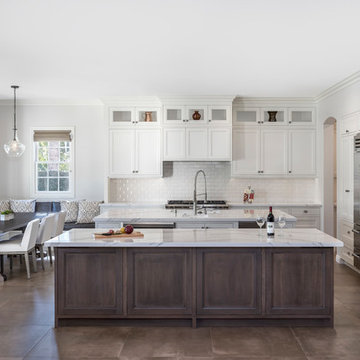
Adam Taylor Photos
Aménagement d'une grande cuisine ouverte parallèle méditerranéenne en bois brun avec un évier encastré, un placard à porte affleurante, un plan de travail en quartz modifié, une crédence blanche, une crédence en carrelage métro, un électroménager en acier inoxydable, un sol en carrelage de porcelaine, 2 îlots et un sol marron.
Aménagement d'une grande cuisine ouverte parallèle méditerranéenne en bois brun avec un évier encastré, un placard à porte affleurante, un plan de travail en quartz modifié, une crédence blanche, une crédence en carrelage métro, un électroménager en acier inoxydable, un sol en carrelage de porcelaine, 2 îlots et un sol marron.
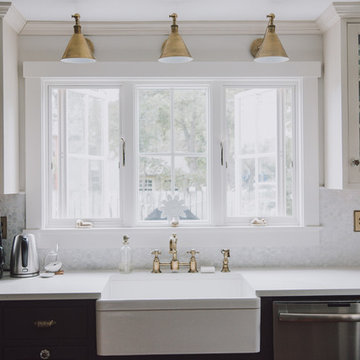
Custom kitchen featuring Starmark cabinets. The cabinets are beaded inset with custom colors selected by the interior designer.
Réalisation d'une grande cuisine américaine victorienne en U avec un évier de ferme, un placard à porte affleurante, des portes de placard grises, un plan de travail en quartz modifié, une crédence blanche, une crédence en céramique, un électroménager en acier inoxydable, parquet foncé, îlot et un sol marron.
Réalisation d'une grande cuisine américaine victorienne en U avec un évier de ferme, un placard à porte affleurante, des portes de placard grises, un plan de travail en quartz modifié, une crédence blanche, une crédence en céramique, un électroménager en acier inoxydable, parquet foncé, îlot et un sol marron.
Idées déco de cuisines avec un placard à porte affleurante
17