Idées déco de cuisines avec un placard à porte shaker
Trier par :
Budget
Trier par:Populaires du jour
121 - 140 sur 420 216 photos
1 sur 3

Rob Karosis: Photographer
Exemple d'une grande cuisine ouverte chic en U et bois brun avec un évier de ferme, un placard à porte shaker, un plan de travail en granite, une crédence grise, une crédence en carrelage de pierre, un électroménager en acier inoxydable, un sol en bois brun, îlot et un sol marron.
Exemple d'une grande cuisine ouverte chic en U et bois brun avec un évier de ferme, un placard à porte shaker, un plan de travail en granite, une crédence grise, une crédence en carrelage de pierre, un électroménager en acier inoxydable, un sol en bois brun, îlot et un sol marron.
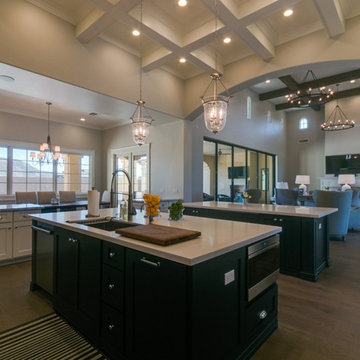
Exemple d'une grande cuisine ouverte chic en L avec un placard à porte shaker, des portes de placard blanches, un plan de travail en quartz modifié, 2 îlots, un évier encastré, une crédence blanche, une crédence en carrelage métro, un électroménager en acier inoxydable, parquet foncé et un sol marron.

Réalisation d'une cuisine linéaire champêtre de taille moyenne avec un évier de ferme, un placard à porte shaker, des portes de placard blanches, un plan de travail en quartz modifié, une crédence grise, une crédence en carrelage de pierre, un électroménager en acier inoxydable, îlot et un sol en bois brun.
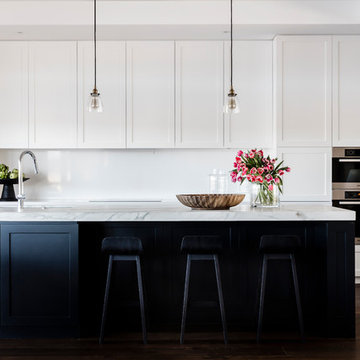
Maree Homer Photography
Exemple d'une cuisine parallèle chic avec un évier encastré, un placard à porte shaker, une crédence blanche, parquet foncé et îlot.
Exemple d'une cuisine parallèle chic avec un évier encastré, un placard à porte shaker, une crédence blanche, parquet foncé et îlot.

Inspiration pour une cuisine traditionnelle en U avec un placard à porte shaker, des portes de placard blanches, une crédence blanche, un électroménager en acier inoxydable, plan de travail en marbre, une crédence en carreau de porcelaine et parquet foncé.

Windows in kitchen overlooking pool and lake.
Exemple d'une très grande cuisine ouverte nature en U avec un évier de ferme, un placard à porte shaker, des portes de placard blanches, plan de travail en marbre, une crédence multicolore, une crédence en mosaïque, un électroménager en acier inoxydable, parquet foncé et îlot.
Exemple d'une très grande cuisine ouverte nature en U avec un évier de ferme, un placard à porte shaker, des portes de placard blanches, plan de travail en marbre, une crédence multicolore, une crédence en mosaïque, un électroménager en acier inoxydable, parquet foncé et îlot.
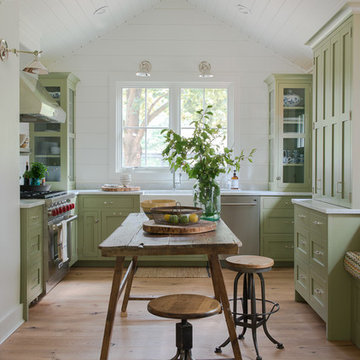
Idée de décoration pour une cuisine champêtre avec un évier de ferme, un placard à porte shaker, des portes de placards vertess, un électroménager en acier inoxydable, parquet clair et aucun îlot.

Idées déco pour une grande cuisine américaine classique avec un évier de ferme, un placard à porte shaker, des portes de placard blanches, une crédence grise, un électroménager en acier inoxydable, parquet foncé, îlot, plan de travail en marbre, une crédence en carrelage de pierre et un sol marron.

The new kitchen space was once the ill-conceived location of a guest bath and a closet for the master bedroom. We solved the layout issue by placing the kitchen where the guest bath was and a new guest bath in the former location of the kitchen. This opened the living, dining and kitchen area of the home to create a space that is ideal for entertaining.

This Kitchen space was perfectly remodeled for a busy family with three boys. Plenty of light, space, and compartments for everything under the sun! The eleven foot long Calcutta marble slab island underneath the unique glass light fixtures is spacious and truly adds to the modern feel.

Lake Front Country Estate Kitchen, designed by Tom Markalunas, built by Resort Custom Homes. Photography by Rachael Boling.
Exemple d'une grande cuisine chic en L avec un placard à porte shaker, des portes de placard blanches, un plan de travail en granite, une crédence blanche, une crédence en carrelage métro, un électroménager en acier inoxydable, un sol en bois brun et îlot.
Exemple d'une grande cuisine chic en L avec un placard à porte shaker, des portes de placard blanches, un plan de travail en granite, une crédence blanche, une crédence en carrelage métro, un électroménager en acier inoxydable, un sol en bois brun et îlot.

Cette photo montre une cuisine ouverte nature en L avec un placard à porte shaker, des portes de placard blanches, un plan de travail en bois, une crédence blanche, une crédence en carrelage métro, un électroménager en acier inoxydable, un sol en bois brun et îlot.

Backsplash - Lunada Bay Tile - Sumi-e 1 x 4 Mini Brick / Color - Izu Natural
Michael Partenio
Aménagement d'une cuisine américaine bord de mer avec un placard à porte shaker, des portes de placard blanches, une crédence en carreau de verre, un plan de travail en granite, une crédence bleue, un électroménager en acier inoxydable et îlot.
Aménagement d'une cuisine américaine bord de mer avec un placard à porte shaker, des portes de placard blanches, une crédence en carreau de verre, un plan de travail en granite, une crédence bleue, un électroménager en acier inoxydable et îlot.

Vintage kitchen remodel. Our inspiration for the Spanish bungalow was California Coastal. We kept the beautiful terracotta floors, repurposed the cabinetry, added new countertops and backsplash. The client wanted a dishwasher so we extended the countertop to make room for the dishwasher & added additional cabinetry for more storage.
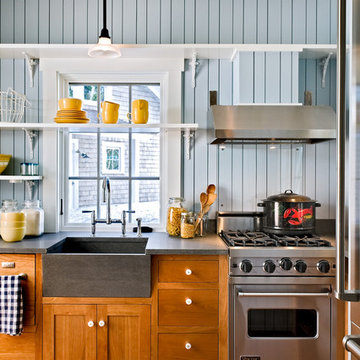
photography by Rob Karosis
Idées déco pour une cuisine bord de mer en bois brun avec un électroménager en acier inoxydable, un évier de ferme, un placard à porte shaker et une crédence multicolore.
Idées déco pour une cuisine bord de mer en bois brun avec un électroménager en acier inoxydable, un évier de ferme, un placard à porte shaker et une crédence multicolore.

www.jeremykohm.com
Exemple d'une grande cuisine américaine chic en L avec un électroménager en acier inoxydable, un évier encastré, un placard à porte shaker, des portes de placard blanches, plan de travail en marbre, une crédence grise, une crédence en carrelage de pierre, parquet foncé et îlot.
Exemple d'une grande cuisine américaine chic en L avec un électroménager en acier inoxydable, un évier encastré, un placard à porte shaker, des portes de placard blanches, plan de travail en marbre, une crédence grise, une crédence en carrelage de pierre, parquet foncé et îlot.

Normandy Designer Vince Weber, worked closely with the homeowners to create an open and spacious floorplan with timeless beauty and appeal. “The existing kitchen was isolated from the rest of the house,” says Weber. “One of the redesign goals of the homeowners was to tie the kitchen with the living room to create a ‘living kitchen’ that would function as the central gathering space for the family.” The resulting design paired timeless colors and classic inset cabinetry to give the kitchen a casual elegance. The island was designed to feel like a furniture piece, which creates a visual divide between functioning kitchen, and the informal eating and living space.
Learn more about Vince Weber, the award winning designer who created this kitchen and addition: http://www.normandyremodeling.com/designers/vince-weber/
To learn more about this award-winning Normandy Remodeling Kitchen, click here: http://www.normandyremodeling.com/blog/2-time-award-winning-kitchen-in-wilmette
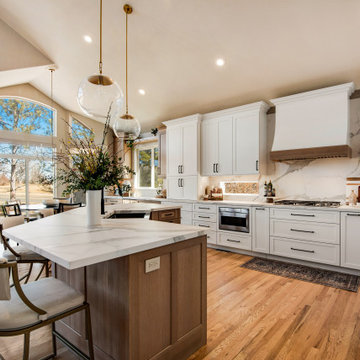
Large kitchen remodel in Littleton, CO. This is a beautiful blend of two different frameless cabinet lines in two different finishes. The kitchen perimeter is Eclipse in Polar white paint and the island is Dura Supreme in quarter-sawn white oak in Coriander stain finish. The white countertops are Pental quartz material with bold gray veining to show some movement in the design.
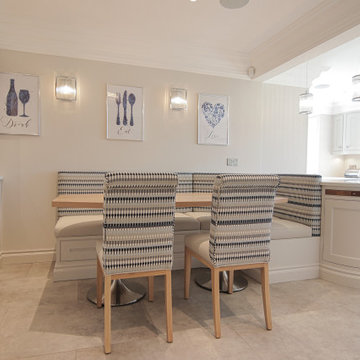
Idées déco pour une très grande cuisine américaine classique avec un évier posé, un placard à porte shaker, des portes de placard blanches, un plan de travail en quartz, une crédence grise, une crédence en quartz modifié, un électroménager noir, un sol en calcaire, îlot, un plan de travail gris et un plafond à caissons.
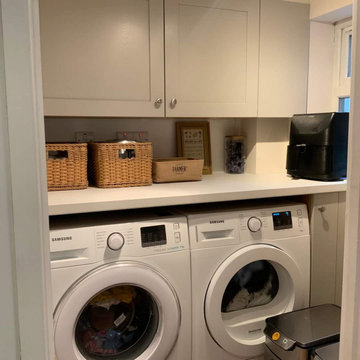
Packed into this kitchen is an American F/F, hidden entrance to the utility room, extra deep worktops on the sink run, and a customer radiator surround. We worked with the inconsistencies of spacing while gaining maximum storage and ample space for prep, cooking and dishing up. This allowed our clients to streamline their home and find this a much more enjoyable space.
Idées déco de cuisines avec un placard à porte shaker
7