Idées déco de cuisines avec un placard sans porte
Trier par :
Budget
Trier par:Populaires du jour
241 - 260 sur 6 973 photos
1 sur 2
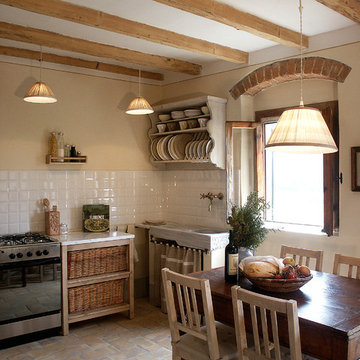
Country Inn apartment at La Fornella in Tuscany.
Aménagement d'une cuisine américaine campagne avec un placard sans porte et une crédence blanche.
Aménagement d'une cuisine américaine campagne avec un placard sans porte et une crédence blanche.
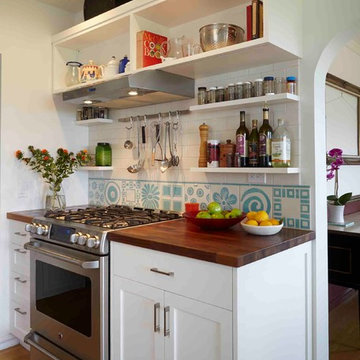
photos by Ken Gutmaker
Exemple d'une cuisine chic avec un placard sans porte, des portes de placard blanches, un plan de travail en bois, une crédence blanche et un électroménager en acier inoxydable.
Exemple d'une cuisine chic avec un placard sans porte, des portes de placard blanches, un plan de travail en bois, une crédence blanche et un électroménager en acier inoxydable.
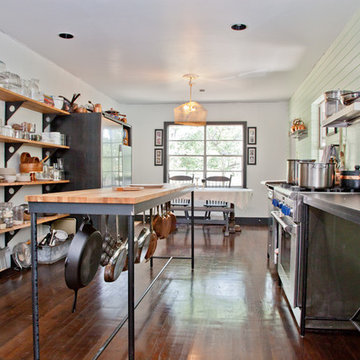
Idée de décoration pour une cuisine américaine style shabby chic avec un plan de travail en bois et un placard sans porte.
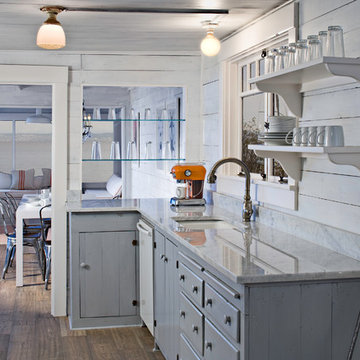
© Sam Van Fleet Photography
Cette photo montre une cuisine éclectique avec un évier 1 bac, un placard sans porte, des portes de placard bleues et un électroménager blanc.
Cette photo montre une cuisine éclectique avec un évier 1 bac, un placard sans porte, des portes de placard bleues et un électroménager blanc.
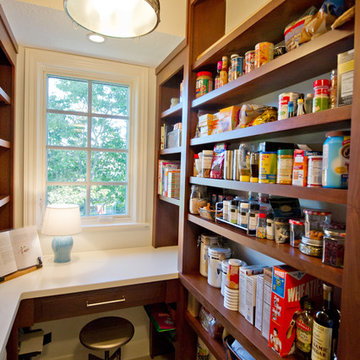
Haylee Burma; Design Coordinator
Idées déco pour une arrière-cuisine classique en bois foncé avec un placard sans porte.
Idées déco pour une arrière-cuisine classique en bois foncé avec un placard sans porte.
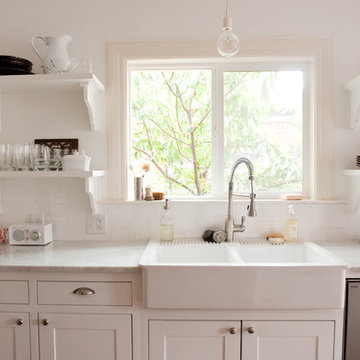
Contractor: George Brunson of Brunson Restoration and Remodeling
Photo by Emily McCall
Exemple d'une cuisine chic avec une crédence en carrelage métro, un évier posé, un placard sans porte, des portes de placard blanches, plan de travail en marbre et une crédence blanche.
Exemple d'une cuisine chic avec une crédence en carrelage métro, un évier posé, un placard sans porte, des portes de placard blanches, plan de travail en marbre et une crédence blanche.

Adriano Castelli © 2018 Houzz
Inspiration pour une cuisine américaine méditerranéenne en L avec un évier posé, un placard sans porte, des portes de placard grises, un plan de travail en béton, une crédence blanche, un électroménager en acier inoxydable, sol en béton ciré, aucun îlot, un sol gris et un plan de travail gris.
Inspiration pour une cuisine américaine méditerranéenne en L avec un évier posé, un placard sans porte, des portes de placard grises, un plan de travail en béton, une crédence blanche, un électroménager en acier inoxydable, sol en béton ciré, aucun îlot, un sol gris et un plan de travail gris.
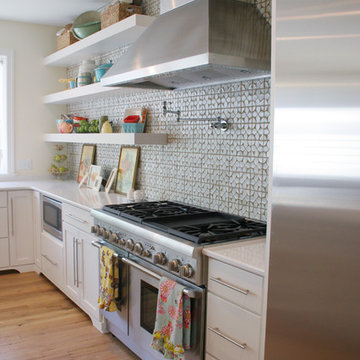
This home has so many creative, fun and unexpected pops of incredible in every room! Our home owner is super artistic and creative, She and her husband have been planning this home for 3 years. It was so much fun to work on and to create such a unique home!

In this 100 year old farmhouse adding a pass through window opened up the space, allowing it to feel like an open concept but without the added construction of taking down a wall. Allowing the residence to be able to communicate and be a part of what is happening in the next room.
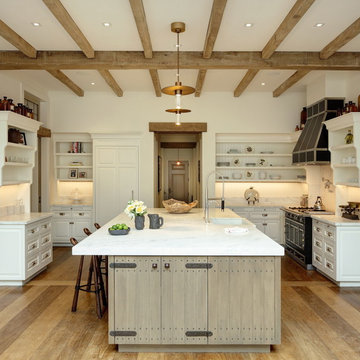
Exemple d'une cuisine nature avec un évier de ferme, un placard sans porte, des portes de placard blanches, une crédence blanche, un électroménager noir, parquet clair, îlot et un plan de travail blanc.

This 3 storey mid-terrace townhouse on the Harringay Ladder was in desperate need for some modernisation and general recuperation, having not been altered for several decades.
We were appointed to reconfigure and completely overhaul the outrigger over two floors which included new kitchen/dining and replacement conservatory to the ground with bathroom, bedroom & en-suite to the floor above.
Like all our projects we considered a variety of layouts and paid close attention to the form of the new extension to replace the uPVC conservatory to the rear garden. Conceived as a garden room, this space needed to be flexible forming an extension to the kitchen, containing utilities, storage and a nursery for plants but a space that could be closed off with when required, which led to discrete glazed pocket sliding doors to retain natural light.
We made the most of the north-facing orientation by adopting a butterfly roof form, typical to the London terrace, and introduced high-level clerestory windows, reaching up like wings to bring in morning and evening sunlight. An entirely bespoke glazed roof, double glazed panels supported by exposed Douglas fir rafters, provides an abundance of light at the end of the spacial sequence, a threshold space between the kitchen and the garden.
The orientation also meant it was essential to enhance the thermal performance of the un-insulated and damp masonry structure so we introduced insulation to the roof, floor and walls, installed passive ventilation which increased the efficiency of the external envelope.
A predominantly timber-based material palette of ash veneered plywood, for the garden room walls and new cabinets throughout, douglas fir doors and windows and structure, and an oak engineered floor all contribute towards creating a warm and characterful space.

Photo by: David Papazian Photography
Cette image montre une arrière-cuisine design en U avec un placard sans porte, des portes de placard noires, un sol en bois brun, aucun îlot et un sol marron.
Cette image montre une arrière-cuisine design en U avec un placard sans porte, des portes de placard noires, un sol en bois brun, aucun îlot et un sol marron.
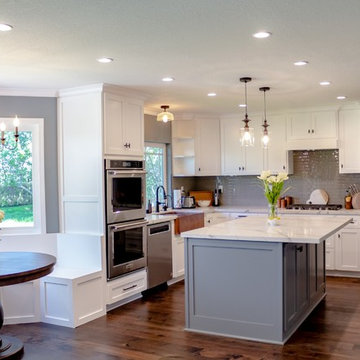
Kitchen Renovation in Porter Ranch, California by A-List Builders
New cabinets, hardwood floors, marble kitchen island, copper farmhouse sink, ceramic backsplash, paint, and appliances.
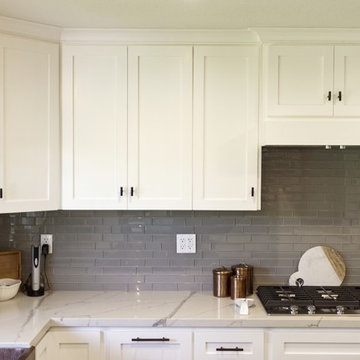
Kitchen Renovation in Porter Ranch, California by A-List Builders
New cabinets, hardwood floors, marble kitchen island, copper farmhouse sink, ceramic backsplash, paint, and appliances.
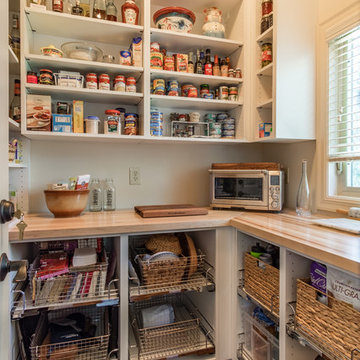
Exemple d'une grande arrière-cuisine chic en U avec un placard sans porte, des portes de placard blanches, un plan de travail en bois et une crédence blanche.
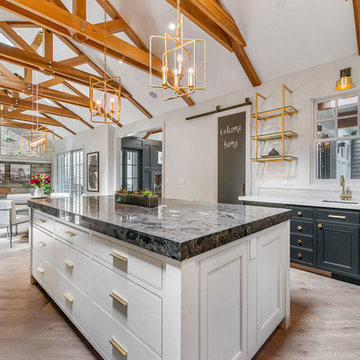
Cette photo montre une cuisine américaine encastrable chic en U de taille moyenne avec des portes de placard noires, plan de travail en marbre, une crédence grise, îlot, un évier encastré, un placard sans porte, une crédence en dalle de pierre, un sol en bois brun et un sol beige.

Armani Fine Woodworking Hard Maple Butcher Block Kitchen Island Countertop. Armanifinewoodworking.com. Custom Made-to-Order. Shipped Nationwide.
Aménagement d'une cuisine ouverte industrielle en L de taille moyenne avec un évier de ferme, un placard sans porte, des portes de placard grises, un plan de travail en bois, une crédence bleue, une crédence en céramique, un électroménager en acier inoxydable, parquet foncé, îlot, un sol marron et un plan de travail blanc.
Aménagement d'une cuisine ouverte industrielle en L de taille moyenne avec un évier de ferme, un placard sans porte, des portes de placard grises, un plan de travail en bois, une crédence bleue, une crédence en céramique, un électroménager en acier inoxydable, parquet foncé, îlot, un sol marron et un plan de travail blanc.
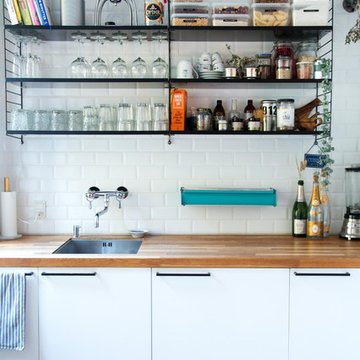
Camilla Stephan
Exemple d'une petite cuisine ouverte scandinave avec un évier 1 bac, un placard sans porte, aucun îlot et un plan de travail en stratifié.
Exemple d'une petite cuisine ouverte scandinave avec un évier 1 bac, un placard sans porte, aucun îlot et un plan de travail en stratifié.
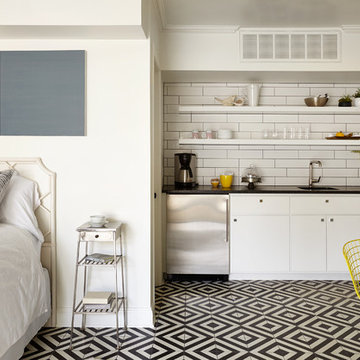
Exemple d'une petite cuisine linéaire chic avec un évier 1 bac, un placard sans porte, une crédence blanche, une crédence en carrelage métro, un électroménager en acier inoxydable et un sol multicolore.
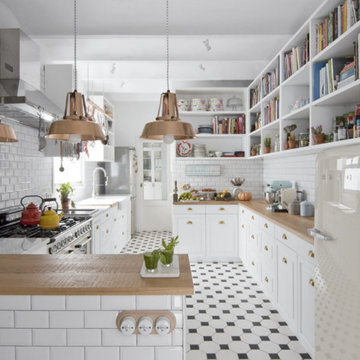
Exemple d'une cuisine nature en U avec un évier de ferme, un placard sans porte, des portes de placard blanches, un plan de travail en bois, une crédence blanche, une crédence en carrelage métro, un électroménager blanc et une péninsule.
Idées déco de cuisines avec un placard sans porte
13