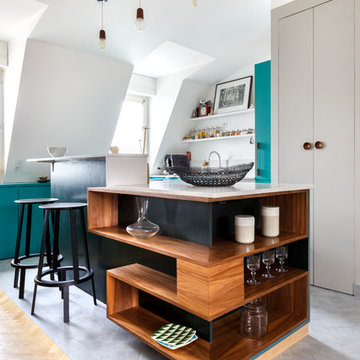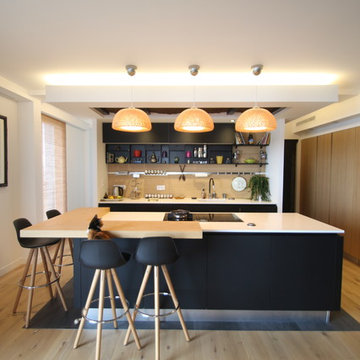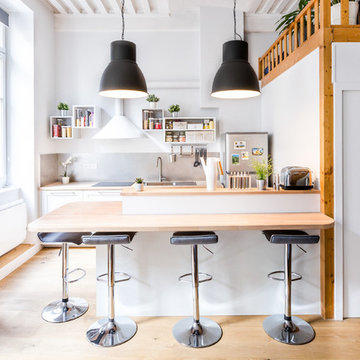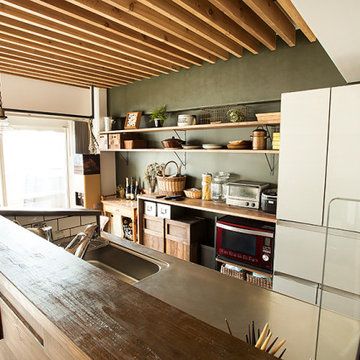Idées déco de cuisines avec un placard sans porte
Trier par :
Budget
Trier par:Populaires du jour
1 - 20 sur 6 973 photos
1 sur 2

Thibault Pousset
Réalisation d'une cuisine design en L et bois brun avec un placard sans porte, îlot, un sol gris et un plan de travail blanc.
Réalisation d'une cuisine design en L et bois brun avec un placard sans porte, îlot, un sol gris et un plan de travail blanc.

Cette image montre une cuisine américaine linéaire urbaine avec un évier intégré, un placard sans porte, un plan de travail en inox, un électroménager en acier inoxydable, un sol en terrazzo, un sol gris et un plan de travail gris.

Idée de décoration pour une cuisine ouverte linéaire design de taille moyenne avec des portes de placard blanches, un plan de travail en bois, un sol gris, un évier 1 bac, un placard sans porte, une crédence marron, une crédence en bois, aucun îlot, un plan de travail marron et fenêtre au-dessus de l'évier.

Exemple d'une cuisine ouverte linéaire, encastrable et blanche et bois tendance de taille moyenne avec un placard sans porte, un plan de travail en stratifié, une crédence beige, carreaux de ciment au sol, îlot, un sol blanc, un plan de travail beige et fenêtre au-dessus de l'évier.

Exemple d'une cuisine américaine linéaire tendance de taille moyenne avec un placard sans porte, des portes de placards vertess, plan de travail carrelé, aucun îlot, un plan de travail blanc, une crédence multicolore, un électroménager en acier inoxydable et un sol multicolore.

Idées déco pour une cuisine contemporaine avec un placard sans porte, une crédence beige, parquet clair, îlot, un sol beige et un plan de travail blanc.

Cette photo montre une arrière-cuisine chic en L avec des portes de placard blanches, un plan de travail en stéatite, un sol en carrelage de porcelaine, un placard sans porte, une crédence grise, un sol noir et plan de travail noir.

Sarah Mangeret
Inspiration pour une cuisine nordique avec un évier posé, un placard sans porte, des portes de placard blanches, un plan de travail en bois, une crédence grise, un électroménager en acier inoxydable, parquet clair et une péninsule.
Inspiration pour une cuisine nordique avec un évier posé, un placard sans porte, des portes de placard blanches, un plan de travail en bois, une crédence grise, un électroménager en acier inoxydable, parquet clair et une péninsule.

Cory Holland
Réalisation d'une arrière-cuisine tradition en U avec un placard sans porte, des portes de placard blanches, une crédence en brique, parquet clair, aucun îlot et un sol beige.
Réalisation d'une arrière-cuisine tradition en U avec un placard sans porte, des portes de placard blanches, une crédence en brique, parquet clair, aucun îlot et un sol beige.

Exemple d'une grande arrière-cuisine nature en L avec un placard sans porte, des portes de placard blanches, un plan de travail en quartz modifié, une crédence blanche, parquet foncé, aucun îlot, un sol marron et un plan de travail blanc.

Large walk-in kitchen pantry with rounded corner shelves in 2 far corners. Installed to replace existing builder-grade wire shelving. Custom baking rack for pans. Wall-mounted system with extended height panels and custom trim work for floor-mount look. Open shelving with spacing designed around accommodating client's clear labeled storage bins and other serving items and cookware.

2018 Artisan Home Tour
Photo: LandMark Photography
Builder: City Homes, LLC
Cette image montre une arrière-cuisine traditionnelle en L avec un placard sans porte, des portes de placard blanches, un sol en bois brun, un sol marron et un plan de travail marron.
Cette image montre une arrière-cuisine traditionnelle en L avec un placard sans porte, des portes de placard blanches, un sol en bois brun, un sol marron et un plan de travail marron.

Aménagement d'une grande arrière-cuisine classique en L avec un placard sans porte, des portes de placard grises, parquet foncé et un sol marron.

Photography by Rob Karosis
Aménagement d'une arrière-cuisine classique avec un placard sans porte et des portes de placard blanches.
Aménagement d'une arrière-cuisine classique avec un placard sans porte et des portes de placard blanches.

This kitchen was formerly a dark paneled, cluttered, divided space with little natural light. By eliminating partitions and creating a more functional, open floorplan, as well as adding modern windows with traditional detailing, providing lovingly detailed built-ins for the clients extensive collection of beautiful dishes, and lightening up the color palette we were able to create a rather miraculous transformation. The wide plank salvaged pine floors, the antique french dining table, as well as the Galbraith & Paul drum pendant and the salvaged antique glass monopoint track pendants all help to provide a warmth to the crisp detailing.
Renovation/Addition. Rob Karosis Photography

Landing space, baskets and pull out half drawers add function and ease to this pantry.
Inspiration pour une arrière-cuisine minimaliste de taille moyenne avec un placard sans porte, des portes de placard blanches et parquet foncé.
Inspiration pour une arrière-cuisine minimaliste de taille moyenne avec un placard sans porte, des portes de placard blanches et parquet foncé.

Want to add substantially more pantry space without breaking through the walls? Let us transFORM a small closet to a spacious walk in pantry. This custom-designed melamine kitchen pantry in almondine includes, wine racks, tray dividers and space efficient wrap around corner shelves. Optional matching cabinet backing provides a stylish way to protect the walls from nicks and dents. Available in chrome or brass, our pull-out wine racks store bottles at a cool 15-degree angle to ensure the corks remain moist in storage. Rattan baskets in a natural finish add warmth to this high-capacity pantry.

Réalisation d'une cuisine américaine linéaire design en bois clair de taille moyenne avec un évier posé, un placard sans porte, un plan de travail en calcaire, une crédence blanche, une crédence en carrelage de pierre, un électroménager en acier inoxydable, parquet clair, îlot, un sol beige et un plan de travail beige.

Today's pantries are functional and gorgeous! Our custom pantry creates ample space for every day appliances to be kept out of sight, with easy access to bins and storage containers. Undercounter LED lighting allows for easy night-time use as well.

天井のルーバーは木材の質感を活かしたもの。時間がたつと、白いものは赤味をおび、色の濃いものはより色が濃く、味わいが変化してきます。殺風景になりがちな天井にも変化があって空間にアクセントを加えています。
Réalisation d'une cuisine ouverte linéaire chalet en bois clair de taille moyenne avec un évier encastré, un placard sans porte, un plan de travail en inox, un électroménager blanc, un sol en bois brun, une péninsule, un sol marron et un plan de travail gris.
Réalisation d'une cuisine ouverte linéaire chalet en bois clair de taille moyenne avec un évier encastré, un placard sans porte, un plan de travail en inox, un électroménager blanc, un sol en bois brun, une péninsule, un sol marron et un plan de travail gris.
Idées déco de cuisines avec un placard sans porte
1